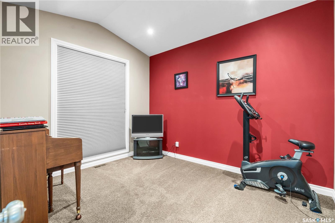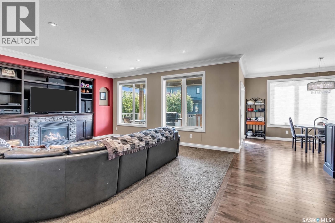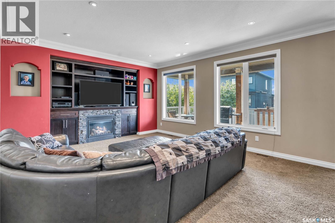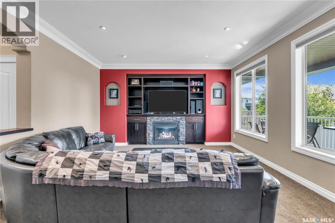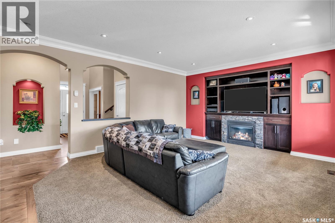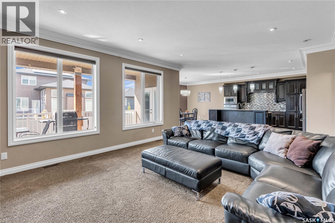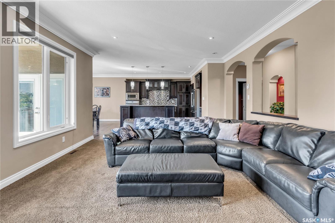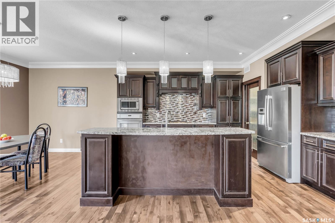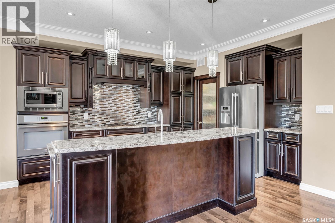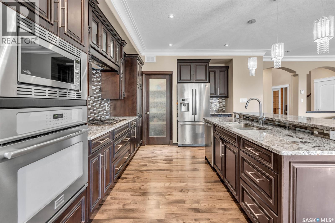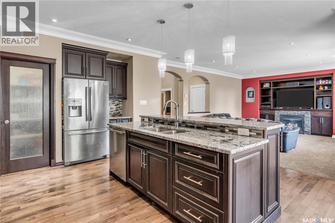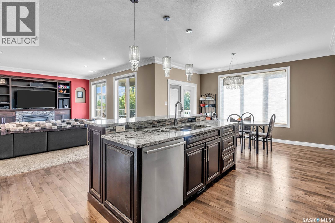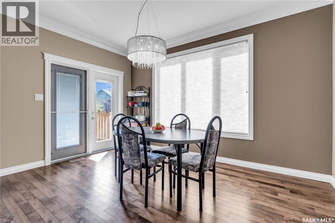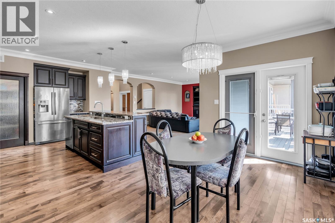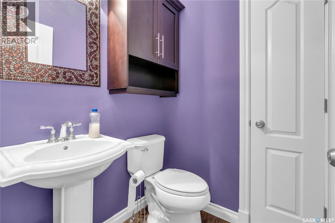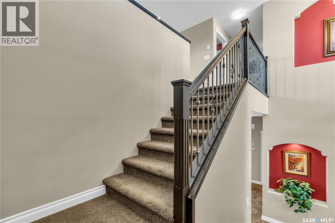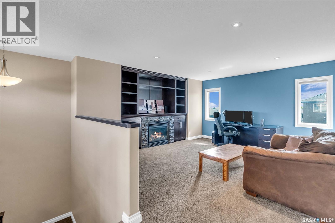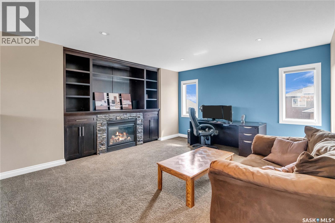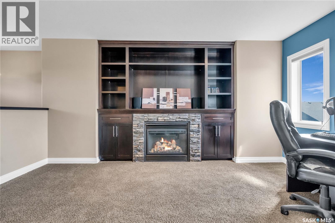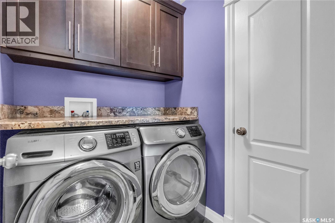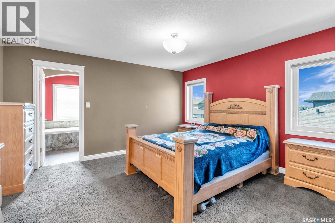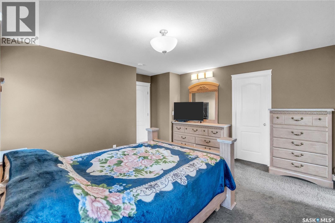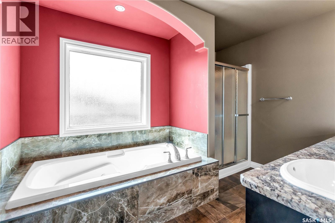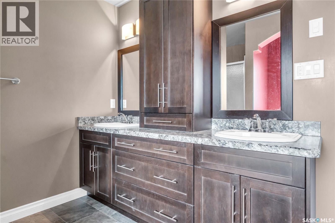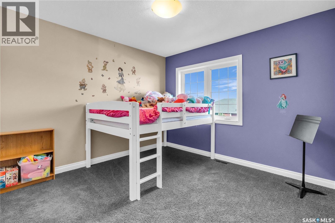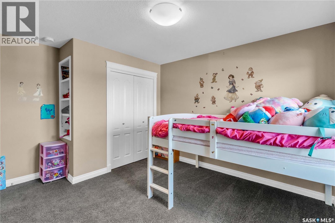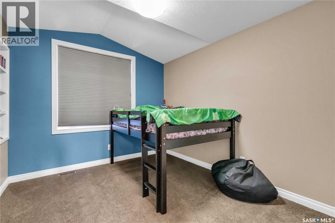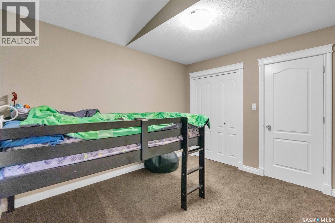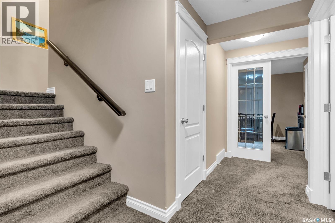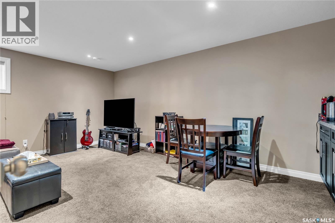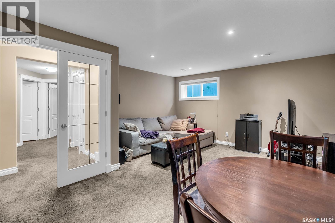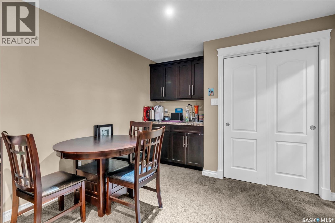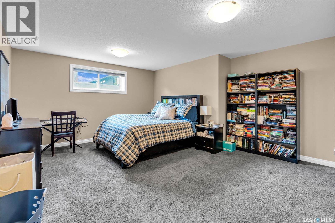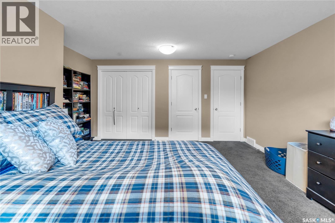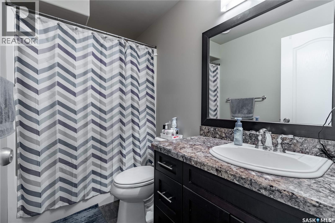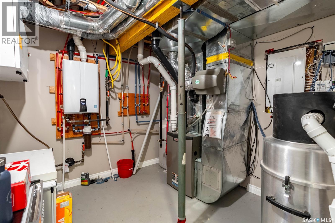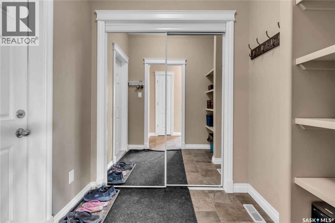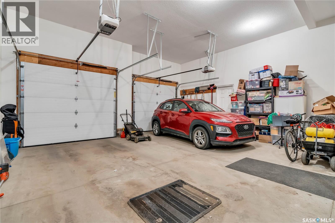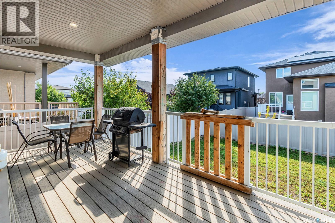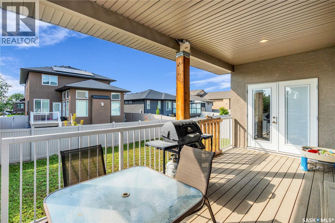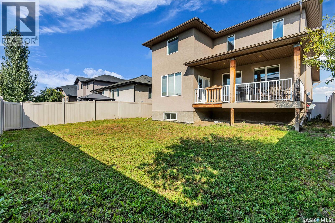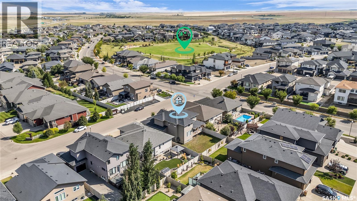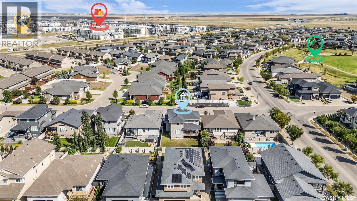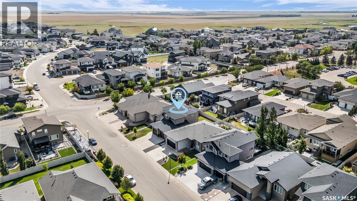3969 Sandhill Crescent Regina, Saskatchewan S4V 3G7
$845,000
This beautiful, well cared for home is in The Creeks, a neighbourhood that has it all with great access to schools, recreation, and all that Regina’s east end has to offer. This home was designed with quality and comfort in mind, with modern conveniences throughout. Soaring ceilings in the entryway lead to an office, a 2-piece bath, and a spacious mudroom with a convenient pocket door. The living room features a built-in home entertainment center with a gas fireplace, with an arched pass-through to the entryway. You’ll love the modern eat-in kitchen that boasts hardwood flooring, warm wood cabinets and soft close drawers, granite countertops, stainless steel appliances, a large center sit-up island with undermount sink and dishwasher, a gas range, built-in oven, and a walk-in pantry. French doors in the dining area open to a covered deck with lots of space to enjoy your downtime in the summer. Upstairs, an open staircase overlooks the front entrance and leads to a bonus room with a built-in bookshelves and gas fireplace, a perfect place to escape with your book. The spacious primary bedroom offers a walk-in closet, and a 4-piece ensuite that features a tiled soaker tub, walk-in/sit-down shower, and double sinks. Two more good sized bedrooms, a 4-piece bath and laundry nook with storage complete the upper level. You’ll enjoy the cozy recreation room downstairs with carpeted flooring and a walk-up wet bar. Two big bedrooms, a 4-piece bathroom, storage room, and a large utility room complete the lower level. This home has gorgeous curb appeal with stucco and stone, a double attached, heated and insulated garage, and exterior undermount lighting. Value added features of this home include all appliances, window coverings, central vac with attachments, central A/C, hi-eff furnace, sump pump, and an underground sprinkler system. This home is beautiful, in a fantastic location and just waiting for you to call it home, call your agent to schedule a showing today. (id:41462)
Property Details
| MLS® Number | SK018247 |
| Property Type | Single Family |
| Neigbourhood | The Creeks |
| Features | Rectangular, Double Width Or More Driveway, Sump Pump |
| Structure | Deck |
Building
| Bathroom Total | 4 |
| Bedrooms Total | 5 |
| Appliances | Washer, Refrigerator, Dishwasher, Dryer, Microwave, Oven - Built-in, Humidifier, Window Coverings, Garage Door Opener Remote(s), Hood Fan, Stove |
| Architectural Style | 2 Level |
| Basement Development | Finished |
| Basement Type | Full (finished) |
| Constructed Date | 2013 |
| Cooling Type | Central Air Conditioning |
| Fireplace Fuel | Gas |
| Fireplace Present | Yes |
| Fireplace Type | Conventional |
| Heating Fuel | Natural Gas |
| Heating Type | Forced Air |
| Stories Total | 2 |
| Size Interior | 2,468 Ft2 |
| Type | House |
Parking
| Attached Garage | |
| Heated Garage | |
| Parking Space(s) | 4 |
Land
| Acreage | No |
| Fence Type | Fence |
| Landscape Features | Lawn, Underground Sprinkler |
| Size Frontage | 50 Ft |
| Size Irregular | 5657.00 |
| Size Total | 5657 Sqft |
| Size Total Text | 5657 Sqft |
Rooms
| Level | Type | Length | Width | Dimensions |
|---|---|---|---|---|
| Second Level | Bedroom | 11' 3" x 9' 11" | ||
| Second Level | Bedroom | 12' 11" x 10' 6" | ||
| Second Level | Primary Bedroom | 13' 11" x 12' 9" | ||
| Second Level | 4pc Ensuite Bath | 13' 11" x 8' 6" | ||
| Second Level | Laundry Room | 5' 9" x 5' | ||
| Second Level | Bonus Room | 15' x 15' | ||
| Basement | Other | 18' 8" x 14' 3" | ||
| Basement | Bedroom | 15' 10" x 14' 6" | ||
| Basement | Bedroom | 11' 6" x 8' 7" | ||
| Basement | 4pc Bathroom | 8' 8" x 4' 11" | ||
| Basement | Storage | 7' 8" x 7' 5" | ||
| Basement | Other | 10' 6" x 9' 6" | ||
| Main Level | Foyer | 13' 5" x 5' 9" | ||
| Main Level | Office | 12' x 9' 11" | ||
| Main Level | Kitchen | 15' 3" x 13' 11" | ||
| Main Level | Dining Room | 13' 11" x 8' 11" | ||
| Main Level | Living Room | 17' x 14' 7" | ||
| Main Level | 2pc Bathroom | 4' 11" x 4' 9" | ||
| Main Level | Mud Room | 6' 5" x 5' 10" |
Contact Us
Contact us for more information

Jason Cossette
Associate Broker
https://www.jasoncossette.ca/
https://www.facebook.com/JasonCossetteRealtor
https://www.instagram.com/jasoncossette/
https://www.linkedin.com/in/jasoncossette/
3904 B Gordon Road
Regina, Saskatchewan S4S 6Y3






