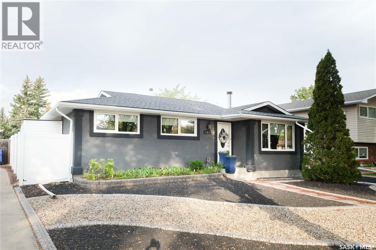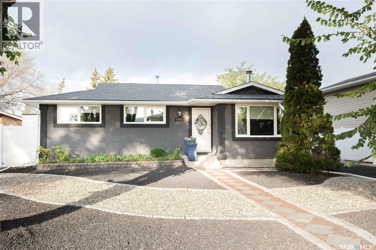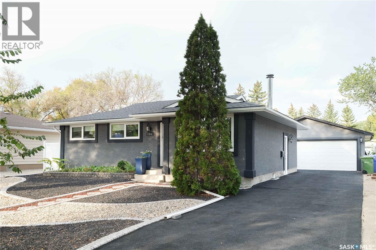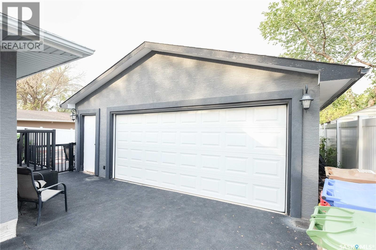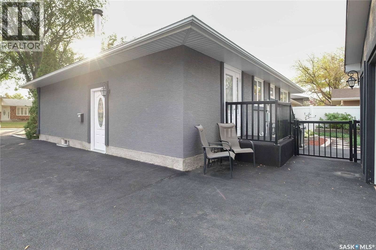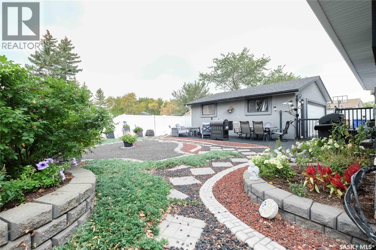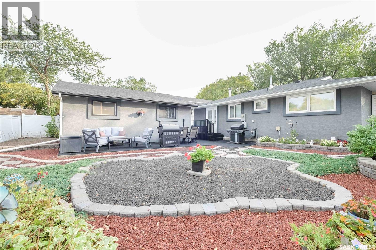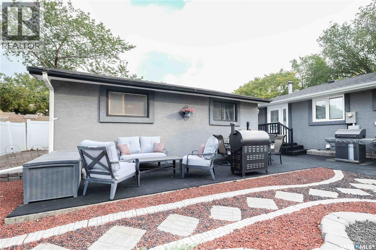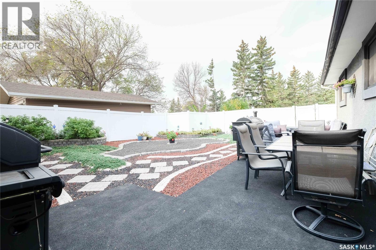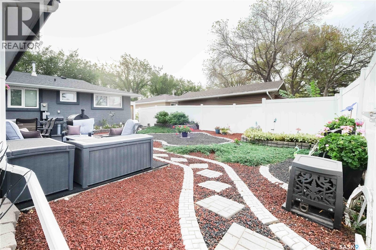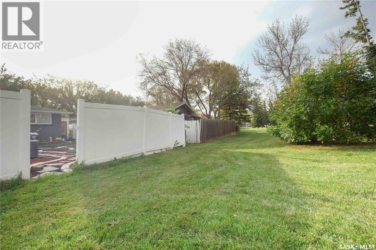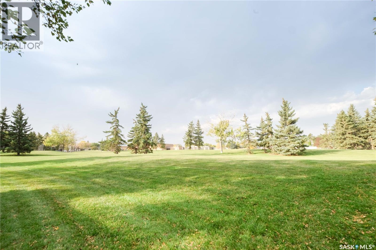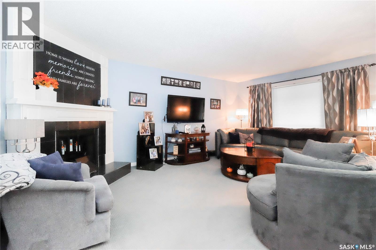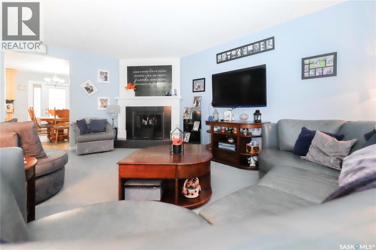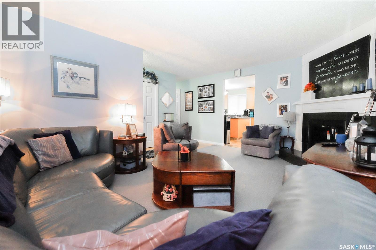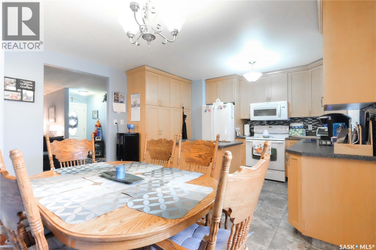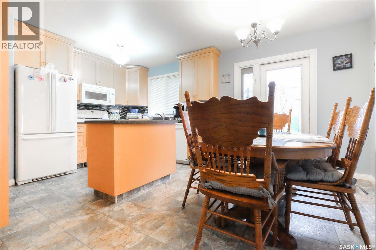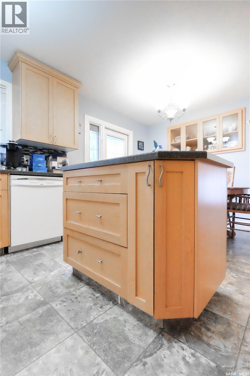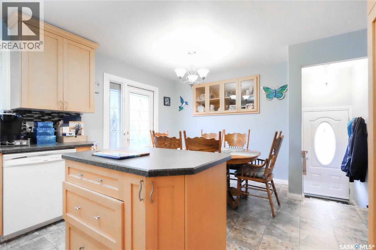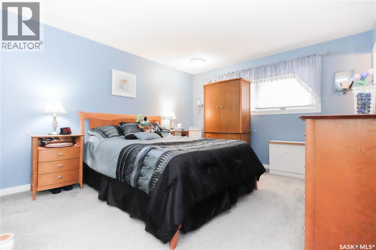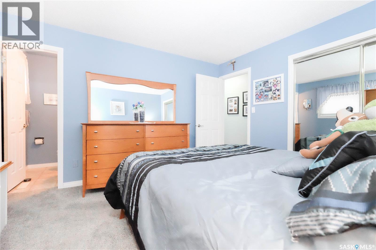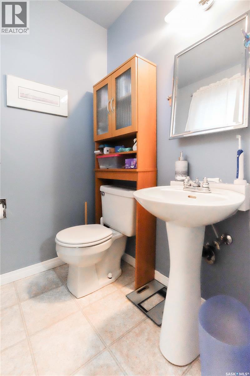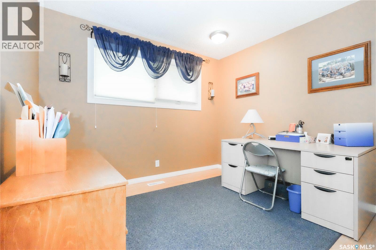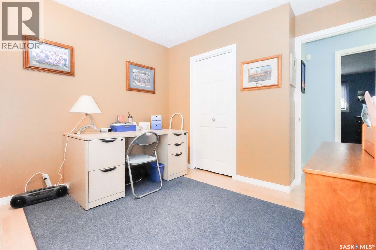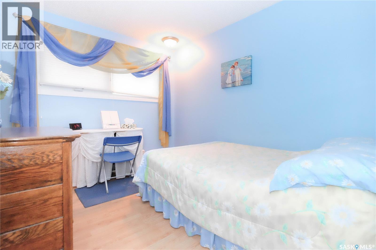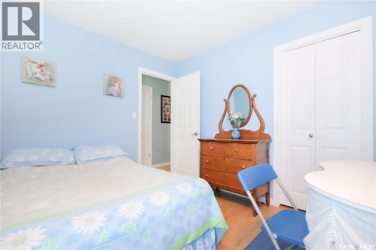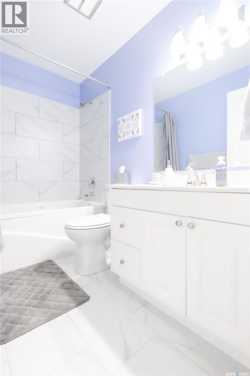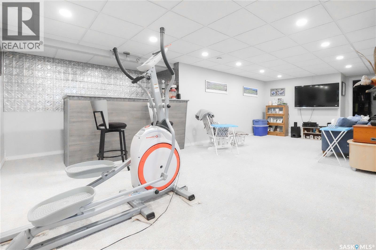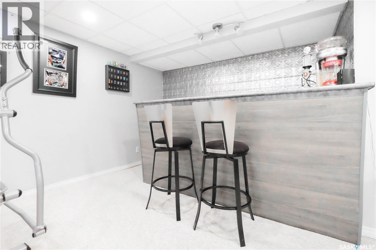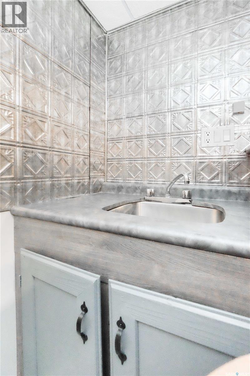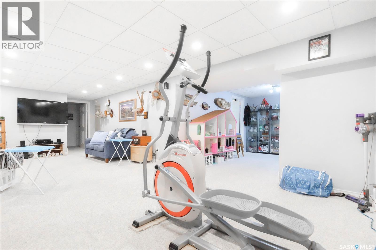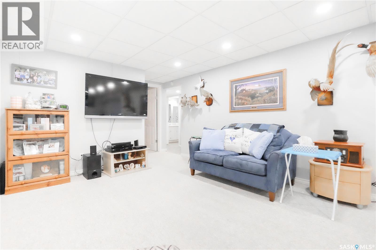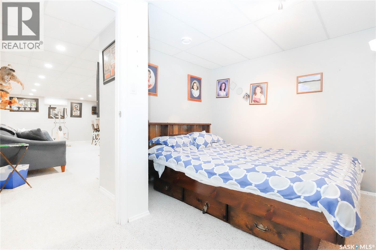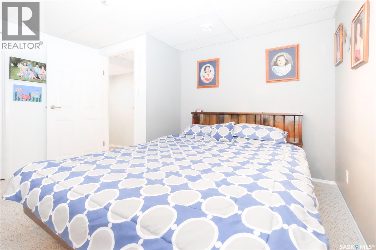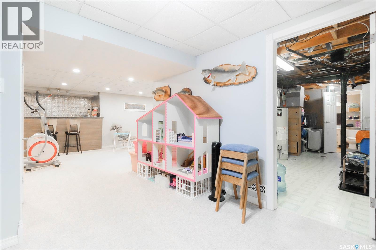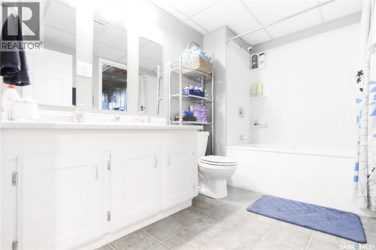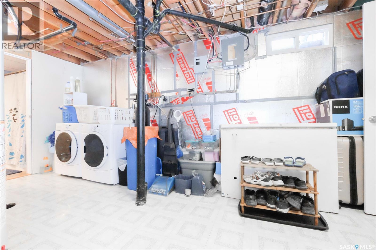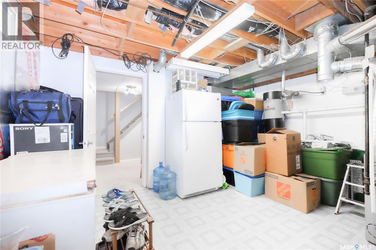394 Fairview Road Regina, Saskatchewan S4R 6W5
$377,700
Welcome to 394 Fairview Road. 1076 sq ft 3 bedroom bungalow on a quiet street backing Ruth Pawson Park. Close to Uplands Community Center and Ruth Pawson Elementary School. This home features a spacious living room with an attractive wood burning fireplace. Functional kitchen with French door to back yard, fridge, stove, dishwasher and microwave hood fan. 3 good size bedrooms up with 2 piece ensuite off primary bedroom, and large window overlooking the backyard and park. Basement is developed with large family room, 4th bedroom or den and 4 piece bath. 24' x 24' detached garage, maintenance free fencing and zero scape yard. Upgrades include, stucco on house, windows, furnace and air conditioning, Rubber driveway and shingles in 2015. Well maintained home located in desirable Uplands. PCDS and copy of Surveyors Certificate available. As per the Seller’s direction, all offers will be presented on 10/04/2025 11:00AM. (id:41462)
Property Details
| MLS® Number | SK019624 |
| Property Type | Single Family |
| Neigbourhood | Uplands |
| Features | Rectangular |
Building
| Bathroom Total | 3 |
| Bedrooms Total | 4 |
| Appliances | Washer, Refrigerator, Dishwasher, Dryer, Microwave, Freezer, Window Coverings, Garage Door Opener Remote(s), Stove |
| Architectural Style | Bungalow |
| Basement Development | Finished |
| Basement Type | Full (finished) |
| Constructed Date | 1975 |
| Cooling Type | Central Air Conditioning |
| Heating Fuel | Natural Gas |
| Heating Type | Forced Air |
| Stories Total | 1 |
| Size Interior | 1,076 Ft2 |
| Type | House |
Parking
| Detached Garage | |
| Parking Pad | |
| Parking Space(s) | 5 |
Land
| Acreage | No |
| Fence Type | Fence |
| Size Irregular | 5725.00 |
| Size Total | 5725 Sqft |
| Size Total Text | 5725 Sqft |
Rooms
| Level | Type | Length | Width | Dimensions |
|---|---|---|---|---|
| Basement | Family Room | 24'11" x 12'2" | ||
| Basement | Bedroom | 10'2" x 7'10 | ||
| Basement | 4pc Bathroom | Measurements not available | ||
| Main Level | Living Room | 16'9" x 11'10" | ||
| Main Level | Kitchen | 16'9" x 11'10" | ||
| Main Level | Primary Bedroom | 11'10" x 11'10" | ||
| Main Level | Bedroom | 9'10" x 8'6" | ||
| Main Level | Bedroom | 9'6" x 8'10" | ||
| Main Level | 4pc Bathroom | Measurements not available | ||
| Main Level | 2pc Bathroom | Measurements not available |
Contact Us
Contact us for more information

Michael Antonini
Salesperson
https://michael-antonini.c21.ca/
4420 Albert Street
Regina, Saskatchewan S4S 6B4



