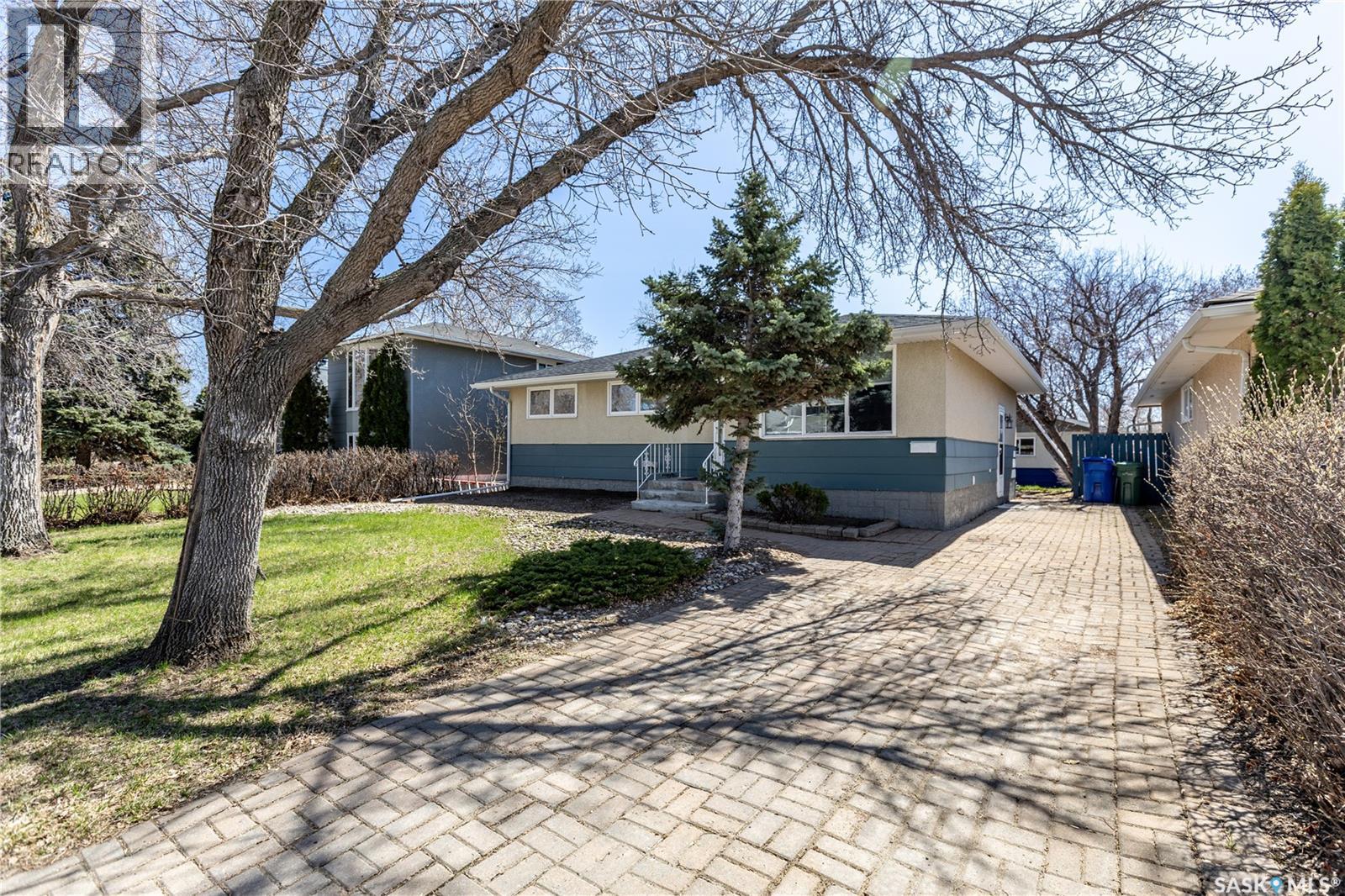39 Fuhrmann Crescent Regina, Saskatchewan S4R 5S4
$329,000
North-Facing Bungalow in Desirable Walsh Acres – 39 Fuhrmann Crescent, Regina If you’ve been searching for a move-in ready family home in one of Regina’s most established and welcoming neighbourhoods, this is it. Tucked away on a quiet crescent in Walsh Acres, this north-facing bungalow combines comfort, style, and convenience. Step inside and discover: Three main-floor bedrooms, including a private primary suite with its own 2-piece ensuite A fully updated 4-piece bathroom featuring a spa-like soaker jet tub A bright, open dining area with garden doors leading to the backyard retreat The outdoor space is designed for relaxation and entertaining, featuring a pressure-treated deck, mature trees, and a fully fenced yard. Front underground sprinklers make yard care easy. The renovated basement offers incredible versatility with a spacious living area, a large additional bedroom, and a modern bathroom — perfect for teens, guests, or a home office. Additional highlights include: Oversized single detached garage Central air conditioning Central vacuum system Families will appreciate being within walking distance to Henry Janzen, George Lee, and St. Bernadette elementary schools, as well as Winston Knoll and Riffel high schools. North-end shopping, parks, and transit are all just minutes away. This property is a true family-friendly home in the heart of Walsh Acres. (id:41462)
Property Details
| MLS® Number | SK016253 |
| Property Type | Single Family |
| Neigbourhood | Walsh Acres |
| Features | Treed, Rectangular |
| Structure | Deck, Patio(s) |
Building
| Bathroom Total | 3 |
| Bedrooms Total | 4 |
| Appliances | Washer, Refrigerator, Dryer, Hood Fan, Stove |
| Architectural Style | Bungalow |
| Basement Development | Finished |
| Basement Type | Full (finished) |
| Constructed Date | 1973 |
| Cooling Type | Central Air Conditioning |
| Fireplace Fuel | Electric,gas,mixed,unknown,wood |
| Fireplace Present | Yes |
| Fireplace Type | Conventional,conventional,conventional,rough In,conventional |
| Heating Fuel | Natural Gas |
| Heating Type | Forced Air |
| Stories Total | 1 |
| Size Interior | 1,040 Ft2 |
| Type | House |
Parking
| Detached Garage | |
| Parking Space(s) | 2 |
Land
| Acreage | No |
| Fence Type | Fence |
| Landscape Features | Lawn, Underground Sprinkler |
| Size Irregular | 5997.00 |
| Size Total | 5997 Sqft |
| Size Total Text | 5997 Sqft |
Rooms
| Level | Type | Length | Width | Dimensions |
|---|---|---|---|---|
| Basement | Bedroom | 9 ft ,5 in | 12 ft ,7 in | 9 ft ,5 in x 12 ft ,7 in |
| Basement | 3pc Bathroom | Measurements not available | ||
| Basement | Den | . x . | ||
| Basement | Other | 21 ft ,9 in | 17 ft ,1 in | 21 ft ,9 in x 17 ft ,1 in |
| Basement | Other | Measurements not available | ||
| Main Level | Living Room | 16 ft ,5 in | 17 ft ,4 in | 16 ft ,5 in x 17 ft ,4 in |
| Main Level | Kitchen | 11 ft | 11 ft | 11 ft x 11 ft |
| Main Level | Bedroom | 11 ft ,5 in | 11 ft ,5 in | 11 ft ,5 in x 11 ft ,5 in |
| Main Level | Bedroom | 8 ft ,8 in | 10 ft | 8 ft ,8 in x 10 ft |
| Main Level | Bedroom | 9 ft ,7 in | 10 ft | 9 ft ,7 in x 10 ft |
| Main Level | 2pc Ensuite Bath | Measurements not available | ||
| Main Level | 4pc Bathroom | Measurements not available |
Contact Us
Contact us for more information

Niranjan Kumar
Salesperson
4420 Albert Street
Regina, Saskatchewan S4S 6B4

Philip Taiwo
Salesperson
https://philip-taiwo.c21.ca/
4420 Albert Street
Regina, Saskatchewan S4S 6B4





































