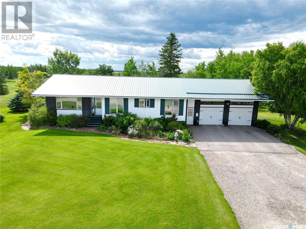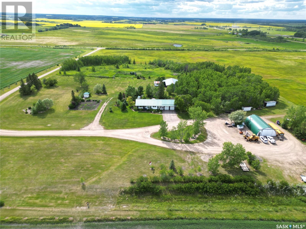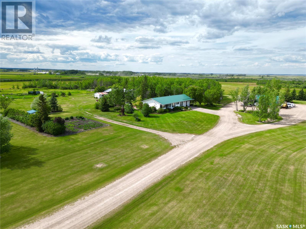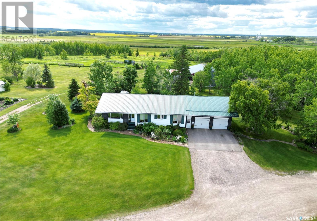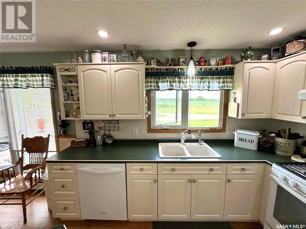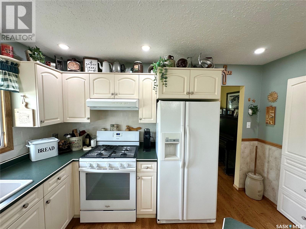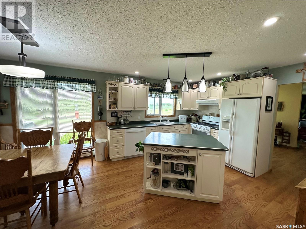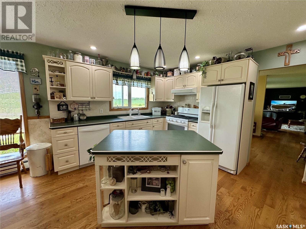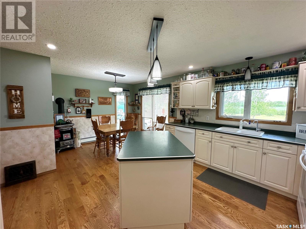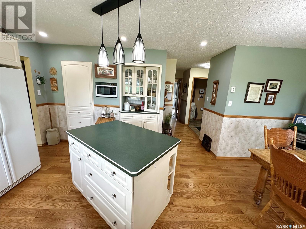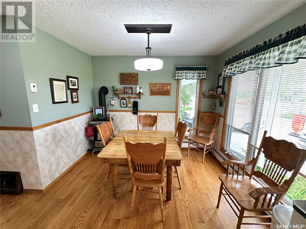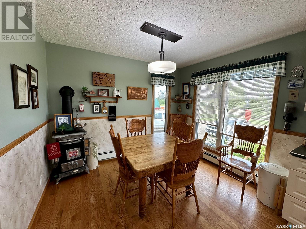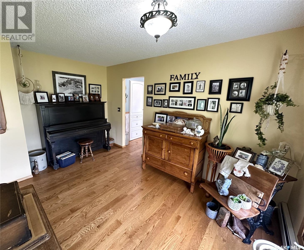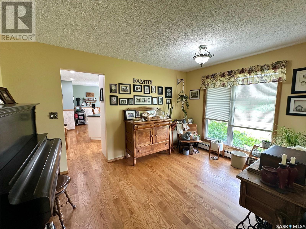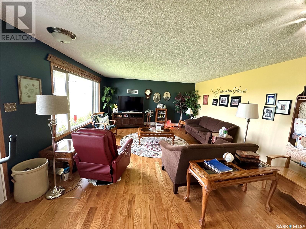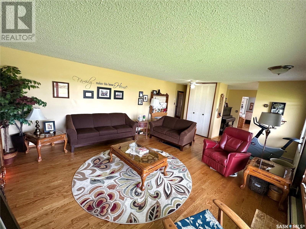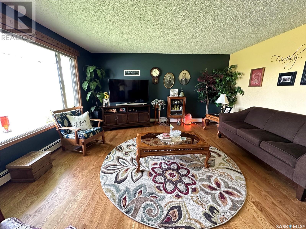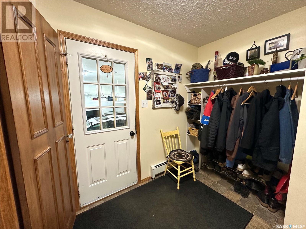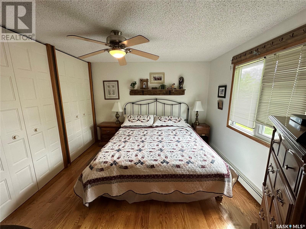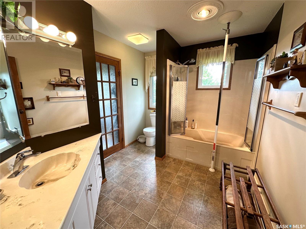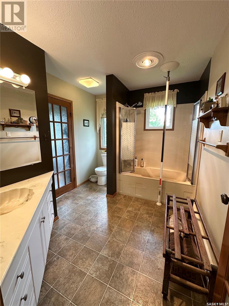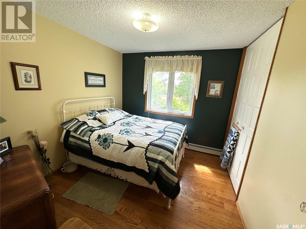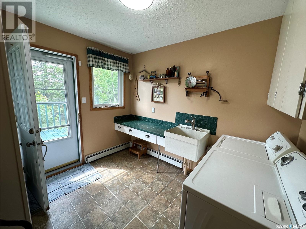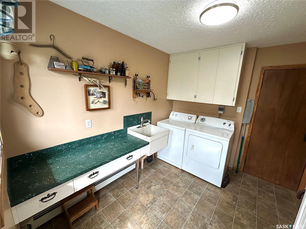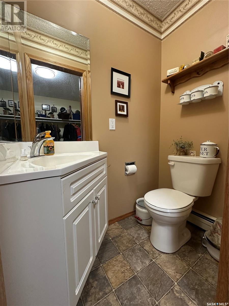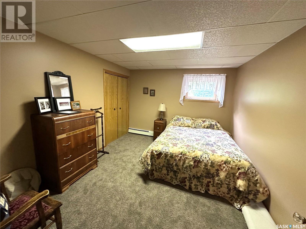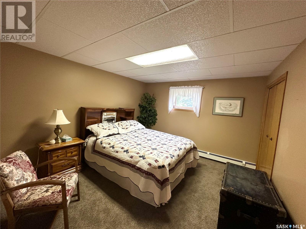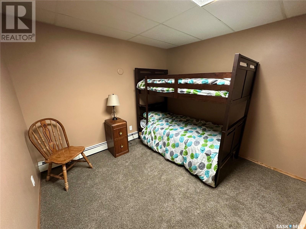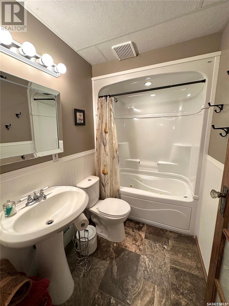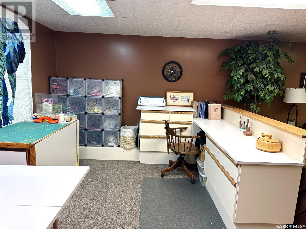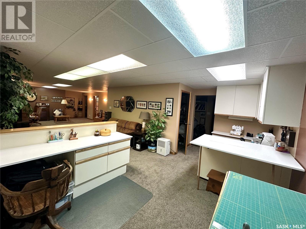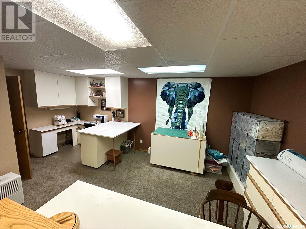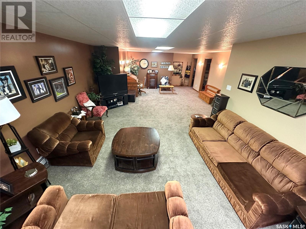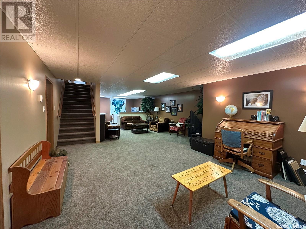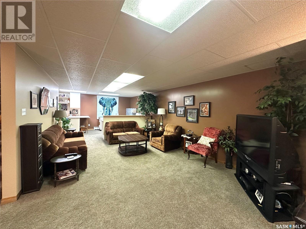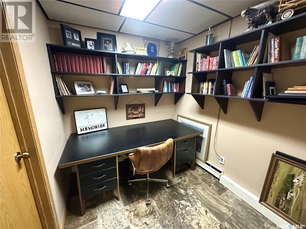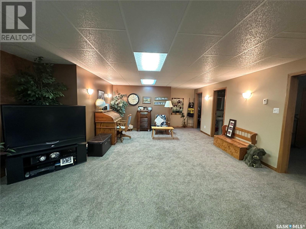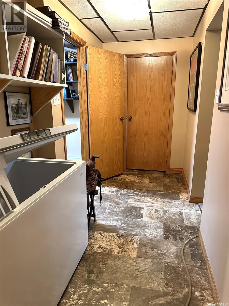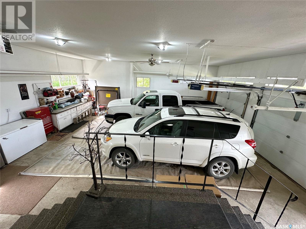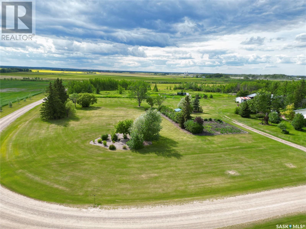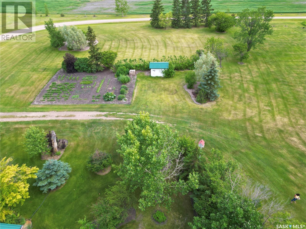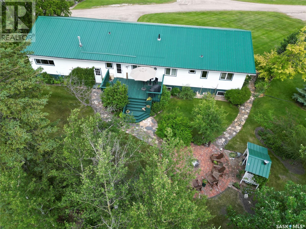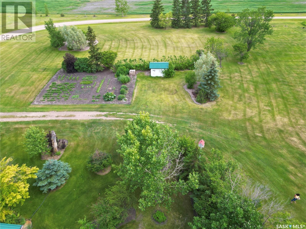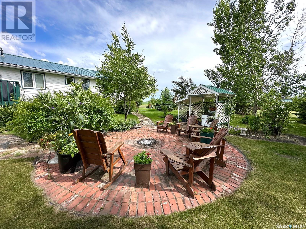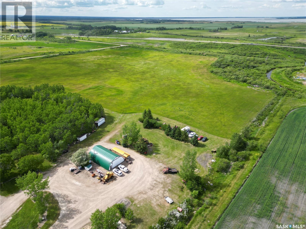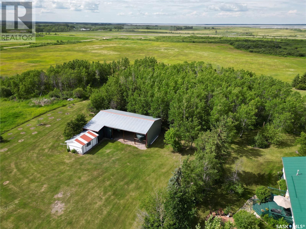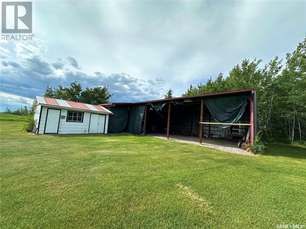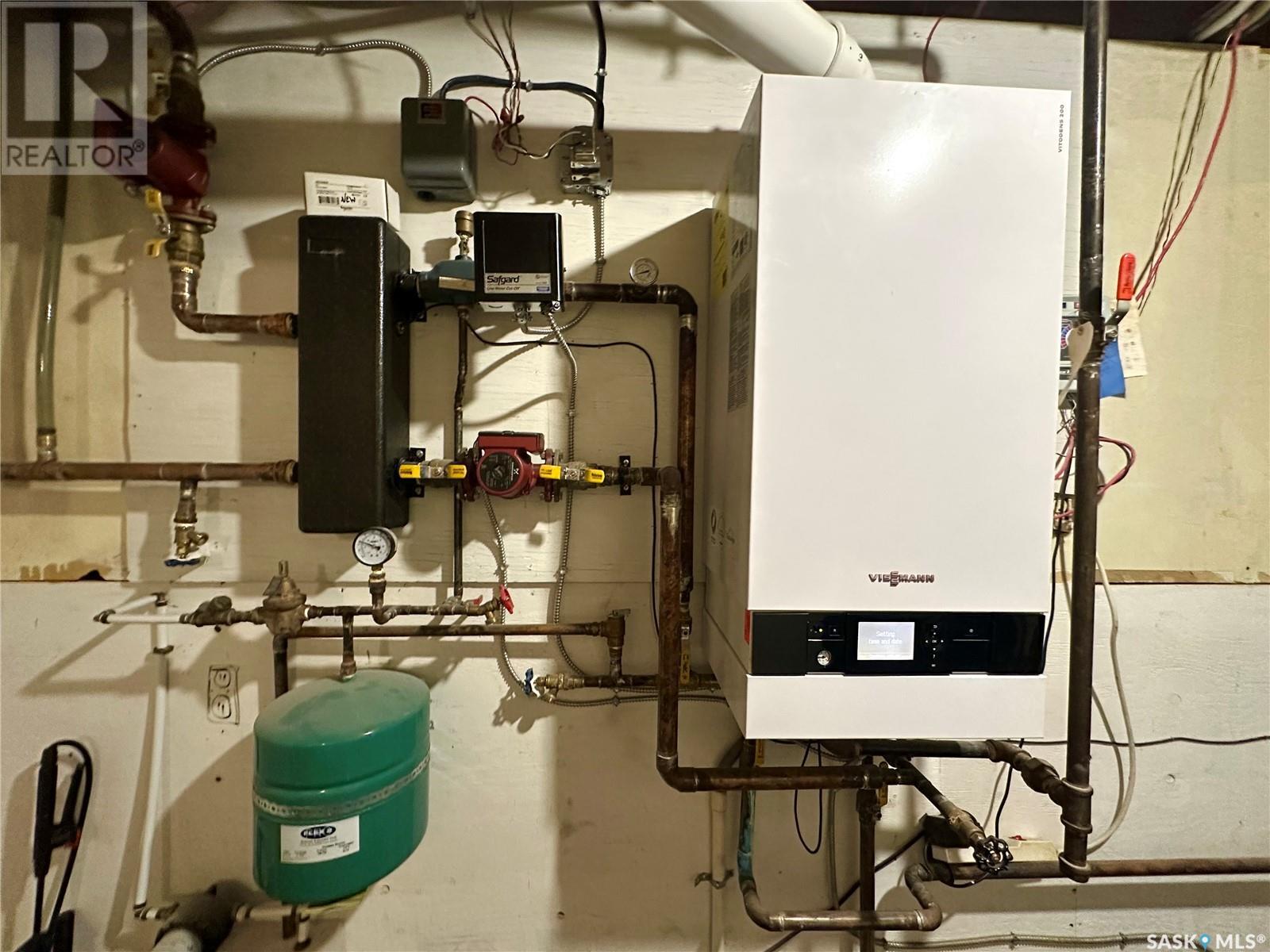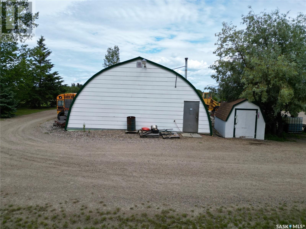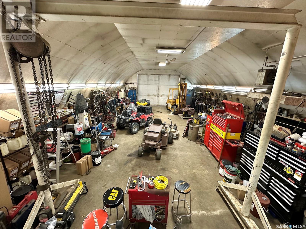39.1 Acre Acreage Within Town Of Spiritwood Limits Spiritwood, Saskatchewan S0J 2M0
$799,000
RARE FIND! This 39-acre property within the town limits of Spiritwood offers the best of both worlds—close proximity to town conveniences with the peace, privacy, and space of acreage living. Whether you’re looking for room for your family, a business opportunity, or simply a place to enjoy a well-maintained home on beautifully manicured land, this property has it all. From the moment you drive in, you’ll notice the pride of ownership. The mature yard is immaculately maintained, creating a park-like setting that immediately feels like home. The spacious family home features a favourable floor plan, perfect for everyday living and entertaining. The main floor offers hardwood floors throughout, two bedrooms plus a third currently used as a sewing room, 1.5 bathrooms, east-facing windows in the kitchen, dining, and living area that’s filled with natural light. A spacious laundry/mudroom leads to a west-facing deck, ideal for enjoying peaceful views of the surrounding landscape. The fully finished basement includes two more bedrooms, a full bathroom, a sewing/craft area, an office, and a den/storage room—providing plenty of space for hobbies, work, and family life. The home is heated with a boiler system (replaced in 2014) baseboard heat, offering consistent, comfortable heat throughout. Water is no concern—the 219’ artesian well supplies ample water for both the home and yard, giving you peace of mind. The attached heated garage serves not only as a place to park but also as a versatile space for hosting company or working on projects. The 32 x 50 heated Quonset, formerly home to “Roy’s Fixit,” presents an incredible opportunity to open your own business or use it for personal purposes. This exceptional property truly must be seen to be appreciated. The sellers are open to all reasonable offers—don’t miss your chance to own this one-of-a-kind acreage. Call today for more information (id:41462)
Property Details
| MLS® Number | SK012414 |
| Property Type | Single Family |
| Community Features | School Bus |
| Features | Acreage, Sump Pump |
Building
| Bathroom Total | 3 |
| Bedrooms Total | 4 |
| Appliances | Washer, Refrigerator, Dryer, Microwave, Garage Door Opener Remote(s), Hood Fan, Storage Shed, Stove |
| Architectural Style | Bungalow |
| Basement Type | Full |
| Constructed Date | 1975 |
| Heating Fuel | Natural Gas |
| Heating Type | Baseboard Heaters, Hot Water |
| Stories Total | 1 |
| Size Interior | 1,650 Ft2 |
| Type | House |
Parking
| Attached Garage | |
| Gravel | |
| Heated Garage | |
| Parking Space(s) | 10 |
Land
| Acreage | Yes |
| Landscape Features | Underground Sprinkler |
| Size Irregular | 39.10 |
| Size Total | 39.1 Ac |
| Size Total Text | 39.1 Ac |
Rooms
| Level | Type | Length | Width | Dimensions |
|---|---|---|---|---|
| Basement | Bedroom | 12 ft ,4 in | 10 ft ,3 in | 12 ft ,4 in x 10 ft ,3 in |
| Basement | 4pc Bathroom | 8 ft ,2 in | 4 ft ,5 in | 8 ft ,2 in x 4 ft ,5 in |
| Basement | Bedroom | 12 ft ,3 in | 11 ft ,4 in | 12 ft ,3 in x 11 ft ,4 in |
| Basement | Den | 11 ft ,2 in | 9 ft ,6 in | 11 ft ,2 in x 9 ft ,6 in |
| Basement | Family Room | 38 ft ,3 in | 13 ft | 38 ft ,3 in x 13 ft |
| Basement | Dining Nook | 8 ft ,1 in | 7 ft ,3 in | 8 ft ,1 in x 7 ft ,3 in |
| Basement | Storage | 6 ft ,2 in | 5 ft ,1 in | 6 ft ,2 in x 5 ft ,1 in |
| Basement | Office | 7 ft | 7 ft | 7 ft x 7 ft |
| Basement | Other | 12 ft ,7 in | 6 ft ,8 in | 12 ft ,7 in x 6 ft ,8 in |
| Basement | Storage | 9 ft | 7 ft | 9 ft x 7 ft |
| Main Level | Kitchen/dining Room | 18 ft ,3 in | 11 ft ,9 in | 18 ft ,3 in x 11 ft ,9 in |
| Main Level | Foyer | 8 ft ,7 in | 4 ft ,9 in | 8 ft ,7 in x 4 ft ,9 in |
| Main Level | Den | 13 ft ,4 in | 9 ft ,3 in | 13 ft ,4 in x 9 ft ,3 in |
| Main Level | Living Room | 20 ft ,2 in | 15 ft ,2 in | 20 ft ,2 in x 15 ft ,2 in |
| Main Level | Primary Bedroom | 14 ft ,4 in | 11 ft | 14 ft ,4 in x 11 ft |
| Main Level | 4pc Bathroom | 9 ft ,7 in | 8 ft | 9 ft ,7 in x 8 ft |
| Main Level | Bedroom | 10 ft | 9 ft | 10 ft x 9 ft |
| Main Level | Office | 9 ft ,8 in | 8 ft | 9 ft ,8 in x 8 ft |
| Main Level | Other | 9 ft ,5 in | 8 ft ,2 in | 9 ft ,5 in x 8 ft ,2 in |
| Main Level | 2pc Bathroom | 4 ft ,7 in | 2 ft ,9 in | 4 ft ,7 in x 2 ft ,9 in |
Contact Us
Contact us for more information
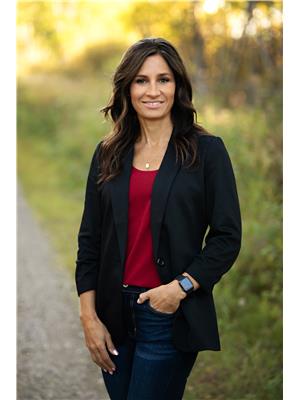
Shawna Schira-Kroeker
Salesperson
Box 1630
Warman, Saskatchewan S0K 4S0



