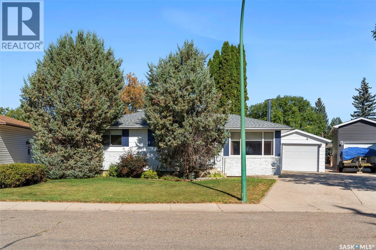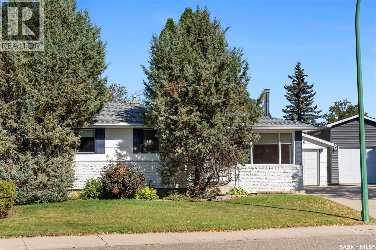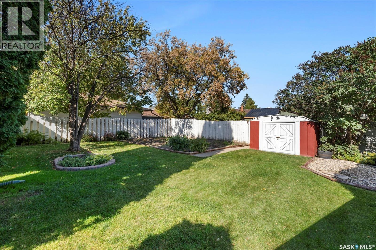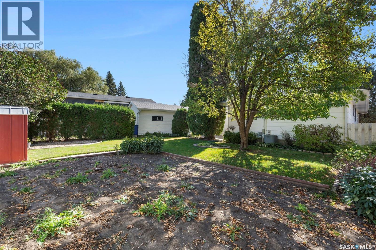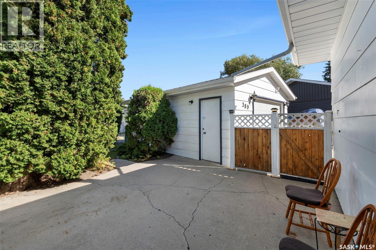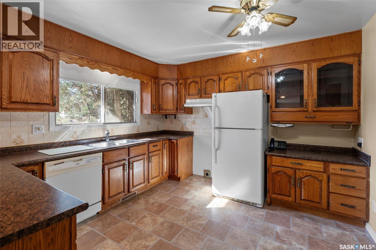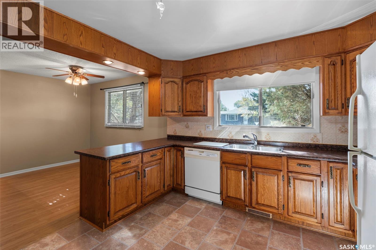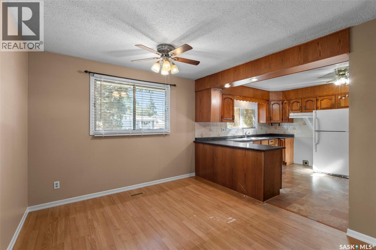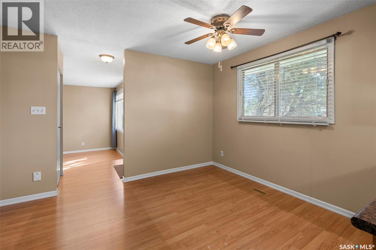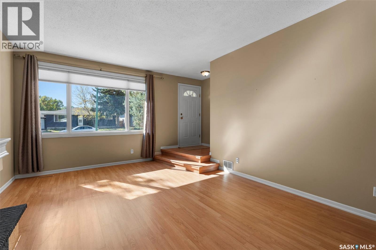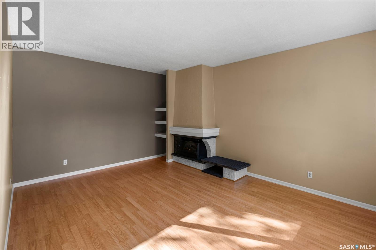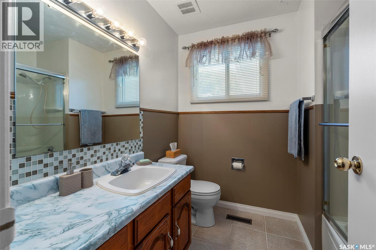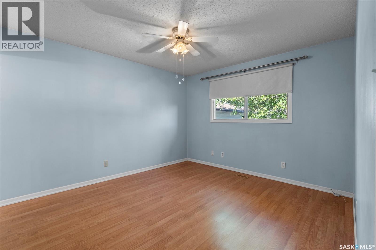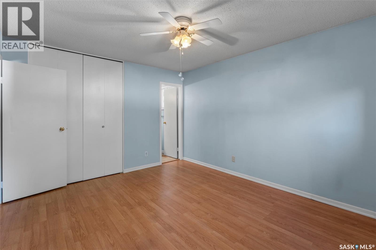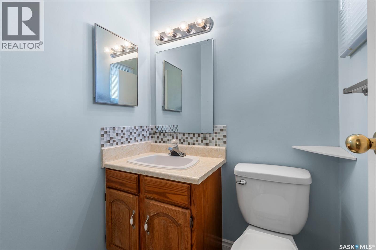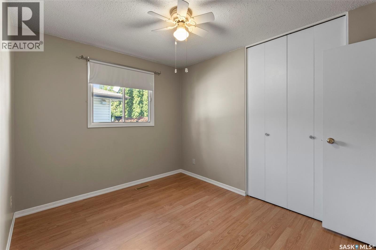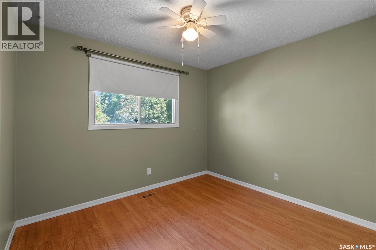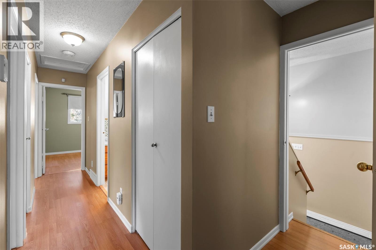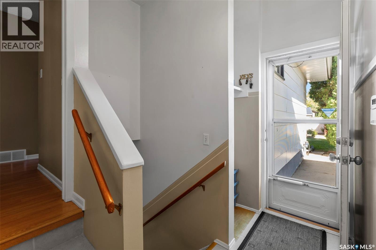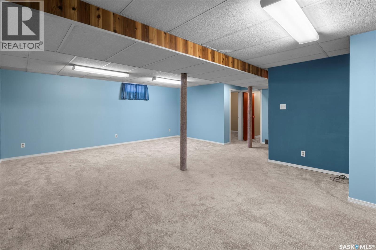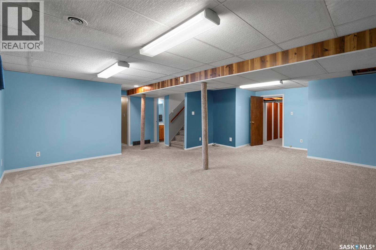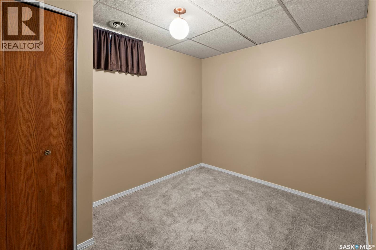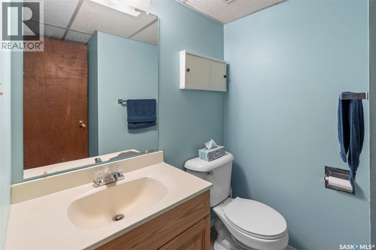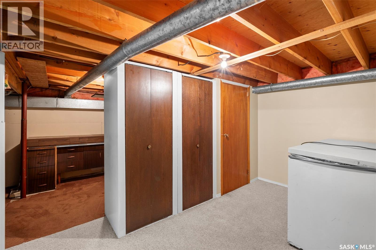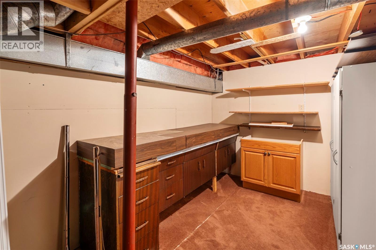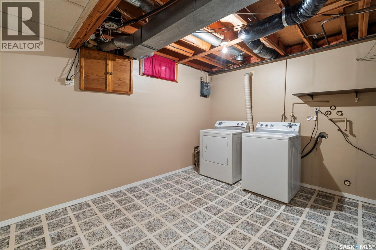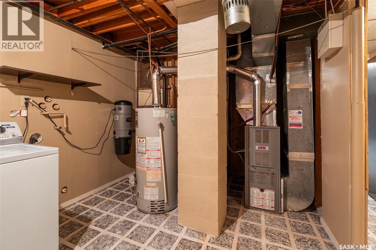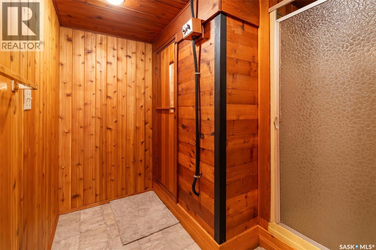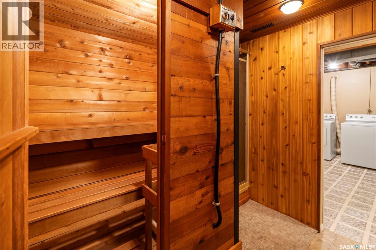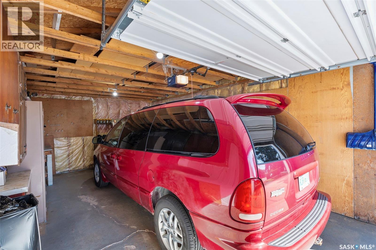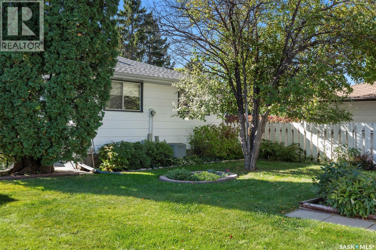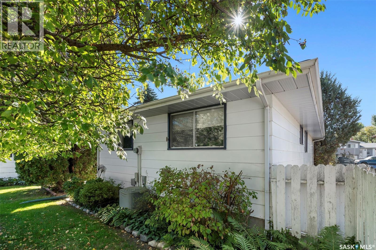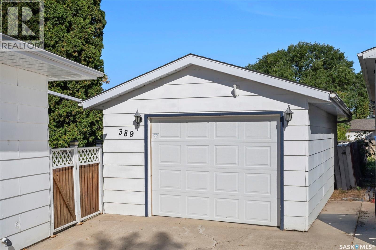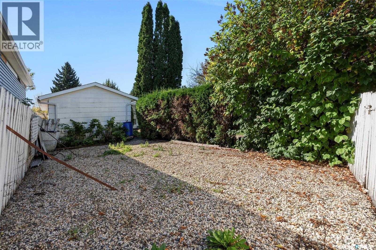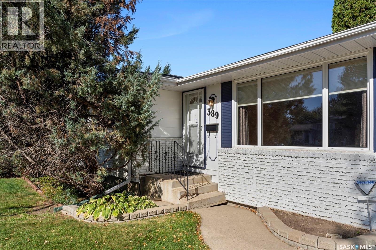389 Balsam Crescent Saskatoon, Saskatchewan S7N 2L9
4 Bedroom
3 Bathroom
1,186 ft2
Bungalow
Fireplace
Central Air Conditioning
Forced Air
Lawn, Underground Sprinkler
$394,900
Step into this ideal quiet crescent in Forest Grove. 1186 square foot bungalow with 3 bedrooms up and 1 bedroom down. The primary bedroom has a 2 piece ensuite. Comes with a spacious sunken living room, tucked away as a perfect quiet space. The basement features has a large family room, one bedroom, a 2-piece bathroom, a sauna, as well as plenty of storage space. This home has been very well maintained with a mature yard and additional parking space behind the single detached garage. Located close to schools, grocery stores, and all amenities. Presentation of offers Oct 1st. As per the Seller’s direction, all offers will be presented on 10/01/2025 4:00PM. (id:41462)
Property Details
| MLS® Number | SK019452 |
| Property Type | Single Family |
| Neigbourhood | Forest Grove |
| Features | Treed, Lane |
| Structure | Patio(s) |
Building
| Bathroom Total | 3 |
| Bedrooms Total | 4 |
| Appliances | Washer, Refrigerator, Dishwasher, Dryer, Alarm System, Freezer, Window Coverings, Storage Shed |
| Architectural Style | Bungalow |
| Basement Development | Finished |
| Basement Type | Full (finished) |
| Constructed Date | 1974 |
| Cooling Type | Central Air Conditioning |
| Fire Protection | Alarm System |
| Fireplace Present | Yes |
| Heating Fuel | Natural Gas |
| Heating Type | Forced Air |
| Stories Total | 1 |
| Size Interior | 1,186 Ft2 |
| Type | House |
Parking
| Detached Garage | |
| R V | |
| Parking Space(s) | 4 |
Land
| Acreage | No |
| Fence Type | Fence |
| Landscape Features | Lawn, Underground Sprinkler |
| Size Irregular | 6870.00 |
| Size Total | 6870 Sqft |
| Size Total Text | 6870 Sqft |
Rooms
| Level | Type | Length | Width | Dimensions |
|---|---|---|---|---|
| Basement | Family Room | 20 ft ,6 in | 18 ft | 20 ft ,6 in x 18 ft |
| Basement | Bedroom | 10 ft ,9 in | 7 ft ,10 in | 10 ft ,9 in x 7 ft ,10 in |
| Basement | 2pc Bathroom | Measurements not available | ||
| Basement | Laundry Room | 12 ft ,2 in | 9 ft ,5 in | 12 ft ,2 in x 9 ft ,5 in |
| Main Level | Kitchen | 11 ft ,6 in | 11 ft ,7 in | 11 ft ,6 in x 11 ft ,7 in |
| Main Level | Dining Room | 10 ft ,1 in | 12 ft ,2 in | 10 ft ,1 in x 12 ft ,2 in |
| Main Level | Living Room | 17 ft ,3 in | 12 ft ,11 in | 17 ft ,3 in x 12 ft ,11 in |
| Main Level | Bedroom | 8 ft ,11 in | 11 ft ,3 in | 8 ft ,11 in x 11 ft ,3 in |
| Main Level | 4pc Bathroom | Measurements not available | ||
| Main Level | Bedroom | 10 ft ,4 in | 9 ft ,3 in | 10 ft ,4 in x 9 ft ,3 in |
| Main Level | Primary Bedroom | 12 ft ,11 in | 11 ft ,3 in | 12 ft ,11 in x 11 ft ,3 in |
| Main Level | 2pc Ensuite Bath | Measurements not available |
Contact Us
Contact us for more information

Dan Gaudet
Salesperson
www.chilliakrealty.com/
Barry Chilliak Realty Inc.
310 Wellman Lane #210
Saskatoon, Saskatchewan S7T 0J1
310 Wellman Lane #210
Saskatoon, Saskatchewan S7T 0J1



