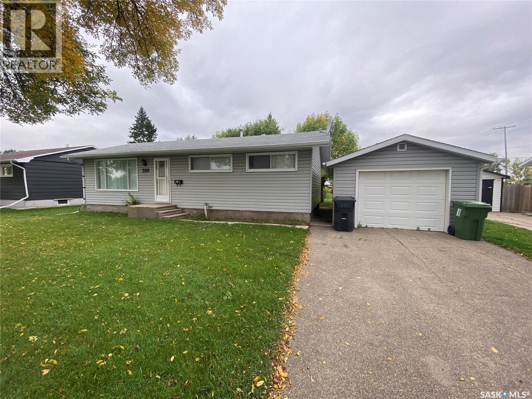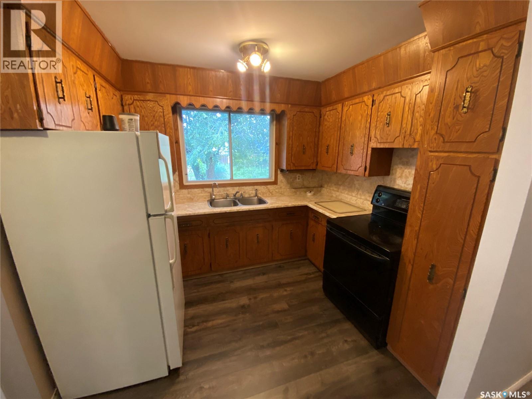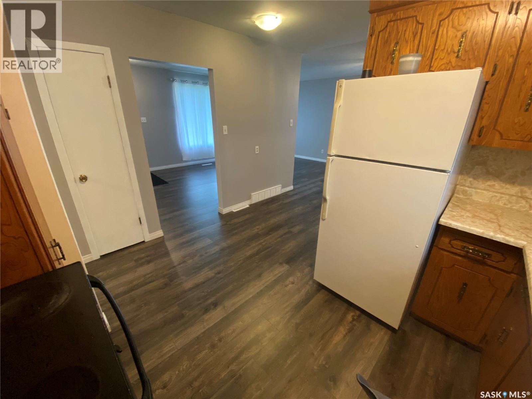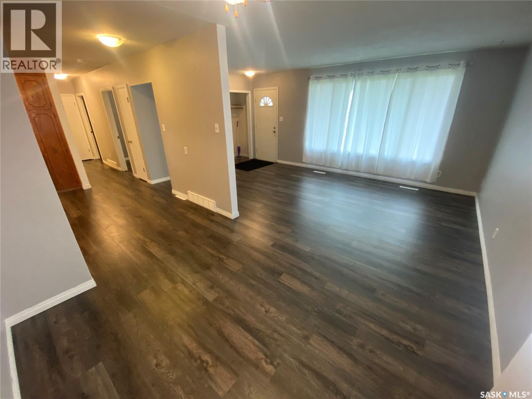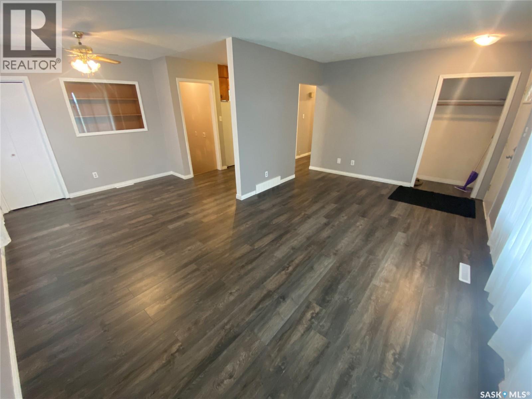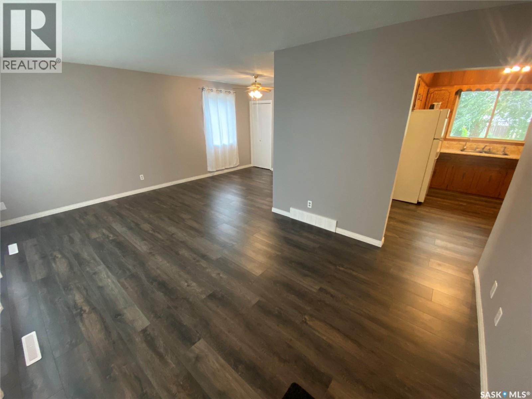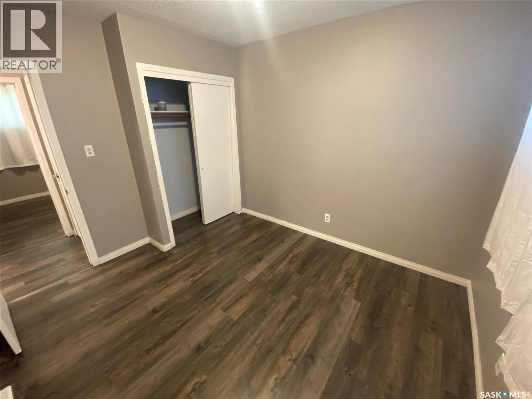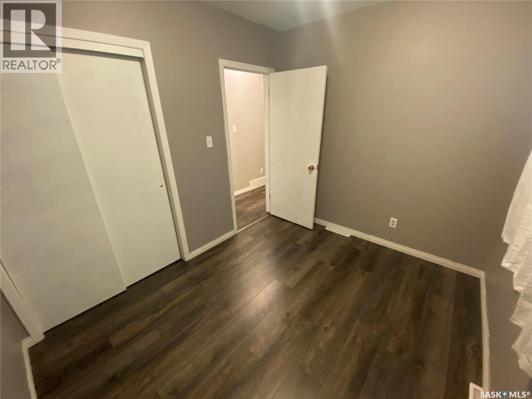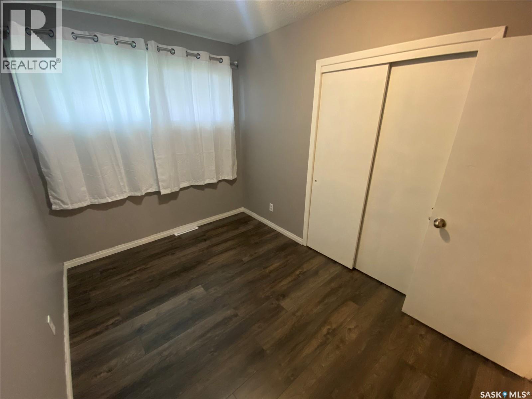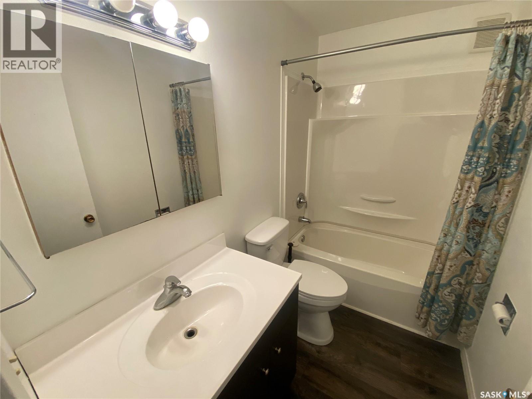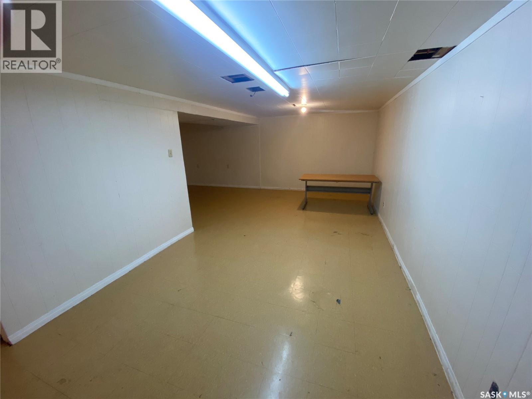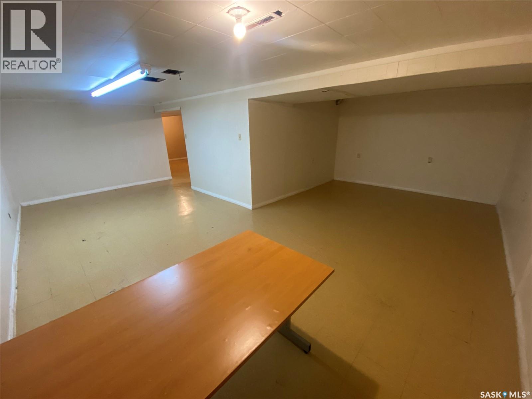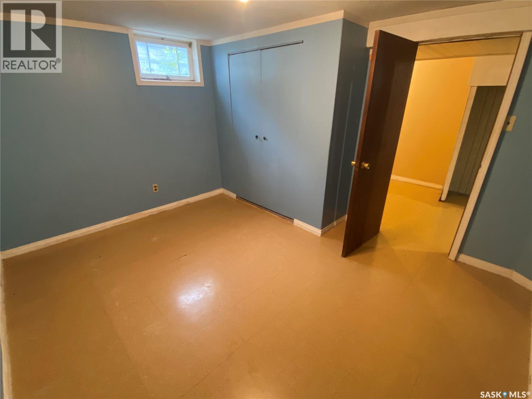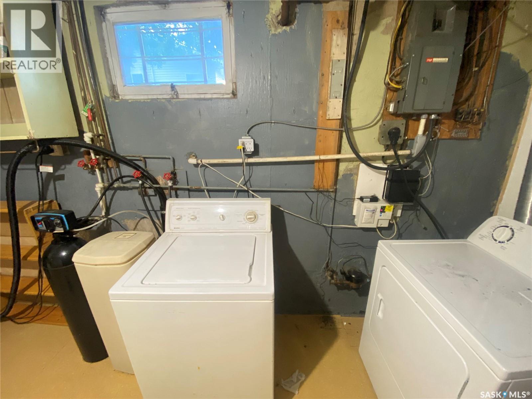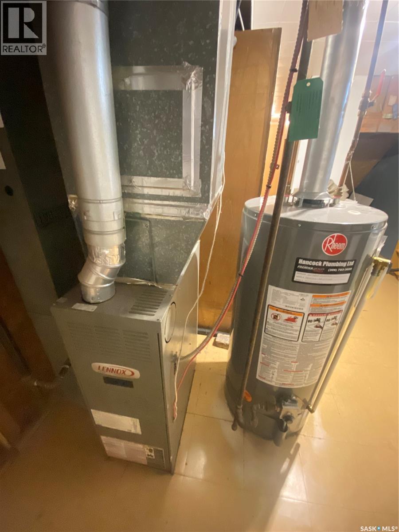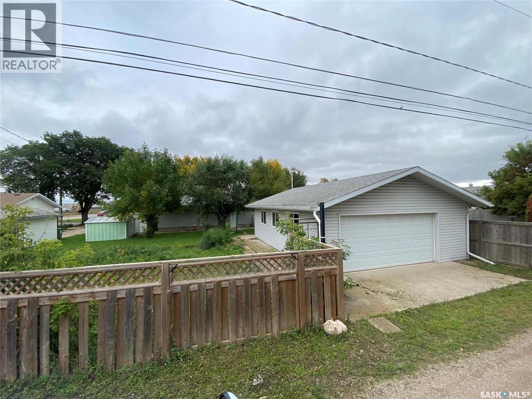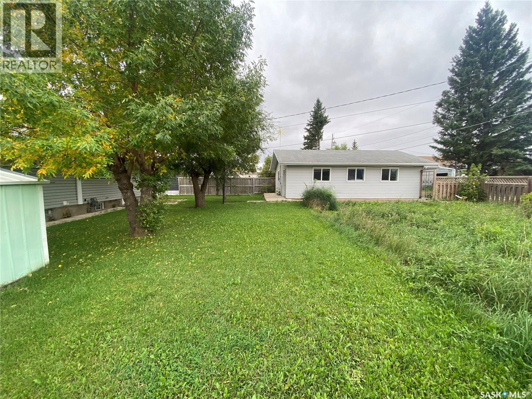386 Victoria Avenue Yorkton, Saskatchewan S3N 1T6
$225,000
An excellent opportunity here with this 3-bedroom 1 bath bungalow which features 2 garages with second one measuring 24x32. If you require a woodshop or mechanical garage this is your place. The large kitchen area with ample cabinets and countertops faces the back of the home to overlook your massive backyard space. The dining area flows off the kitchen and adjoins with your large east facing living room area. Down the hallway 3 good sized bedrooms along with the 4-piece bath. Downstairs large rec room space along with a 4th bedroom. Laundry pair shares space with your mechanical room. Central Air conditioning in the home as well. Situated on the north end of the street and within walking distance of the two high schools and elementary school area. Make it yours today and it is available for a quick possession. (id:41462)
Property Details
| MLS® Number | SK018927 |
| Property Type | Single Family |
| Neigbourhood | Central YO |
| Features | Treed, Sump Pump |
Building
| Bathroom Total | 1 |
| Bedrooms Total | 4 |
| Appliances | Washer, Refrigerator, Dryer, Window Coverings, Garage Door Opener Remote(s), Storage Shed, Stove |
| Architectural Style | Bungalow |
| Basement Development | Partially Finished |
| Basement Type | Full (partially Finished) |
| Constructed Date | 1965 |
| Cooling Type | Central Air Conditioning |
| Heating Fuel | Natural Gas |
| Heating Type | Forced Air |
| Stories Total | 1 |
| Size Interior | 960 Ft2 |
| Type | House |
Parking
| Detached Garage | |
| Parking Space(s) | 4 |
Land
| Acreage | No |
| Landscape Features | Lawn, Garden Area |
| Size Frontage | 7 Ft |
| Size Irregular | 7x126 |
| Size Total Text | 7x126 |
Rooms
| Level | Type | Length | Width | Dimensions |
|---|---|---|---|---|
| Basement | Other | 21' x 25' | ||
| Basement | Bedroom | 9' x 12'9 | ||
| Basement | Laundry Room | 13' x 11'7 | ||
| Main Level | Kitchen | 10' x 12' | ||
| Main Level | Dining Room | 9'7 x 9' | ||
| Main Level | Living Room | 11' x 18'6 | ||
| Main Level | Bedroom | 8'3 x 10' | ||
| Main Level | Bedroom | 9'8 x 11' | ||
| Main Level | Bedroom | 11' x 7'10 | ||
| Main Level | 4pc Bathroom | 5' x 8'2 |
Contact Us
Contact us for more information

Darren A Balaberda
Salesperson
32 Smith Street West
Yorkton, Saskatchewan S3N 3X5



