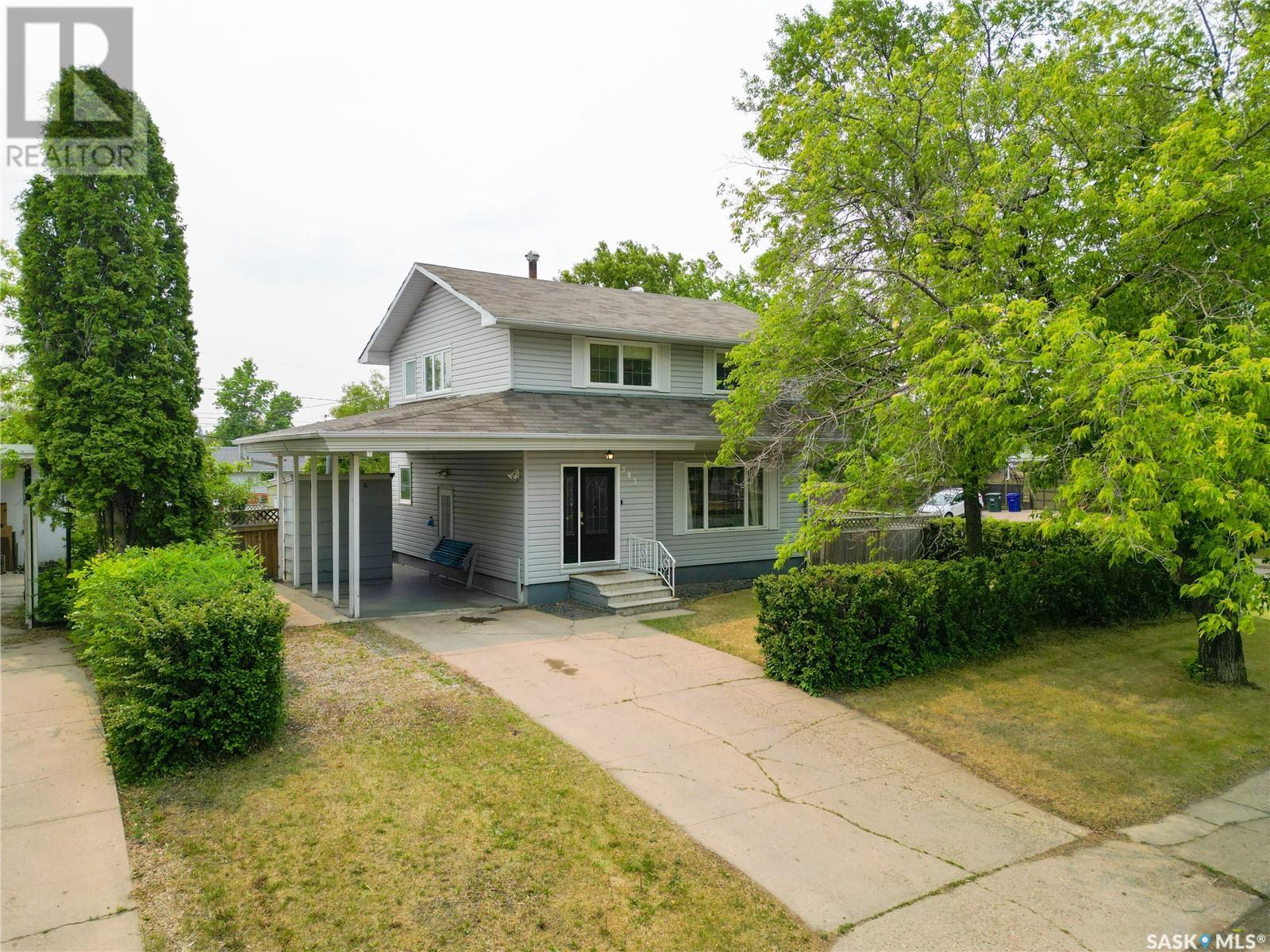385 25th Street W Prince Albert, Saskatchewan S6V 4P5
$309,900
Exquisitely updated two-story residence in the West Hill, boasting 1,316 sq/ft of living space. This impressive home features 4 bedrooms and 2 bathrooms, situated on a sprawling corner lot that has a 64.50' frontage and is 121.85' in depth. The South facing backyard oasis includes a 512 sq/ft heated pool, patio and deck overlooking the yard, perfect for hosting gatherings or spending those hot summer days at home. Well layed out main including a spacious foyer, powder room and living room that flows through the dining room right into the galley kitchen with stainless steel appliances, ample storage and counter space. The 2nd level is conveniently set up with 3 bedrooms offering plenty of space for the whole family. With large windows bathing the interiors in natural light and central air conditioning plus also being located near schools and plenty of amenities, this property is a true gem not to be missed. Book your showing today! (id:41462)
Property Details
| MLS® Number | SK009424 |
| Property Type | Single Family |
| Neigbourhood | West Hill PA |
| Features | Treed, Corner Site, Other, Rectangular, Sump Pump |
| Pool Type | Pool |
Building
| Bathroom Total | 2 |
| Bedrooms Total | 4 |
| Appliances | Washer, Refrigerator, Dishwasher, Dryer, Microwave, Window Coverings, Storage Shed, Stove |
| Architectural Style | 2 Level |
| Basement Development | Finished |
| Basement Type | Full (finished) |
| Constructed Date | 1958 |
| Cooling Type | Central Air Conditioning |
| Heating Fuel | Natural Gas |
| Heating Type | Forced Air |
| Stories Total | 2 |
| Size Interior | 1,316 Ft2 |
| Type | House |
Parking
| Carport | |
| None | |
| Parking Space(s) | 3 |
Land
| Acreage | No |
| Fence Type | Partially Fenced |
| Landscape Features | Lawn, Garden Area |
| Size Frontage | 64 Ft ,5 In |
| Size Irregular | 7859.33 |
| Size Total | 7859.33 Sqft |
| Size Total Text | 7859.33 Sqft |
Rooms
| Level | Type | Length | Width | Dimensions |
|---|---|---|---|---|
| Second Level | 4pc Bathroom | 8' 8 x 6' 8 | ||
| Second Level | Bedroom | 9' 9 x 8' 9 | ||
| Second Level | Bedroom | 14' 8 x 10' 2 | ||
| Second Level | Bedroom | 12' 5 x 9' 9 | ||
| Basement | Other | 22' 2 x 11' 4 | ||
| Basement | Bedroom | 10' 10 x 9' 10 | ||
| Basement | Other | 15' 2 x 11' 2 | ||
| Main Level | Foyer | 9' 1 x 7' 4 | ||
| Main Level | Living Room | 19' 3 x 12' 3 | ||
| Main Level | Dining Room | 10' 7 x 8' 4 | ||
| Main Level | Kitchen | 12' 7 x 10' 7 | ||
| Main Level | 2pc Bathroom | 5' 0 x 5' 3 |
Contact Us
Contact us for more information
Riley Fiske
Salesperson
https://jessehonch.com/
151 - 15th Street East
Prince Albert, Saskatchewan S6V 1G1





























