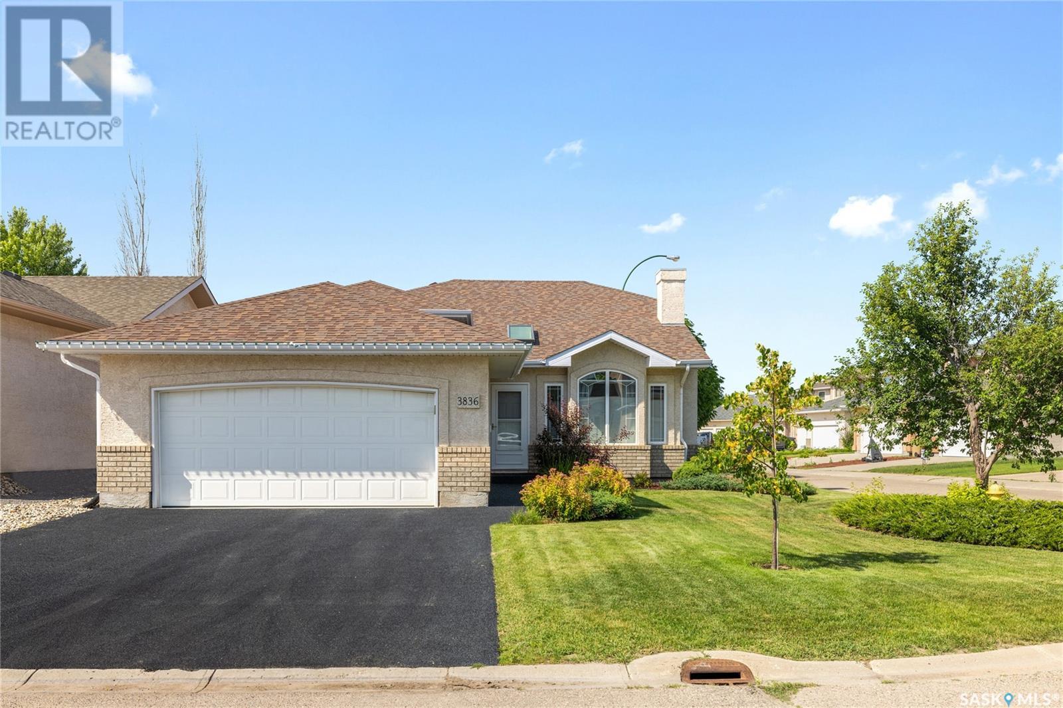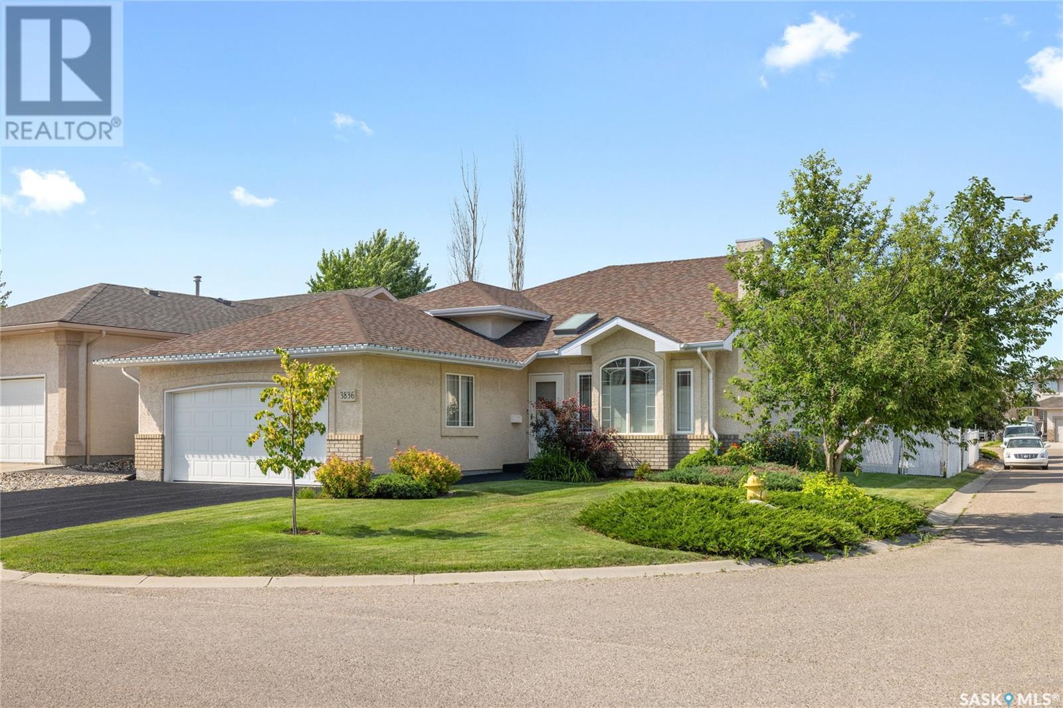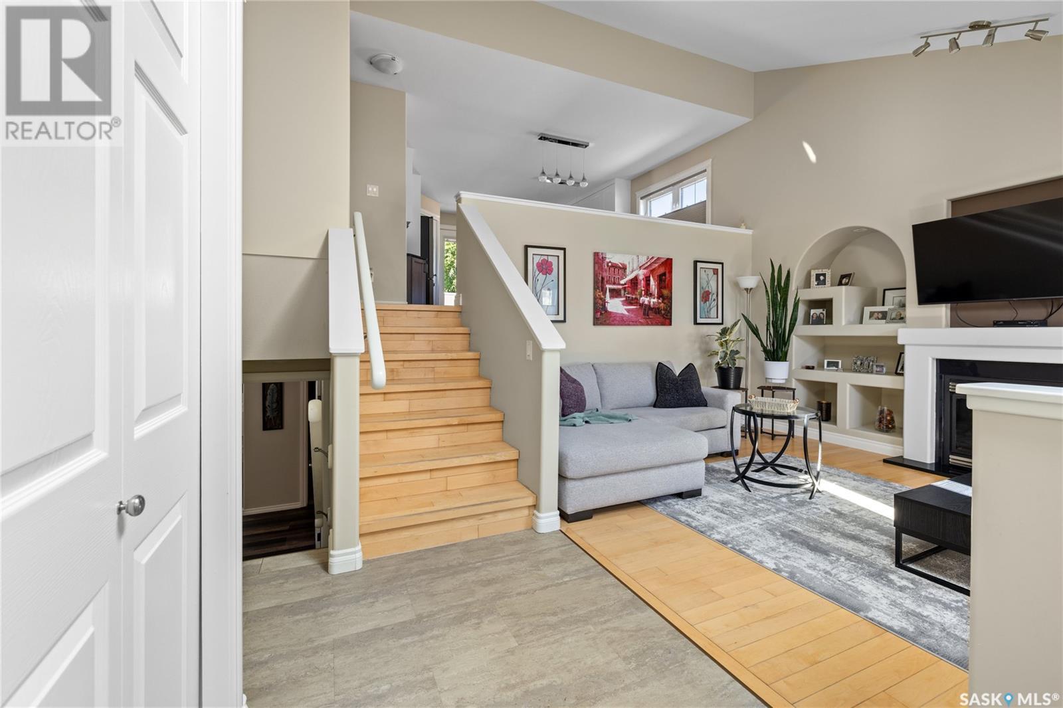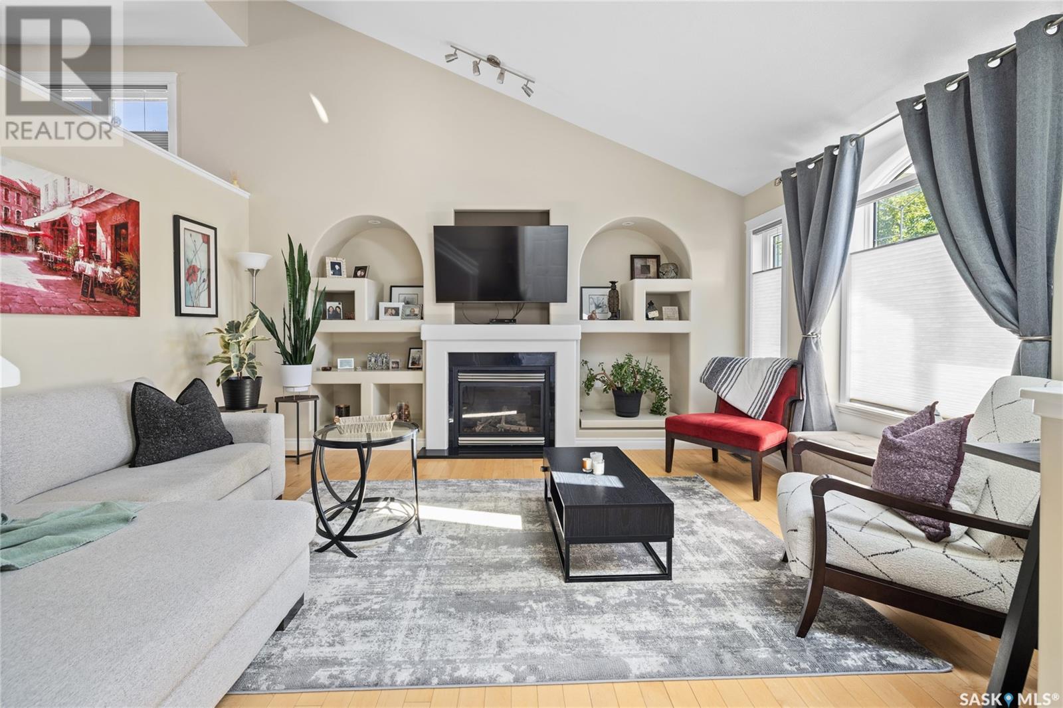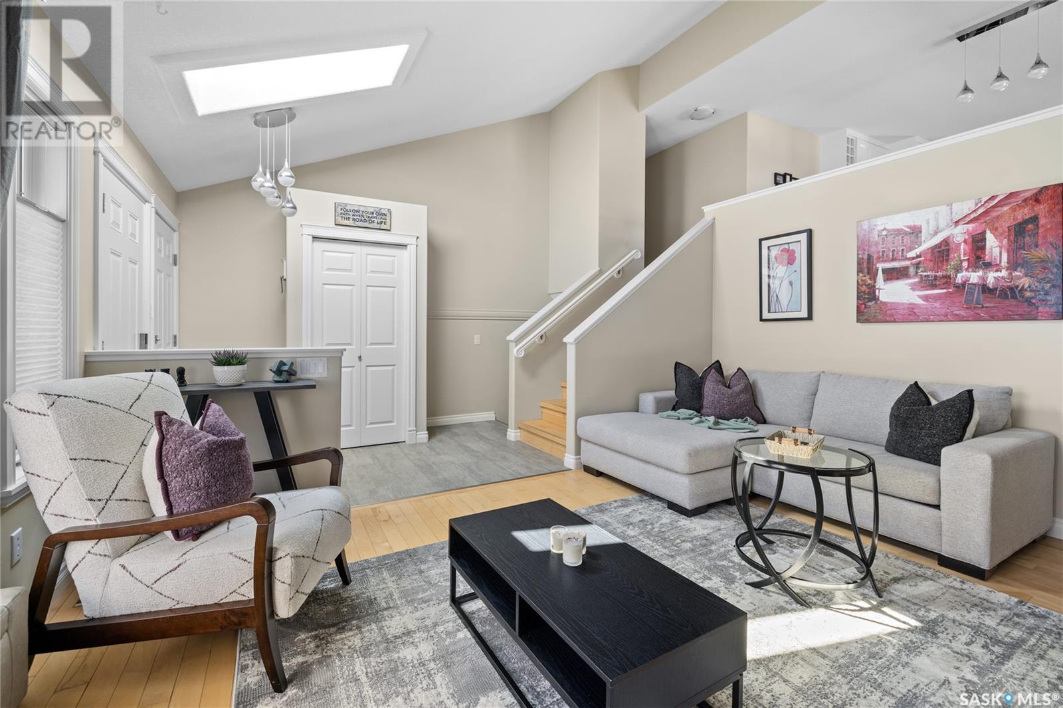3836 Thames Road E Regina, Saskatchewan S4V 3A5
$549,900
Welcome to 3836 Thames Road E in the heart of desirable Windsor Park. This rare and thoughtfully designed 1,221 sq. ft. modified bi-level is located on a corner lot, just steps from elementary schools and close to all East end amenities. The unique floorplan features a front-facing living room with vaulted ceilings and oversized windows, flooding the space with natural light. A gas fireplace with granite hearth and built-in shelving adds charm and warmth. Up a few steps, the kitchen and dining area become the hub of the home. In October 2023, Rick’s Custom Cabinets completed a $35,000 renovation that included new soft-close upper cabinets, refaced lowers, and both bathroom vanities. The kitchen also features granite counters, under-cabinet lighting, a large pantry, eat-up bar, and newer stainless appliances. As you head outside from the kitchen, a new privacy screen railing and stunning maintenance free deck (2025, $18k) lead to a beautifully landscaped yard with underground sprinklers, trees, shrubs, and patio. The main floor offers three bedrooms, including a spacious primary with tandem closets and a 3-pc ensuite. A 4-pc bath with jetted tub and two more bedrooms complete this level. Toilets were replaced in Spring 2024. The bright, welcoming basement features large above-ground windows (2024, $13,500), a family room, a fourth bedroom currently used as a gym, a 3-pc bath, and laundry (2023). The mechanical room includes all owned equipment: water heater, softener, HRV, and mid-efficiency furnace. Additional upgrades: rubber driveway paving (Spring 2024, $8,000), epoxy garage floor (May 2023, $5,200), natural gas garage heater, updated lighting, custom blinds, PVC windows (including opening dining window), newer shingles (2019), fresh paint, and some newer flooring. Lovingly renovated with quality and longevity in mind—this home is a rare find.... As per the Seller’s direction, all offers will be presented on 2025-07-21 at 5:00 PM (id:41462)
Open House
This property has open houses!
10:00 am
Ends at:12:00 pm
4 BDRM / 3 BATH / 1221 SQFT ASKING PRICE: $549900 POSSESSION: 30 Days/NEG
12:00 pm
Ends at:2:00 pm
4 BDRM / 3 BATH / 1221 SQFT ASKING PRICE: $549900 POSSESSION: 30 Days/NEG
Property Details
| MLS® Number | SK012875 |
| Property Type | Single Family |
| Neigbourhood | Windsor Park |
| Features | Treed, Corner Site, Irregular Lot Size |
| Structure | Deck, Patio(s) |
Building
| Bathroom Total | 3 |
| Bedrooms Total | 4 |
| Appliances | Washer, Refrigerator, Dishwasher, Dryer, Microwave, Humidifier, Window Coverings, Garage Door Opener Remote(s), Storage Shed, Stove |
| Architectural Style | Bi-level |
| Basement Development | Finished |
| Basement Type | Full (finished) |
| Constructed Date | 2001 |
| Cooling Type | Central Air Conditioning, Air Exchanger |
| Fireplace Fuel | Electric,gas |
| Fireplace Present | Yes |
| Fireplace Type | Conventional,conventional |
| Heating Fuel | Natural Gas |
| Heating Type | Forced Air |
| Size Interior | 1,221 Ft2 |
| Type | House |
Parking
| Attached Garage | |
| Heated Garage | |
| Parking Space(s) | 4 |
Land
| Acreage | No |
| Fence Type | Fence |
| Landscape Features | Lawn, Underground Sprinkler |
| Size Irregular | 5331.00 |
| Size Total | 5331 Sqft |
| Size Total Text | 5331 Sqft |
Rooms
| Level | Type | Length | Width | Dimensions |
|---|---|---|---|---|
| Basement | Other | 12 ft ,2 in | 33 ft ,9 in | 12 ft ,2 in x 33 ft ,9 in |
| Basement | 3pc Bathroom | Measurements not available | ||
| Basement | Bedroom | 10 ft | 12 ft ,6 in | 10 ft x 12 ft ,6 in |
| Basement | Laundry Room | Measurements not available | ||
| Basement | Other | Measurements not available | ||
| Main Level | Foyer | 7 ft ,8 in | 10 ft | 7 ft ,8 in x 10 ft |
| Main Level | Living Room | 12 ft ,5 in | 15 ft ,6 in | 12 ft ,5 in x 15 ft ,6 in |
| Main Level | Kitchen | 11 ft ,7 in | 13 ft ,3 in | 11 ft ,7 in x 13 ft ,3 in |
| Main Level | Dining Room | 8 ft ,6 in | 13 ft ,4 in | 8 ft ,6 in x 13 ft ,4 in |
| Main Level | 4pc Bathroom | Measurements not available | ||
| Main Level | Bedroom | 11 ft ,6 in | 12 ft ,5 in | 11 ft ,6 in x 12 ft ,5 in |
| Main Level | Bedroom | 9 ft | 9 ft ,6 in | 9 ft x 9 ft ,6 in |
| Main Level | Bedroom | 12 ft ,11 in | 12 ft ,4 in | 12 ft ,11 in x 12 ft ,4 in |
| Main Level | 3pc Bathroom | Measurements not available |
Contact Us
Contact us for more information

Shayla Ackerman
Salesperson
https://www.youtube.com/embed/ZOGlUosK5JE
https://www.shaylaackerman.com/
https://www.facebook.com/Ackerman.company
https://www.instagram.com/ackerman.company/
100-1911 E Truesdale Drive
Regina, Saskatchewan S4V 2N1



