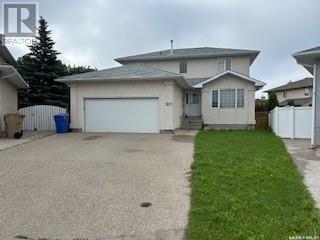3827 Britannia Place E Regina, Saskatchewan S4V 2Z6
5 Bedroom
4 Bathroom
1,869 ft2
2 Level
Central Air Conditioning
Lawn, Underground Sprinkler
$592,888
Spacious WOODLAND GROVE location. Our five bedroom, four bathroom home is on quiet bay close to schools and shopping Tenant Occupied Showings Only Saturdays Sundays 9:00AM - 3:30 PM for next two weeks Call Listing Agent for Confirmation Lease in Place till MARCH 31,2026. Owner will Transfer Lease to Purchaser. (id:41462)
Property Details
| MLS® Number | SK013297 |
| Property Type | Single Family |
| Neigbourhood | Woodland Grove |
| Features | Cul-de-sac, Other |
Building
| Bathroom Total | 4 |
| Bedrooms Total | 5 |
| Appliances | Washer, Refrigerator, Dishwasher, Dryer, Window Coverings, Garage Door Opener Remote(s), Stove |
| Architectural Style | 2 Level |
| Constructed Date | 2000 |
| Cooling Type | Central Air Conditioning |
| Heating Fuel | Natural Gas |
| Stories Total | 2 |
| Size Interior | 1,869 Ft2 |
| Type | House |
Parking
| Attached Garage | |
| Parking Space(s) | 2 |
Land
| Acreage | No |
| Fence Type | Fence |
| Landscape Features | Lawn, Underground Sprinkler |
| Size Irregular | 7465.00 |
| Size Total | 7465 Sqft |
| Size Total Text | 7465 Sqft |
Rooms
| Level | Type | Length | Width | Dimensions |
|---|---|---|---|---|
| Second Level | Primary Bedroom | 14 ft ,3 in | 12 ft | 14 ft ,3 in x 12 ft |
| Second Level | 4pc Bathroom | 8 ft ,3 in | 7 ft ,9 in | 8 ft ,3 in x 7 ft ,9 in |
| Second Level | Bedroom | 9 ft ,10 in | 9 ft ,8 in | 9 ft ,10 in x 9 ft ,8 in |
| Second Level | Bedroom | 9 ft ,10 in | 9 ft ,9 in | 9 ft ,10 in x 9 ft ,9 in |
| Second Level | Bedroom | 10 ft ,3 in | 10 ft ,1 in | 10 ft ,3 in x 10 ft ,1 in |
| Second Level | 4pc Bathroom | 9 ft | 5 ft ,9 in | 9 ft x 5 ft ,9 in |
| Basement | Other | 28 ft | 14 ft ,5 in | 28 ft x 14 ft ,5 in |
| Basement | Other | 10 ft | 9 ft ,8 in | 10 ft x 9 ft ,8 in |
| Basement | 3pc Bathroom | 8 ft | 5 ft | 8 ft x 5 ft |
| Basement | Bedroom | 11 ft ,4 in | 7 ft ,8 in | 11 ft ,4 in x 7 ft ,8 in |
| Basement | Laundry Room | Measurements not available | ||
| Main Level | Living Room | 16 ft ,6 in | 11 ft | 16 ft ,6 in x 11 ft |
| Main Level | Kitchen | 13 ft ,7 in | 9 ft ,5 in | 13 ft ,7 in x 9 ft ,5 in |
| Main Level | Dining Room | 9 ft ,6 in | 9 ft ,5 in | 9 ft ,6 in x 9 ft ,5 in |
| Main Level | Family Room | 15 ft ,4 in | 12 ft ,11 in | 15 ft ,4 in x 12 ft ,11 in |
| Main Level | 2pc Bathroom | 8 ft | 5 ft | 8 ft x 5 ft |
| Main Level | Other | 9 ft ,4 in | 8 ft ,10 in | 9 ft ,4 in x 8 ft ,10 in |
Contact Us
Contact us for more information
William A Soloduk
Salesperson
https://www.timerealestate.ca/
Homelife Crawford Realty
533 Victoria Avenue
Regina, Saskatchewan S4N 0P8
533 Victoria Avenue
Regina, Saskatchewan S4N 0P8












