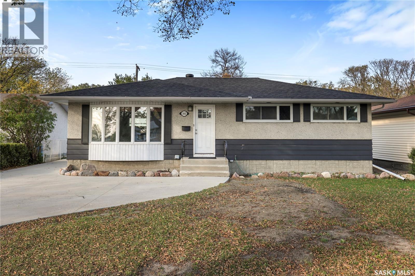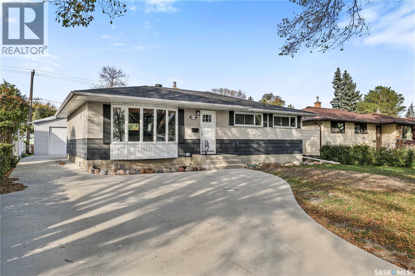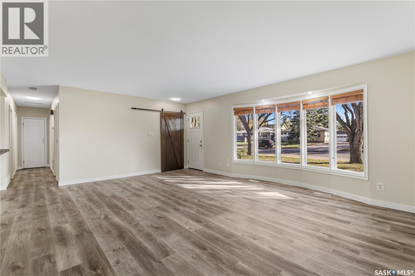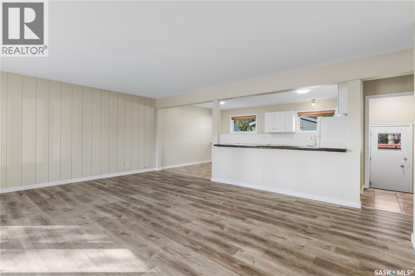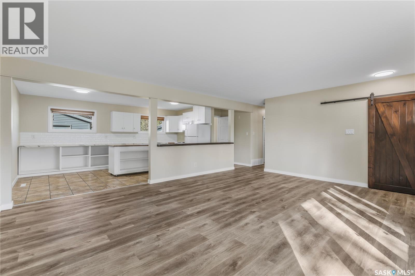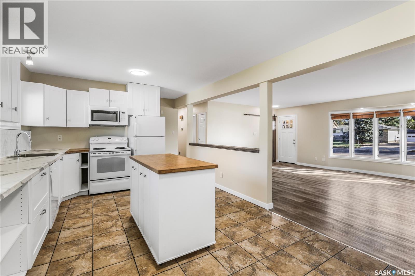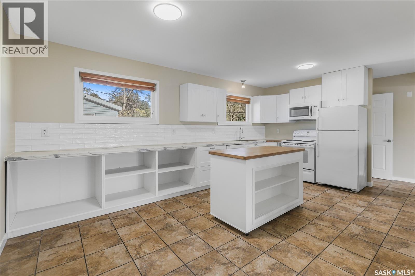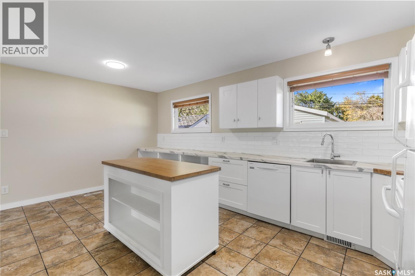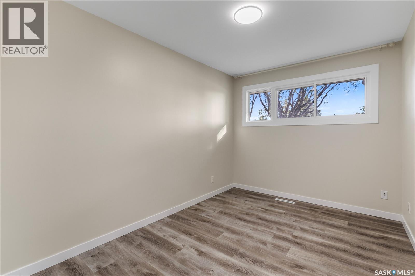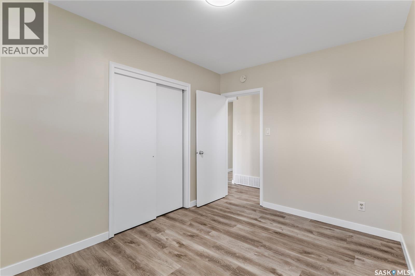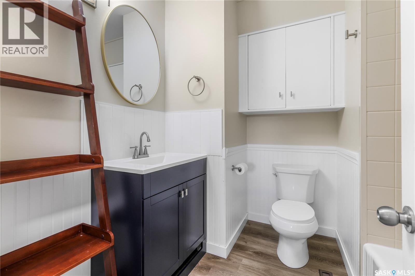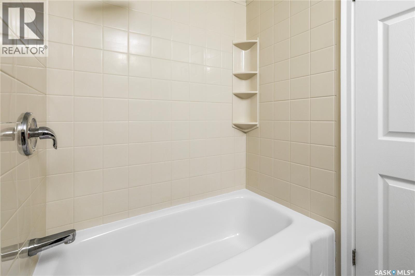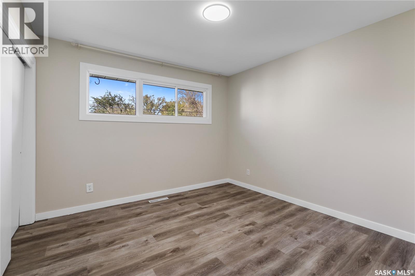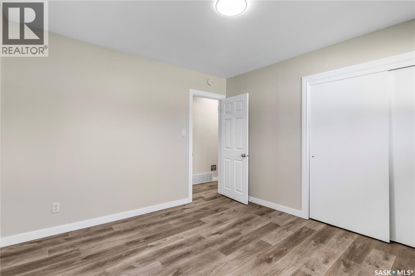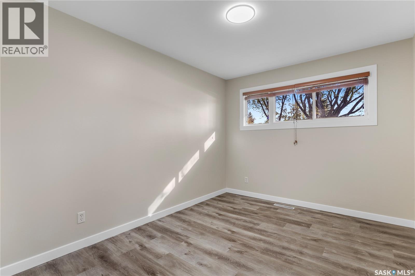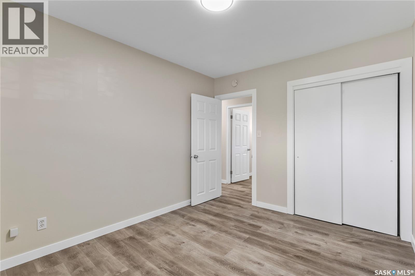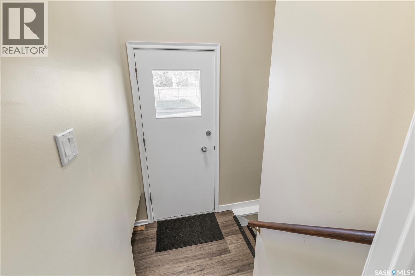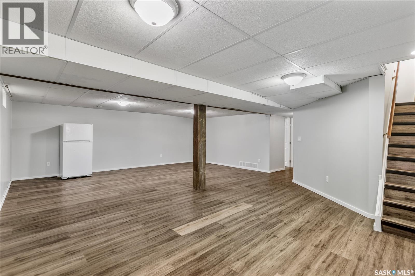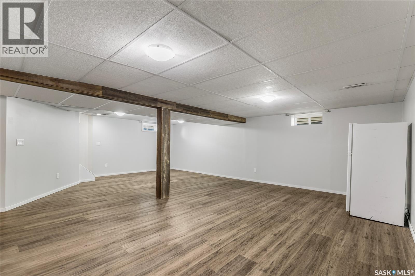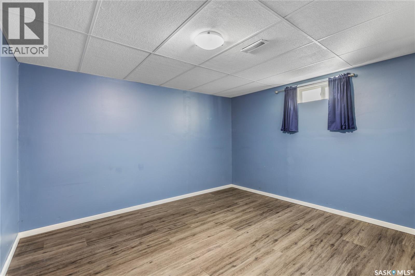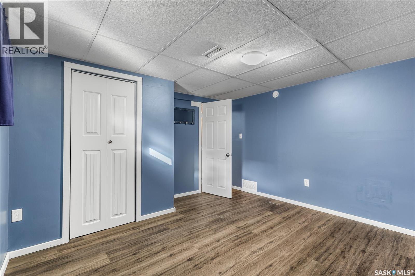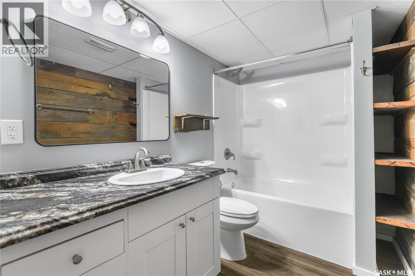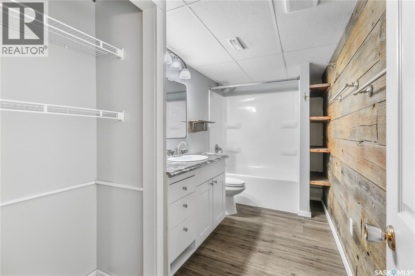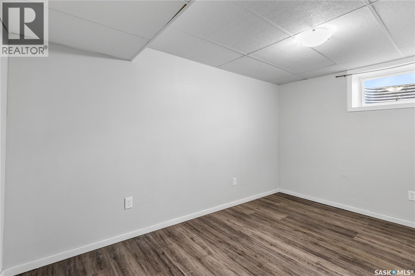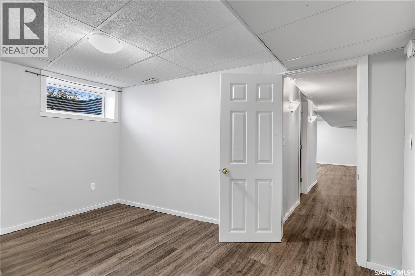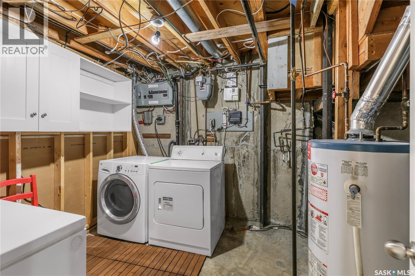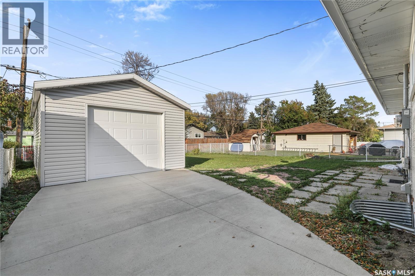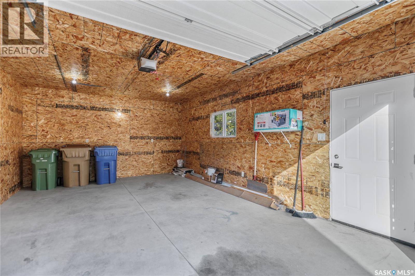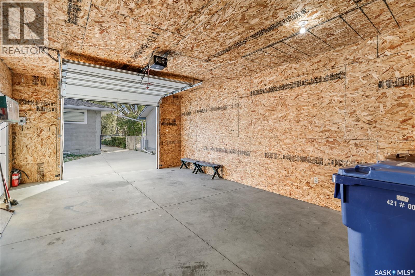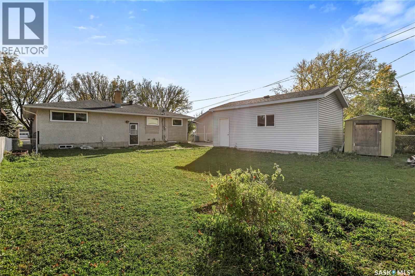3802 25th Avenue Regina, Saskatchewan S4S 1L9
$399,900
Welcome to 3802 25th Avenue, nestled in the highly sought-after community of Lakeview! Step inside to find a bright and spacious living room that flows seamlessly into the kitchen and dining area—perfect for family gatherings or entertaining. The kitchen features ample cabinetry, updated finishes, and a versatile movable island for added functionality. The main floor offers three generously sized bedrooms and a full 4-piece bathroom, making it ideal for growing families or guests. Downstairs, you’ll discover a large family room with plenty of space to play or relax. A fourth bedroom, a den (easily convertible into a fifth bedroom), a second 4-piece bathroom, and a laundry/utility room complete the basement. Outside, enjoy backyard, complete with a newer 16' x 24' insulated and boarded garage and ample room for kids, pets, or backyard entertaining. This home has seen numerous upgrades in recent years, including: Vinyl plank flooring on both levels, many new windows, shingles, sewer line, driveway, kitchen updates and much more! Don't miss this fantastic opportunity to own a move-in-ready family home in one of the city's most desirable neighborhoods. Book your showing today. As per the Seller’s direction, all offers will be presented on 10/05/2025 6:00PM. (id:41462)
Property Details
| MLS® Number | SK019762 |
| Property Type | Single Family |
| Neigbourhood | Lakeview RG |
| Features | Rectangular |
| Structure | Patio(s) |
Building
| Bathroom Total | 2 |
| Bedrooms Total | 4 |
| Appliances | Washer, Refrigerator, Dishwasher, Dryer, Window Coverings, Garage Door Opener Remote(s), Storage Shed, Stove |
| Architectural Style | Bungalow |
| Basement Development | Finished |
| Basement Type | Full (finished) |
| Constructed Date | 1965 |
| Cooling Type | Central Air Conditioning |
| Heating Fuel | Natural Gas |
| Heating Type | Forced Air |
| Stories Total | 1 |
| Size Interior | 1,176 Ft2 |
| Type | House |
Parking
| Detached Garage | |
| Parking Space(s) | 3 |
Land
| Acreage | Yes |
| Landscape Features | Lawn |
| Size Irregular | 6464.00 |
| Size Total | 6464 Ac |
| Size Total Text | 6464 Ac |
Rooms
| Level | Type | Length | Width | Dimensions |
|---|---|---|---|---|
| Basement | Family Room | 22 ft ,10 in | 20 ft ,10 in | 22 ft ,10 in x 20 ft ,10 in |
| Basement | Bedroom | 12 ft ,2 in | 10 ft | 12 ft ,2 in x 10 ft |
| Basement | Den | 12 ft ,9 in | 8 ft ,10 in | 12 ft ,9 in x 8 ft ,10 in |
| Basement | 4pc Bathroom | Measurements not available | ||
| Basement | Laundry Room | Measurements not available | ||
| Main Level | Living Room | 15 ft ,5 in | 20 ft ,1 in | 15 ft ,5 in x 20 ft ,1 in |
| Main Level | Kitchen | 18 ft ,6 in | 11 ft ,5 in | 18 ft ,6 in x 11 ft ,5 in |
| Main Level | Bedroom | 12 ft | 8 ft ,8 in | 12 ft x 8 ft ,8 in |
| Main Level | 4pc Bathroom | Measurements not available | ||
| Main Level | Bedroom | 12 ft | 9 ft ,6 in | 12 ft x 9 ft ,6 in |
| Main Level | Bedroom | 11 ft ,5 in | 11 ft | 11 ft ,5 in x 11 ft |
Contact Us
Contact us for more information

Ryan Culbert
Salesperson
https://www.ryanculbert.ca/
4420 Albert Street
Regina, Saskatchewan S4S 6B4



