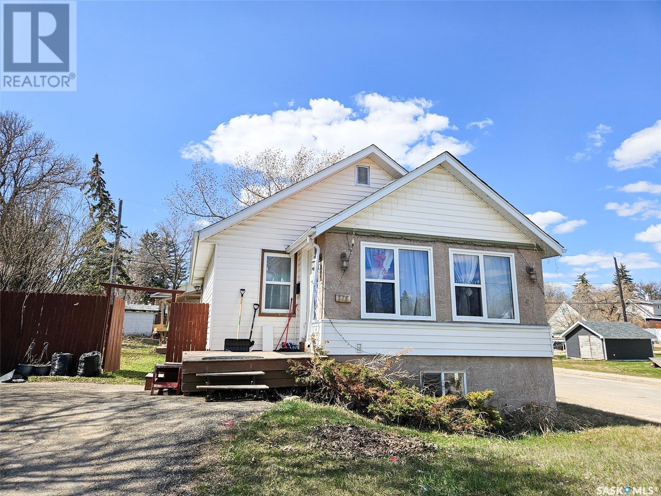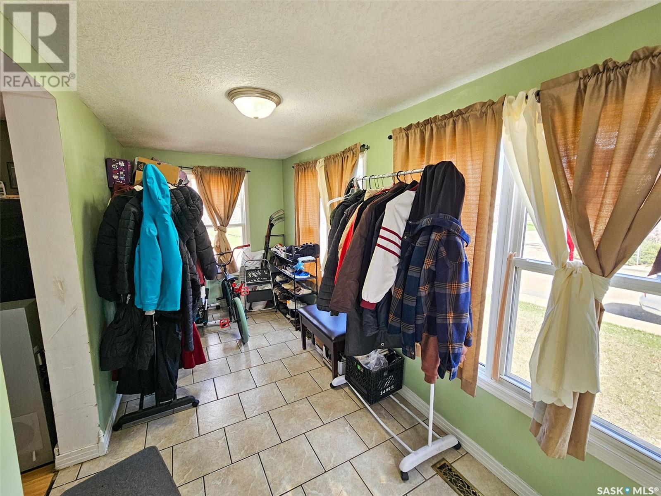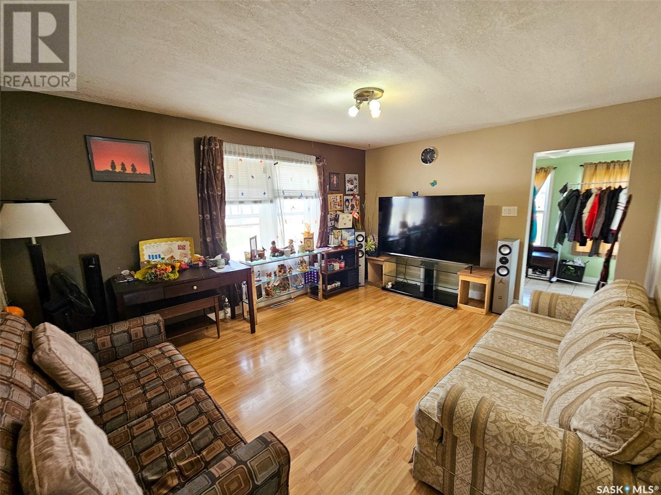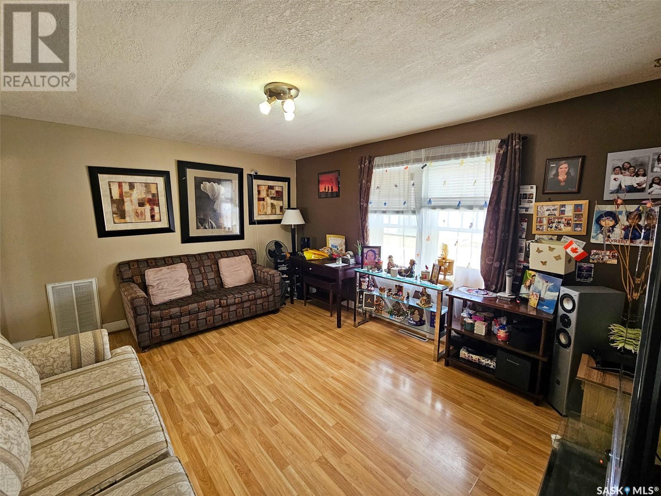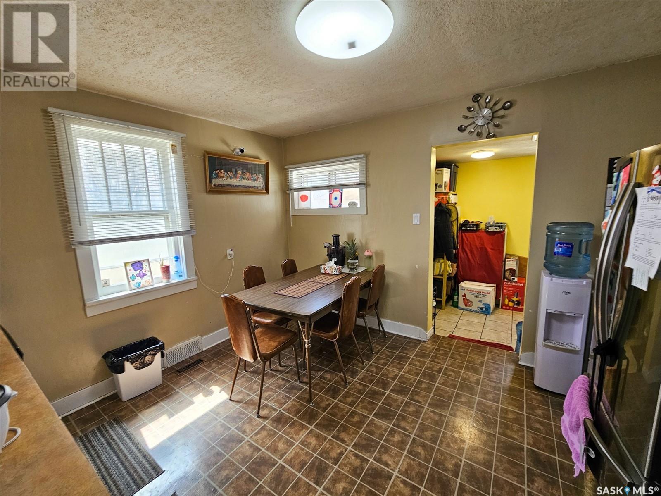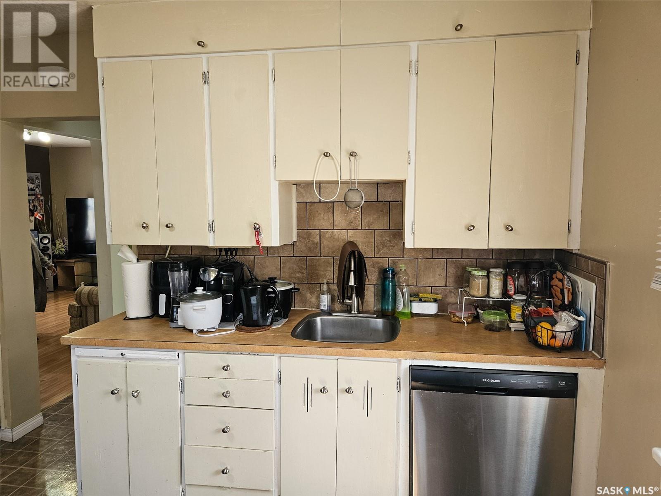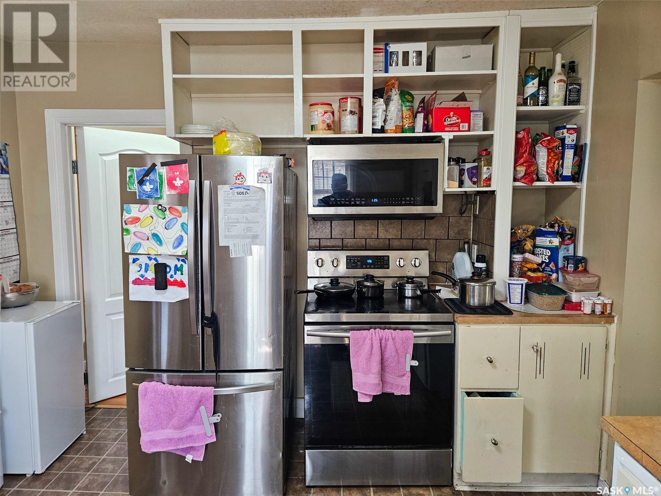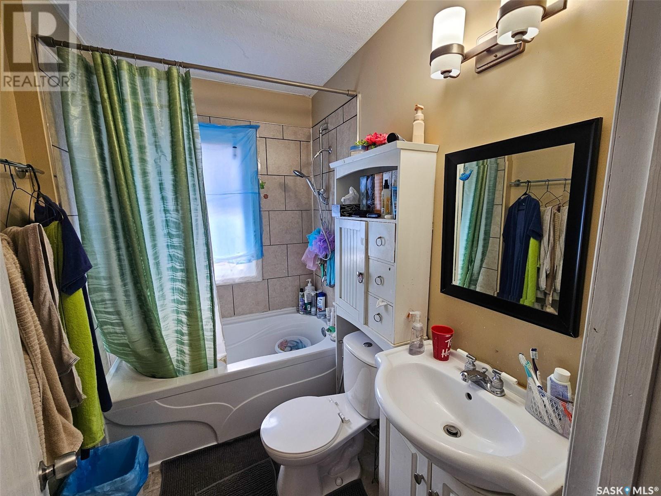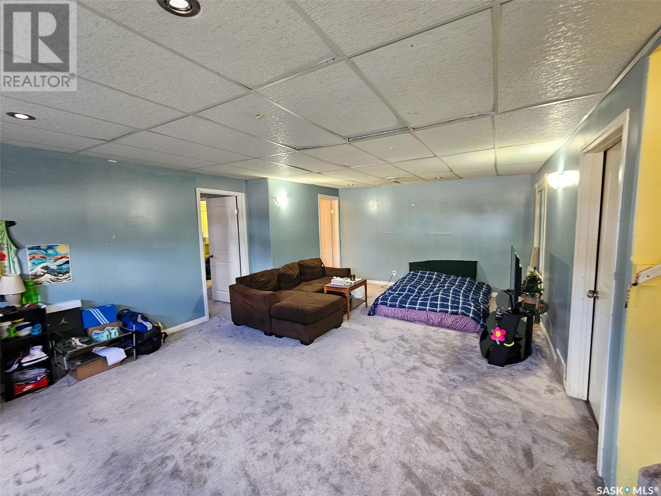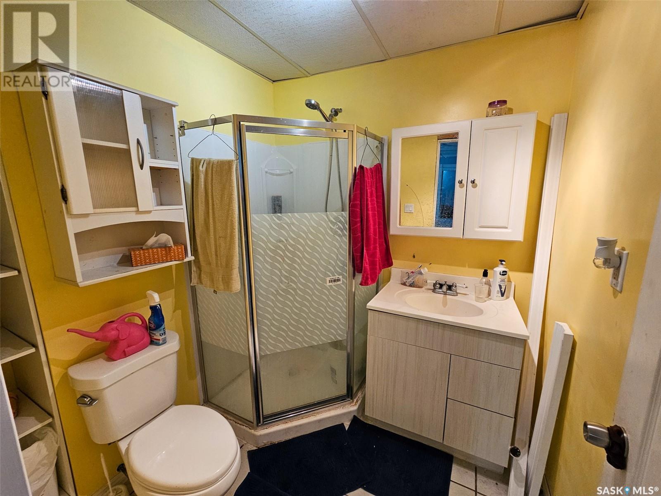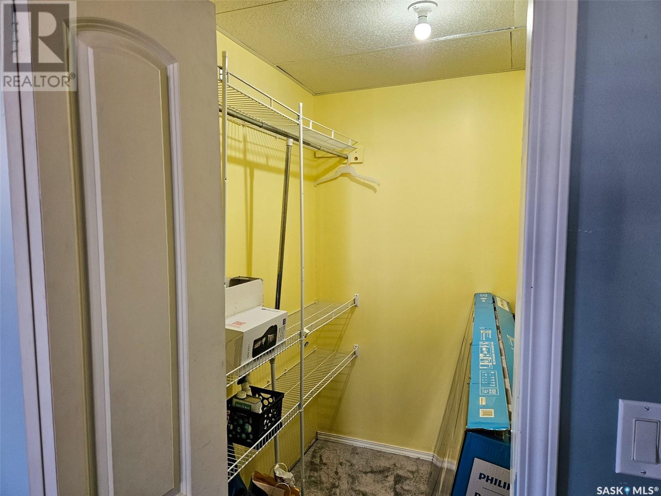376 4th Avenue Nw Swift Current, Saskatchewan S9H 0V2
$205,000
Welcome to this well-maintained and spacious home nestled on a desirable corner lot, perfect for families or investors alike. The property features a fully fenced backyard—ideal for pets, gardening, or entertaining. Inside, the main floor boasts two comfortable bedrooms and a full 4-piece bathroom. Downstairs, you'll find a large, bright third bedroom complete with a generous walk-in closet and an additional 3-piece bathroom, offering plenty of space and privacy for guests or extended family. The basement underwent a complete renovation in 2005, including a new foundation. With large windows throughout, the lower level is bright, inviting, and move-in ready—rare for homes of this era. Don't miss your chance to own this solid, updated home in a great location. Schedule your viewing today! (id:41462)
Property Details
| MLS® Number | SK004056 |
| Property Type | Single Family |
| Neigbourhood | North West |
| Features | Treed, Corner Site |
| Structure | Deck |
Building
| Bathroom Total | 2 |
| Bedrooms Total | 3 |
| Appliances | Washer, Refrigerator, Dishwasher, Dryer, Microwave, Storage Shed, Stove |
| Architectural Style | Bungalow |
| Basement Development | Finished |
| Basement Type | Full (finished) |
| Constructed Date | 1920 |
| Heating Fuel | Natural Gas |
| Heating Type | Forced Air |
| Stories Total | 1 |
| Size Interior | 875 Ft2 |
| Type | House |
Parking
| None | |
| Parking Space(s) | 2 |
Land
| Acreage | No |
| Fence Type | Fence |
| Landscape Features | Lawn |
| Size Frontage | 50 Ft |
| Size Irregular | 5750.00 |
| Size Total | 5750 Sqft |
| Size Total Text | 5750 Sqft |
Rooms
| Level | Type | Length | Width | Dimensions |
|---|---|---|---|---|
| Basement | Family Room | 14 ft ,8 in | 22 ft ,5 in | 14 ft ,8 in x 22 ft ,5 in |
| Basement | 3pc Bathroom | Measurements not available | ||
| Basement | Primary Bedroom | 15 ft ,8 in | 16 ft | 15 ft ,8 in x 16 ft |
| Main Level | Enclosed Porch | 15 ft ,7 in | 6 ft ,5 in | 15 ft ,7 in x 6 ft ,5 in |
| Main Level | Living Room | 15 ft ,4 in | 12 ft ,2 in | 15 ft ,4 in x 12 ft ,2 in |
| Main Level | Kitchen/dining Room | 11 ft | 13 ft | 11 ft x 13 ft |
| Main Level | Bedroom | 9 ft ,4 in | 10 ft ,4 in | 9 ft ,4 in x 10 ft ,4 in |
| Main Level | 4pc Bathroom | Measurements not available | ||
| Main Level | Bedroom | 11 ft | 9 ft ,4 in | 11 ft x 9 ft ,4 in |
| Main Level | Mud Room | 6 ft ,5 in | 6 ft ,5 in | 6 ft ,5 in x 6 ft ,5 in |
Contact Us
Contact us for more information

Kyle Letnes
Salesperson
https://www.royallepageformula1.ca/
146 1st Ave Nw
Swift Current, Saskatchewan S9H 0M7



