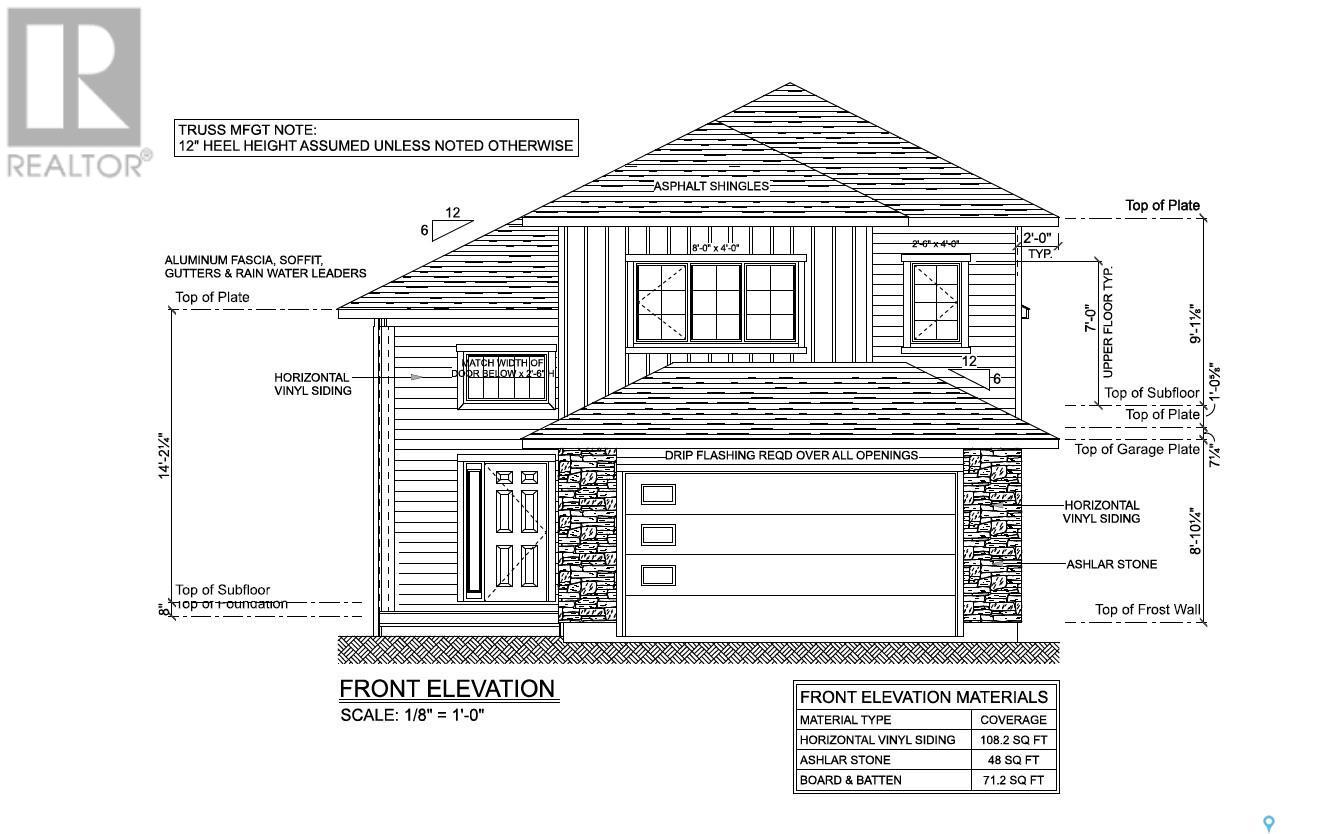375 Sharma Crescent Saskatoon, Saskatchewan S7W 1K9
$779,950
Welcome to 375 Sharma Crescent — a well-appointed 1690 sq. ft. modified bi-level home located near the serene Northeast Swale in a highly desirable neighborhood. Offering a blend of comfort, style, and income potential, this home features 5 bedrooms and 4 bathrooms, including a 2-bedroom legal basement suite with a private entrance—ideal for rental or extended family living. The main floor boasts a bright, open layout with a home office, full 4-piece bath, and a spacious living/dining area with access to a 14.2' x 11' partially covered deck. The kitchen is fully equipped and includes a butler/spice kitchen for added prep space and functionality. The upper level hosts a private primary suite with walk-in closets, a stylish accent wall, and an elegant ensuite. Two additional bedrooms and a full bathroom complete the upper level. In the basement, a flex room with a half bath is reserved for the owner's use—ideal as a gym, media room, or office. The legal 2-bedroom suite includes its own entrance, laundry, kitchen, and full bathroom, offering excellent rental potential. Highlights: Window blinds throughout both main home and suite Finished garage and rough-in for future heater (not included) Stainless steel appliances included for main level; colored appliances in the suite Spice/Butler kitchen for added convenience Located close to the North Industrial area and surrounded by scenic walking and biking trails, this home offers the perfect mix of urban access and natural beauty. GST & PST included in the price. Any applicable SSI rebate goes back to the buyer. (id:41462)
Property Details
| MLS® Number | SK009549 |
| Property Type | Single Family |
| Neigbourhood | Aspen Ridge |
| Features | Rectangular |
| Structure | Deck |
Building
| Bathroom Total | 4 |
| Bedrooms Total | 5 |
| Appliances | Washer, Refrigerator, Dishwasher, Dryer, Microwave, Garage Door Opener Remote(s), Hood Fan, Stove |
| Architectural Style | Bi-level |
| Basement Development | Finished |
| Basement Type | Full (finished) |
| Constructed Date | 2025 |
| Fireplace Fuel | Electric |
| Fireplace Present | Yes |
| Fireplace Type | Conventional |
| Heating Fuel | Natural Gas |
| Heating Type | Forced Air |
| Size Interior | 1,690 Ft2 |
| Type | House |
Parking
| Attached Garage | |
| Parking Space(s) | 4 |
Land
| Acreage | No |
| Landscape Features | Lawn |
| Size Frontage | 37 Ft ,9 In |
| Size Irregular | 4775.00 |
| Size Total | 4775 Sqft |
| Size Total Text | 4775 Sqft |
Rooms
| Level | Type | Length | Width | Dimensions |
|---|---|---|---|---|
| Second Level | Primary Bedroom | 11 ft ,2 in | 13 ft ,11 in | 11 ft ,2 in x 13 ft ,11 in |
| Second Level | 4pc Ensuite Bath | Measurements not available | ||
| Basement | Family Room | 14 ft | 12 ft ,4 in | 14 ft x 12 ft ,4 in |
| Basement | 2pc Bathroom | Measurements not available | ||
| Basement | Living Room | 12 ft | 14 ft ,7 in | 12 ft x 14 ft ,7 in |
| Basement | Kitchen | 9 ft | 10 ft | 9 ft x 10 ft |
| Basement | Bedroom | 9 ft ,4 in | 10 ft ,3 in | 9 ft ,4 in x 10 ft ,3 in |
| Basement | Bedroom | 10 ft ,8 in | 9 ft ,8 in | 10 ft ,8 in x 9 ft ,8 in |
| Basement | 4pc Bathroom | Measurements not available | ||
| Basement | Other | Measurements not available | ||
| Main Level | Living Room | 14 ft | 15 ft ,6 in | 14 ft x 15 ft ,6 in |
| Main Level | Dining Room | 9 ft ,8 in | 13 ft | 9 ft ,8 in x 13 ft |
| Main Level | Kitchen | 10 ft ,8 in | 10 ft ,10 in | 10 ft ,8 in x 10 ft ,10 in |
| Main Level | Bedroom | 10 ft ,6 in | 10 ft ,6 in | 10 ft ,6 in x 10 ft ,6 in |
| Main Level | Bedroom | 10 ft ,6 in | 10 ft ,6 in | 10 ft ,6 in x 10 ft ,6 in |
| Main Level | 4pc Bathroom | Measurements not available |
Contact Us
Contact us for more information

Aman Singh
Salesperson
https://www.facebook.com/profile.php?id=100071100973146
https://instagram.com/realtoramansingh
www.linkedin.com/in/realtoramansingh
714 Duchess Street
Saskatoon, Saskatchewan S7K 0R3





