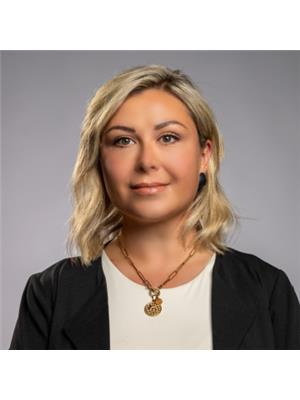372 Emerald Park Road Edenwold Rm No. 158, Saskatchewan S4L 0E7
$649,900
Welcome to 372 Emerald Park Road, a bright & spacious home backing the golf course. Step into this beautiful home where a soaring open-to-above ceiling in the living room creates a bright, airy ambiance, enhanced by an abundance of windows and grounded by the warmth of a cozy fireplace.. The modern kitchen is complete with crisp white cabinetry, stainless steel appliances, quartz countertops, an eat-up bar, and a picture window offering serene views of the golf course. A dedicated dining area seamlessly connects to the living room, making it ideal for entertaining. The main level is completed by a convenient 2-piece bathroom and a laundry area. Upstairs, a hallway open to below adds to the spacious feel. You'll find two well-sized secondary bedrooms, a full bathroom with a large vanity, and a spacious primary bedroom featuring a walk-in closet and its own private 3-piece ensuite with generous counter space. The basement is partially developed with a recreation room and a bedroom, and offers potential for two full bedrooms if desired—perfect for growing families or additional guest space. This home offers style, comfort, and flexibility, all in a beautiful location backing the golf course. A must-see for anyone looking for space, light, and lifestyle! (id:41462)
Property Details
| MLS® Number | SK012649 |
| Property Type | Single Family |
| Neigbourhood | Emerald Park (Edenwold Rm No. 158) |
| Features | Irregular Lot Size, Sump Pump |
Building
| Bathroom Total | 3 |
| Bedrooms Total | 4 |
| Appliances | Washer, Refrigerator, Dishwasher, Dryer, Humidifier, Hood Fan, Central Vacuum - Roughed In, Stove |
| Architectural Style | 2 Level |
| Basement Development | Partially Finished |
| Basement Type | Full (partially Finished) |
| Constructed Date | 2021 |
| Cooling Type | Central Air Conditioning |
| Fireplace Fuel | Electric |
| Fireplace Present | Yes |
| Fireplace Type | Conventional |
| Heating Fuel | Natural Gas |
| Heating Type | Forced Air |
| Stories Total | 2 |
| Size Interior | 1,761 Ft2 |
| Type | House |
Parking
| Attached Garage | |
| Gravel | |
| Parking Space(s) | 6 |
Land
| Acreage | No |
| Fence Type | Partially Fenced |
| Size Irregular | 13068.00 |
| Size Total | 13068 Sqft |
| Size Total Text | 13068 Sqft |
Rooms
| Level | Type | Length | Width | Dimensions |
|---|---|---|---|---|
| Second Level | Bedroom | 10 ft ,2 in | 11 ft ,4 in | 10 ft ,2 in x 11 ft ,4 in |
| Second Level | 4pc Bathroom | Measurements not available | ||
| Second Level | Bedroom | 11 ft ,4 in | 9 ft ,4 in | 11 ft ,4 in x 9 ft ,4 in |
| Second Level | Primary Bedroom | 14 ft ,6 in | 14 ft | 14 ft ,6 in x 14 ft |
| Second Level | 3pc Ensuite Bath | Measurements not available | ||
| Basement | Other | 29 ft | 15 ft | 29 ft x 15 ft |
| Basement | Bedroom | 12 ft ,6 in | 9 ft ,7 in | 12 ft ,6 in x 9 ft ,7 in |
| Basement | Other | Measurements not available | ||
| Main Level | Living Room | 15 ft ,10 in | 16 ft | 15 ft ,10 in x 16 ft |
| Main Level | Dining Room | 10 ft ,4 in | 9 ft ,2 in | 10 ft ,4 in x 9 ft ,2 in |
| Main Level | Foyer | 6 ft ,2 in | 8 ft ,2 in | 6 ft ,2 in x 8 ft ,2 in |
| Main Level | Kitchen | 12 ft | 14 ft | 12 ft x 14 ft |
| Main Level | 2pc Bathroom | Measurements not available | ||
| Main Level | Laundry Room | Measurements not available |
Contact Us
Contact us for more information

Tim Otitoju
Broker
https://www.timotitoju.com/
https://www.facebook.com/realestateyqr/
https://www.instagram.com/mr_timmy_o
https://x.com/timotitoju
260 - 2410 Dewdney Avenue
Regina, Saskatchewan S4R 1H6

Jaymie Walker
Salesperson
https://www.facebook.com/JaymieWalkerRealtor/
https://www.facebook.com/JaymieWalkerRealtor/
https://www.instagram.com/walker.jaymie/
260 - 2410 Dewdney Avenue
Regina, Saskatchewan S4R 1H6






















































