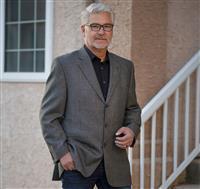371 Stevens Avenue Birch Hills, Saskatchewan S0J 0G0
4 Bedroom
2 Bathroom
780 ft2
Bungalow
Forced Air
Lawn
$59,900
Handy Man Special! 780 sq. ft. raised bungalow on corner lot in beautiful Birch Hills. Includes two bedrooms, large living room and combined kitchen and dining with 4 pce. bath, porch/mudroom, and to top it off is a double insulated and heated garage. Property is vacant for immediate possession. Call now you'll be glad you did! (id:41462)
Property Details
| MLS® Number | SK016377 |
| Property Type | Single Family |
| Features | Corner Site, Lane, Rectangular, Double Width Or More Driveway |
Building
| Bathroom Total | 2 |
| Bedrooms Total | 4 |
| Appliances | Refrigerator, Window Coverings, Stove |
| Architectural Style | Bungalow |
| Basement Development | Partially Finished |
| Basement Type | Full (partially Finished) |
| Constructed Date | 1952 |
| Heating Fuel | Natural Gas |
| Heating Type | Forced Air |
| Stories Total | 1 |
| Size Interior | 780 Ft2 |
| Type | House |
Parking
| Detached Garage | |
| Heated Garage | |
| Parking Space(s) | 5 |
Land
| Acreage | No |
| Landscape Features | Lawn |
| Size Frontage | 50 Ft |
| Size Irregular | 6000.00 |
| Size Total | 6000 Sqft |
| Size Total Text | 6000 Sqft |
Rooms
| Level | Type | Length | Width | Dimensions |
|---|---|---|---|---|
| Basement | Other | 18'4" x 11'4" | ||
| Basement | Bedroom | 11'10" x 8'9" | ||
| Basement | Bedroom | 9'4" x 9' | ||
| Basement | Other | 12' x 4'11" | ||
| Basement | 2pc Bathroom | 8' x 8'4" | ||
| Main Level | Kitchen | 15'2" x 9'5" | ||
| Main Level | Bedroom | 11'3" x 9'3" | ||
| Main Level | Bedroom | 11'3" x 9'9" | ||
| Main Level | Living Room | 7' x 15'5" | ||
| Main Level | 4pc Bathroom | 5'11" x 5'7" | ||
| Main Level | Foyer | 8' x 5'7" | ||
| Main Level | Enclosed Porch | 7'4" x 5'8" |
Contact Us
Contact us for more information

Duane Braaten P.app Aaci
Broker
https://www.princealbertrealestate.com/
Advantage Real Estate
#104 -70 - 17th Street West
Prince Albert, Saskatchewan S6V 3X3
#104 -70 - 17th Street West
Prince Albert, Saskatchewan S6V 3X3
(306) 922-9070
(306) 763-8244
https://www.advantagerealestate.ca/












