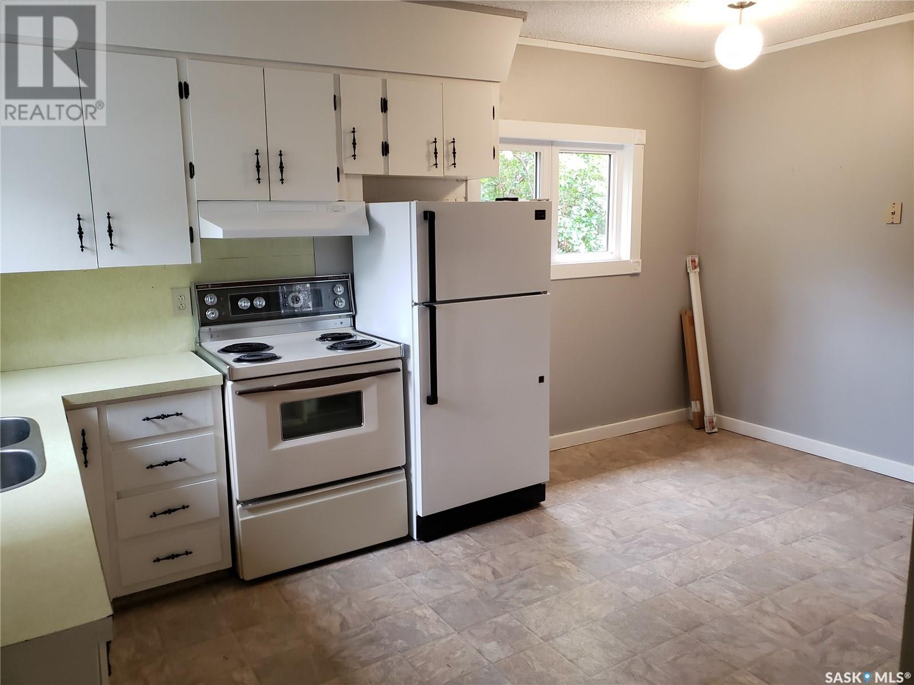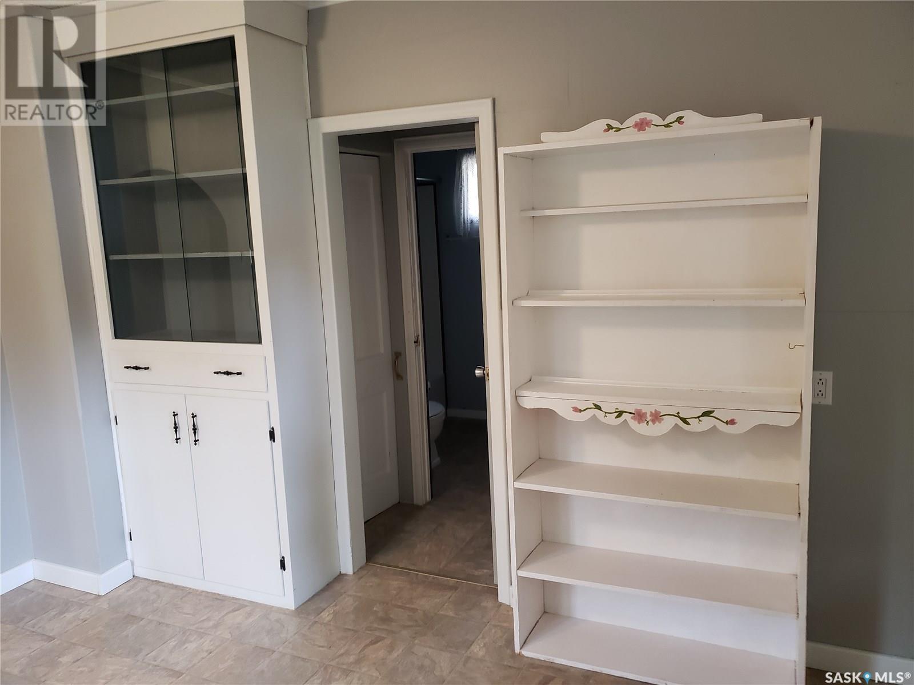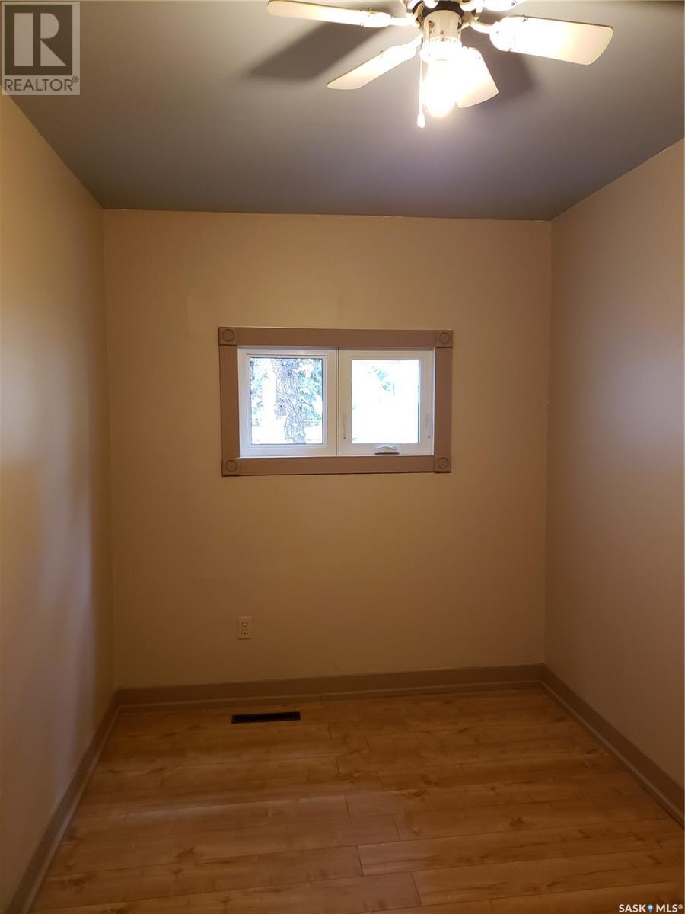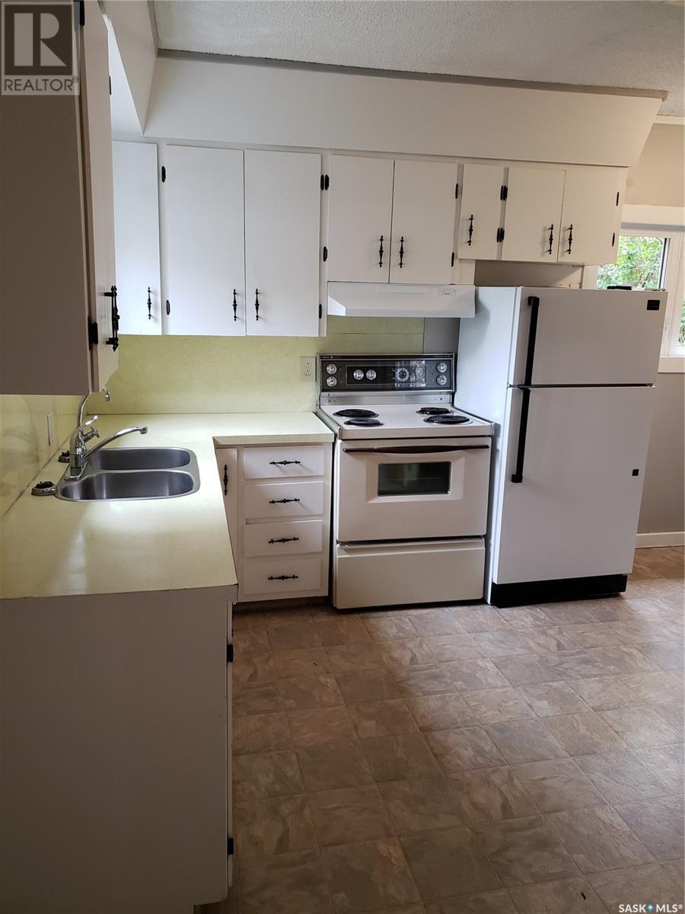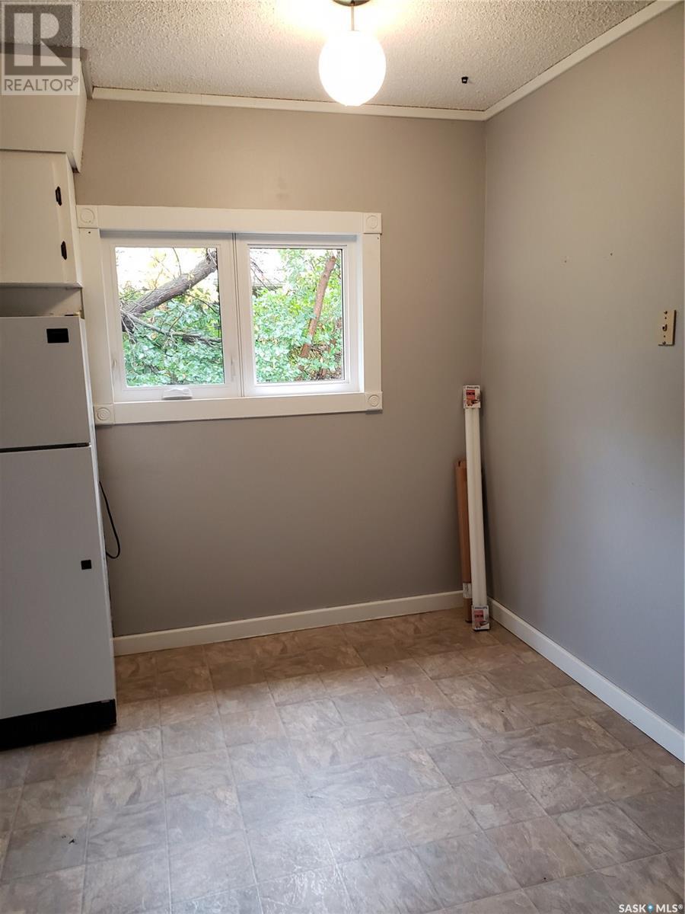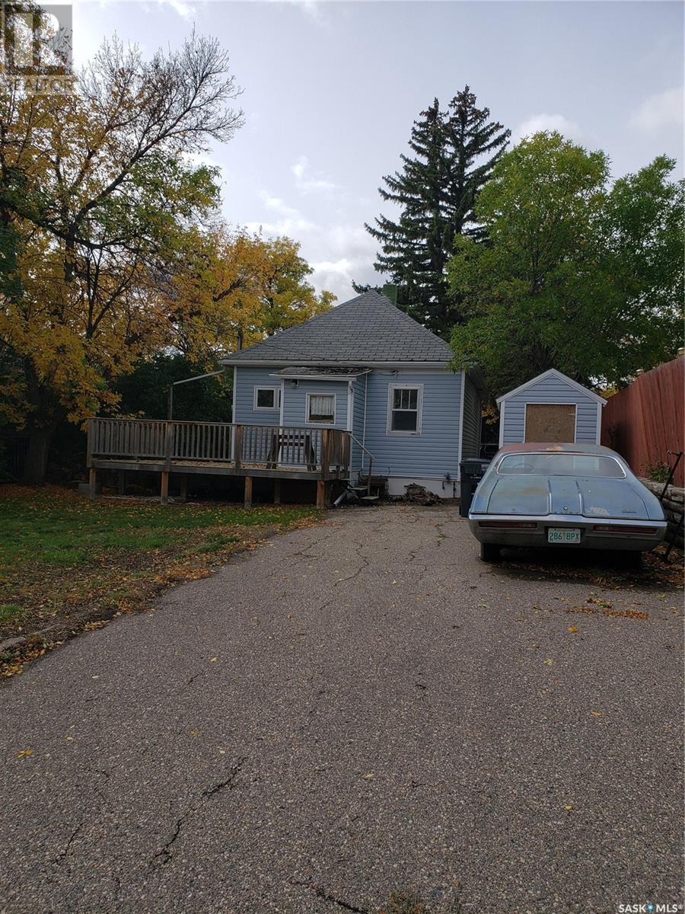371 9th Avenue Nw Swift Current, Saskatchewan S9H 0L6
$89,900
Welcome to affordable homeownership! This charming and well-maintained home offers great value for retirees, first-time buyers, and investors alike. The spacious eat-in kitchen features ample cabinets and built-in storage, making it both functional and inviting. The bright living room is filled with natural light, has light laminate flooring, and connects to a main floor bedroom. There’s also a smaller room that can serve as a storage space, office, or laundry area with hook-ups already in place to bring laundry up from the basement. Step outside to enjoy the large east-facing deck, off-street parking, and a sizable storage shed. This home has plenty to offer and is a must-see for practical buyers. Schedule a showing with the listing agent or your preferred agent today! (id:41462)
Property Details
| MLS® Number | SK002149 |
| Property Type | Single Family |
| Features | Treed, Rectangular |
| Structure | Deck |
Building
| Bathroom Total | 1 |
| Bedrooms Total | 1 |
| Appliances | Washer, Refrigerator, Dryer, Storage Shed, Stove |
| Architectural Style | Bungalow |
| Basement Development | Unfinished |
| Basement Type | Partial (unfinished) |
| Constructed Date | 1920 |
| Heating Fuel | Natural Gas |
| Stories Total | 1 |
| Size Interior | 640 Ft2 |
| Type | House |
Parking
| None | |
| Gravel | |
| Parking Space(s) | 3 |
Land
| Acreage | No |
| Landscape Features | Lawn |
| Size Frontage | 50 Ft |
| Size Irregular | 5750.00 |
| Size Total | 5750 Sqft |
| Size Total Text | 5750 Sqft |
Rooms
| Level | Type | Length | Width | Dimensions |
|---|---|---|---|---|
| Basement | Other | 16 ft | 22 ft | 16 ft x 22 ft |
| Main Level | Enclosed Porch | 7 ft ,1 in | 5 ft ,8 in | 7 ft ,1 in x 5 ft ,8 in |
| Main Level | Bedroom | 7 ft ,6 in | 13 ft ,8 in | 7 ft ,6 in x 13 ft ,8 in |
| Main Level | Other | 7 ft ,5 in | 7 ft ,9 in | 7 ft ,5 in x 7 ft ,9 in |
| Main Level | Sunroom | 10 ft ,5 in | 14 ft ,6 in | 10 ft ,5 in x 14 ft ,6 in |
| Main Level | Enclosed Porch | 4 ft ,10 in | 4 ft ,9 in | 4 ft ,10 in x 4 ft ,9 in |
| Main Level | Kitchen | 9 ft ,5 in | 15 ft ,1 in | 9 ft ,5 in x 15 ft ,1 in |
| Main Level | 4pc Bathroom | 5 ft ,1 in | 5 ft ,4 in | 5 ft ,1 in x 5 ft ,4 in |
Contact Us
Contact us for more information
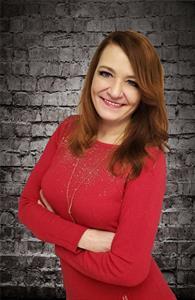
Darla Robins
Associate Broker
darla-robins.c21.ca/
https://www.facebook.com/realestatesalesandserviceswiftcurrent/
https://www.instagram.com/darlarobinsassociatebroker/
163 1st Ave - Ne
Swift Current, Saskatchewan S9H 2B1








