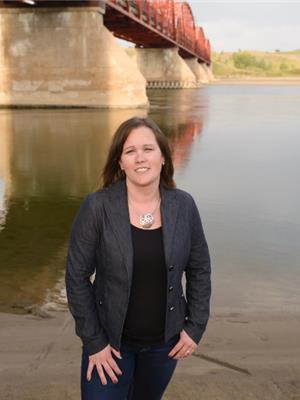37 Tufts Crescent Outlook, Saskatchewan S0L 2N0
$342,700
Spacious 2-Storey Split with River Views! Welcome to this large 2-storey split offering plenty of room for the whole family and located on a generous lot overlooking the stunning South Saskatchewan River. With all the major components of the home appearing to be in solid condition (professional inspection needed to confirm), this property offers both comfort and peace of mind. The upper level features four spacious bedrooms, ideal for growing families or accommodating guests. The main floor boasts a large entertaining area, perfect for hosting gatherings or relaxing with loved ones. Recent improvements include new shingles, a high-efficiency furnace installed in January 2025, and a newer water heater. The majority of the windows were replaced in 2005, enhancing both energy efficiency and natural light throughout Step outside and enjoy the large corner backyard with breathtaking views of the river — a rare and peaceful setting to enjoy year-round. Whether you're looking for space, location, or future potential, this home checks all the boxes. With some polishing, this house could be what it once was!... As per the Seller’s direction, all offers will be presented on 2025-07-19 at 3:00 PM (id:41462)
Property Details
| MLS® Number | SK012997 |
| Property Type | Single Family |
| Features | Treed, Irregular Lot Size |
| Structure | Deck |
| Water Front Type | Waterfront |
Building
| Bathroom Total | 3 |
| Bedrooms Total | 4 |
| Appliances | Washer, Refrigerator, Dryer, Window Coverings, Garage Door Opener Remote(s), Storage Shed, Stove |
| Architectural Style | 2 Level |
| Basement Development | Partially Finished |
| Basement Type | Full (partially Finished) |
| Constructed Date | 1976 |
| Cooling Type | Central Air Conditioning |
| Heating Fuel | Natural Gas |
| Heating Type | Forced Air |
| Stories Total | 2 |
| Size Interior | 1,846 Ft2 |
| Type | House |
Parking
| Attached Garage | |
| Parking Space(s) | 6 |
Land
| Acreage | No |
| Landscape Features | Lawn |
| Size Frontage | 52 Ft |
| Size Irregular | 0.46 |
| Size Total | 0.46 Ac |
| Size Total Text | 0.46 Ac |
Rooms
| Level | Type | Length | Width | Dimensions |
|---|---|---|---|---|
| Second Level | Bedroom | 11'5" x 12'1" | ||
| Second Level | 4pc Bathroom | 7'5" x 6'10" | ||
| Second Level | Bedroom | 10'9" x 9'11" | ||
| Second Level | Primary Bedroom | 13'11" x 12'1" | ||
| Second Level | 3pc Ensuite Bath | 4'11" x 7'1" | ||
| Second Level | Storage | 6'11" x 6'0" | ||
| Second Level | Bedroom | 11'5" x 9'5" | ||
| Basement | Other | 12'6" x 17'9" | ||
| Basement | Storage | 6'6" x 4'11" | ||
| Basement | Other | 28'8" x 11'10" | ||
| Main Level | Enclosed Porch | 6'1" x 5' | ||
| Main Level | Living Room | 19'1" x 13'5" | ||
| Main Level | Kitchen | 14'10" x 9'5" | ||
| Main Level | Dining Room | 12'4" x 11'4" | ||
| Main Level | Family Room | 23'5" x 11'5" | ||
| Main Level | Other | 14'9" x 7'9" | ||
| Main Level | 2pc Bathroom | 7'10" x 4'4" |
Contact Us
Contact us for more information

Jocelyne G Petryshyn
Broker
https://www.remaxshorelinerealty.com/
Po Box 425
Outlook, Saskatchewan S0L 2N0






































