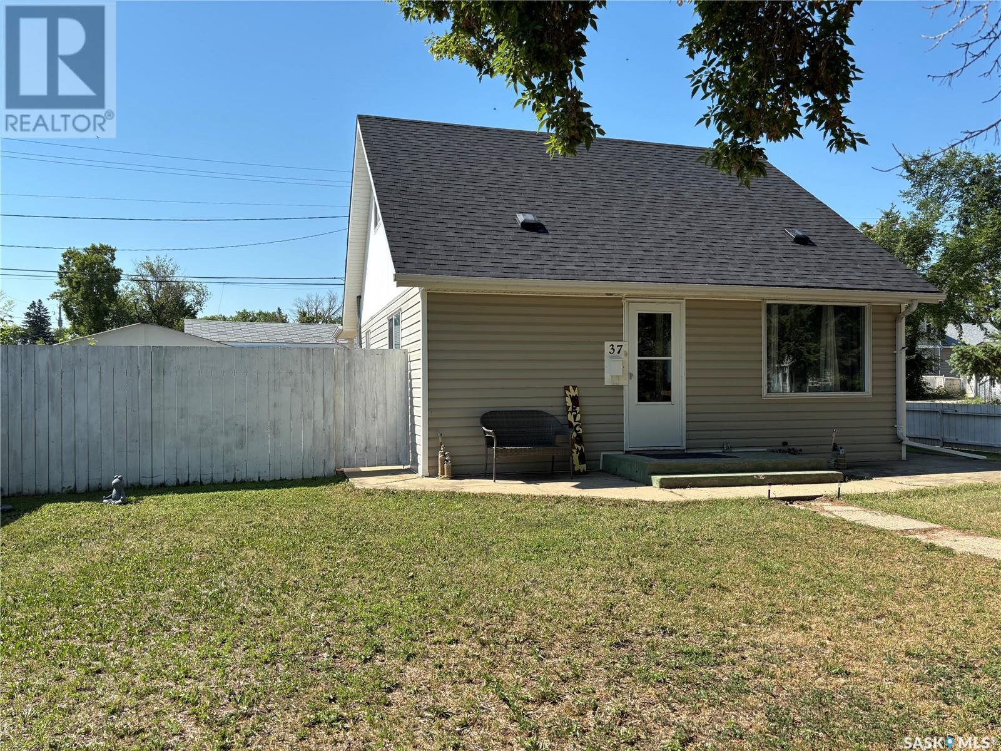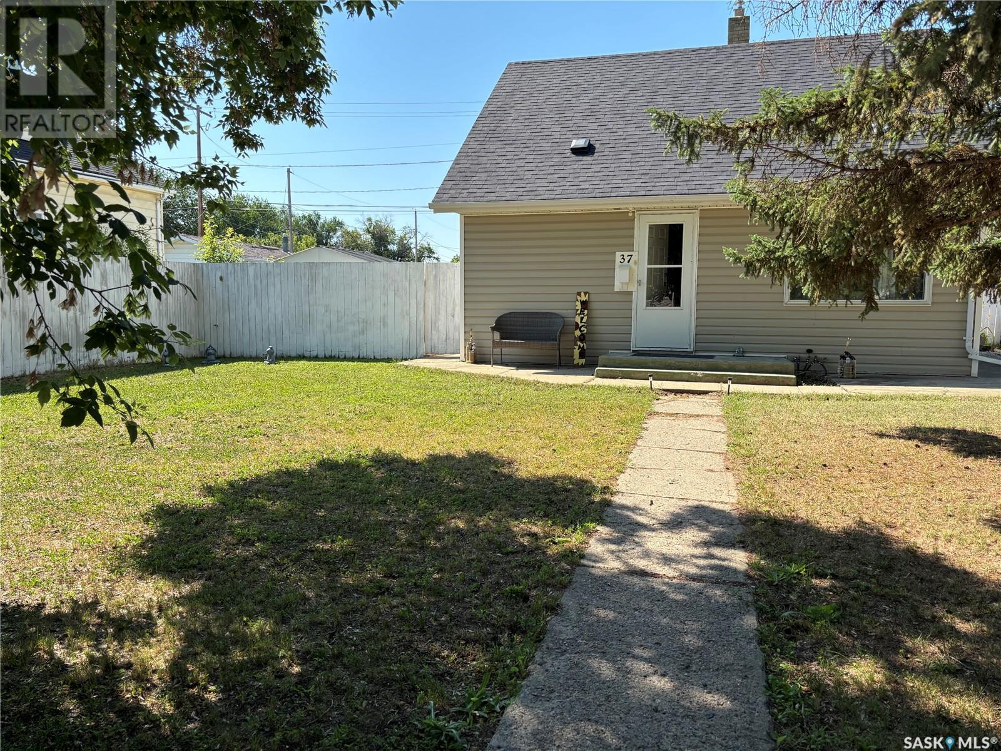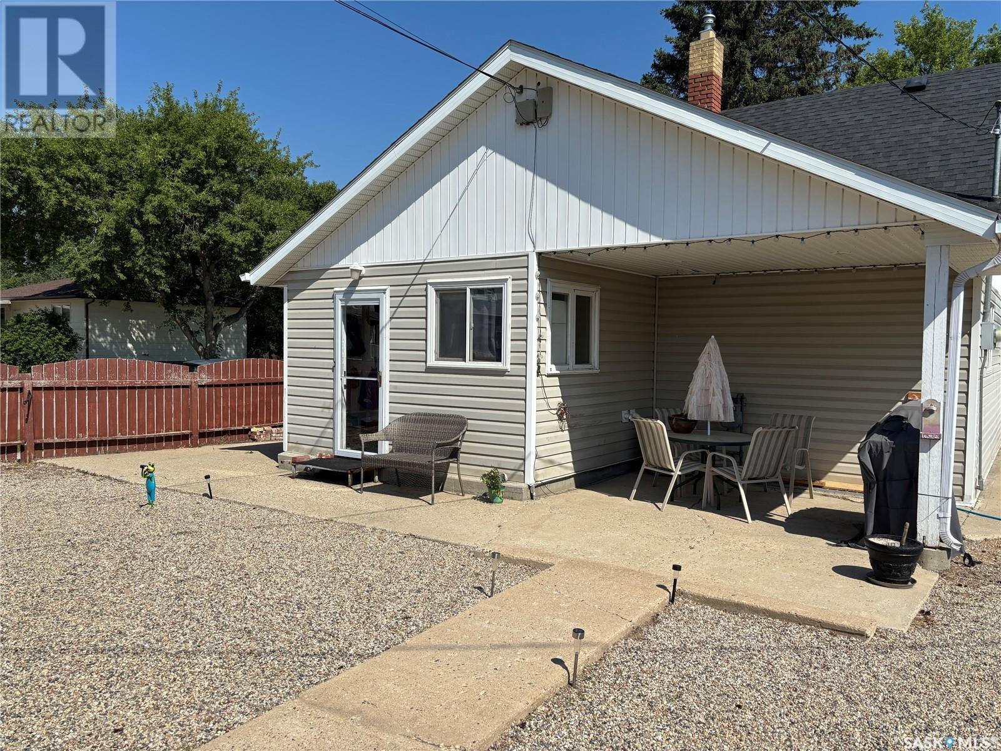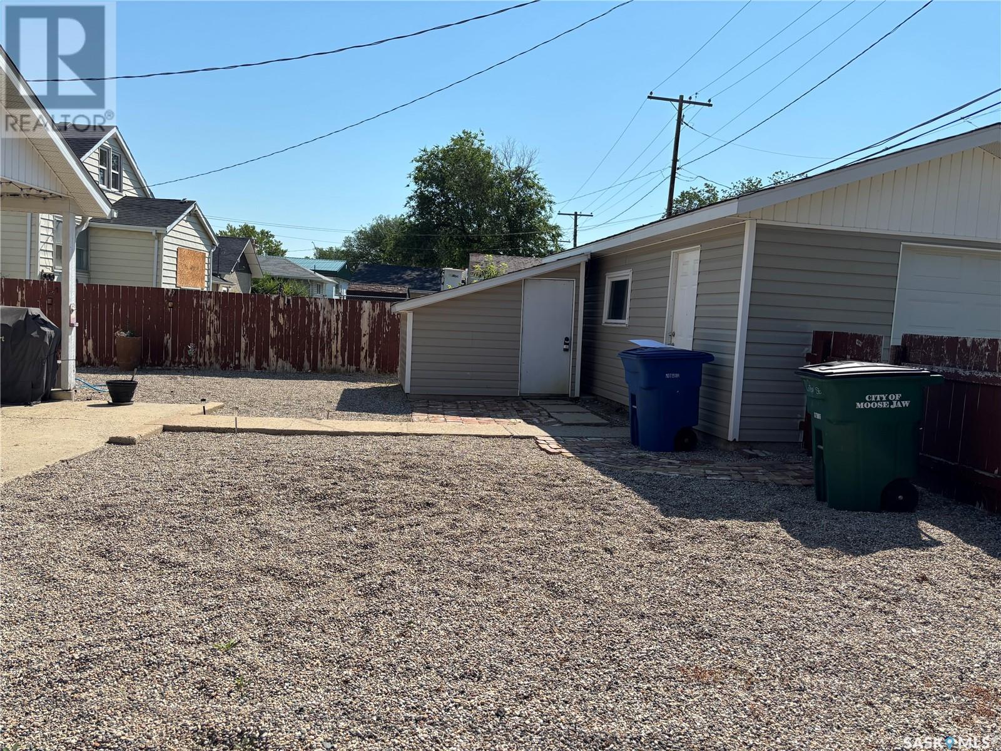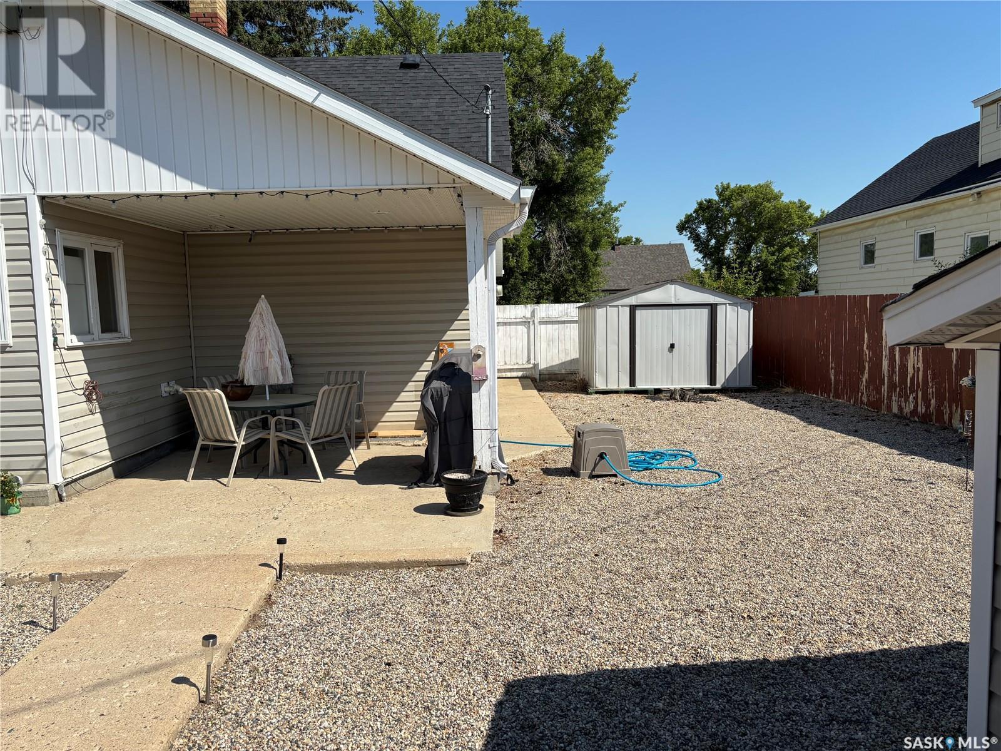37 Coteau Street W Moose Jaw, Saskatchewan S6H 5C2
$219,000
Solid 1 1/2 storey, 4 bedrooms, 2 bathrooms home with a single garage. Large fully fenced yard with a covered patio. Upon entering the back door you have a large mud room with quick access to the basement. Walk through to the eat in kitchen and then the living room. The living room and 2 bedrooms on the main floor have beautiful hardwood floors and a 4 pce bathroom. The 2nd floor has 2 nice sized bedrooms and a 2 pce bathroom. The lower level has lots of storage area with another room which you could use as another bedroom/den or a family room, there is a large utility/ laundry area and then a large storage area with lots of shelves. This could be a great home to create your own dream home. (id:41462)
Property Details
| MLS® Number | SK012106 |
| Property Type | Single Family |
| Neigbourhood | Westmount/Elsom |
| Features | Treed, Corner Site |
| Structure | Patio(s) |
Building
| Bathroom Total | 2 |
| Bedrooms Total | 5 |
| Appliances | Washer, Refrigerator, Dryer, Window Coverings, Garage Door Opener Remote(s), Storage Shed, Stove |
| Basement Development | Partially Finished |
| Basement Type | Partial (partially Finished) |
| Constructed Date | 1954 |
| Heating Fuel | Natural Gas |
| Heating Type | Forced Air |
| Stories Total | 2 |
| Size Interior | 1,218 Ft2 |
| Type | House |
Parking
| Detached Garage | |
| Gravel | |
| Parking Space(s) | 2 |
Land
| Acreage | No |
| Fence Type | Fence |
| Landscape Features | Lawn |
| Size Frontage | 54 Ft |
| Size Irregular | 6750.00 |
| Size Total | 6750 Sqft |
| Size Total Text | 6750 Sqft |
Rooms
| Level | Type | Length | Width | Dimensions |
|---|---|---|---|---|
| Second Level | Bedroom | 10 ft ,6 in | 8 ft ,10 in | 10 ft ,6 in x 8 ft ,10 in |
| Second Level | Bedroom | 13 ft ,3 in | 9 ft ,3 in | 13 ft ,3 in x 9 ft ,3 in |
| Second Level | 2pc Bathroom | Measurements not available | ||
| Basement | Bedroom | 23 ft ,8 in | 8 ft ,9 in | 23 ft ,8 in x 8 ft ,9 in |
| Basement | Laundry Room | 17 ft ,9 in | 10 ft ,3 in | 17 ft ,9 in x 10 ft ,3 in |
| Basement | Storage | 11 ft ,3 in | 7 ft ,3 in | 11 ft ,3 in x 7 ft ,3 in |
| Main Level | Mud Room | 9 ft ,7 in | 8 ft ,7 in | 9 ft ,7 in x 8 ft ,7 in |
| Main Level | Kitchen | 11 ft ,8 in | 9 ft | 11 ft ,8 in x 9 ft |
| Main Level | Living Room | 16 ft ,7 in | 11 ft ,6 in | 16 ft ,7 in x 11 ft ,6 in |
| Main Level | Bedroom | 11 ft ,3 in | 8 ft ,10 in | 11 ft ,3 in x 8 ft ,10 in |
| Main Level | Bedroom | 12 ft ,6 in | 8 ft ,10 in | 12 ft ,6 in x 8 ft ,10 in |
| Main Level | 4pc Bathroom | Measurements not available |
Contact Us
Contact us for more information
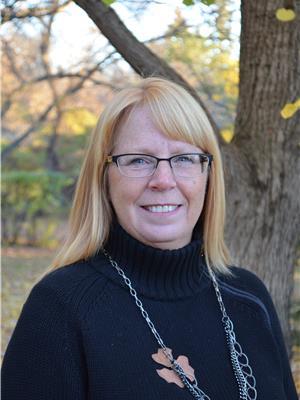
Twyla Tondevold
Salesperson
https://www.mjrealestate.ca/
70 Athabasca St W
Moose Jaw, Saskatchewan S6H 2B5



