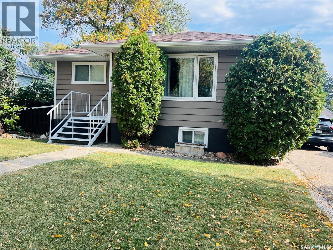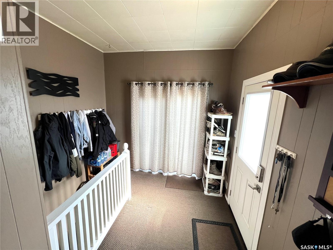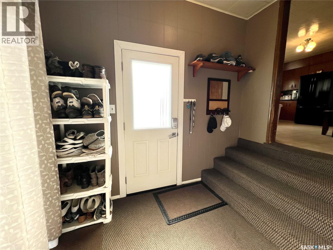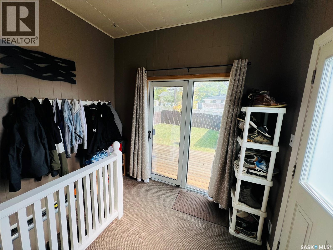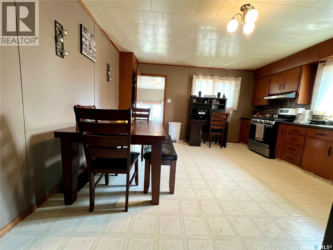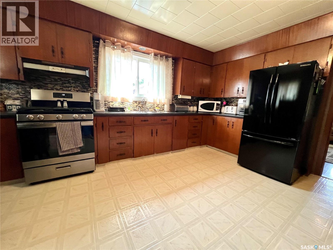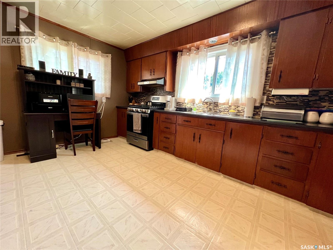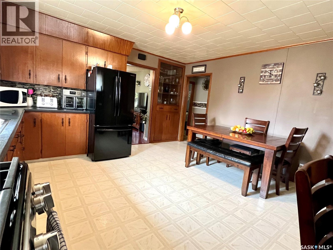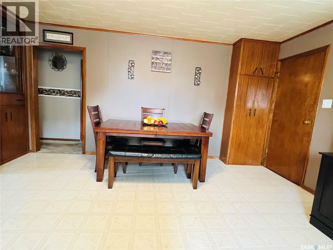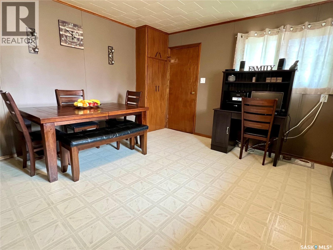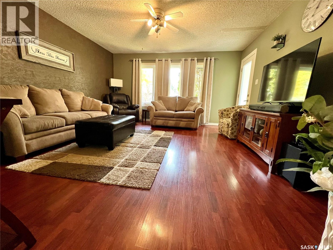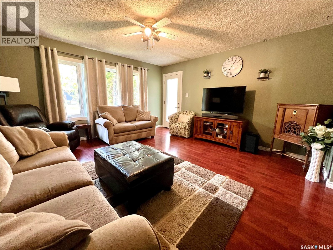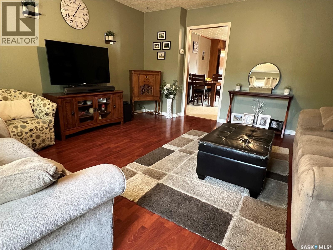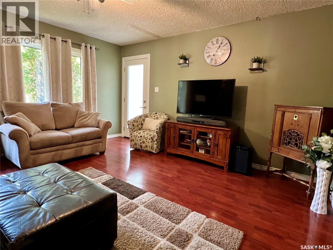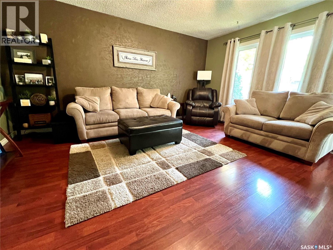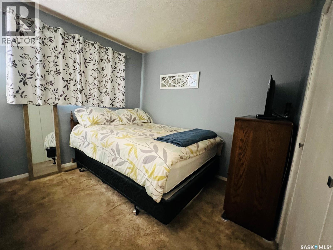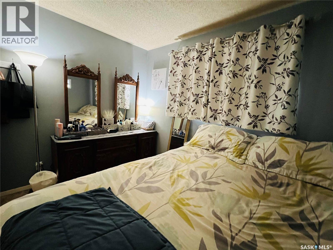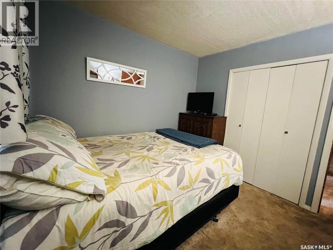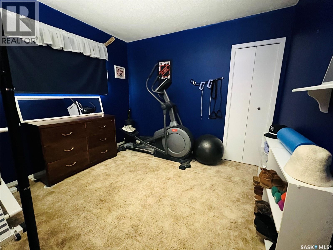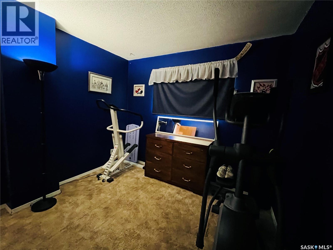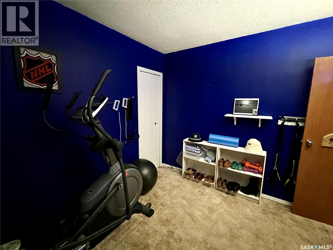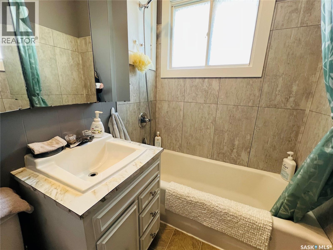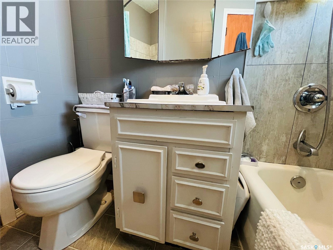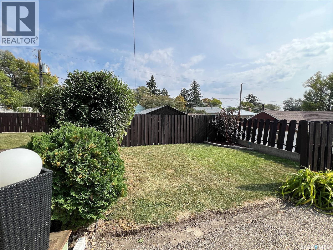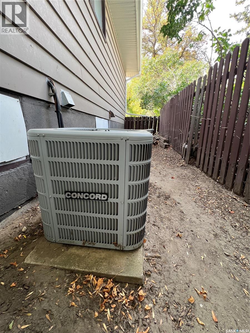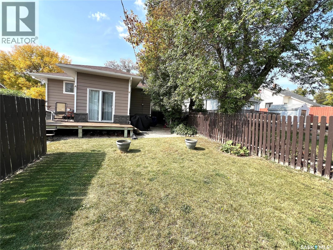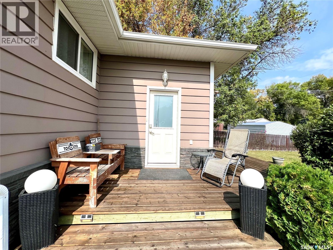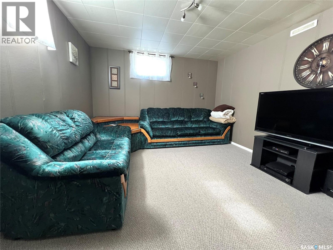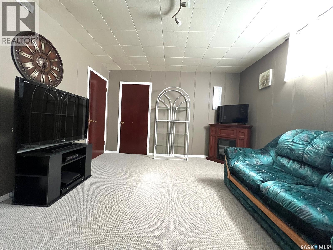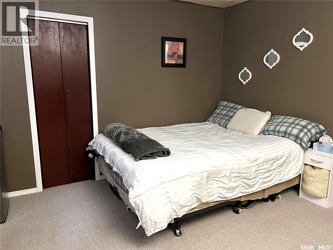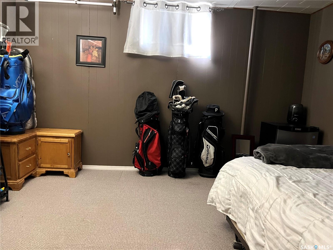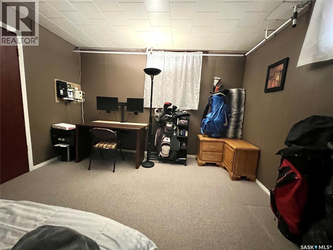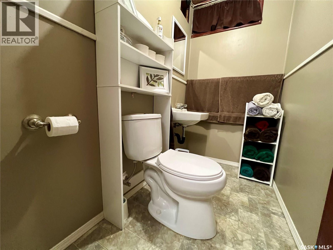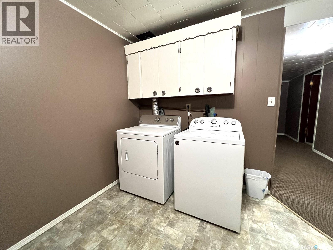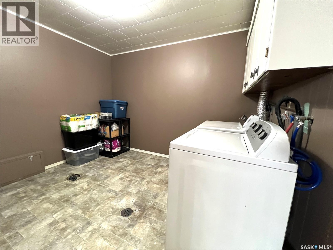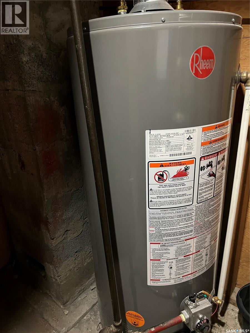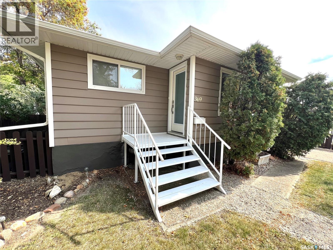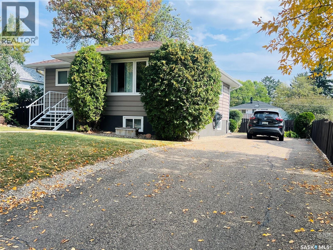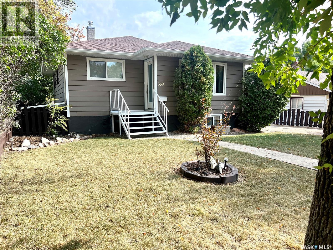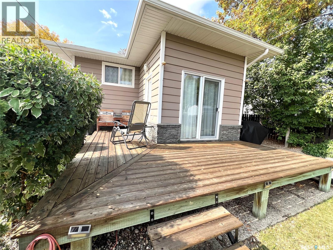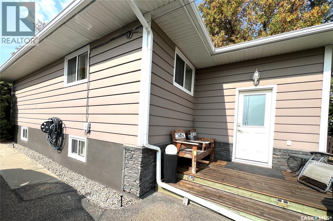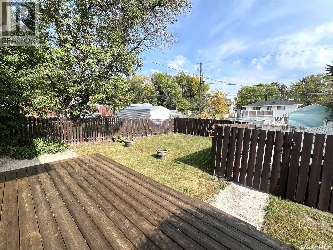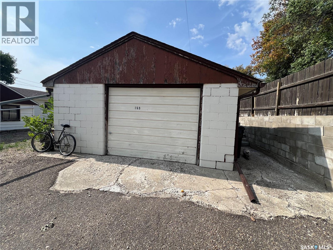369 9th Avenue Nw Swift Current, Saskatchewan S9H 1A8
$239,000
This move in ready bungalow is packed with updates and charm. From the moment you pull up the curb appeal shines with newer windows, doors, shingles, soffit and fascia. These big ticket items have all been taken care of for the new owner. The home sits on a well kept and nice sized lot. The deck is perfect for relaxing or entertaining. Enter through the back into an extremely spacious porch that opens right to the deck. There is plenty of room for coat hooks or your shoe collection in this porch. The kitchen is a highlight with plenty of space to hangout featuring a gas stove, tons of cupboard space and storage galore. A large living room window fills the room with natural light and the large layout allows for easy furniture placement. On the main floor you will find two bedroom and a 4 pc bathroom. The finished basement adds more living space with an additional bedroom, generous family room (or potential bedroom), laundry area, second bathroom and a great cold storage area under the stairs. To top it all off there is a detached garage with alley access. This home is attractively priced and full of possibilities as well it is located walking distance to both school and play school. This is a fantastic feature for that family in search of a new home. (id:41462)
Property Details
| MLS® Number | SK018484 |
| Property Type | Single Family |
| Neigbourhood | North West |
| Features | Treed, Lane, Rectangular, Paved Driveway |
| Structure | Deck |
Building
| Bathroom Total | 2 |
| Bedrooms Total | 3 |
| Appliances | Washer, Refrigerator, Dryer, Window Coverings, Stove |
| Architectural Style | Bungalow |
| Basement Development | Finished |
| Basement Type | Full (finished) |
| Constructed Date | 1955 |
| Cooling Type | Central Air Conditioning |
| Fireplace Fuel | Electric |
| Fireplace Present | Yes |
| Fireplace Type | Conventional |
| Heating Fuel | Natural Gas |
| Heating Type | Forced Air |
| Stories Total | 1 |
| Size Interior | 890 Ft2 |
| Type | House |
Parking
| Detached Garage | |
| R V | |
| Parking Space(s) | 4 |
Land
| Acreage | No |
| Fence Type | Partially Fenced |
| Landscape Features | Lawn |
| Size Frontage | 50 Ft |
| Size Irregular | 5750.00 |
| Size Total | 5750 Sqft |
| Size Total Text | 5750 Sqft |
Rooms
| Level | Type | Length | Width | Dimensions |
|---|---|---|---|---|
| Basement | Family Room | 14'07 x 11'10 | ||
| Basement | Bedroom | 13'05 x 11'09 | ||
| Basement | Other | 7 ft | 11 ft | 7 ft x 11 ft |
| Basement | 2pc Bathroom | 4 ft | 4 ft x Measurements not available | |
| Basement | Laundry Room | 12 ft | 12 ft x Measurements not available | |
| Main Level | Enclosed Porch | 9'03 x 9'10 | ||
| Main Level | Living Room | 14'08 x 14'10 | ||
| Main Level | Kitchen | 14'10 x 15'05 | ||
| Main Level | Bedroom | 10 ft | Measurements not available x 10 ft | |
| Main Level | Bedroom | 10 ft | Measurements not available x 10 ft | |
| Main Level | 4pc Bathroom | 4'11 x 6'09 |
Contact Us
Contact us for more information

Bobbi Oscar
Salesperson
236 1st Ave Nw
Swift Current, Saskatchewan S9H 0M9
(306) 778-3933
(306) 773-0859
https://remaxofswiftcurrent.com/



