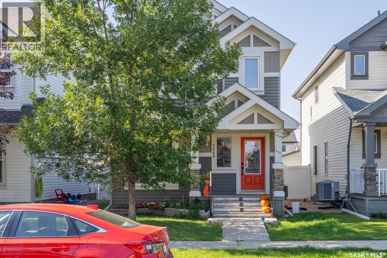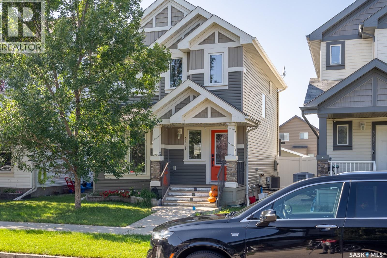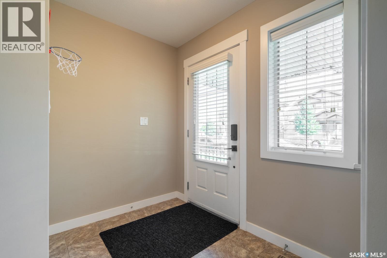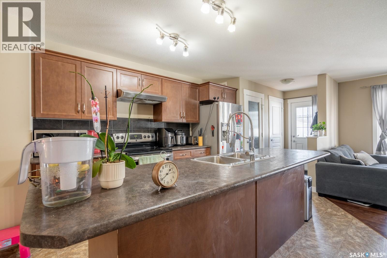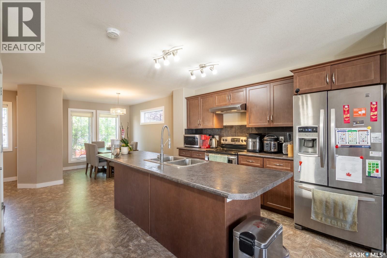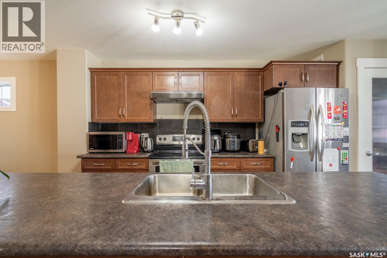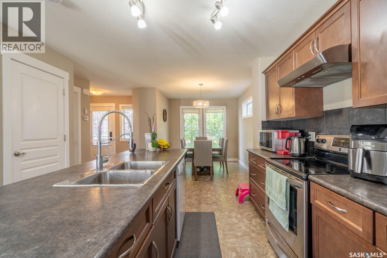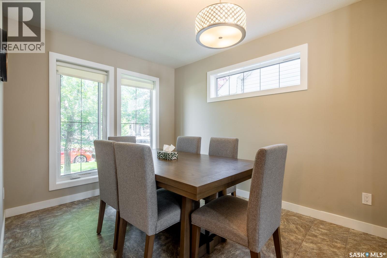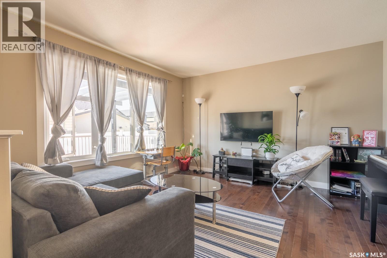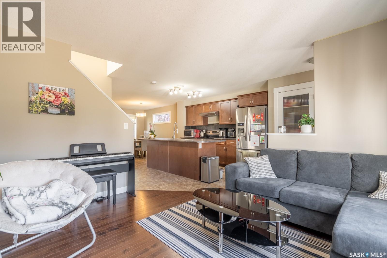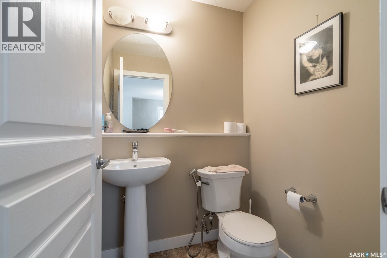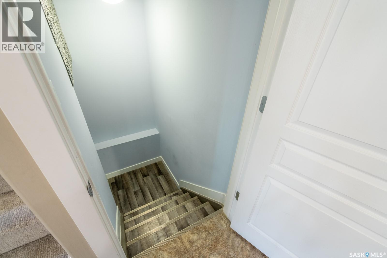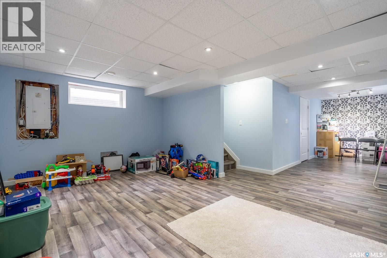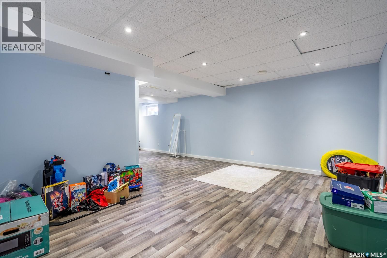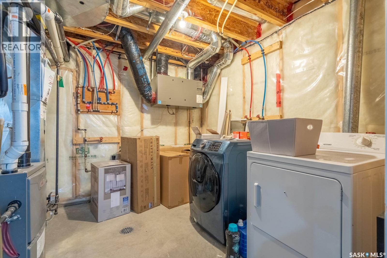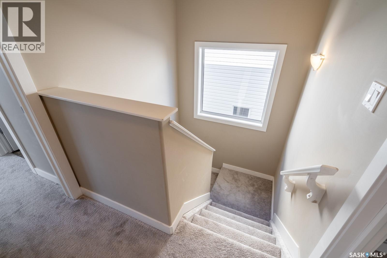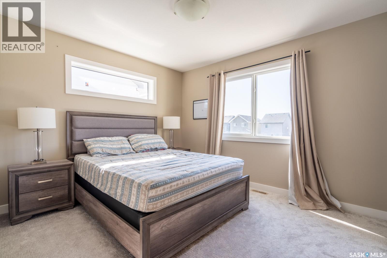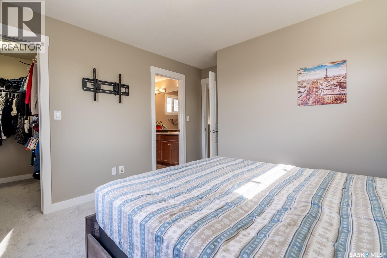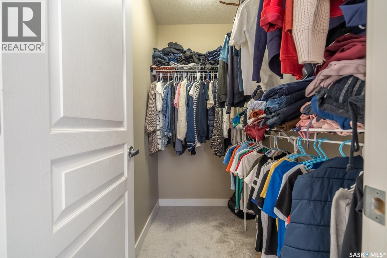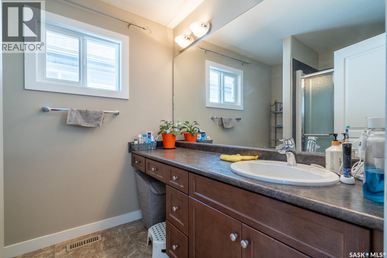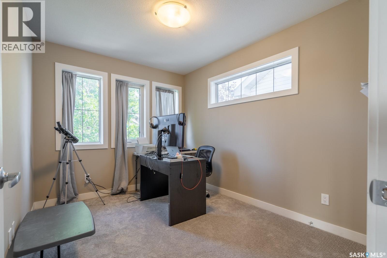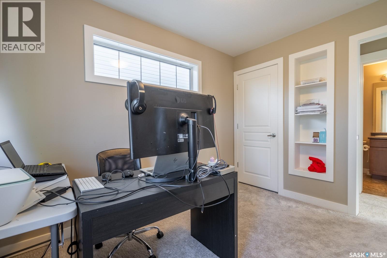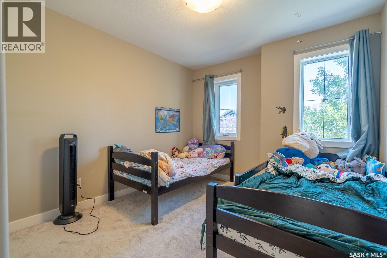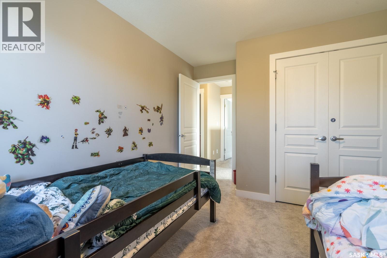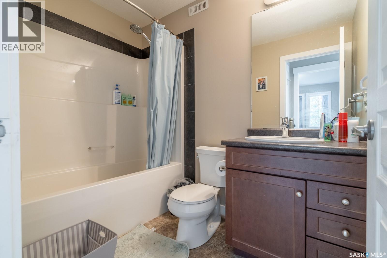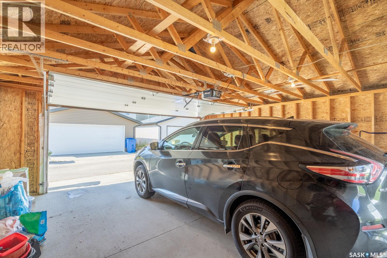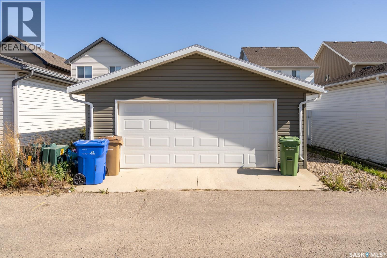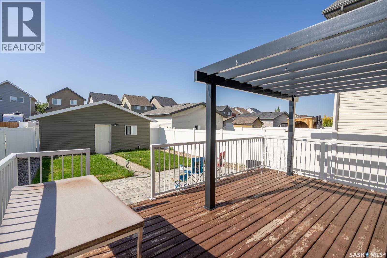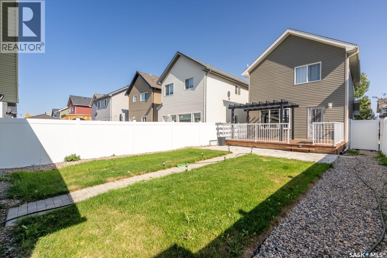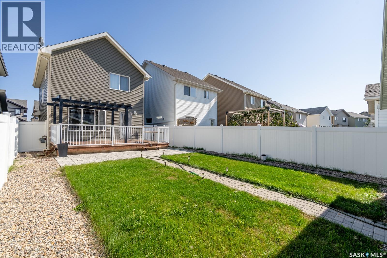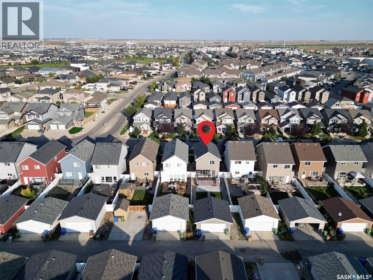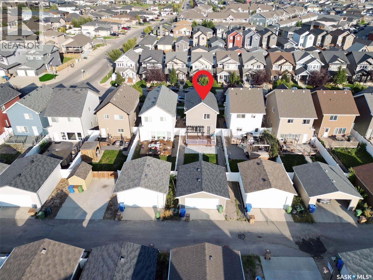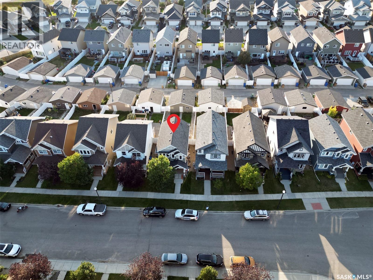3669 Green Bank Road Regina, Saskatchewan S4V 1M2
$469,900
Looking for a single-family home with a double garage and a finished basement in the Greens on Gardiner? Welcome to 3669 Green Bank Rd. This home boasts over 1300 square feet of functional living space, a double detached garage, and complete fencing and landscaping. Inside, a practical floor plan maximizes space. The main floor features a west-facing living room and an east-facing dining room flanking the open-concept kitchen. The kitchen includes stainless steel appliances, ample cabinetry, and a large island, all flooded with light from large windows. Upstairs, three good-size bedrooms feature newer carpet (2023), including a master with a 3-piece en suite. The finished basement offers a recreation room, space for a future kitchenette (rough-ins in place), and a laundry/mechanical room. Outside, enjoy a double garage, a spacious deck, a patio, and a newer lawn (redone in 2022). (id:41462)
Property Details
| MLS® Number | SK018990 |
| Property Type | Single Family |
| Neigbourhood | Greens on Gardiner |
| Features | Sump Pump |
| Structure | Deck, Patio(s) |
Building
| Bathroom Total | 3 |
| Bedrooms Total | 3 |
| Appliances | Washer, Refrigerator, Dishwasher, Dryer, Microwave, Window Coverings, Garage Door Opener Remote(s), Central Vacuum - Roughed In, Stove |
| Architectural Style | 2 Level |
| Basement Development | Finished |
| Basement Type | Full (finished) |
| Constructed Date | 2011 |
| Cooling Type | Central Air Conditioning, Air Exchanger |
| Heating Fuel | Natural Gas |
| Heating Type | Forced Air |
| Stories Total | 2 |
| Size Interior | 1,317 Ft2 |
| Type | House |
Parking
| Detached Garage | |
| Parking Space(s) | 2 |
Land
| Acreage | No |
| Fence Type | Fence |
| Landscape Features | Lawn |
| Size Irregular | 3693.00 |
| Size Total | 3693 Sqft |
| Size Total Text | 3693 Sqft |
Rooms
| Level | Type | Length | Width | Dimensions |
|---|---|---|---|---|
| Second Level | Primary Bedroom | 10 ft ,4 in | 11 ft ,10 in | 10 ft ,4 in x 11 ft ,10 in |
| Second Level | 3pc Ensuite Bath | x x x | ||
| Second Level | Bedroom | 8 ft ,7 in | 10 ft ,9 in | 8 ft ,7 in x 10 ft ,9 in |
| Second Level | Bedroom | 9 ft ,7 in | 9 ft ,11 in | 9 ft ,7 in x 9 ft ,11 in |
| Second Level | 4pc Bathroom | x x x | ||
| Basement | Other | 12 ft | 17 ft ,6 in | 12 ft x 17 ft ,6 in |
| Basement | Other | 7 ft ,3 in | 16 ft | 7 ft ,3 in x 16 ft |
| Basement | Laundry Room | x x x | ||
| Main Level | Dining Room | 8 ft ,2 in | 10 ft ,5 in | 8 ft ,2 in x 10 ft ,5 in |
| Main Level | Kitchen | 8 ft ,8 in | 11 ft ,10 in | 8 ft ,8 in x 11 ft ,10 in |
| Main Level | Living Room | 12 ft ,5 in | 12 ft ,2 in | 12 ft ,5 in x 12 ft ,2 in |
| Main Level | 2pc Bathroom | x x x |
Contact Us
Contact us for more information

Tim H Xie
Salesperson
260 - 2410 Dewdney Avenue
Regina, Saskatchewan S4R 1H6



