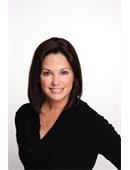3650 Berthiaume Bay E Regina, Saskatchewan S4N 7J5
$389,900
Fantastic bay location for this 3 bedroom bung with huge potential. Ideally located close to all the amenities Regina's east end offers. Shopping, parks, easy ring road access, all on a quiet cul-de-sac steps from 2 schools with a walkway at the end of the bay. Spacious layout features large living room with vaulted ceilings leading into the generous eat-in kitchen with an abundance of cabinet and counterspace. Patio doors lead to rear deck with new floor boards and private well treed yard. Generous sized primate bedroom with 3/4 ensuite. 2 additional bedrooms and main bath. Front breezeway addition allows for direct entry to double attached garage plus large entrance and closet space. Basement is developed with huge rec room, large 4th bedroom, and 3/4 bath. Plenty of storage in utility room. Basement is very solid and dry, seller stats never had water. Quick possession available. Call today! (id:41462)
Property Details
| MLS® Number | SK019699 |
| Property Type | Single Family |
| Neigbourhood | Parkridge RG |
| Features | Treed, Rectangular |
| Structure | Deck |
Building
| Bathroom Total | 2 |
| Bedrooms Total | 4 |
| Appliances | Washer, Refrigerator, Dishwasher, Dryer, Garage Door Opener Remote(s), Stove |
| Architectural Style | Bungalow |
| Basement Development | Partially Finished |
| Basement Type | Full (partially Finished) |
| Constructed Date | 1990 |
| Cooling Type | Central Air Conditioning |
| Heating Fuel | Natural Gas |
| Heating Type | Forced Air |
| Stories Total | 1 |
| Size Interior | 1,108 Ft2 |
| Type | House |
Parking
| Attached Garage | |
| Parking Space(s) | 4 |
Land
| Acreage | No |
| Fence Type | Fence |
| Landscape Features | Lawn |
| Size Irregular | 5111.00 |
| Size Total | 5111 Sqft |
| Size Total Text | 5111 Sqft |
Rooms
| Level | Type | Length | Width | Dimensions |
|---|---|---|---|---|
| Basement | Bedroom | 10'7" x 12'6" | ||
| Basement | Other | Measurements not available | ||
| Basement | Other | 19'6" x 29'6" | ||
| Main Level | Living Room | 13' x 15'9" | ||
| Main Level | Kitchen | 14 ft ,9 in | 14 ft ,9 in x Measurements not available | |
| Main Level | Primary Bedroom | 10'4" x 14' | ||
| Main Level | 3pc Ensuite Bath | Measurements not available | ||
| Main Level | Bedroom | 9'8" x 9'4" | ||
| Main Level | 4pc Bathroom | Measurements not available | ||
| Main Level | Bedroom | 9'2" x 9'8" | ||
| Main Level | Foyer | 5'10" x 7'6" |
Contact Us
Contact us for more information

Lori Patrick
Associate Broker
3904 B Gordon Road
Regina, Saskatchewan S4S 6Y3

































