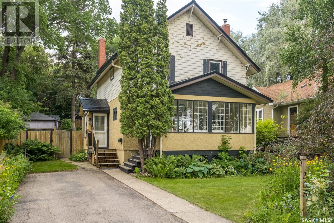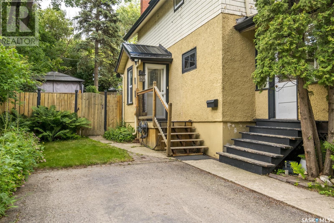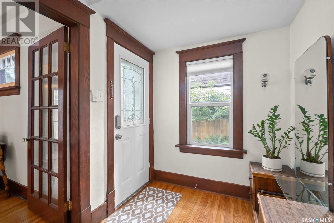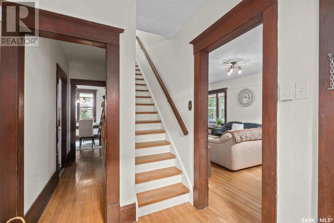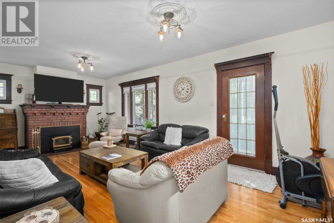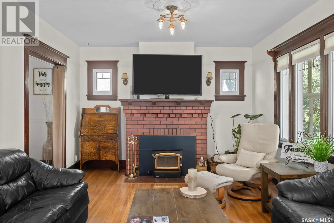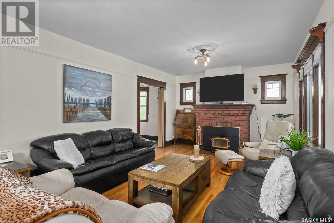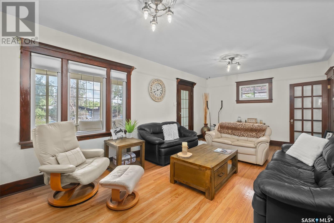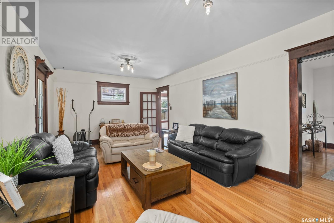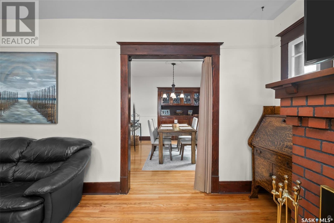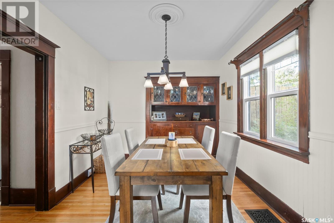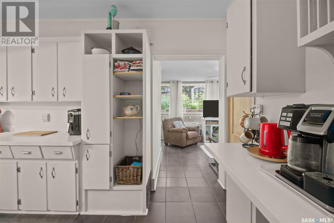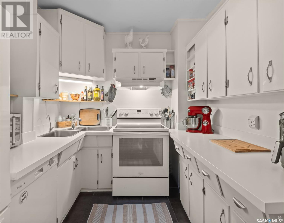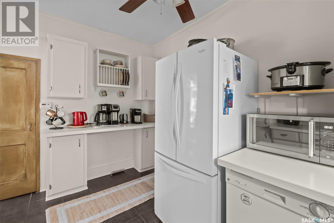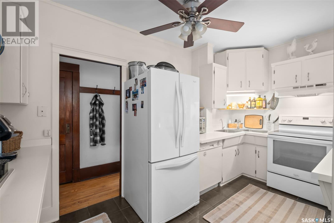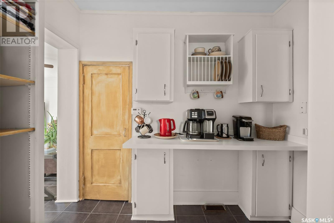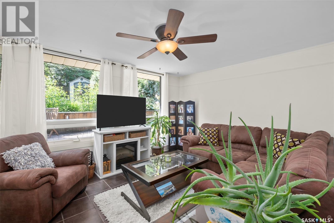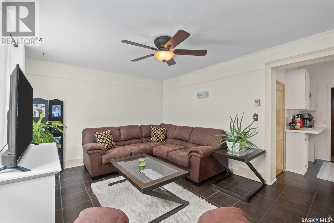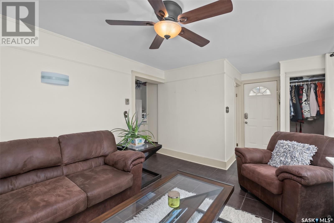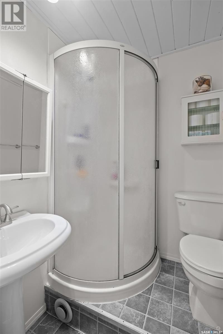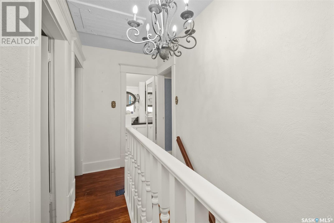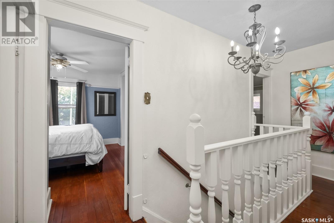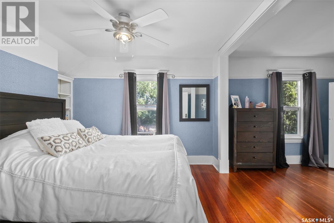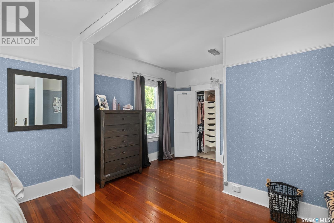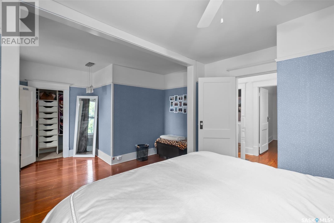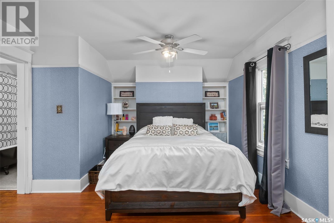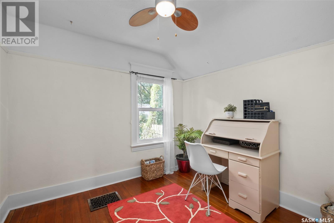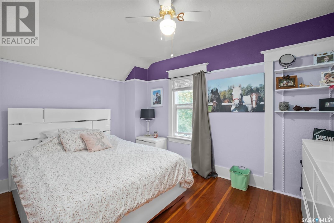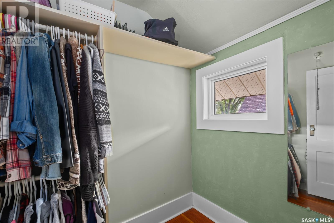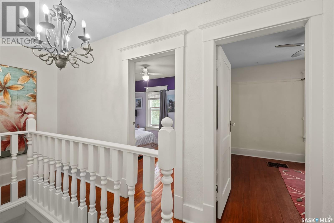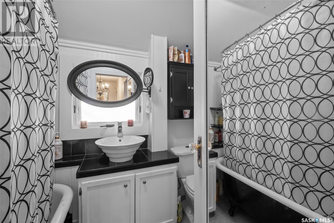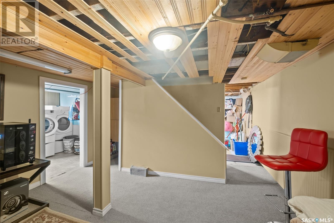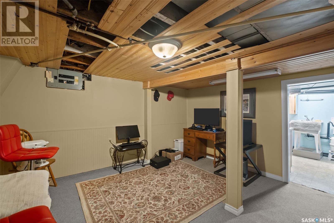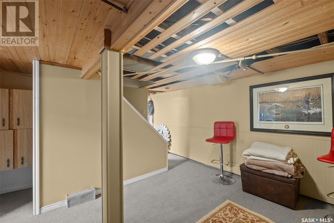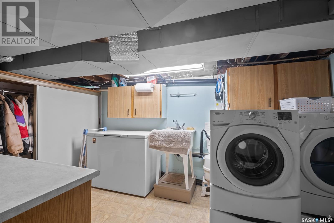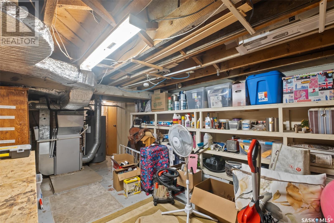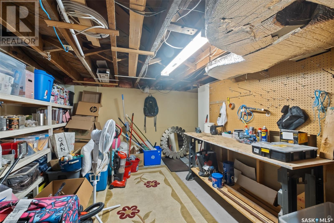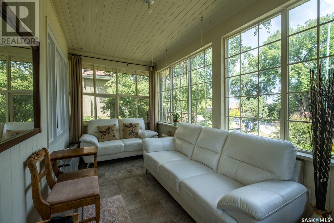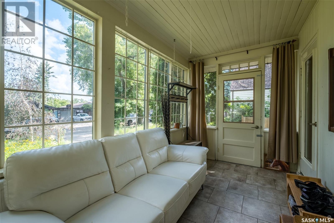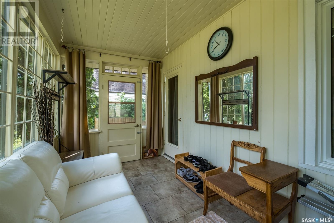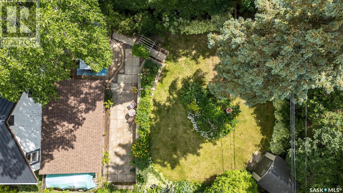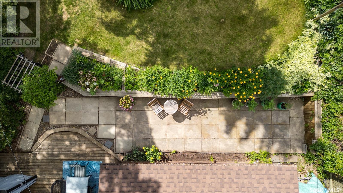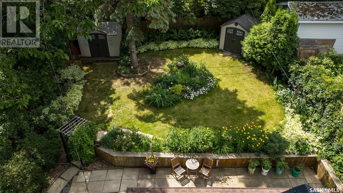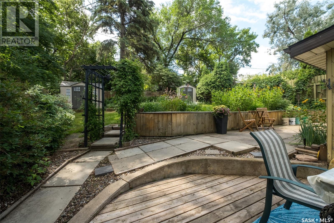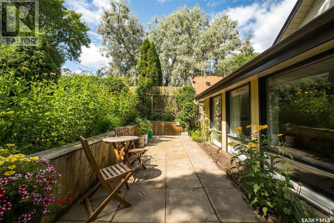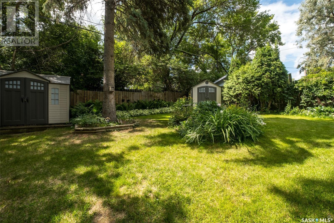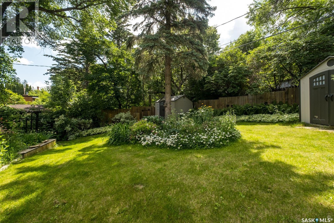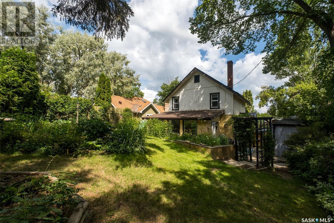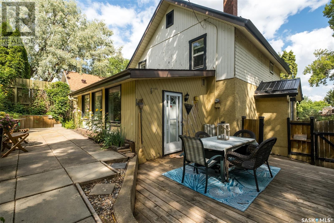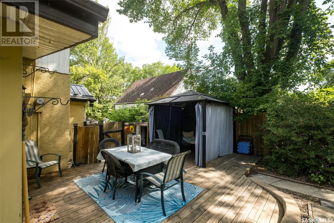365 19th Street W Prince Albert, Saskatchewan S6V 4C8
$299,900
This beautifully preserved character home is nestled in one of the city's most established neighbourhoods , you'll be captivated with the inviting curb appeal, mature trees and landscaped yard. Inside you will find, hardwood flooring, crown mouldings and many vintage architectural details giving a sense of warmth and craftsmanship not found in newer homes. The main floor offers a living room with wood burning fireplace, a 3 season veranda, a formal dining room and functional kitchen, a 3 piece washroom and a family room full of natural light with a view of the park like back yard with gorgeous perennials. Upstairs you will find 3 spacious bedrooms and a tastefully decorated bathroom and even a little storage nook! The basement has plenty of space for the laundry room, recreation room and a utility room with work benches.Step outside to your private oasis in the stunning back yard with plenty of perennials for low maintenance. Located on a quiet tree lined street in a neighbourhood that feels like home at the first glance. (id:41462)
Property Details
| MLS® Number | SK012049 |
| Property Type | Single Family |
| Neigbourhood | West Hill PA |
| Features | Rectangular |
| Structure | Patio(s) |
Building
| Bathroom Total | 2 |
| Bedrooms Total | 3 |
| Appliances | Washer, Refrigerator, Dishwasher, Dryer, Stove |
| Architectural Style | 2 Level |
| Basement Type | Full |
| Constructed Date | 1925 |
| Cooling Type | Central Air Conditioning |
| Fireplace Fuel | Wood |
| Fireplace Present | Yes |
| Fireplace Type | Conventional |
| Heating Fuel | Natural Gas |
| Heating Type | Forced Air |
| Stories Total | 2 |
| Size Interior | 1,644 Ft2 |
| Type | House |
Parking
| Gravel | |
| Parking Space(s) | 4 |
Land
| Acreage | No |
| Landscape Features | Lawn, Garden Area |
| Size Irregular | 6951.00 |
| Size Total | 6951 Sqft |
| Size Total Text | 6951 Sqft |
Rooms
| Level | Type | Length | Width | Dimensions |
|---|---|---|---|---|
| Second Level | Primary Bedroom | 19 ft ,2 in | 12 ft | 19 ft ,2 in x 12 ft |
| Second Level | 4pc Bathroom | 5 ft ,10 in | 7 ft ,5 in | 5 ft ,10 in x 7 ft ,5 in |
| Second Level | Bedroom | 9 ft ,3 in | 9 ft ,6 in | 9 ft ,3 in x 9 ft ,6 in |
| Second Level | Bedroom | 9 ft ,1 in | 13 ft ,2 in | 9 ft ,1 in x 13 ft ,2 in |
| Second Level | Dining Nook | 5 ft ,8 in | 5 ft | 5 ft ,8 in x 5 ft |
| Basement | Other | 12 ft ,8 in | 14 ft ,3 in | 12 ft ,8 in x 14 ft ,3 in |
| Basement | Laundry Room | 14 ft ,4 in | 8 ft ,8 in | 14 ft ,4 in x 8 ft ,8 in |
| Basement | Other | 11 ft ,5 in | 15 ft ,4 in | 11 ft ,5 in x 15 ft ,4 in |
| Main Level | Living Room | 12 ft | 23 ft ,1 in | 12 ft x 23 ft ,1 in |
| Main Level | Kitchen | 8 ft ,3 in | 7 ft | 8 ft ,3 in x 7 ft |
| Main Level | Family Room | 11 ft ,4 in | 13 ft ,8 in | 11 ft ,4 in x 13 ft ,8 in |
| Main Level | 3pc Bathroom | 5 ft ,2 in | 5 ft | 5 ft ,2 in x 5 ft |
| Main Level | Dining Room | 12 ft | 9 ft ,5 in | 12 ft x 9 ft ,5 in |
Contact Us
Contact us for more information
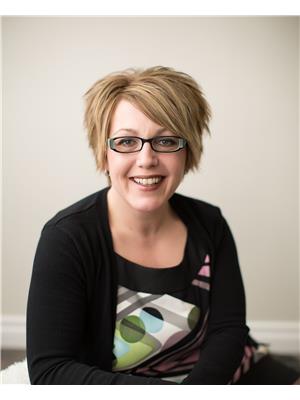
Krystal Hammersmith
Salesperson
2730a 2nd Avenue West
Prince Albert, Saskatchewan S6V 5E6



