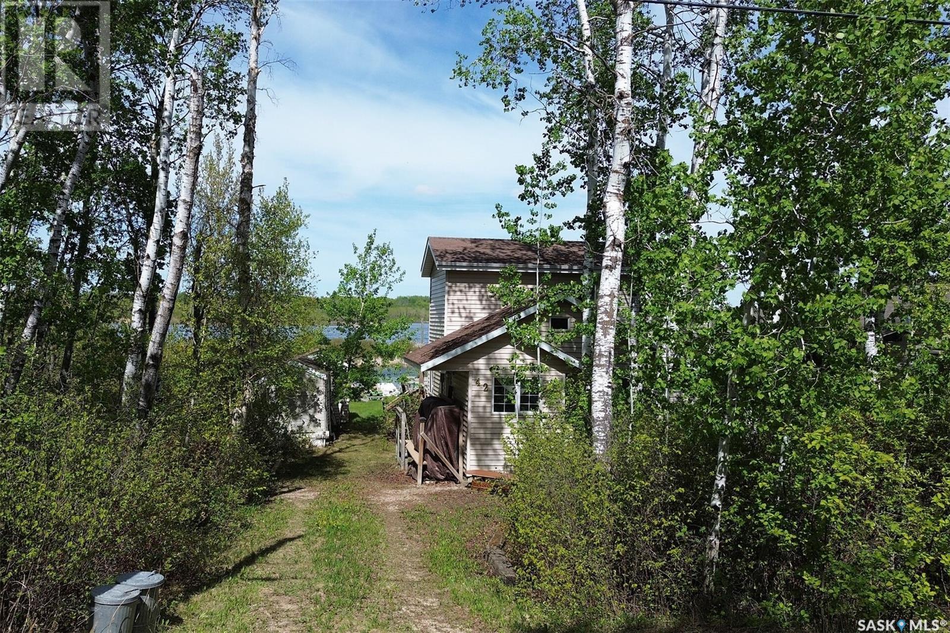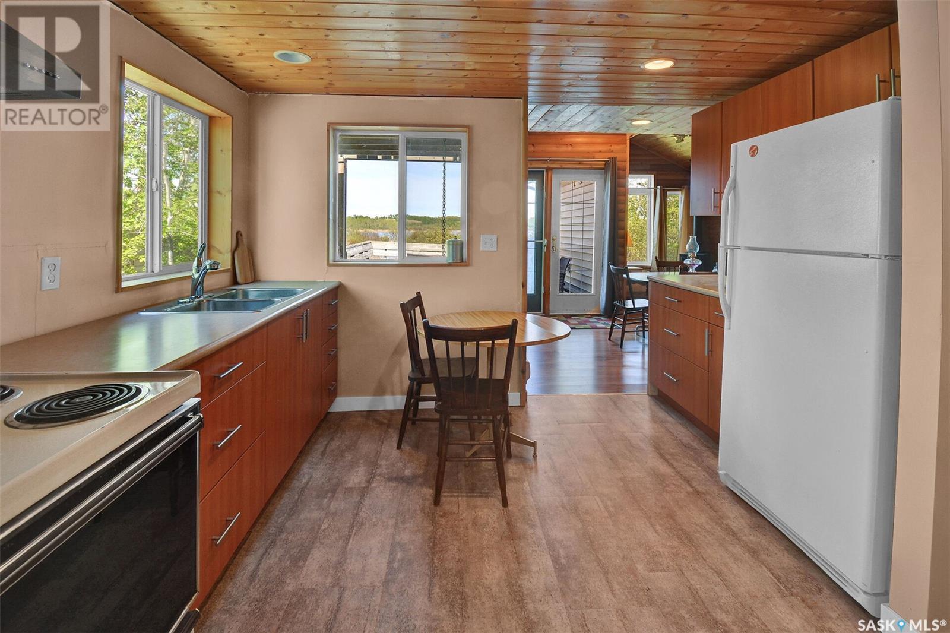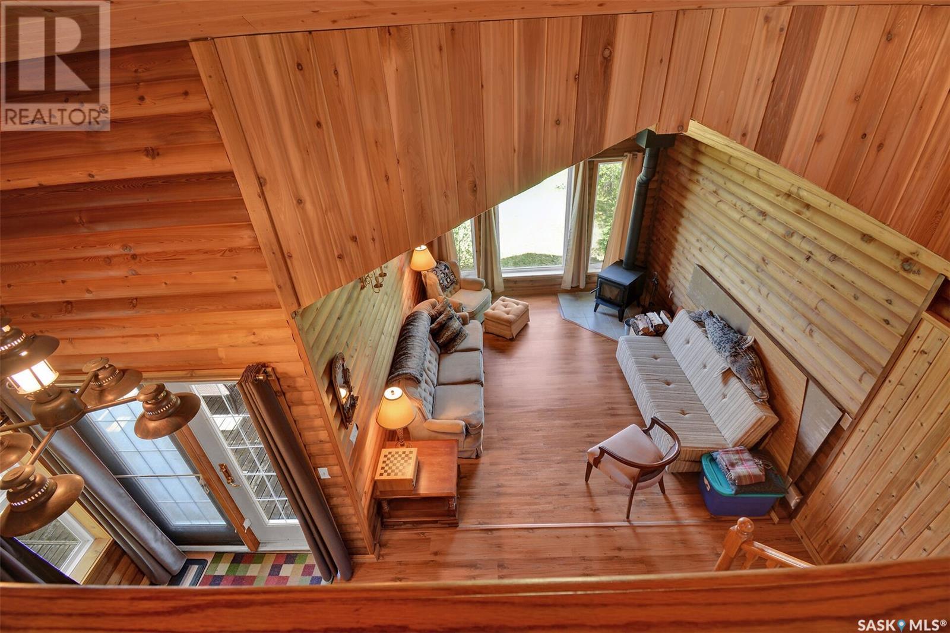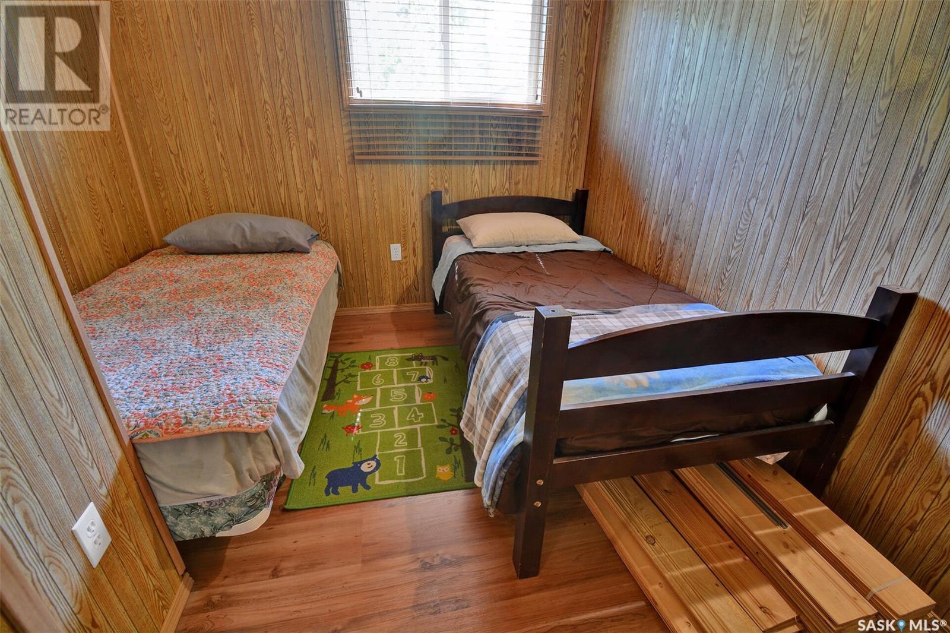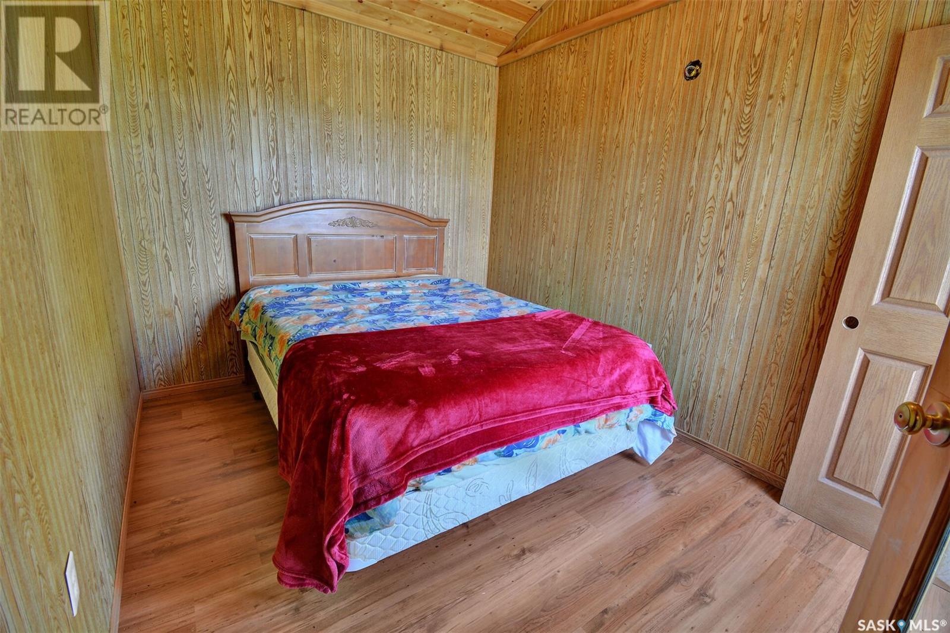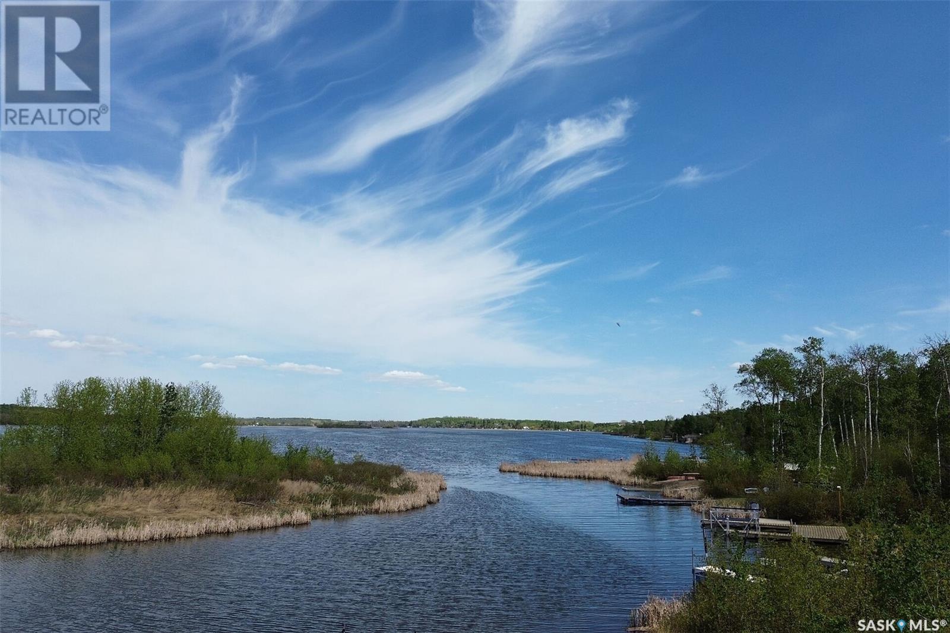3639 Schitka Beach Drive Wakaw Lake, Saskatchewan S0K 4P0
$299,000
Discover the perfect lakeside retreat with breathtaking waterfront views along with a little bay—no need to remove the dock in the off-season! This 1200 square ft home offers 2x6 construction and double-pane argon glass windows. Inside, you’ll find 4 bedrooms, one the main floor and an additional 3 bedrooms in the loft—plenty of room for family and guests. 2 bathrooms, kitchen and the open-concept living and dining areas create a warm and inviting space. A vaulted cedar ceiling in the living room adds rustic charm, complemented by a cozy wood stove and electric heating. The kitchen opens onto a large deck through patio doors, perfect for entertaining or relaxing with water views. The property features a stainless steel pressurized water system with dual 300 gallon tanks. There's also a well with fiberglass cribbing located in the crawl space, ready for connection if desired. Located in a quiet and serene area, the property is bordered by a public reserve on its west side, ensuring added privacy and natural beauty. This rare lakeside gem is ideal for those seeking peace, space, and the ultimate waterfront lifestyle. (id:41462)
Property Details
| MLS® Number | SK006615 |
| Property Type | Single Family |
| Features | Treed, Rectangular, Recreational |
| Structure | Deck, Patio(s) |
| Water Front Type | Waterfront |
Building
| Bathroom Total | 2 |
| Bedrooms Total | 4 |
| Appliances | Refrigerator, Window Coverings, Hood Fan, Storage Shed, Stove |
| Architectural Style | 2 Level |
| Basement Development | Unfinished |
| Basement Type | Crawl Space (unfinished) |
| Constructed Date | 1997 |
| Heating Fuel | Electric, Wood |
| Heating Type | Baseboard Heaters |
| Stories Total | 2 |
| Size Interior | 1,200 Ft2 |
| Type | House |
Parking
| None | |
| Parking Space(s) | 3 |
Land
| Acreage | No |
| Landscape Features | Lawn |
| Size Frontage | 50 Ft |
| Size Irregular | 5000.00 |
| Size Total | 5000 Sqft |
| Size Total Text | 5000 Sqft |
Rooms
| Level | Type | Length | Width | Dimensions |
|---|---|---|---|---|
| Main Level | Bedroom | 11 ft ,8 in | 13 ft | 11 ft ,8 in x 13 ft |
| Main Level | 4pc Bathroom | 9 ft ,8 in | 5 ft | 9 ft ,8 in x 5 ft |
| Main Level | Kitchen | 11 ft | 11 ft | 11 ft x 11 ft |
| Main Level | Living Room | 13 ft ,5 in | 12 ft | 13 ft ,5 in x 12 ft |
| Main Level | Dining Room | 18 ft | 10 ft | 18 ft x 10 ft |
| Main Level | Other | 13 ft | 6 ft ,6 in | 13 ft x 6 ft ,6 in |
| Loft | Bedroom | 11 ft | 7 ft | 11 ft x 7 ft |
| Loft | Bedroom | 11 ft | 9 ft | 11 ft x 9 ft |
| Loft | Bedroom | 11 ft | 8 ft | 11 ft x 8 ft |
Contact Us
Contact us for more information
Cal Runquist
Salesperson
620 Heritage Lane
Saskatoon, Saskatchewan S7H 5P5



