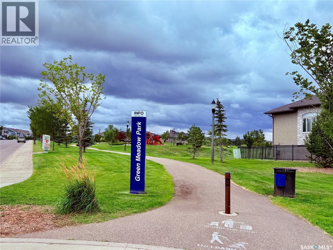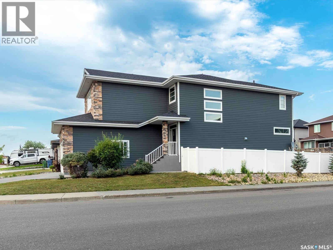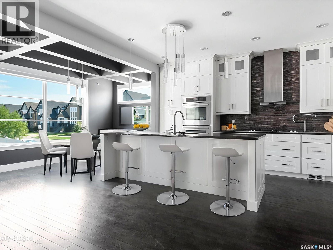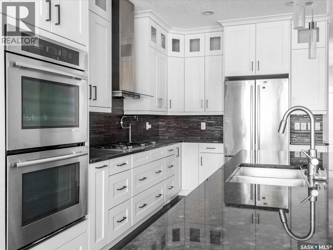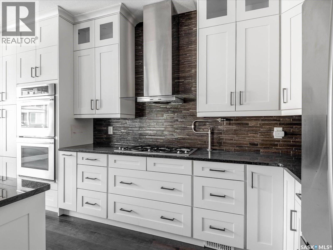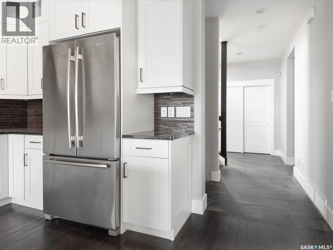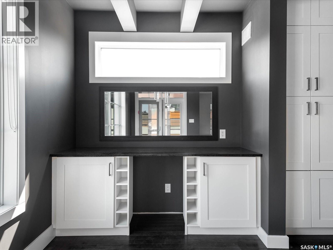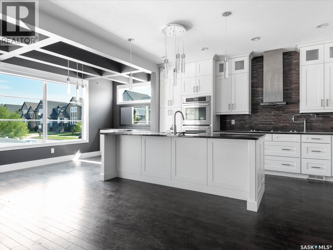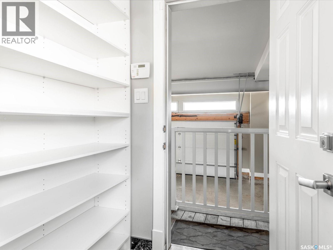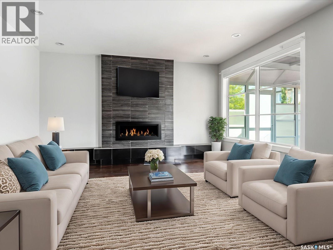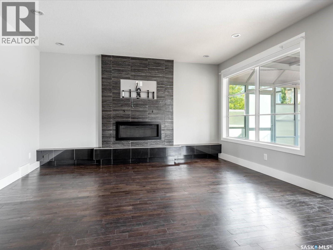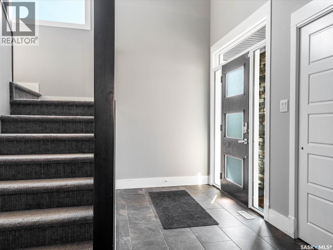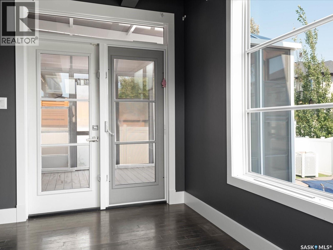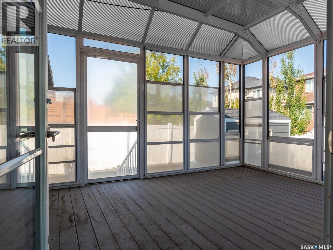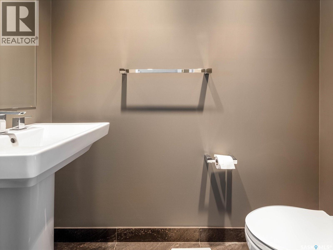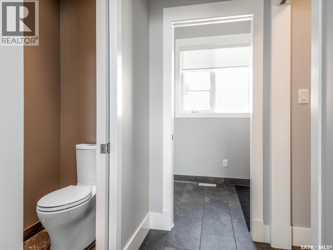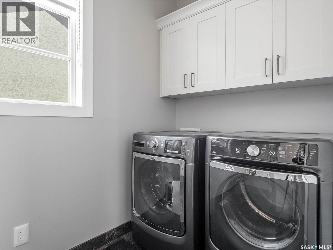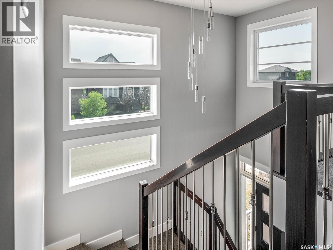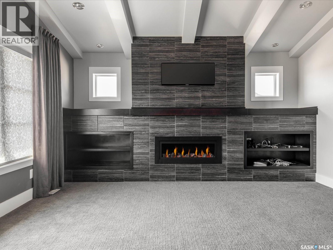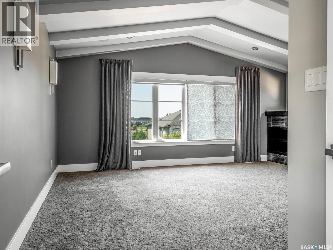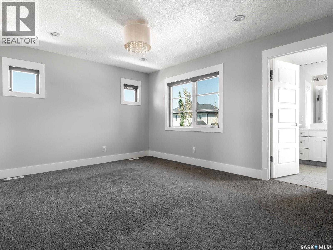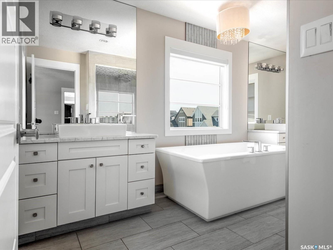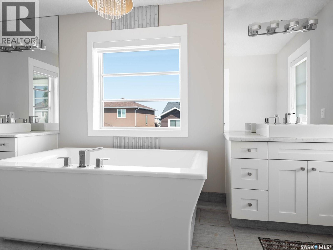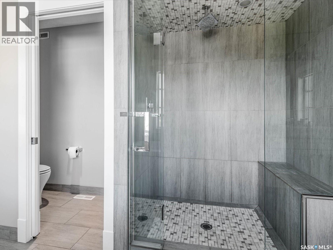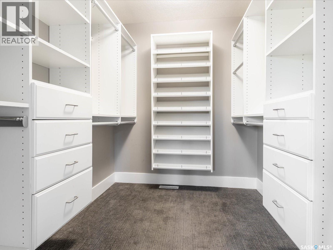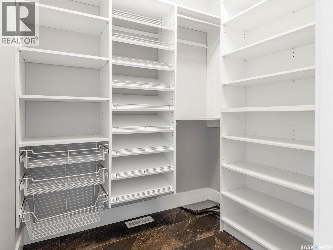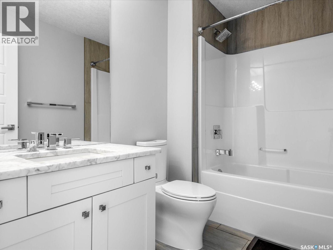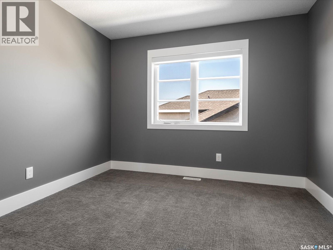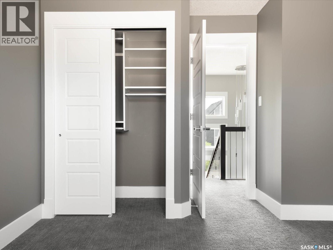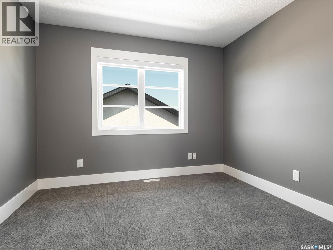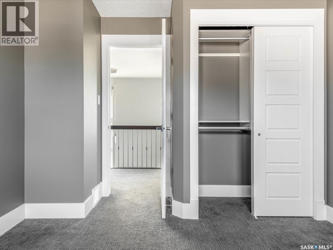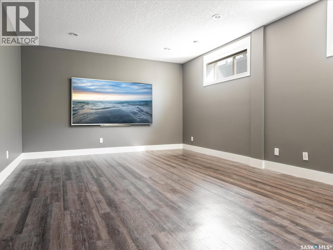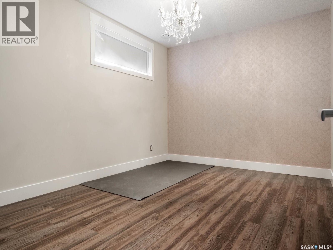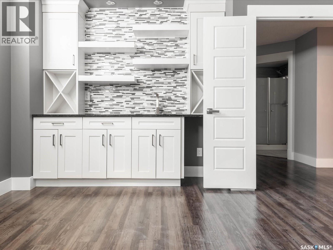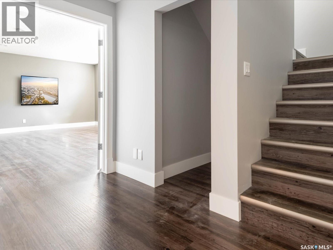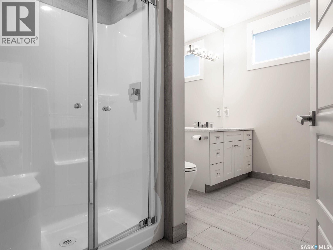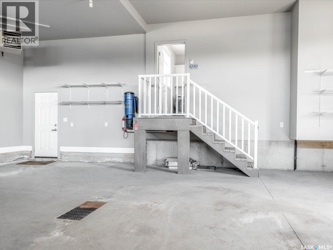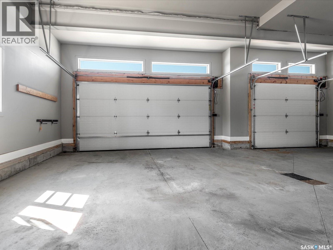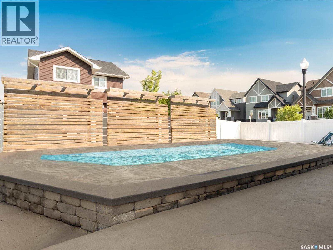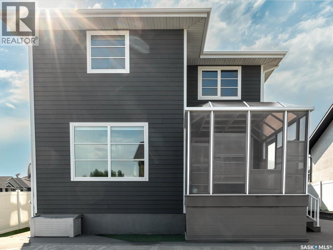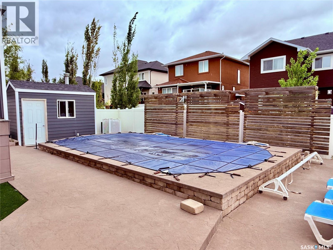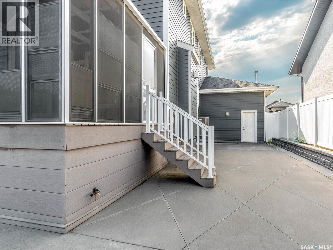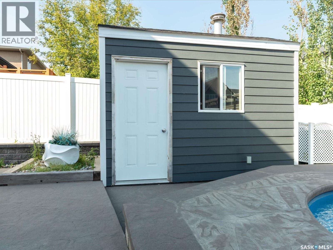3633 Green Water Drive Regina, Saskatchewan S4V 1R3
$849,900
Beautiful 4-Bedroom Home with Pool in Greens on Gardiner Welcome to this stunning 2-storey home in desirable Greens on Gardiner, just steps from the park. Built in 2012, this property offers 4 bedrooms, 4 bathrooms, and 2292 sq. ft. Plus a fully finished basement. The main floor boasts an open layout with high-end finishes, a spacious living room with fireplace, dining area, and a chef-inspired kitchen featuring custom cabinetry, large island, and premium appliances. Large foyer, 2 piece bath and boot room with main floor laundry. Upstairs you’ll find 3 bedrooms including a luxurious primary suite with walk-in closet and spa-like ensuite, plus bonus room with gas fireplace and wood beams. The fully developed basement includes a large rec room with custom bar, an additional bedroom, bathroom, and ample storage. Step outside to your private backyard oasis complete with a sparkling outdoor pool, patio, sunroom and plenty of space for entertaining. Additional highlights: • Triple attached garage (Insulated and Heated) • High-end finishes throughout • Prime location near parks, schools, and amenities This move-in ready home checks every box and is a rare find in one of Regina’s most sought-after neighbourhoods. As per the Seller’s direction, all offers will be presented on 08/27/2025 6:00PM. (id:41462)
Property Details
| MLS® Number | SK016365 |
| Property Type | Single Family |
| Neigbourhood | Greens on Gardiner |
| Features | Corner Site, Rectangular, Sump Pump |
| Pool Type | Pool |
| Structure | Deck |
Building
| Bathroom Total | 4 |
| Bedrooms Total | 4 |
| Appliances | Washer, Refrigerator, Dishwasher, Dryer, Garburator, Oven - Built-in, Window Coverings, Garage Door Opener Remote(s), Hood Fan, Storage Shed, Stove |
| Architectural Style | 2 Level |
| Basement Development | Finished |
| Basement Type | Full (finished) |
| Constructed Date | 2012 |
| Cooling Type | Central Air Conditioning, Air Exchanger |
| Fireplace Fuel | Gas |
| Fireplace Present | Yes |
| Fireplace Type | Conventional |
| Heating Fuel | Natural Gas |
| Heating Type | Forced Air |
| Stories Total | 2 |
| Size Interior | 2,292 Ft2 |
| Type | House |
Parking
| Attached Garage | |
| Parking Pad | |
| Heated Garage | |
| Parking Space(s) | 6 |
Land
| Acreage | No |
| Fence Type | Fence |
| Landscape Features | Lawn |
| Size Irregular | 6153.00 |
| Size Total | 6153 Sqft |
| Size Total Text | 6153 Sqft |
Rooms
| Level | Type | Length | Width | Dimensions |
|---|---|---|---|---|
| Second Level | Bedroom | 10 ft ,4 in | 10 ft ,8 in | 10 ft ,4 in x 10 ft ,8 in |
| Second Level | Primary Bedroom | 11 ft ,10 in | 16 ft ,10 in | 11 ft ,10 in x 16 ft ,10 in |
| Second Level | 5pc Ensuite Bath | X x X | ||
| Second Level | 4pc Bathroom | X x X | ||
| Second Level | Bonus Room | 14 ft ,6 in | 19 ft | 14 ft ,6 in x 19 ft |
| Second Level | Bedroom | 10 ft ,4 in | 10 ft ,8 in | 10 ft ,4 in x 10 ft ,8 in |
| Basement | 3pc Bathroom | X x X | ||
| Basement | Bedroom | X x X | ||
| Basement | Family Room | X x X | ||
| Main Level | Kitchen | 15 ft ,7 in | 9 ft ,4 in | 15 ft ,7 in x 9 ft ,4 in |
| Main Level | Living Room | 15 ft ,7 in | 12 ft ,6 in | 15 ft ,7 in x 12 ft ,6 in |
| Main Level | Dining Room | 10 ft ,6 in | 15 ft ,6 in | 10 ft ,6 in x 15 ft ,6 in |
| Main Level | Other | 12 ft | 6 ft | 12 ft x 6 ft |
| Main Level | 2pc Bathroom | X x X | ||
| Main Level | Foyer | 6 ft ,3 in | 9 ft ,6 in | 6 ft ,3 in x 9 ft ,6 in |
| Main Level | Sunroom | 12 ft | 10 ft | 12 ft x 10 ft |
Contact Us
Contact us for more information

Richard (Will) Amichand
Salesperson
260 - 2410 Dewdney Avenue
Regina, Saskatchewan S4R 1H6
Blair Sterling
Salesperson
https://www.blairnicolesterling.com/
260 - 2410 Dewdney Avenue
Regina, Saskatchewan S4R 1H6








