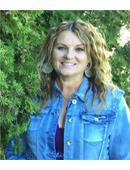3631 Taylor Street E Saskatoon, Saskatchewan S7H 5H3
$499,900
Fully Renovated Home with Versatile Living Spaces & Prime Location! Welcome to this beautifully upgraded home, where sunshine create a cheery and inviting atmosphere throughout every level. Perfectly designed for comfort, flexibility, and modern living, this property offers a host of features that will appeal to families, investors, or those seeking a private retreat. Key Features:Bright & Warm Ambience:** Sunshine and warm tones fill every corner, making this home truly welcoming. Flexible Secondary Suite:** An intelligently designed floorplan can serve as a spacious 5-bedroom family home with plenty of separation, or be converted into two independent units with a secure upstairs/downstairs division, ideal for generating rental income or multi-generational living. Recently Renovated:** From top to bottom, this home is new and move-in ready, with upgrades too numerous to list. All-New Windows & Essential Systems:** All windows replaced for energy efficiency, with a recently upgraded furnace and water heater ensuring peace of mind. Modern Kitchens:** Featuring two all-new kitchens with quartz countertops, stainless steel appliances, and ample storage—perfect for culinary enthusiasts. Large, Private Yard:** Gated driveway provides a safe space for children and pets to play freely. The expansive L-shaped garden offers plenty of room for gardening, outdoor activities, or growing your own produce. Multiple Laundry Areas:** Two separate laundry rooms for convenience and privacy on each level. Spacious Garage & Parking:** Oversized, insulated, and drywalled garage with enough space for six vehicles plus additional driveway parking. Prime Location:** Just steps from the bus stop, close to schools and shopping malls. This home combines modern upgrades with versatile living options, all in a convenient and friendly neighborhood. Whether you're looking for a family sanctuary, an... As per the Seller’s direction, all offers will be presented on 2025-06-20 at 3:00 PM (id:41462)
Open House
This property has open houses!
6:30 pm
Ends at:8:00 pm
6:30 pm
Ends at:8:00 pm
Property Details
| MLS® Number | SK009603 |
| Property Type | Single Family |
| Neigbourhood | Wildwood |
| Features | Rectangular |
| Structure | Deck |
Building
| Bathroom Total | 3 |
| Bedrooms Total | 5 |
| Appliances | Washer, Refrigerator, Dishwasher, Dryer, Microwave, Garage Door Opener Remote(s), Stove |
| Basement Development | Finished |
| Basement Type | Full (finished) |
| Constructed Date | 1979 |
| Construction Style Split Level | Split Level |
| Cooling Type | Central Air Conditioning |
| Fireplace Fuel | Electric |
| Fireplace Present | Yes |
| Fireplace Type | Conventional |
| Heating Fuel | Natural Gas |
| Heating Type | Forced Air |
| Size Interior | 1,132 Ft2 |
| Type | House |
Parking
| Detached Garage | |
| Parking Space(s) | 6 |
Land
| Acreage | No |
| Fence Type | Fence |
| Landscape Features | Lawn, Garden Area |
Rooms
| Level | Type | Length | Width | Dimensions |
|---|---|---|---|---|
| Second Level | Primary Bedroom | 10 ft ,11 in | 11 ft ,11 in | 10 ft ,11 in x 11 ft ,11 in |
| Second Level | 3pc Ensuite Bath | Measurements not available | ||
| Second Level | Bedroom | 9 ft ,11 in | 9 ft ,4 in | 9 ft ,11 in x 9 ft ,4 in |
| Second Level | Bedroom | 8 ft ,10 in | 9 ft ,3 in | 8 ft ,10 in x 9 ft ,3 in |
| Second Level | 4pc Bathroom | Measurements not available | ||
| Third Level | Bonus Room | 10 ft ,6 in | 11 ft ,2 in | 10 ft ,6 in x 11 ft ,2 in |
| Third Level | Bedroom | 10 ft ,4 in | 8 ft ,6 in | 10 ft ,4 in x 8 ft ,6 in |
| Third Level | Bedroom | 8 ft ,5 in | 9 ft ,4 in | 8 ft ,5 in x 9 ft ,4 in |
| Third Level | 3pc Bathroom | Measurements not available | ||
| Fourth Level | Family Room | 20 ft ,6 in | 12 ft ,5 in | 20 ft ,6 in x 12 ft ,5 in |
| Fourth Level | Kitchen/dining Room | 11 ft | 11 ft ,4 in | 11 ft x 11 ft ,4 in |
| Fourth Level | Laundry Room | Measurements not available | ||
| Main Level | Living Room | 18 ft ,11 in | 12 ft ,7 in | 18 ft ,11 in x 12 ft ,7 in |
| Main Level | Dining Room | 8 ft ,9 in | 11 ft ,9 in | 8 ft ,9 in x 11 ft ,9 in |
| Main Level | Kitchen | 13 ft ,6 in | 9 ft ,9 in | 13 ft ,6 in x 9 ft ,9 in |
Contact Us
Contact us for more information

Koraley Schneider
Salesperson
714 Duchess Street
Saskatoon, Saskatchewan S7K 0R3



















































