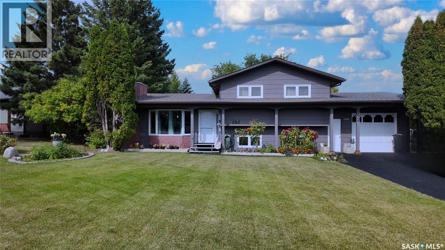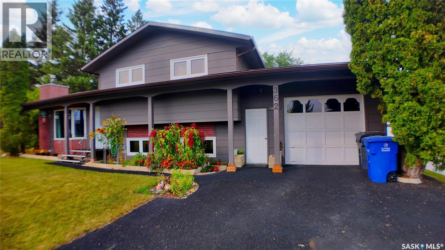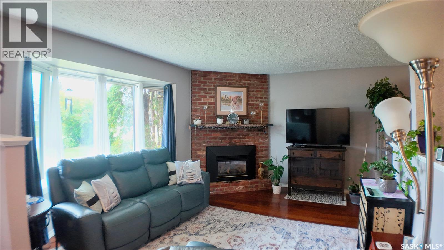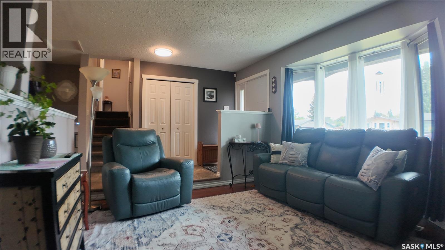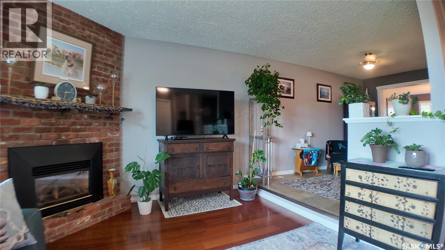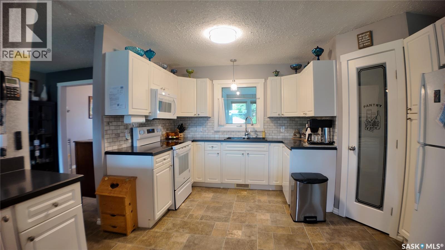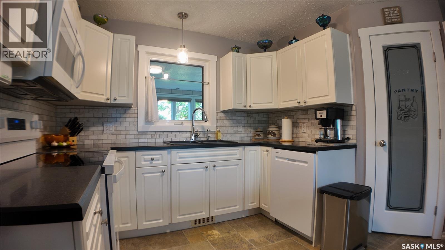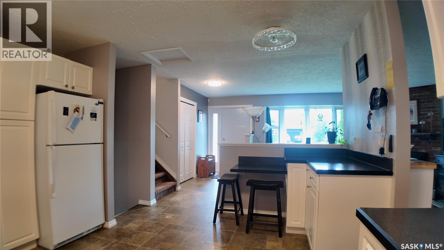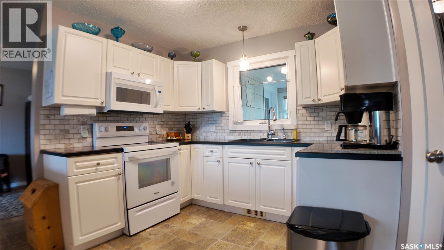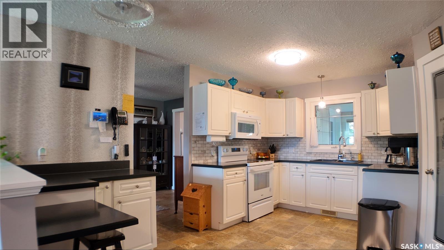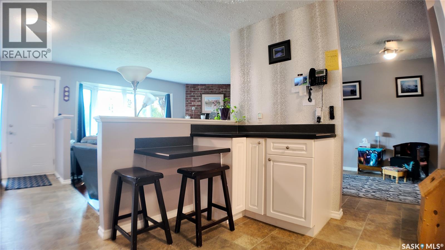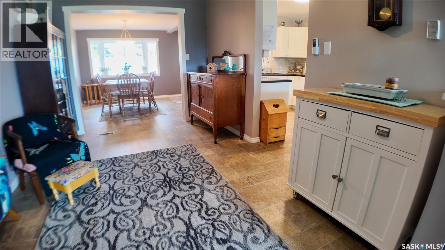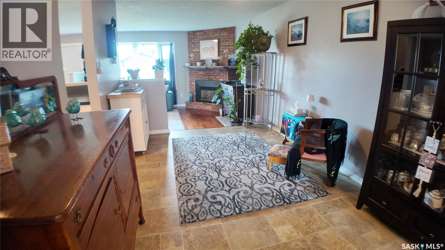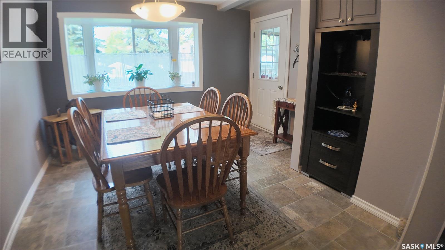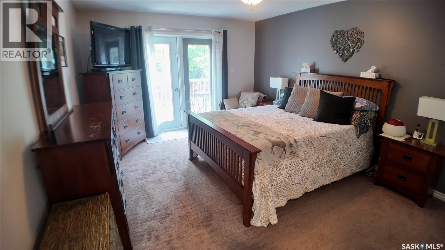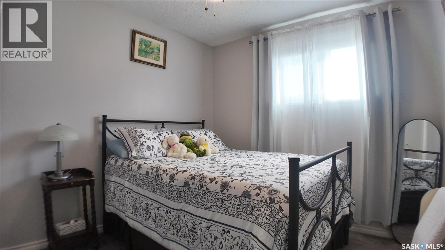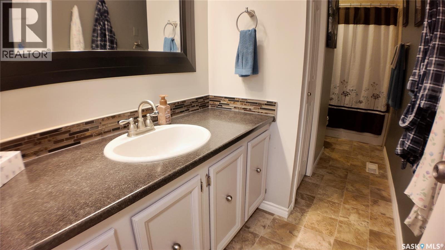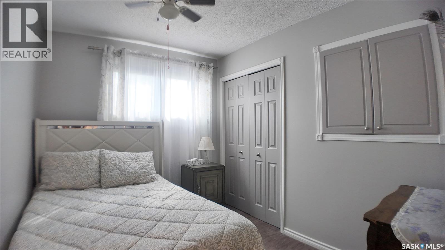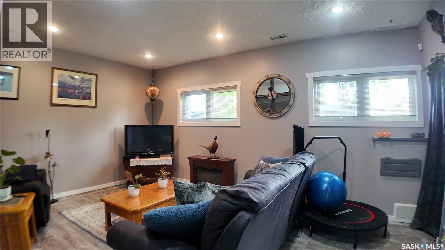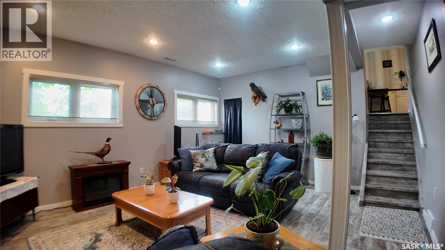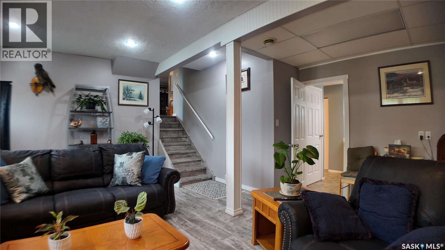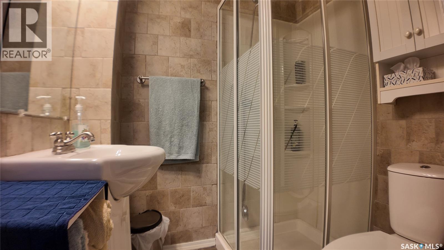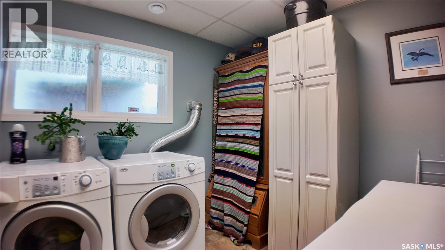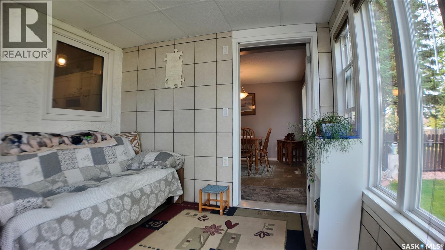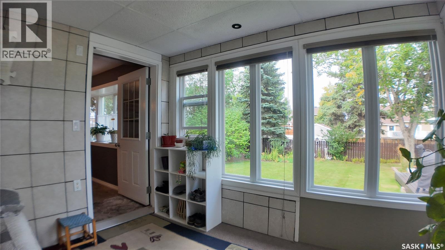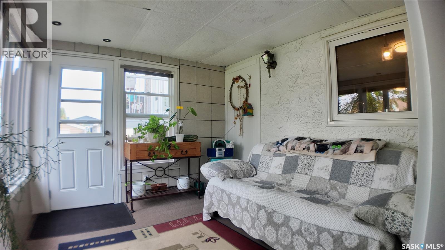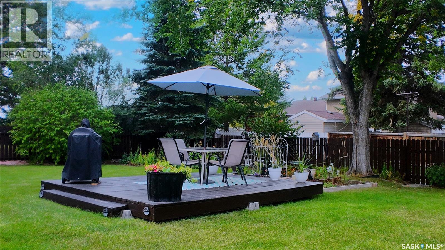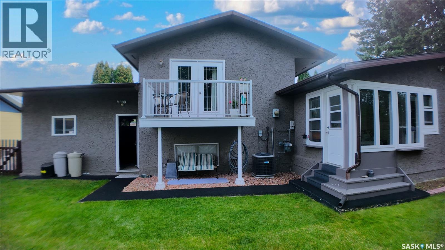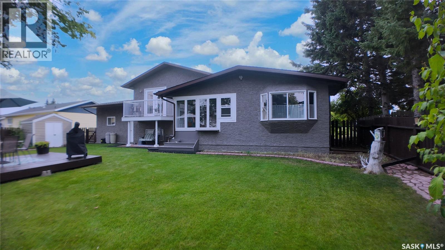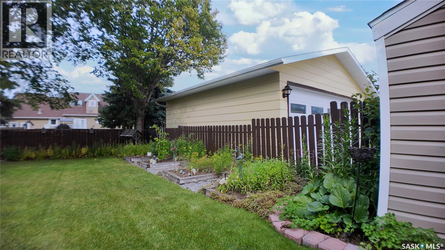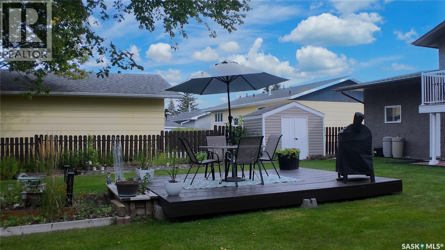362 35th Street Battleford, Saskatchewan S0M 0E0
$339,900
OPEN HOUSE SUNDAY. Beautifully Updated 3-Level Split with Gorgeous Yard & Sunroom Retreat! This beautifully updated and well-cared-for 3-level split is a true gem, offering comfort, style, and pride of ownership throughout. With 3 bedrooms, 2 bathrooms, and a fully insulated attached garage, it’s a home designed for easy living. The spacious primary bedroom is a real retreat, complete with its own private balcony overlooking the stunning backyard. Fully fenced for privacy, the yard is filled with mature shrubs and trees, a floating deck, and a handy garden shed—an outdoor oasis ready for gatherings or quiet relaxation. Inside, the updated kitchen features newer appliances, including a microwave hood fan, stove, and dishwasher, making meal prep a breeze. The dining room is generously sized to host family and friends with ease. Flooring has been updated throughout, and the basement bathroom has been refreshed. Newer shingles add peace of mind. One of the seller’s favourite spaces is the converted sun-filled 3-season room. It’s a welcoming, bug-free zone that extends your living space and creates the perfect spot to enjoy the backyard in comfort. Just steps away, less than two blocks, you’ll find the beautiful North Saskatchewan River valley with its playgrounds, walking and biking trails, and breathtaking scenic views. This is more than a house—it’s a home filled with care, comfort, and joy. Book your viewing today and experience the pride of ownership for yourself! As per the Seller’s direction, all offers will be presented on 09/15/2025 12:00PM. (id:41462)
Property Details
| MLS® Number | SK017894 |
| Property Type | Single Family |
| Features | Treed, Rectangular |
| Structure | Deck |
Building
| Bathroom Total | 2 |
| Bedrooms Total | 3 |
| Appliances | Washer, Refrigerator, Dishwasher, Dryer, Microwave, Window Coverings, Stove |
| Basement Development | Finished |
| Basement Type | Full (finished) |
| Constructed Date | 1978 |
| Construction Style Split Level | Split Level |
| Cooling Type | Central Air Conditioning |
| Fireplace Fuel | Gas |
| Fireplace Present | Yes |
| Fireplace Type | Conventional |
| Heating Fuel | Natural Gas |
| Heating Type | Forced Air |
| Size Interior | 1,280 Ft2 |
| Type | House |
Parking
| Attached Garage | |
| Parking Space(s) | 3 |
Land
| Acreage | No |
| Fence Type | Fence |
| Landscape Features | Lawn, Garden Area |
| Size Frontage | 69 Ft |
| Size Irregular | 7521.00 |
| Size Total | 7521 Sqft |
| Size Total Text | 7521 Sqft |
Rooms
| Level | Type | Length | Width | Dimensions |
|---|---|---|---|---|
| Second Level | Bedroom | 12 ft | 16 ft | 12 ft x 16 ft |
| Second Level | Bedroom | 9 ft ,5 in | 10 ft | 9 ft ,5 in x 10 ft |
| Second Level | Bedroom | 8 ft ,5 in | 10 ft | 8 ft ,5 in x 10 ft |
| Second Level | 4pc Bathroom | x x x | ||
| Basement | Family Room | 17 ft | 18 ft | 17 ft x 18 ft |
| Basement | 3pc Bathroom | x x x | ||
| Basement | Laundry Room | 9 ft | 12 ft | 9 ft x 12 ft |
| Main Level | Living Room | 12 ft | 16 ft | 12 ft x 16 ft |
| Main Level | Dining Room | 11 ft ,5 in | 11 ft ,5 in | 11 ft ,5 in x 11 ft ,5 in |
| Main Level | Kitchen | 11 ft | 15 ft | 11 ft x 15 ft |
| Main Level | Sunroom | 10 ft | 10 ft | 10 ft x 10 ft |
Contact Us
Contact us for more information
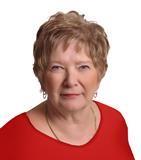
Susan Kramm
Broker
https://battlefordsrealestate.com/
1371 - 100 Street
North Battleford, Saskatchewan S9A 0V9



