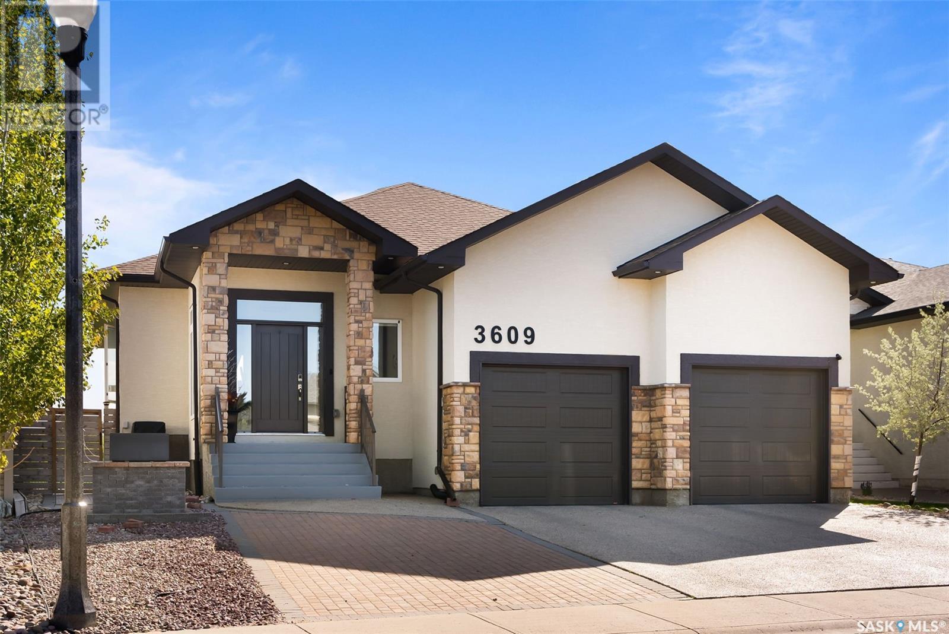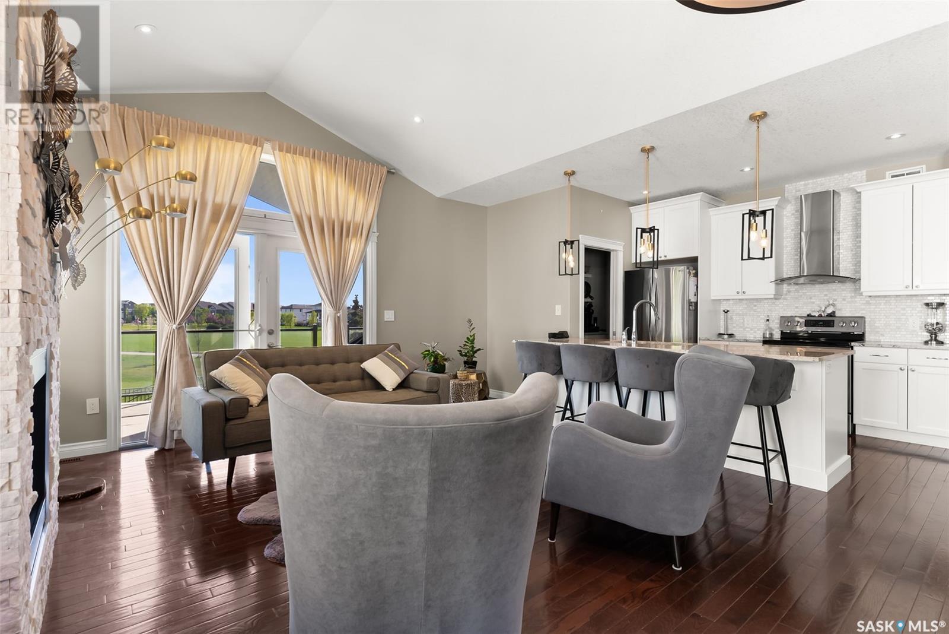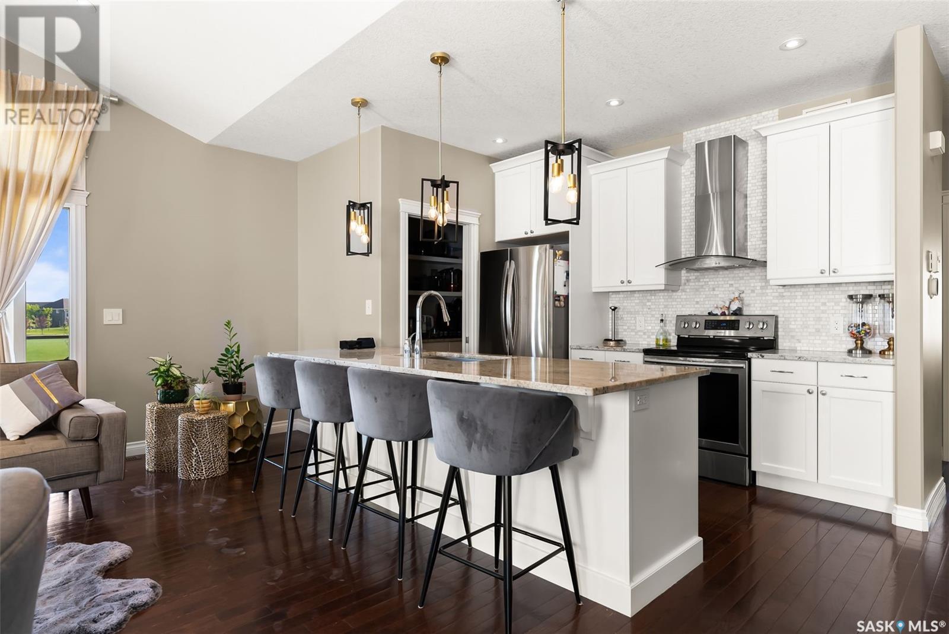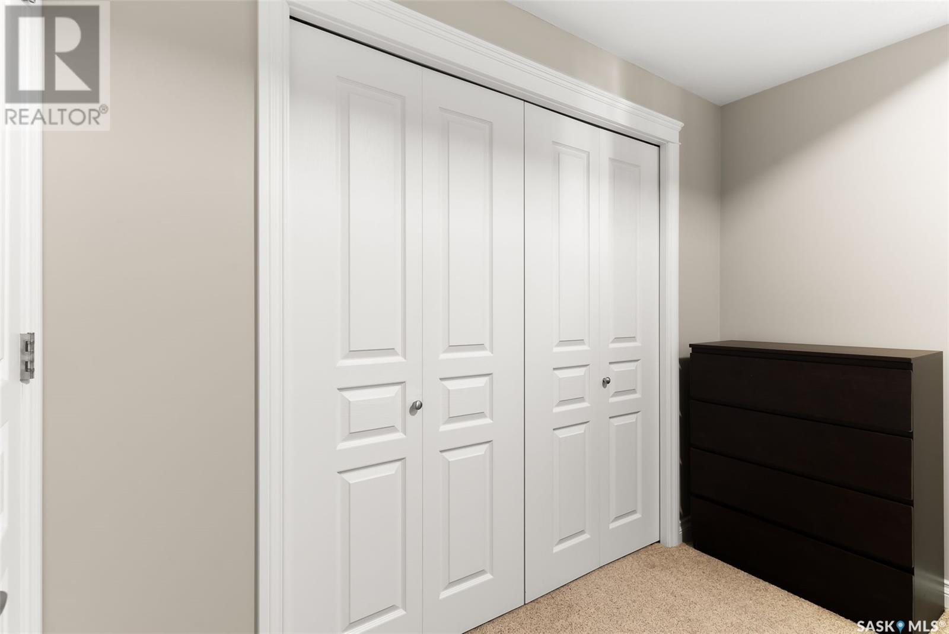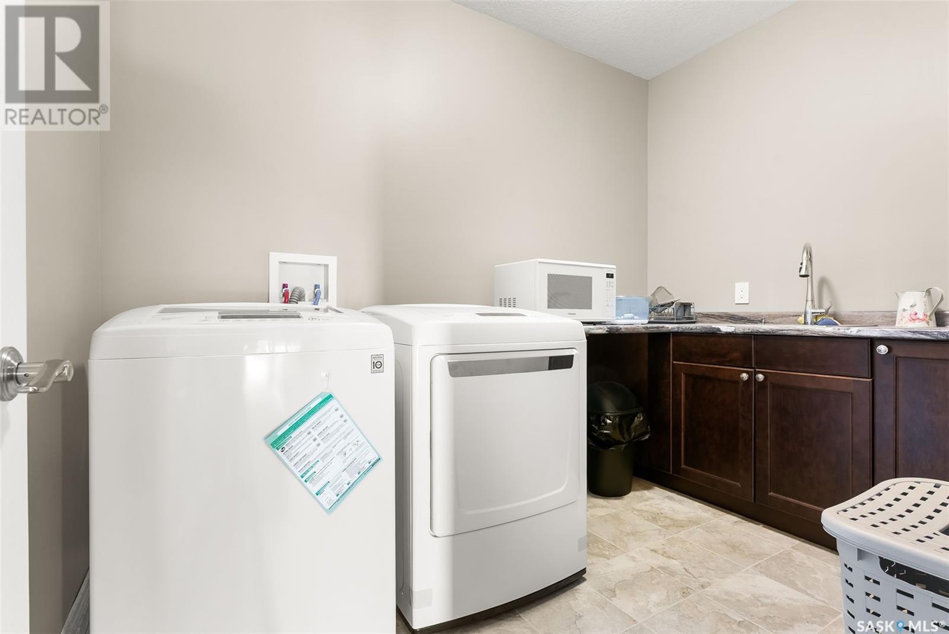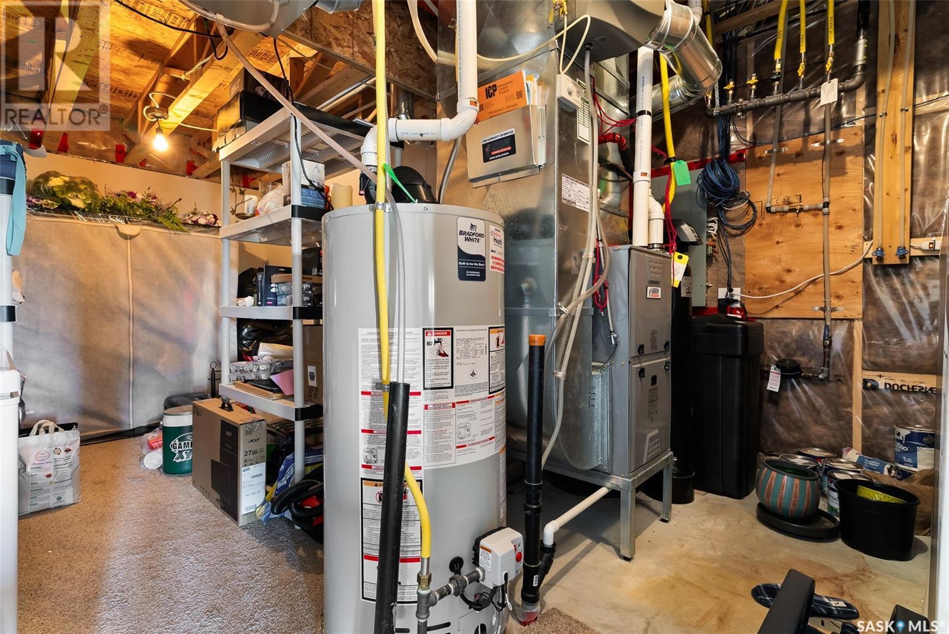3609 Green Brook Road Regina, Saskatchewan S4V 1R4
$749,900
Welcome to 3609 Green Brook Road—a beautifully appointed 1,380 sq ft walkout bungalow backing directly onto green space in the sought-after community of Greens on Gardiner. With park views from both levels, this home offers the perfect blend of style, functionality, and location. The main floor boasts an open-concept design with vaulted ceilings and expansive windows that flood the space with natural light. The kitchen is both elegant and practical, featuring rich maple cabinetry, granite countertops, a corner pantry, and a large island that’s perfect for casual dining or entertaining. The adjacent dining area and living room open onto a covered deck overlooking the park—an ideal setting for morning coffee or evening relaxation. The main level includes two spacious bedrooms and two full bathrooms. The primary suite is a true retreat with a walk-in closet and ensuite offering dual sinks and a soaker tub. Main floor laundry and direct access to the insulated double garage add everyday convenience. The fully finished walkout basement extends the living space with a generous family room, two additional bedrooms, a full bath with dual sinks, and plenty of storage. Garden doors lead to a professionally landscaped, maintenance-free backyard complete with artificial turf, stonework, and a large patio—perfect for outdoor entertaining. With direct access to walking paths, playgrounds, and schools nearby, this home delivers exceptional comfort and lifestyle in one of Regina’s most family-friendly neighborhoods. A rare find—don’t miss your opportunity to make it yours! Updates Include: Furnace (2025), Water Heater (2025), Water Softener (2021). (id:41462)
Property Details
| MLS® Number | SK007467 |
| Property Type | Single Family |
| Neigbourhood | Greens on Gardiner |
| Features | Balcony |
| Structure | Patio(s) |
Building
| Bathroom Total | 3 |
| Bedrooms Total | 4 |
| Appliances | Washer, Refrigerator, Dishwasher, Dryer, Humidifier, Garage Door Opener Remote(s), Hood Fan, Stove |
| Architectural Style | Bungalow |
| Basement Development | Finished |
| Basement Features | Walk Out |
| Basement Type | Full (finished) |
| Constructed Date | 2013 |
| Cooling Type | Central Air Conditioning, Air Exchanger |
| Fireplace Fuel | Gas |
| Fireplace Present | Yes |
| Fireplace Type | Conventional |
| Heating Fuel | Natural Gas |
| Heating Type | Forced Air |
| Stories Total | 1 |
| Size Interior | 1,380 Ft2 |
| Type | House |
Parking
| Attached Garage | |
| Parking Space(s) | 5 |
Land
| Acreage | No |
| Fence Type | Fence |
| Size Irregular | 6781.00 |
| Size Total | 6781 Sqft |
| Size Total Text | 6781 Sqft |
Rooms
| Level | Type | Length | Width | Dimensions |
|---|---|---|---|---|
| Basement | Bedroom | 10 ft ,6 in | 13 ft ,4 in | 10 ft ,6 in x 13 ft ,4 in |
| Basement | Bedroom | 11 ft ,7 in | 9 ft ,3 in | 11 ft ,7 in x 9 ft ,3 in |
| Basement | Other | 22 ft ,1 in | 16 ft ,4 in | 22 ft ,1 in x 16 ft ,4 in |
| Basement | 4pc Bathroom | x x x | ||
| Basement | Laundry Room | x x x | ||
| Main Level | Dining Room | 4 ft ,6 in | 9 ft ,2 in | 4 ft ,6 in x 9 ft ,2 in |
| Main Level | Living Room | 13 ft ,11 in | 9 ft | 13 ft ,11 in x 9 ft |
| Main Level | Kitchen | 13 ft ,7 in | 9 ft ,7 in | 13 ft ,7 in x 9 ft ,7 in |
| Main Level | 4pc Bathroom | x x x | ||
| Main Level | Bedroom | 10 ft ,2 in | 9 ft ,6 in | 10 ft ,2 in x 9 ft ,6 in |
| Main Level | Bedroom | 12 ft | 13 ft ,11 in | 12 ft x 13 ft ,11 in |
| Main Level | 3pc Ensuite Bath | x x x |
Contact Us
Contact us for more information

Aideen Zareh
Salesperson
https://www.homesregina.ca/
#706-2010 11th Ave
Regina, Saskatchewan S4P 0J3



