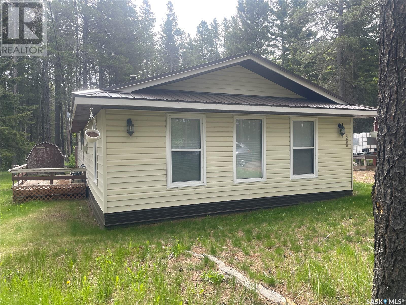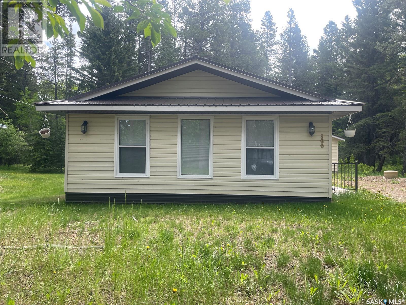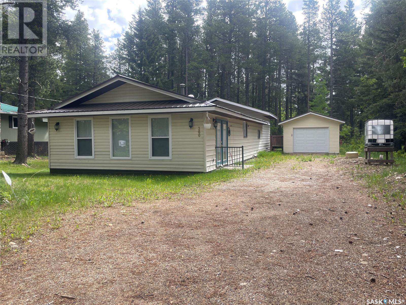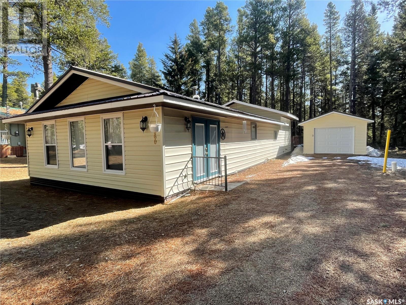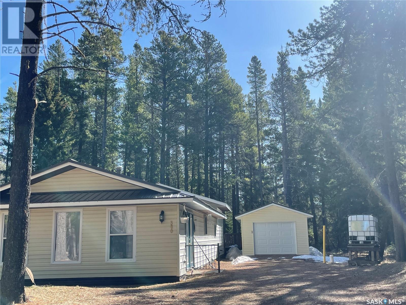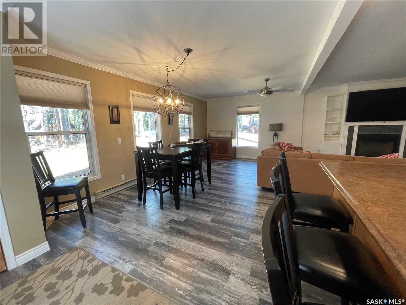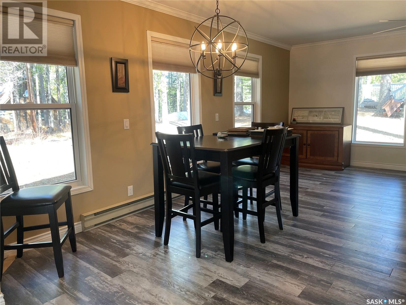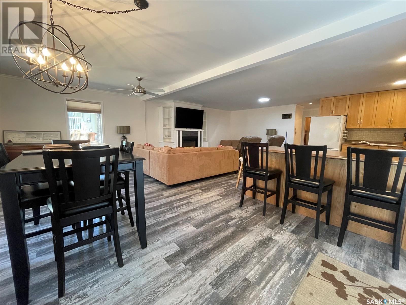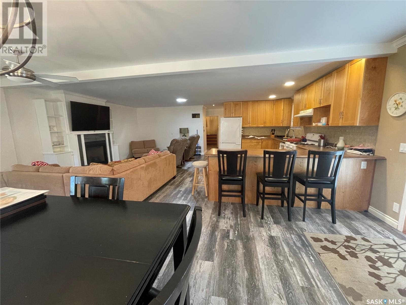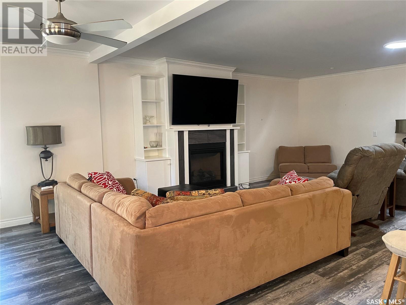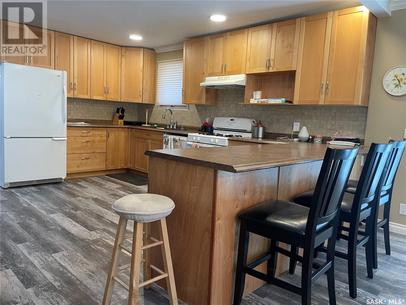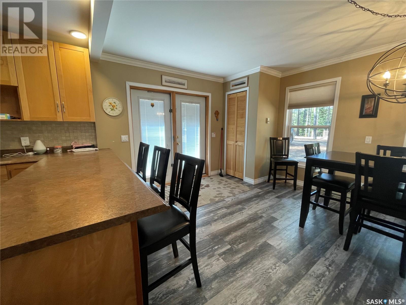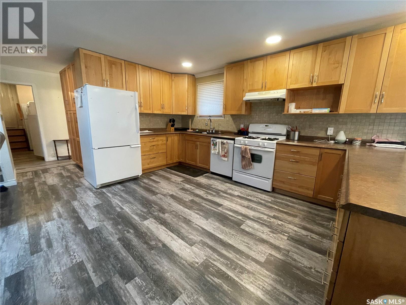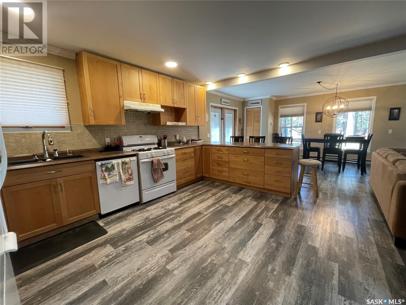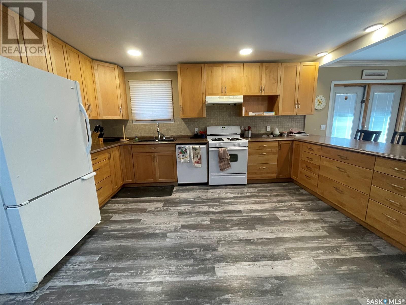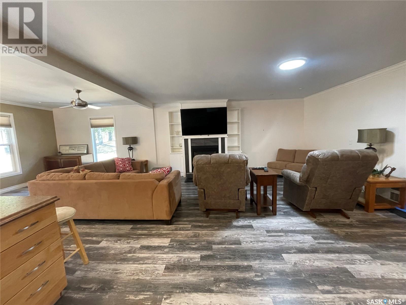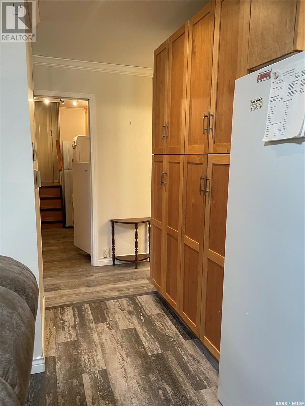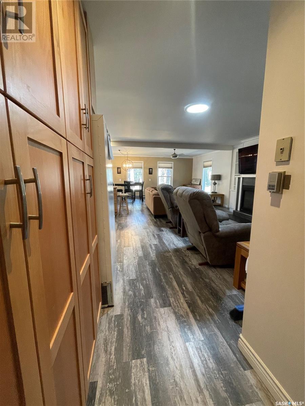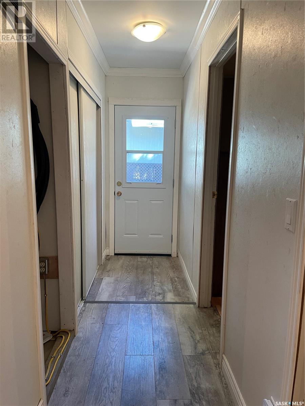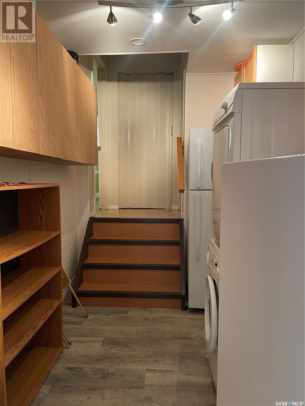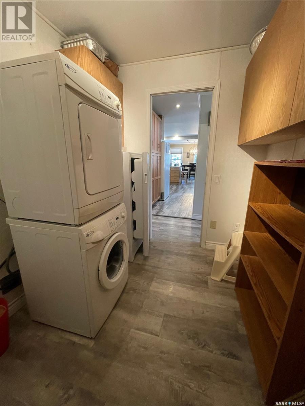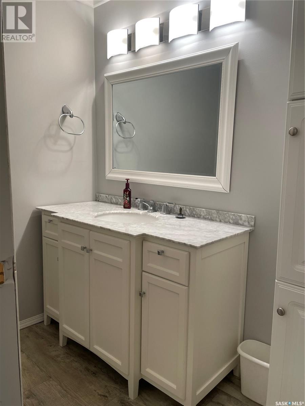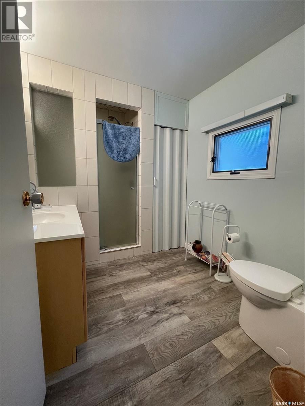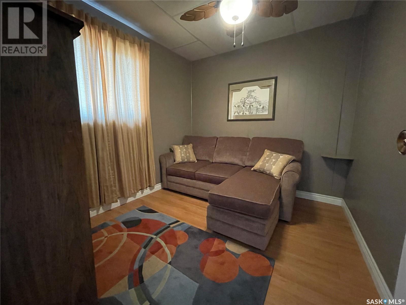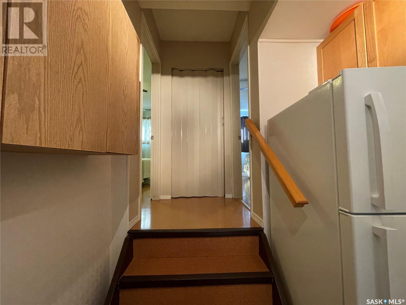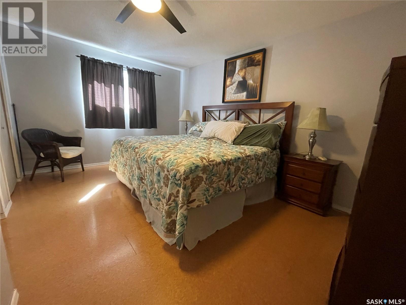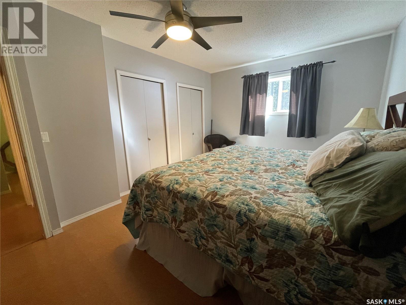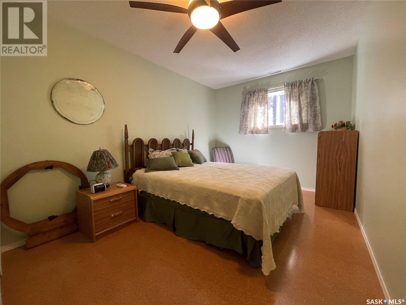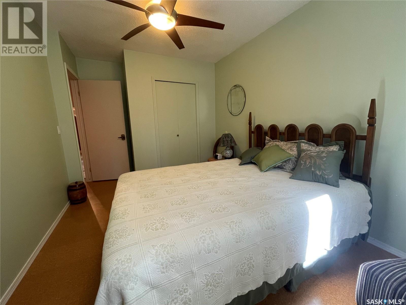360 Ben Hope Street Cypress Hills Provincial Park, Saskatchewan S0N 1N0
$425,000
CABIN WITH LAUNDRY. This modern cabin will allow you to come out to Cypress Hills Park and enjoy your summer stress-free. Built in 1961 and added on to in 1999 it can house a family with ease. The open concept kitchen/living/dining has all the comforts of home and is being sold furnished. It has 2 good sized bedrooms and a third room that can be used as a den or an additional bedroom. With 2 bathrooms and a laundry room this cabin is a home away from home. There is also the added comfort of a gas furnace and a large cistern for year round living. The bonus to this one is a single car garage! Don’t wait until summer is over, call now to book your tour. (id:41462)
Property Details
| MLS® Number | SK004096 |
| Property Type | Single Family |
| Features | Treed, Rectangular, Recreational |
| Structure | Deck |
Building
| Bathroom Total | 2 |
| Bedrooms Total | 2 |
| Appliances | Washer, Refrigerator, Dishwasher, Dryer, Window Coverings, Garage Door Opener Remote(s), Storage Shed, Stove |
| Architectural Style | Bungalow |
| Basement Development | Unfinished |
| Basement Type | Crawl Space (unfinished) |
| Constructed Date | 1961 |
| Fireplace Fuel | Gas |
| Fireplace Present | Yes |
| Fireplace Type | Conventional |
| Heating Fuel | Electric, Natural Gas |
| Heating Type | Baseboard Heaters, Forced Air |
| Stories Total | 1 |
| Size Interior | 1,200 Ft2 |
| Type | House |
Parking
| Detached Garage | |
| Gravel | |
| Parking Space(s) | 3 |
Land
| Acreage | No |
| Size Frontage | 66 Ft |
| Size Irregular | 7920.00 |
| Size Total | 7920 Sqft |
| Size Total Text | 7920 Sqft |
Rooms
| Level | Type | Length | Width | Dimensions |
|---|---|---|---|---|
| Main Level | Kitchen | 8'7" x 15'9" | ||
| Main Level | Dining Room | 19'6" x 10'10" | ||
| Main Level | Living Room | 13' x 16'6" | ||
| Main Level | 2pc Bathroom | 6'8" x 7'4" | ||
| Main Level | 3pc Bathroom | 7'3" x 9'10" | ||
| Main Level | Den | 8'5" x 10' | ||
| Main Level | Laundry Room | 10' x 6'10" | ||
| Main Level | Primary Bedroom | 11' x 15'2" | ||
| Main Level | Bedroom | 9'4" x 15'2" |
Contact Us
Contact us for more information
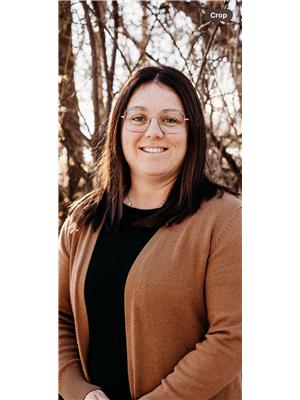
Lyndi Duffee
Broker
Po Box 729
Maple Creek, Saskatchewan S0N 1N0
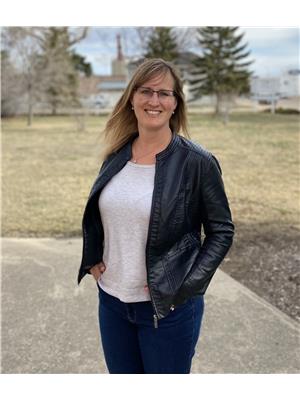
Jacci Migowsky
Associate Broker
Po Box 729
Maple Creek, Saskatchewan S0N 1N0



