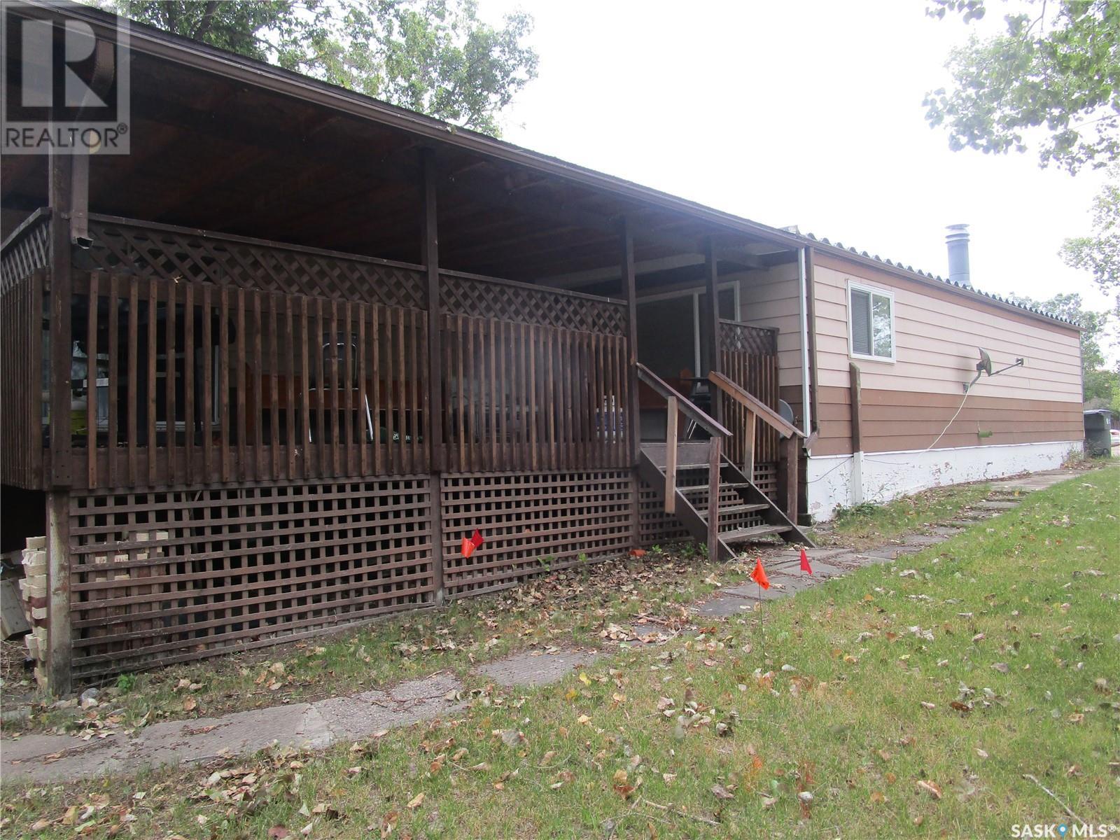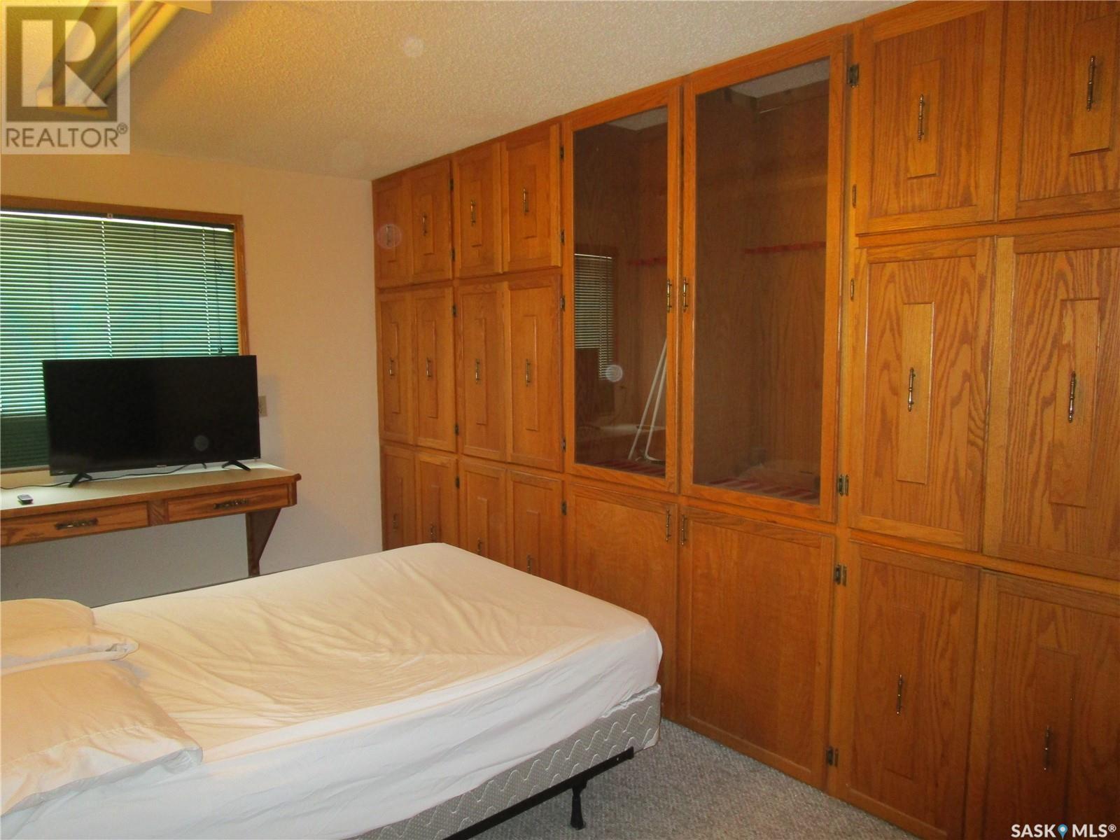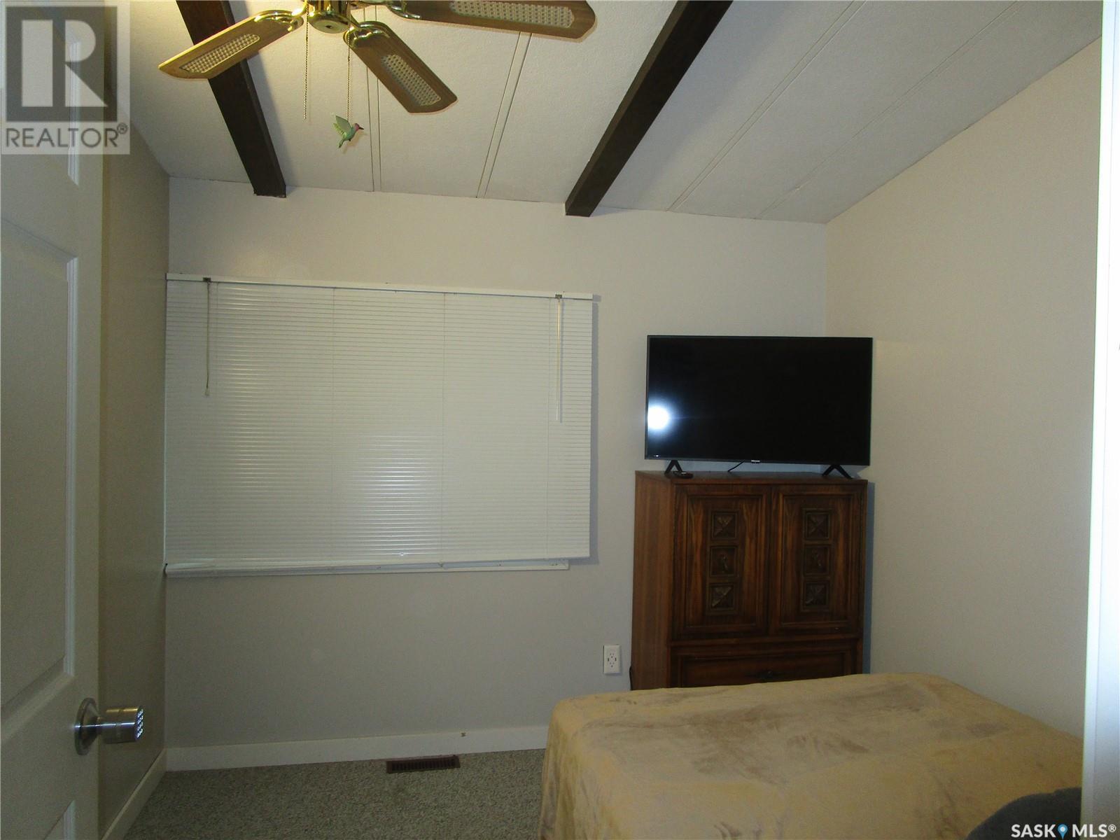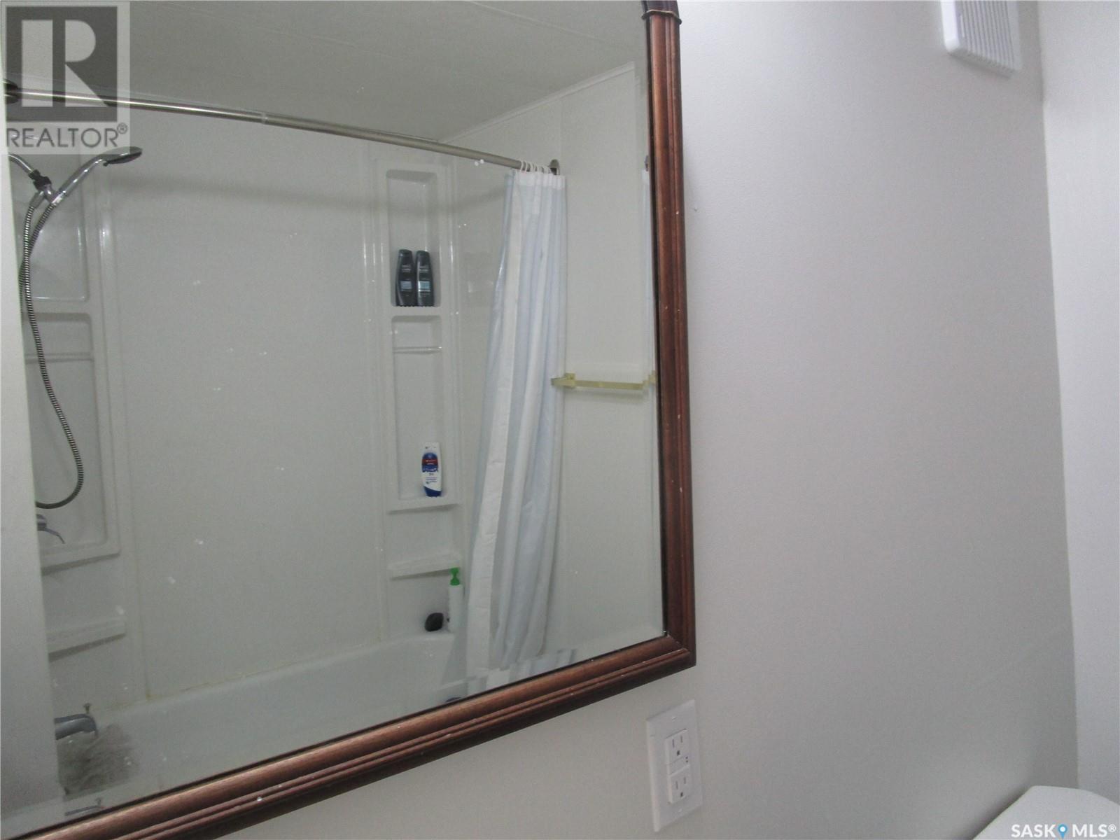36 Stone Place Coronach, Saskatchewan S0H 0Z0
$65,900
WELCOME TO 36 STONE PLACE IN CORONACH, SK.. This has been a home for a family and more recent an investment property that has been rented out by the room . What ever your purpose, its so affordable. This would make a wonderful starter home as well as a retirement. The 2 rooms I have marked as DEN could be opened back up easily as they originally were a lovely dining area. The living room is so spacious and has a wood burning fireplace. The now owners have never allowed renters to use it. However when they acquired this property the previous owners were using it. There are 2 very attractive bathrooms. The kitchen has lots of cabinets. The furnace has been updated. There is a wonderful huge covered deck. This is a property that surprisingly offers you way more then you might have thought. Interested? Come and have a look. Coronach website will tell you way more about the area . (id:41462)
Property Details
| MLS® Number | SK983323 |
| Property Type | Single Family |
| Features | Cul-de-sac, Treed |
| Structure | Deck |
Building
| Bathroom Total | 2 |
| Bedrooms Total | 2 |
| Appliances | Washer, Refrigerator, Dryer, Stove |
| Architectural Style | Mobile Home |
| Constructed Date | 1978 |
| Cooling Type | Central Air Conditioning |
| Fireplace Fuel | Wood |
| Fireplace Present | Yes |
| Fireplace Type | Conventional |
| Heating Fuel | Electric, Natural Gas |
| Heating Type | Baseboard Heaters, Forced Air |
| Size Interior | 1,500 Ft2 |
| Type | Mobile Home |
Parking
| Gravel | |
| Parking Space(s) | 2 |
Land
| Acreage | No |
| Landscape Features | Lawn |
| Size Frontage | 54 Ft |
| Size Irregular | 5940.00 |
| Size Total | 5940 Sqft |
| Size Total Text | 5940 Sqft |
Rooms
| Level | Type | Length | Width | Dimensions |
|---|---|---|---|---|
| Main Level | Kitchen/dining Room | 12 ft ,11 in | 11 ft ,6 in | 12 ft ,11 in x 11 ft ,6 in |
| Main Level | Living Room | 13 ft | 22 ft ,8 in | 13 ft x 22 ft ,8 in |
| Main Level | Bedroom | 7 ft ,4 in | 15 ft ,4 in | 7 ft ,4 in x 15 ft ,4 in |
| Main Level | Bedroom | 12 ft ,10 in | 10 ft ,10 in | 12 ft ,10 in x 10 ft ,10 in |
| Main Level | Den | 8 ft ,10 in | 8 ft ,9 in | 8 ft ,10 in x 8 ft ,9 in |
| Main Level | Den | 9 ft ,3 in | 8 ft ,4 in | 9 ft ,3 in x 8 ft ,4 in |
| Main Level | Den | 7 ft ,5 in | 9 ft ,4 in | 7 ft ,5 in x 9 ft ,4 in |
| Main Level | 3pc Bathroom | Measurements not available | ||
| Main Level | 4pc Bathroom | Measurements not available | ||
| Main Level | Utility Room | 2 ft ,8 in | 4 ft ,11 in | 2 ft ,8 in x 4 ft ,11 in |
Contact Us
Contact us for more information

June Harbottle
Salesperson
605a Main Street North
Moose Jaw, Saskatchewan S6H 0W6






















