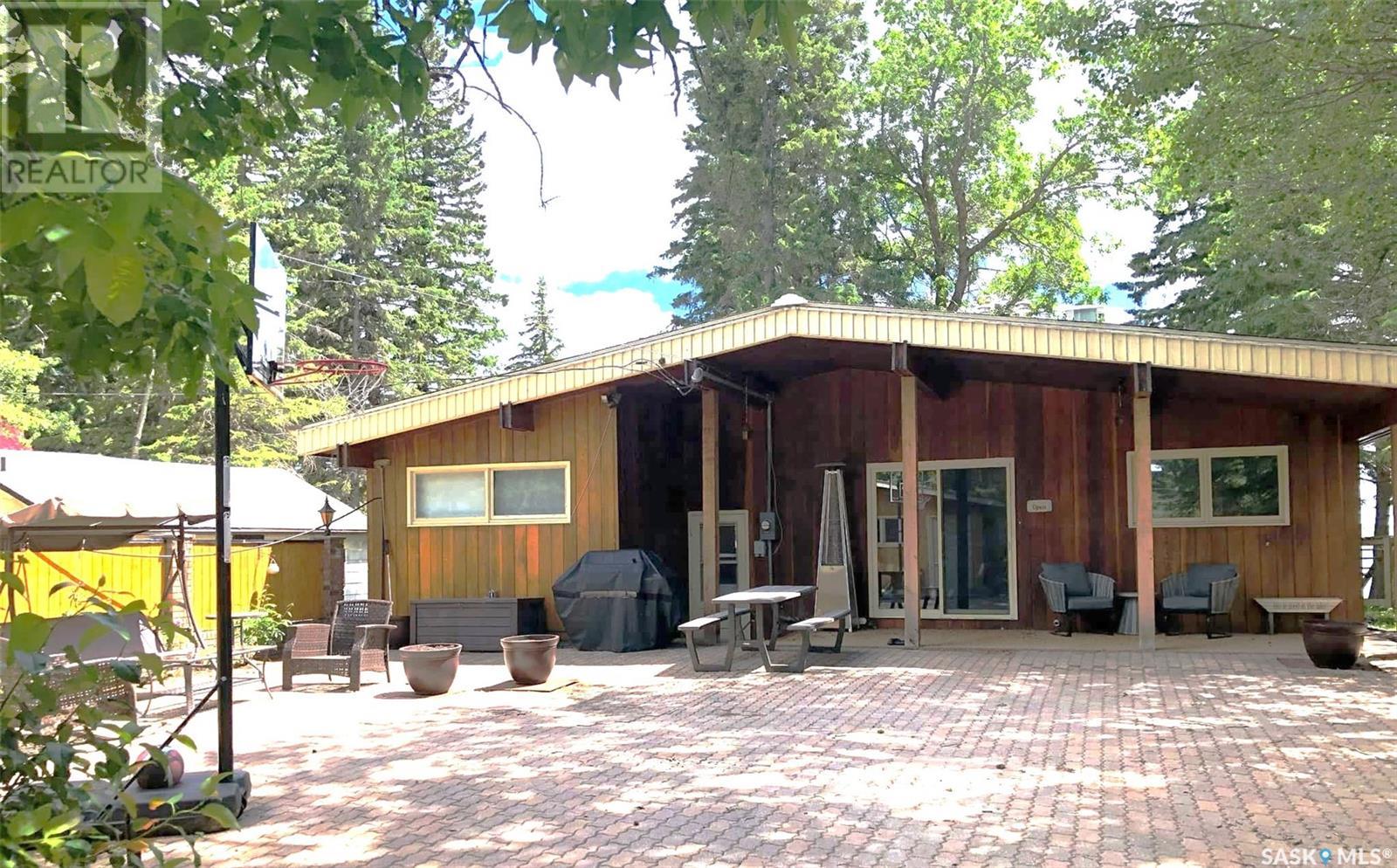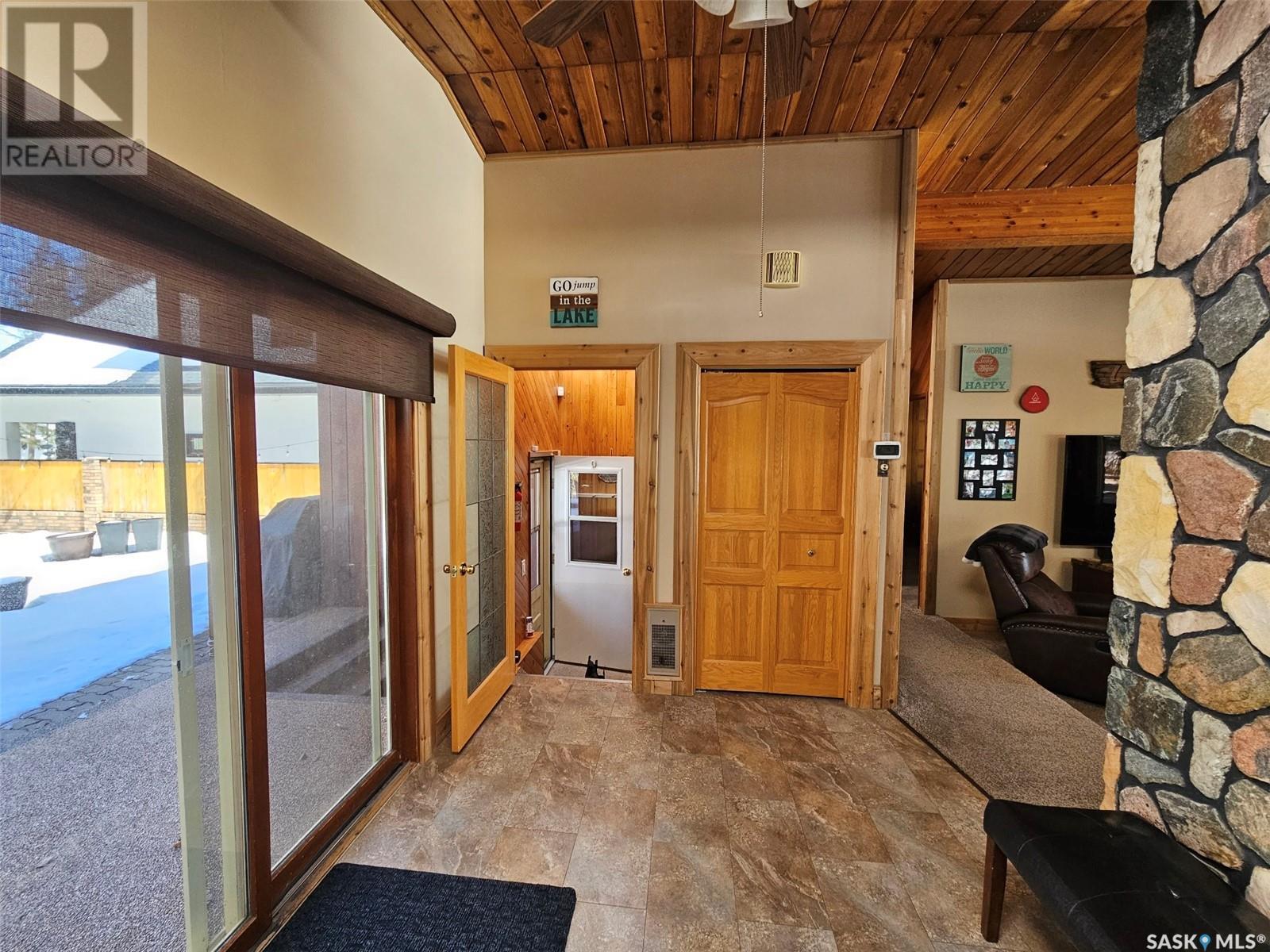36 Poplar Street Moose Mountain Provincial Park, Saskatchewan S0C 2S0
$825,000
36 POPLAR ST, Kenosee Lake, MMPP - Charming Lakefront House Retreat – Your Waterfront Getaway or Year Round Home Awaits. Escape the hustle and unwind in this beautiful classy 4-bedroom, 2-bath lake house nestled on the tranquil shore of Kenosee. Whether you're seeking a peaceful weekend retreat or a year-round haven, this home offers breathtaking lake views, private dock access, and all the cozy comforts of home, the perfect package. Highlights Include: • Prime location on Poplar St walking distance to Beach, Park store, mini golf & trails. • Spacious vaulted living area with calming lake views from main living/dining & master bedroom. Main living area & fully finished basement have cozy fieldstone gas fireplaces. • Covered front patio, perfect for relaxation, entertaining, or sunset-watching as well as on back side with natural gas barbecue ready to grill & chill. • Private dock space for swimming, boating, and fishing (dock negotiable) • Fully landscaped yard w brick drive way on street side & lawn on lake side. • Detached heated garage for Vehicle, sleds or lake toy storage. • LED lights on front & back of home with remote control. • 2014 exterior & interior upgrades & updates of flooring, main floor paint & lower level finishing. • TURN KEY - Includes Appliances, Furnishings, TVs negotiable. Whether you're sipping coffee on the patio, launching a kayak at dawn, or sunset viewing, this lake house is the perfect place to relax, recharge, and reconnect at Kenosee Lake. Don’t miss this rare opportunity to own a slice of lakeside paradise. Schedule your private showing today! Contact realtors to schedule a private viewing. (id:41462)
Property Details
| MLS® Number | SK003857 |
| Property Type | Single Family |
| Neigbourhood | Kenosee Lake |
| Features | Treed, Other, Recreational, Sump Pump |
| Structure | Patio(s) |
| Water Front Type | Waterfront |
Building
| Bathroom Total | 2 |
| Bedrooms Total | 4 |
| Appliances | Washer, Refrigerator, Dishwasher, Dryer, Microwave, Freezer, Oven - Built-in, Window Coverings, Stove |
| Architectural Style | Bungalow |
| Basement Development | Finished |
| Basement Type | Full (finished) |
| Constructed Date | 1970 |
| Cooling Type | Wall Unit |
| Fireplace Fuel | Gas |
| Fireplace Present | Yes |
| Fireplace Type | Conventional |
| Heating Fuel | Electric, Natural Gas |
| Heating Type | Baseboard Heaters |
| Stories Total | 1 |
| Size Interior | 1,154 Ft2 |
| Type | House |
Parking
| Detached Garage | |
| R V | |
| Interlocked | |
| Heated Garage | |
| Parking Space(s) | 4 |
Land
| Acreage | No |
| Fence Type | Partially Fenced |
| Landscape Features | Lawn |
| Size Frontage | 50 Ft |
| Size Irregular | 7418.00 |
| Size Total | 7418 Sqft |
| Size Total Text | 7418 Sqft |
Rooms
| Level | Type | Length | Width | Dimensions |
|---|---|---|---|---|
| Basement | Other | 24'4 x 10'10 | ||
| Basement | 3pc Bathroom | 6'8 x 4'10 | ||
| Basement | Bedroom | 13'6 x 10'8 | ||
| Basement | Bedroom | 10'3 x 8'10 | ||
| Basement | Laundry Room | 23'3 x 7'7 | ||
| Main Level | Foyer | 3'11 x 8'10 | ||
| Main Level | Kitchen | 12'3 x 8'10 | ||
| Main Level | Kitchen | 4' x 7'3 | ||
| Main Level | Dining Room | 11'2 x 10'7 | ||
| Main Level | Living Room | 16'9 x 11' | ||
| Main Level | Primary Bedroom | 18'7 x 11'5 | ||
| Main Level | 4pc Bathroom | 18'7 x 4'11 | ||
| Main Level | Bedroom | 11'4 x 9'6 |
Contact Us
Contact us for more information

Raymond Boutin
Broker
Po Box 1269 119 Main Street
Carlyle, Saskatchewan S0C 0R0









































