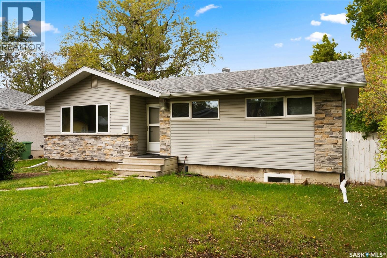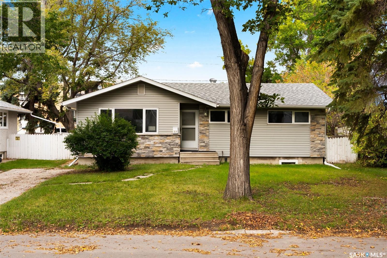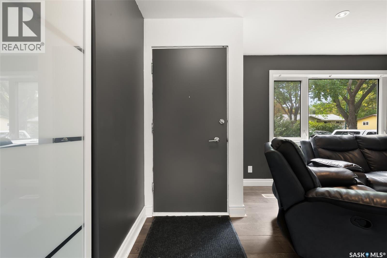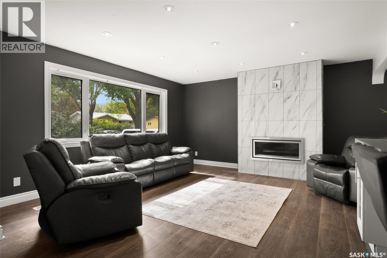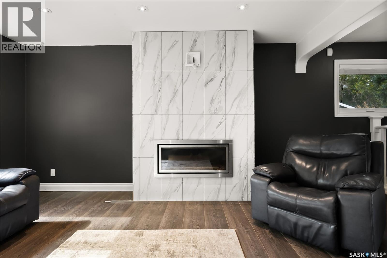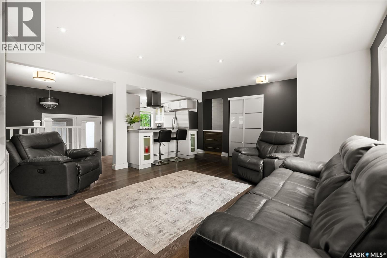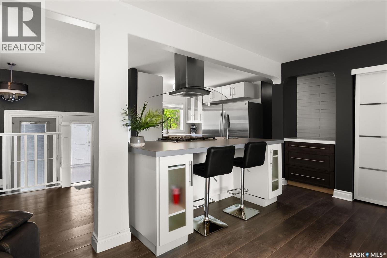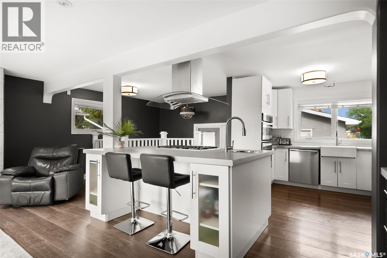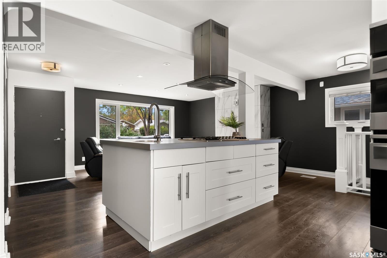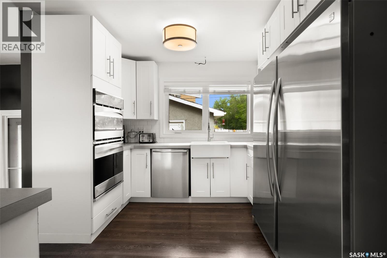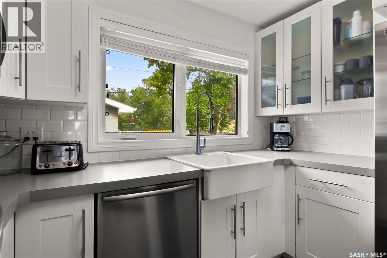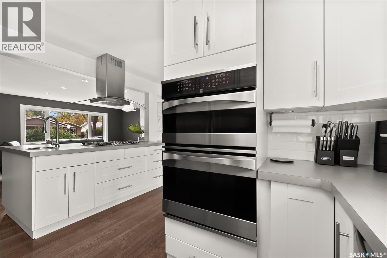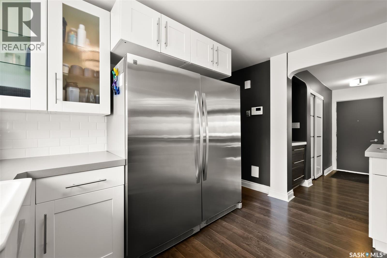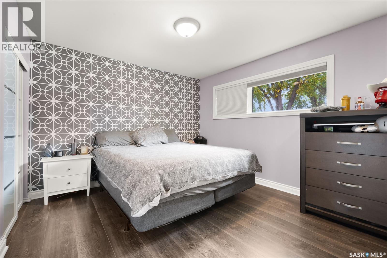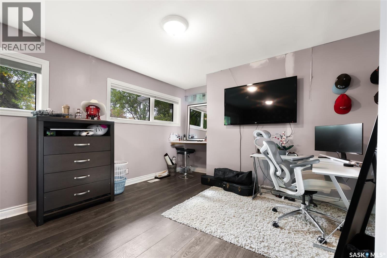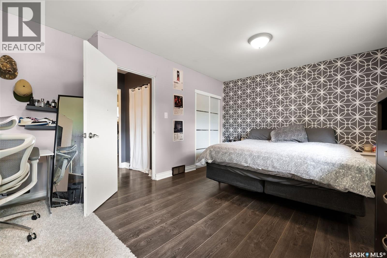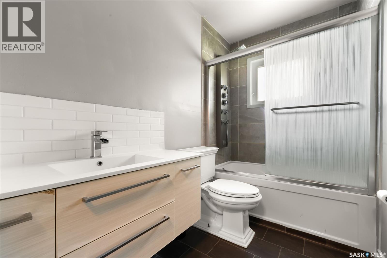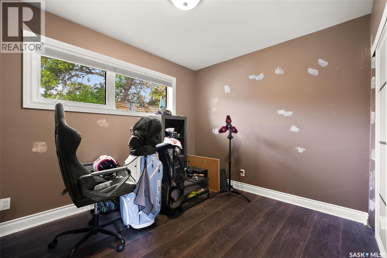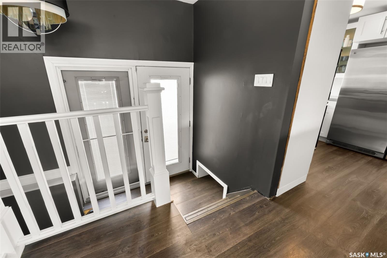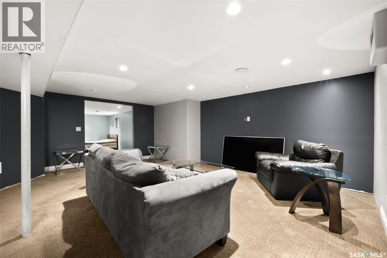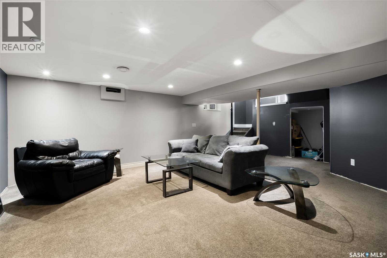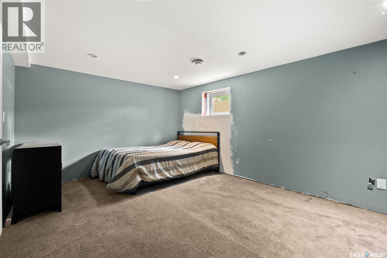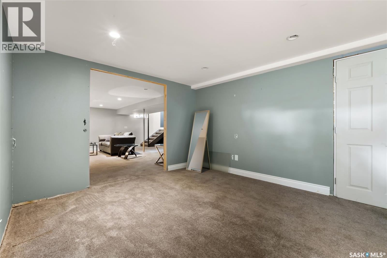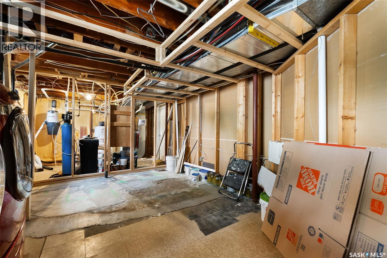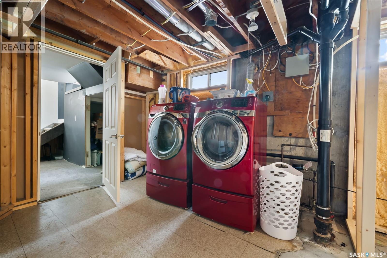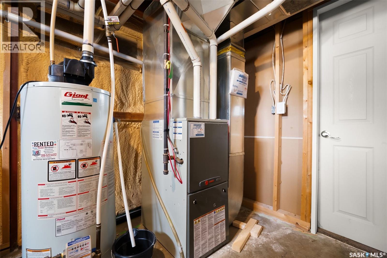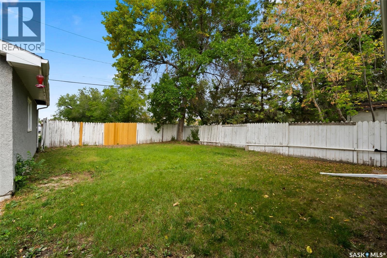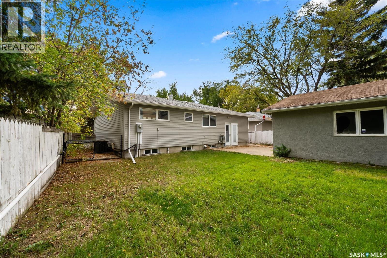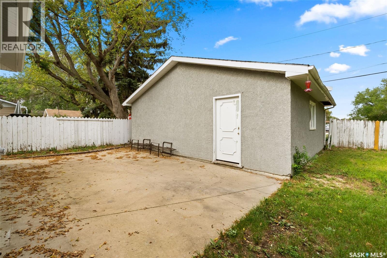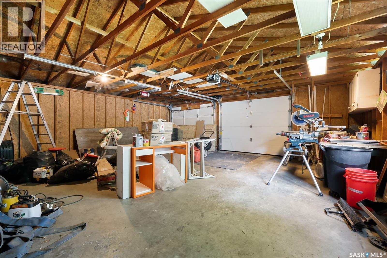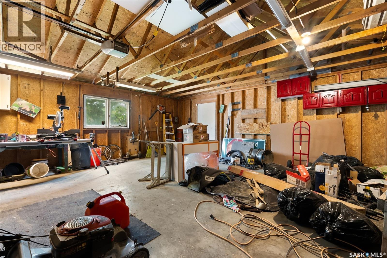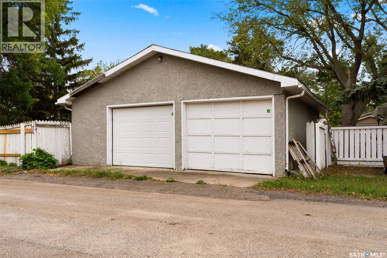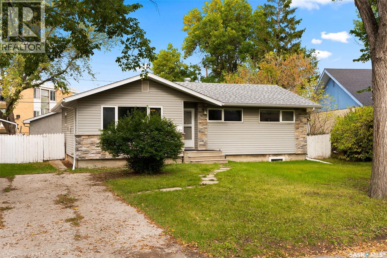36 Cowburn Crescent Regina, Saskatchewan S4S 4T3
$399,900
Welcome to 36 Cowburn Crescent, a charming and well-maintained home located in the heart of a quiet, family-friendly neighbourhood in South Regina. This inviting property offers a great opportunity for first-time buyers, young families, or investors looking for a solid, move-in ready home with future potential. Step inside to find a bright and functional layout with plenty of natural light. The main living area is spacious and welcoming—with a beautiful gas fireplace focal point, perfect for relaxing or entertaining guests. The kitchen has been updated and offers ample cabinetry and counter space, newer SS appliances & gas cook top w/ overhead fan; with views into the backyard, making meal prep and family time easy and enjoyable. This home features 2 bedrooms up (could be converted back to 3 up) & one down, ideal for families or those working from home, along with an updated bathroom that offers both comfort and convenience. The basement level provides additional living space; rec room, 3rd bedroom which works well for a home office, or guest space. Roughed & framed in for future bathroom in the basement. SO many updates: braced and spray foamed basement, sewer line replaced, triple pane windows, shingles ('18) and upgraded plumbing. Newer HE Furnace + AC, updated flooring throughout, kitchen, fireplace, bathroom, exterior updates including siding 2" insulation under new siding and stone exterior, metal soffit/fascia/eaves and shingles. Outside, enjoy a private, fully fenced backyard—great for kids, pets, gardening, or hosting summer BBQs. Mature trees and a well-kept lawn add to the curb appeal, while the driveway and oversized double detached garage provide ample parking and storage. Situated near schools, parks, shopping, and public transit, 36 Cowburn Crescent offers both tranquility and accessibility. Whether you're looking for a starter home or an investment property, this home is full of charm, function, and opportunity. (id:41462)
Property Details
| MLS® Number | SK018695 |
| Property Type | Single Family |
| Neigbourhood | Whitmore Park |
| Features | Rectangular |
Building
| Bathroom Total | 1 |
| Bedrooms Total | 3 |
| Appliances | Washer, Refrigerator, Dishwasher, Dryer, Garage Door Opener Remote(s), Hood Fan, Stove |
| Architectural Style | Bungalow |
| Basement Development | Partially Finished |
| Basement Type | Full (partially Finished) |
| Constructed Date | 1959 |
| Cooling Type | Central Air Conditioning |
| Fireplace Fuel | Gas |
| Fireplace Present | Yes |
| Fireplace Type | Conventional |
| Heating Fuel | Natural Gas |
| Heating Type | Forced Air |
| Stories Total | 1 |
| Size Interior | 1,071 Ft2 |
| Type | House |
Parking
| Detached Garage | |
| Parking Space(s) | 4 |
Land
| Acreage | No |
| Fence Type | Partially Fenced |
| Landscape Features | Lawn |
| Size Irregular | 6121.00 |
| Size Total | 6121 Sqft |
| Size Total Text | 6121 Sqft |
Rooms
| Level | Type | Length | Width | Dimensions |
|---|---|---|---|---|
| Basement | Other | x x x | ||
| Basement | Bedroom | x x x | ||
| Main Level | Living Room | 14 ft ,7 in | 14 ft ,7 in | 14 ft ,7 in x 14 ft ,7 in |
| Main Level | Kitchen | 12 ft ,3 in | 9 ft | 12 ft ,3 in x 9 ft |
| Main Level | 4pc Bathroom | x x x | ||
| Main Level | Bedroom | 11 ft ,1 in | 8 ft ,11 in | 11 ft ,1 in x 8 ft ,11 in |
| Main Level | Bedroom | 17 ft ,10 in | 11 ft ,2 in | 17 ft ,10 in x 11 ft ,2 in |
Contact Us
Contact us for more information

Lex Kress
Salesperson
https://www.youtube.com/embed/OV1yrVuh6-k
https://www.youtube.com/embed/Rj8MoQu_2Cg
https://www.lexkress.com/
https://www.facebook.com/lexkressrealtor/
https://www.instagram.com/lexkressrealtor/?hl=en
https://ca.linkedin.com/in/lex-kress-1247a028
1450 Hamilton Street
Regina, Saskatchewan S4R 8R3

Smriti K C
Salesperson
https://www.instagram.com/smritiikc?igsh=eTB0ZmZreDl1eGgy&utm_source=qr
https://www.facebook.com/share/1ArDQkmdUE/?mibextid=wwXIfr
1450 Hamilton Street
Regina, Saskatchewan S4R 8R3



