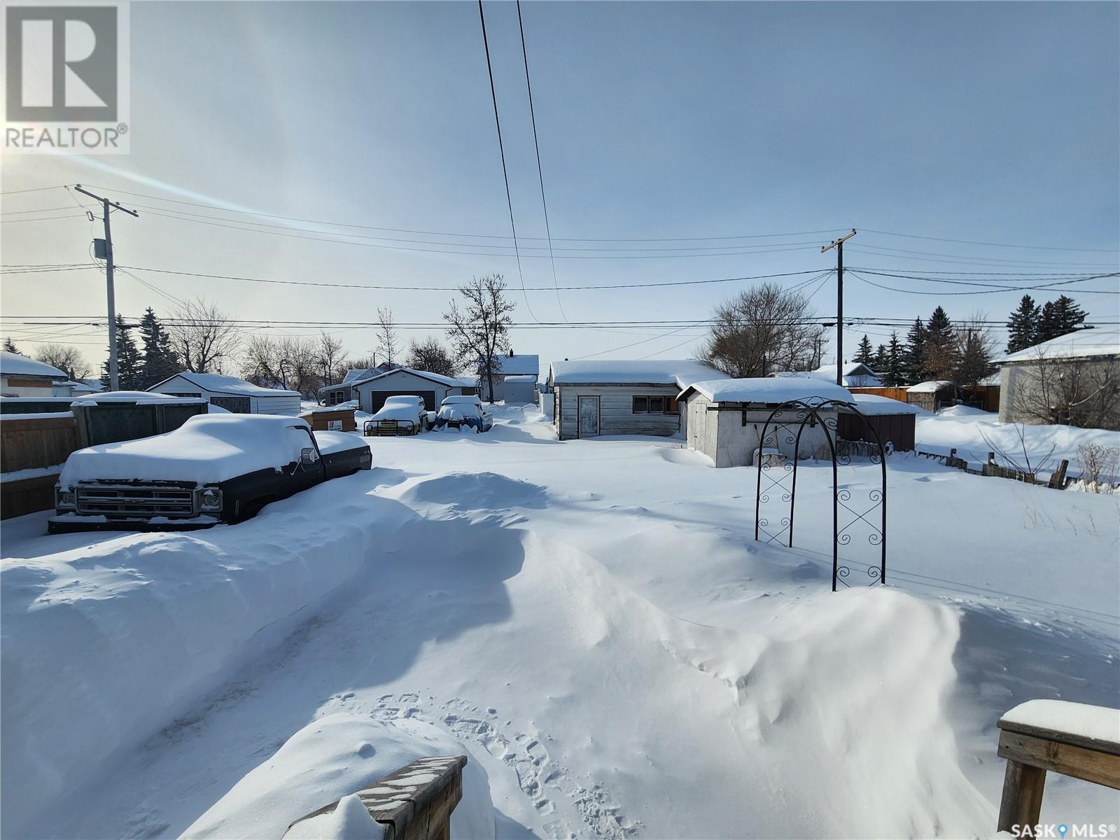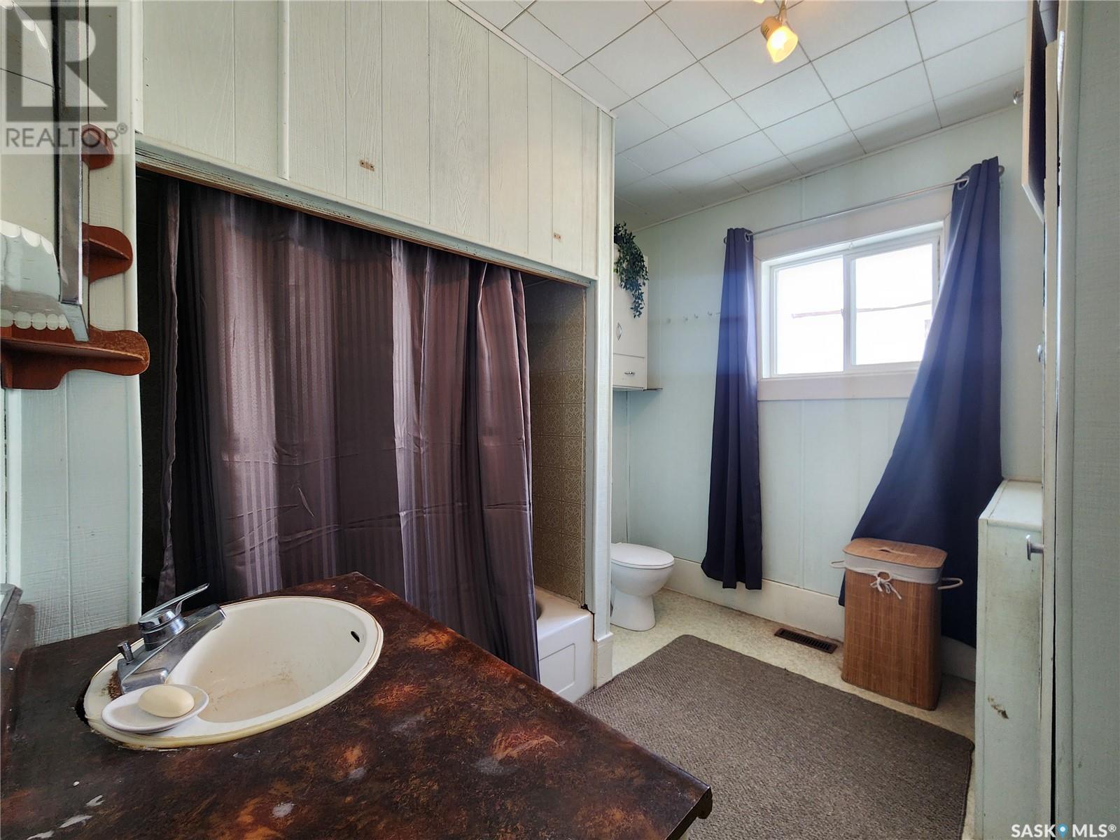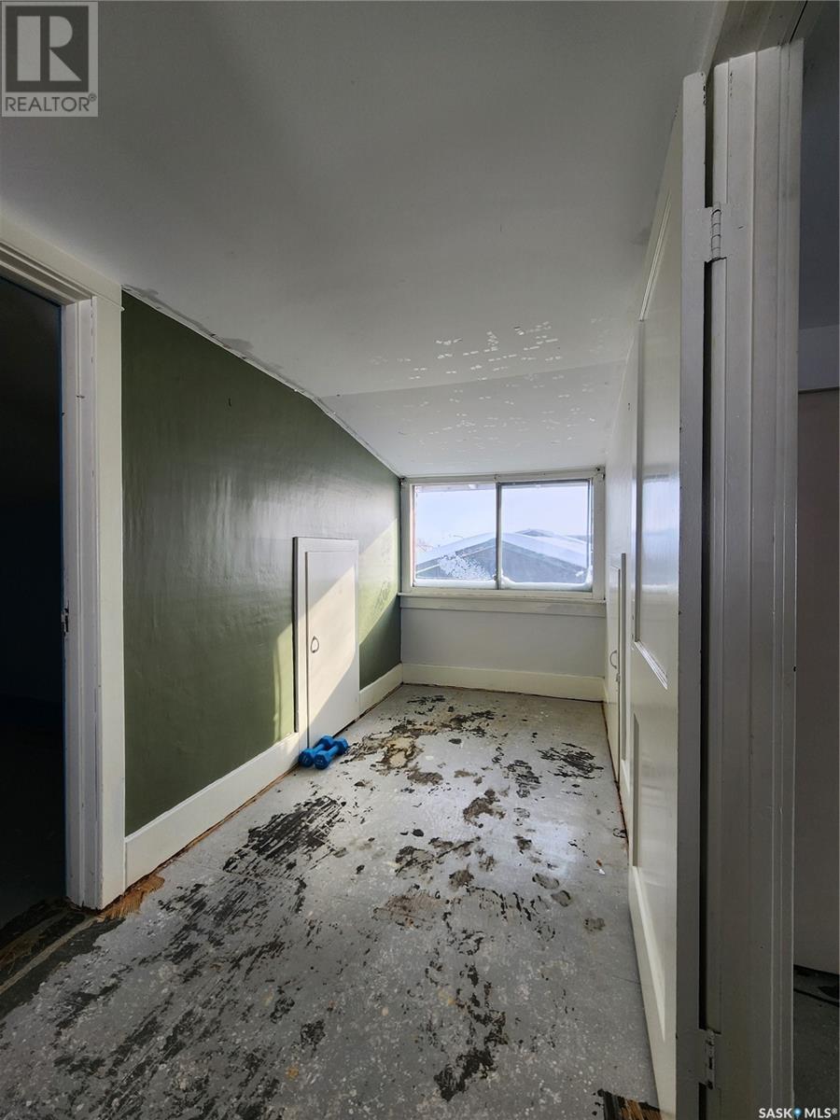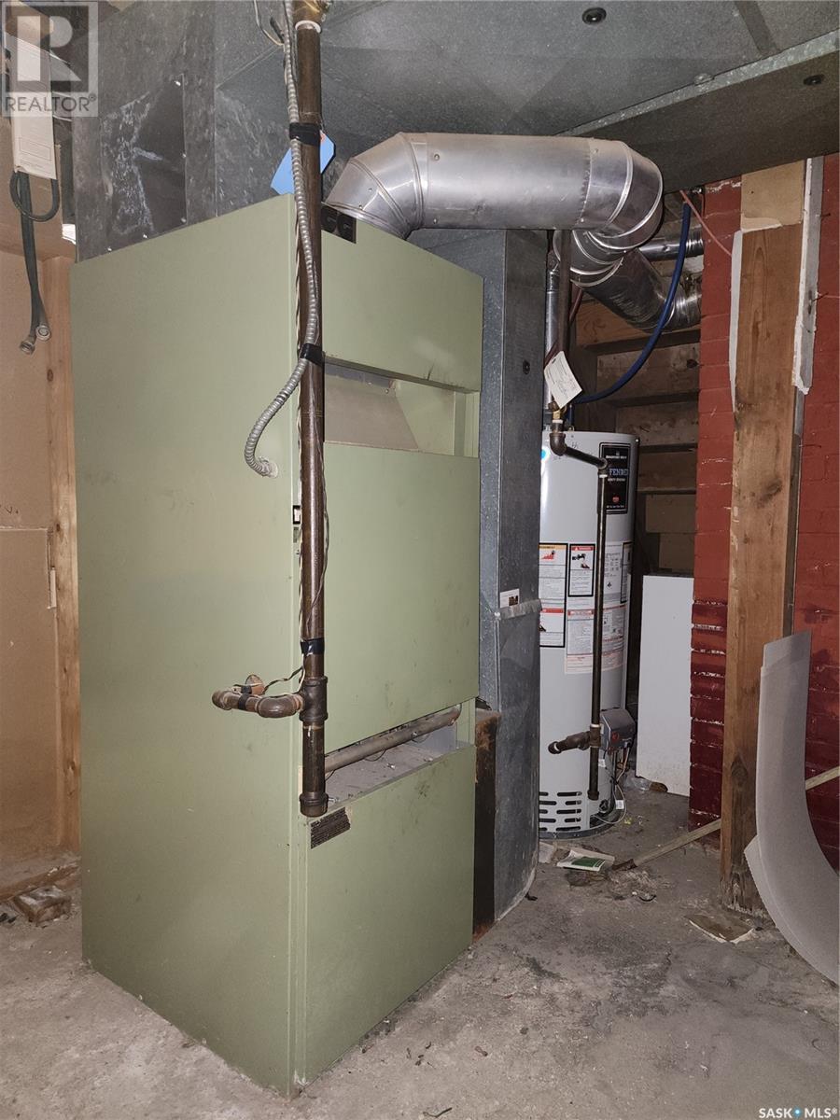357 3rd Avenue W Melville, Saskatchewan S0A 2P0
3 Bedroom
1 Bathroom
1,112 ft2
Forced Air
Lawn
$55,000
Are you searching for an investment property or an affordable starter home? This 3-bedroom, 1-bath property has great potential with a solid layout. A good-sized living room leads to the eat-in kitchen that offers views of the backyard. The main floor also includes a 4-piece bathroom just off the kitchen and a primary bedroom that's ready for finishing. Upstairs, you’ll find two bright, bedrooms and ample storage space. The basement is partially finished with a rec room, laundry room and utility room. Outside, a deck overlooks a large backyard. Plenty of parking beside the house and a detached garage and shed. Updated soffits and fascia, 70 amp panel. (id:41462)
Property Details
| MLS® Number | SK995557 |
| Property Type | Single Family |
| Features | Lane, Rectangular |
| Structure | Deck |
Building
| Bathroom Total | 1 |
| Bedrooms Total | 3 |
| Appliances | Washer, Refrigerator, Dryer, Storage Shed, Stove |
| Basement Development | Partially Finished |
| Basement Type | Partial (partially Finished) |
| Constructed Date | 1939 |
| Heating Fuel | Natural Gas |
| Heating Type | Forced Air |
| Stories Total | 2 |
| Size Interior | 1,112 Ft2 |
| Type | House |
Parking
| Detached Garage | |
| Garage | |
| Gravel | |
| Parking Space(s) | 3 |
Land
| Acreage | No |
| Landscape Features | Lawn |
| Size Frontage | 50 Ft |
| Size Irregular | 7000.00 |
| Size Total | 7000 Sqft |
| Size Total Text | 7000 Sqft |
Rooms
| Level | Type | Length | Width | Dimensions |
|---|---|---|---|---|
| Second Level | Dining Nook | 11 ft ,5 in | 5 ft ,5 in | 11 ft ,5 in x 5 ft ,5 in |
| Second Level | Bedroom | 11 ft ,5 in | 9 ft ,6 in | 11 ft ,5 in x 9 ft ,6 in |
| Second Level | Bedroom | 12 ft ,2 in | 9 ft ,5 in | 12 ft ,2 in x 9 ft ,5 in |
| Basement | Other | 22 ft | 9 ft | 22 ft x 9 ft |
| Main Level | Enclosed Porch | 10 ft | 6 ft | 10 ft x 6 ft |
| Main Level | Kitchen | 12 ft ,3 in | 12 ft ,10 in | 12 ft ,3 in x 12 ft ,10 in |
| Main Level | Living Room | 10 ft | 20 ft ,6 in | 10 ft x 20 ft ,6 in |
| Main Level | 4pc Bathroom | 7 ft ,1 in | 9 ft ,9 in | 7 ft ,1 in x 9 ft ,9 in |
| Main Level | Primary Bedroom | 9 ft ,10 in | 16 ft ,2 in | 9 ft ,10 in x 16 ft ,2 in |
Contact Us
Contact us for more information
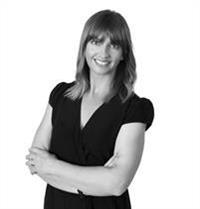
Tammy Wandy
Salesperson
(306) 786-6740
Royal LePage Next Level
100-1911 E Truesdale Drive
Regina, Saskatchewan S4V 2N1
100-1911 E Truesdale Drive
Regina, Saskatchewan S4V 2N1






