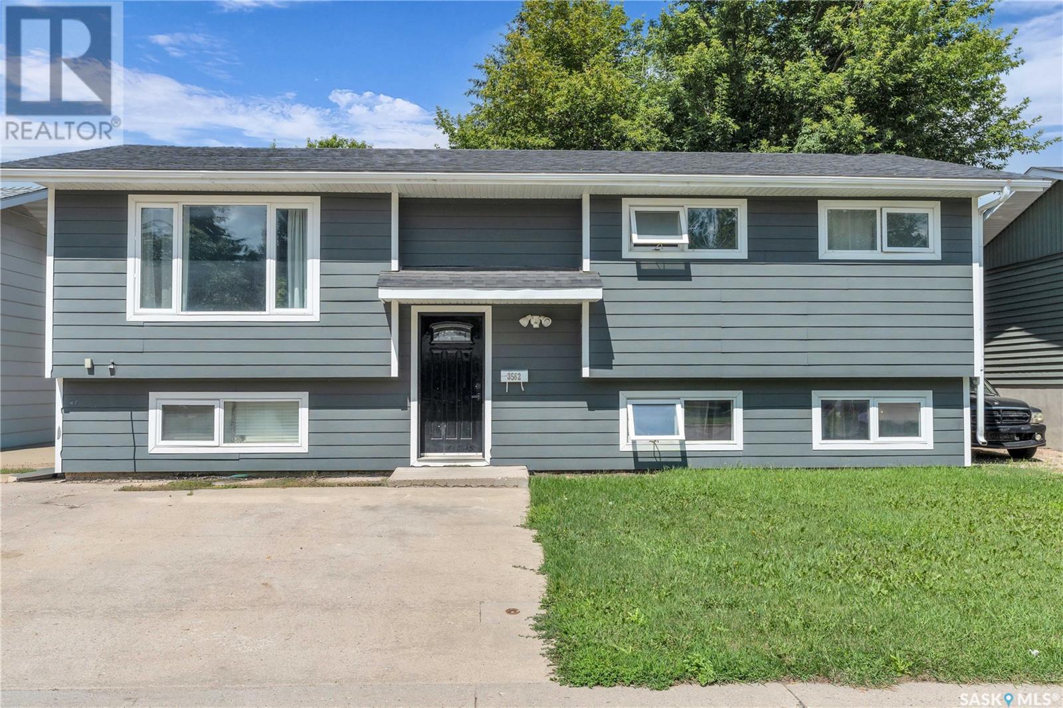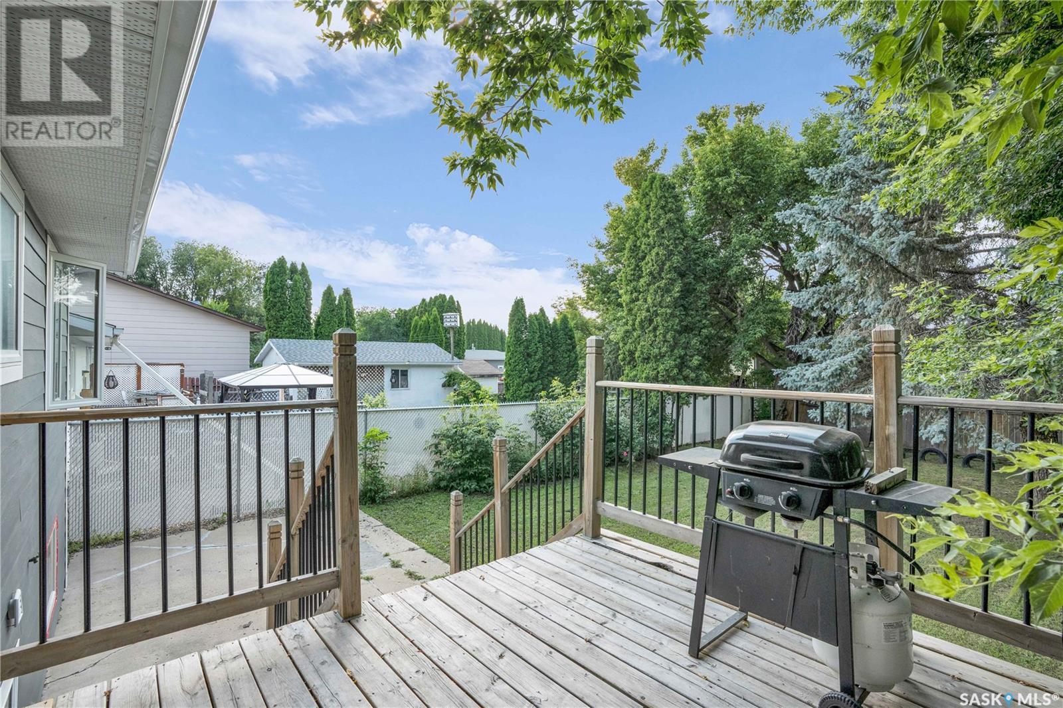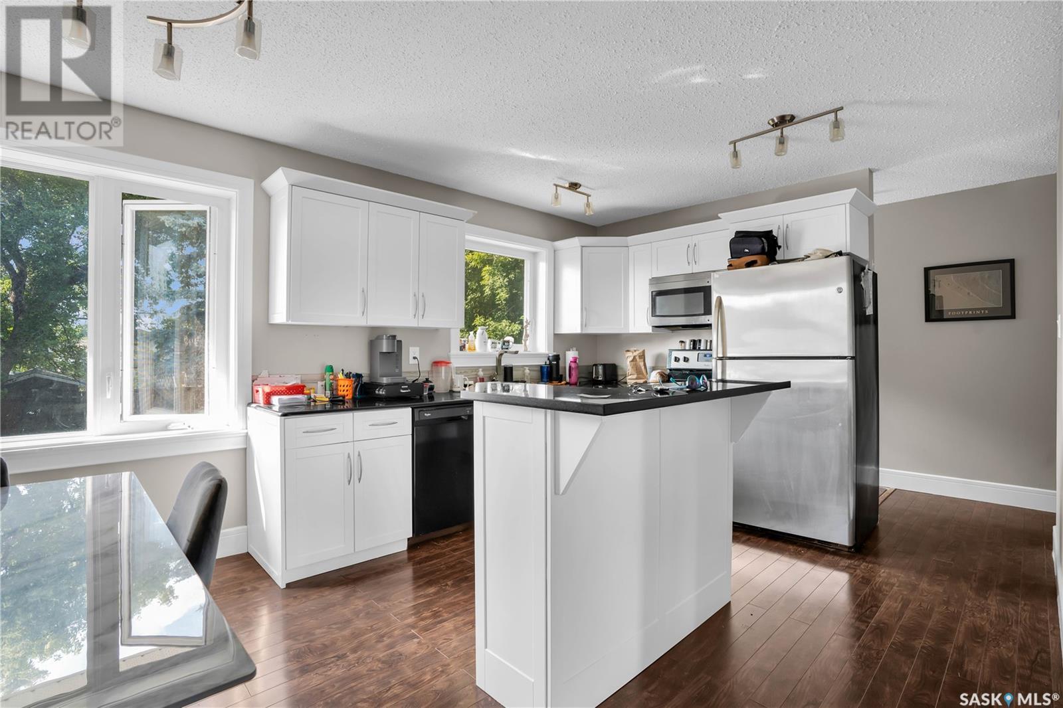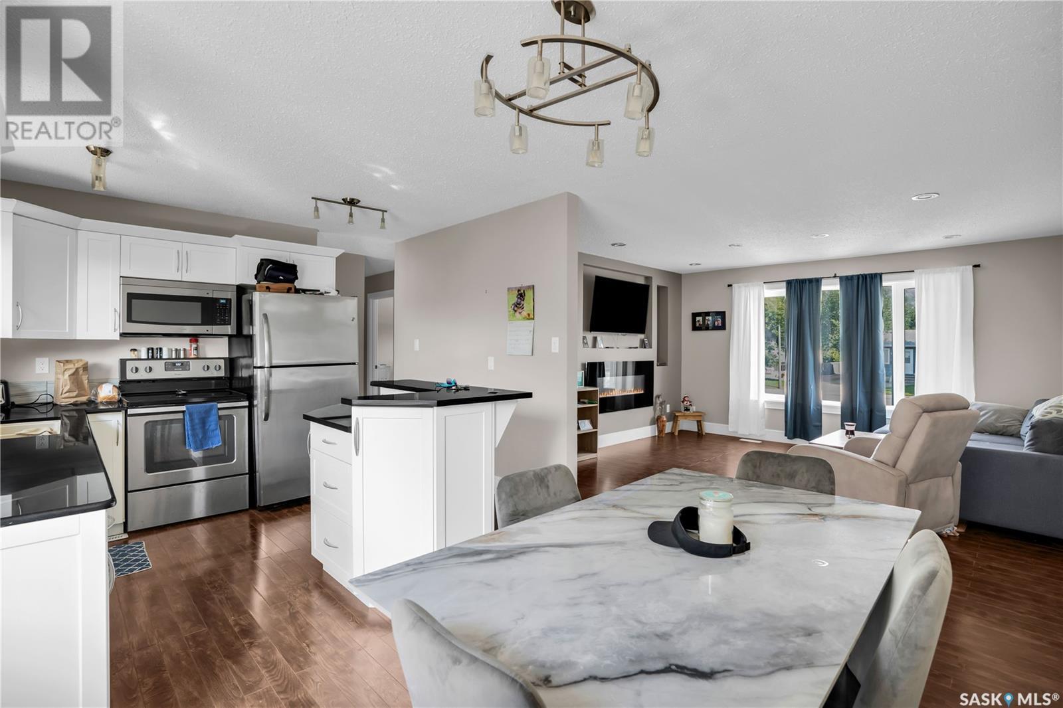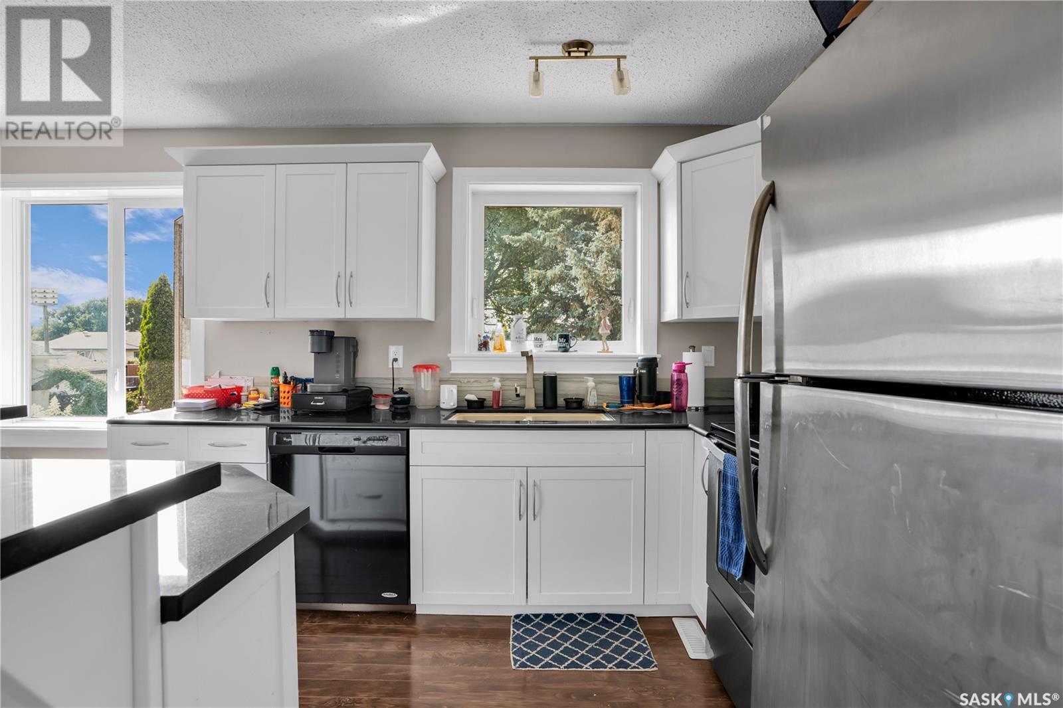3562 Fairlight Drive Saskatoon, Saskatchewan S7M 4T3
$369,900
Excellent bilevel home with quality improvements in Parkridge neighborhood. Discerning buyers take note of these upgrades including full hardy board exterior over 2' rigid foam insulation, fiberglass shingles (manufacturer states 50 year) on ice n water shield on the whole roof top, triple pane windows, fiberglass insulated doors, and 96% High efficient furnace. Kitchens remodeled with white cabinets, granite countertops, under mount sink, stainless steel appliances. This is a great layout for a full family home or investment, master bedroom has a half bath, laundry & storage on each floor, separate entrances inside main door, and large fenced backyard offers patio and deck. Close to elementary and high schools and all amenities, plus easy access to Circle Drive. Presenting offers Wednesday Aug 6 @4 pm - don't miss out.... As per the Seller’s direction, all offers will be presented on 2025-08-06 at 4:00 PM (id:41462)
Property Details
| MLS® Number | SK014248 |
| Property Type | Single Family |
| Neigbourhood | Parkridge SA |
| Features | Treed, Rectangular |
| Structure | Deck, Patio(s) |
Building
| Bathroom Total | 3 |
| Bedrooms Total | 5 |
| Appliances | Washer, Refrigerator, Dishwasher, Dryer, Window Coverings, Storage Shed, Stove |
| Architectural Style | Bi-level |
| Basement Development | Finished |
| Basement Type | Full (finished) |
| Constructed Date | 1979 |
| Fireplace Fuel | Electric |
| Fireplace Present | Yes |
| Fireplace Type | Conventional |
| Heating Fuel | Natural Gas |
| Heating Type | Forced Air |
| Size Interior | 1,080 Ft2 |
| Type | House |
Parking
| None | |
| Parking Space(s) | 3 |
Land
| Acreage | No |
| Fence Type | Fence |
| Landscape Features | Lawn |
| Size Frontage | 51 Ft ,8 In |
| Size Irregular | 51.8x120 |
| Size Total Text | 51.8x120 |
Rooms
| Level | Type | Length | Width | Dimensions |
|---|---|---|---|---|
| Basement | Family Room | 12'6 x 17'7 | ||
| Basement | Kitchen/dining Room | 11 ft | 11 ft x Measurements not available | |
| Basement | Bedroom | 10'1 x 11'10 | ||
| Basement | Bedroom | 10'1 x 11'6 | ||
| Basement | 3pc Bathroom | 6'5 x 7'6 | ||
| Basement | Laundry Room | 10'4 x 9'1 | ||
| Main Level | Kitchen | 9'11 x 10'7 | ||
| Main Level | Dining Room | 7'10 x 9'8 | ||
| Main Level | Living Room | 13'10 x 14'3 | ||
| Main Level | Laundry Room | 3'3 x 7'5 | ||
| Main Level | 4pc Bathroom | 4'11 x 6'3 | ||
| Main Level | Bedroom | 10 ft | Measurements not available x 10 ft | |
| Main Level | Primary Bedroom | 12 ft | 12 ft x Measurements not available | |
| Main Level | 2pc Ensuite Bath | 5 ft | Measurements not available x 5 ft | |
| Main Level | Bedroom | 8'10 x 10'5 | ||
| Main Level | Storage | Measurements not available |
Contact Us
Contact us for more information

Kerry Doole
Salesperson
https://www.kerrydoole.com/
https://www.facebook.com/kerry.doole.1
https://www.instagram.com/kerrydoole/
https://twitter.com/stoonrealestate?lang=en
https://www.linkedin.com/in/kerry-doole-35893b17/?originalSubdomain=ca
3032 Louise Street
Saskatoon, Saskatchewan S7J 3L8



