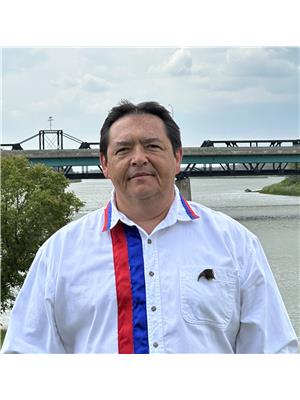356 13th Street W Prince Albert, Saskatchewan S6V 3G3
$99,900
Come take a look, you won’t be disappointed by this charming home in the desirable Cathedral area of our fine city. With a large, fully fenced yard, it’s the perfect space for kids and pets to play safely and enjoy their new home. Step inside to a warm and cozy living area where you can mount your big-screen TV or enjoy movie nights with the projector that’s included in the sale. From there, you’ll find a dedicated dining room that can easily serve as a home office, playroom, or even a luxurious walk-in closet—whatever suits your lifestyle. Just off this space is a nicely sized bedroom, conveniently located and full of potential. The kitchen is spacious and functional, offering plenty of cupboards, generous counter space, and room for multiple cooks to prepare family meals with ease. A brand new washer and dryer, also included, add even more value to this well-kept home. As you make your way to the backyard, you’ll be pleasantly surprised by the large outdoor space featuring a deck in the corner, a beautiful garden box, and plenty of room to relax or entertain. Upstairs, the primary bedroom offers ample room for a queen-size bed with space to spare for storage or additional furnishings. The home is equipped with Ring security features and new, energy-efficient Alexa-controlled lighting throughout. This is a clean, tidy, and move-in-ready home just waiting for its next owner to make it their own. (id:41462)
Property Details
| MLS® Number | SK015068 |
| Property Type | Single Family |
| Neigbourhood | West Flat |
| Features | Treed, Lane, Rectangular |
| Structure | Deck |
Building
| Bathroom Total | 1 |
| Bedrooms Total | 2 |
| Appliances | Washer, Refrigerator, Dishwasher, Dryer, Microwave, Alarm System, Window Coverings, Garage Door Opener Remote(s), Stove |
| Basement Development | Unfinished |
| Basement Type | Partial (unfinished) |
| Constructed Date | 1932 |
| Fire Protection | Alarm System |
| Heating Fuel | Natural Gas |
| Heating Type | Forced Air |
| Stories Total | 2 |
| Size Interior | 819 Ft2 |
| Type | House |
Parking
| Detached Garage | |
| Gravel | |
| Parking Space(s) | 2 |
Land
| Acreage | No |
| Fence Type | Fence |
| Landscape Features | Lawn |
| Size Frontage | 50 Ft |
| Size Irregular | 6094.00 |
| Size Total | 6094 Sqft |
| Size Total Text | 6094 Sqft |
Rooms
| Level | Type | Length | Width | Dimensions |
|---|---|---|---|---|
| Second Level | Bedroom | 19 ft ,6 in | 8 ft | 19 ft ,6 in x 8 ft |
| Basement | Other | 19 ft ,6 in | 8 ft | 19 ft ,6 in x 8 ft |
| Main Level | Kitchen | 13 ft ,2 in | 9 ft ,9 in | 13 ft ,2 in x 9 ft ,9 in |
| Main Level | Dining Room | 10 ft ,6 in | 8 ft ,2 in | 10 ft ,6 in x 8 ft ,2 in |
| Main Level | Living Room | 15 ft ,5 in | 11 ft ,2 in | 15 ft ,5 in x 11 ft ,2 in |
| Main Level | Bedroom | 10 ft ,6 in | 6 ft ,10 in | 10 ft ,6 in x 6 ft ,10 in |
| Main Level | 4pc Bathroom | 7 ft | 5 ft | 7 ft x 5 ft |
| Main Level | Other | 6 ft ,1 in | 3 ft ,11 in | 6 ft ,1 in x 3 ft ,11 in |
Contact Us
Contact us for more information

Kevin Isbister
Salesperson
#211 - 220 20th St W
Saskatoon, Saskatchewan S7M 0W9

























