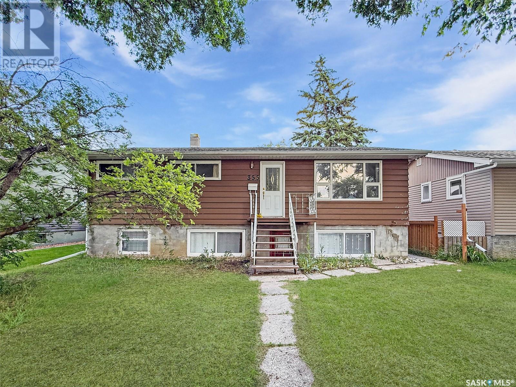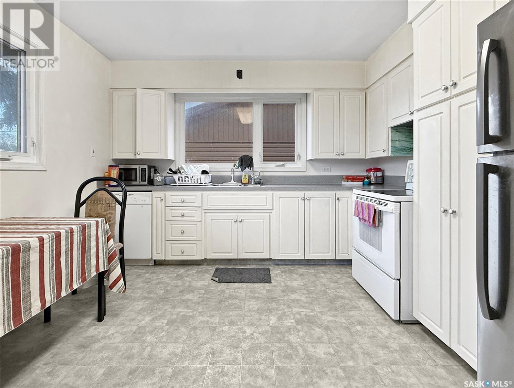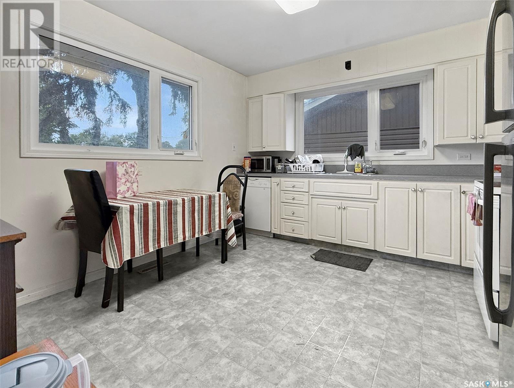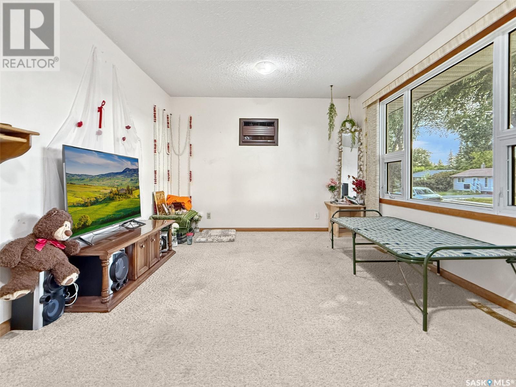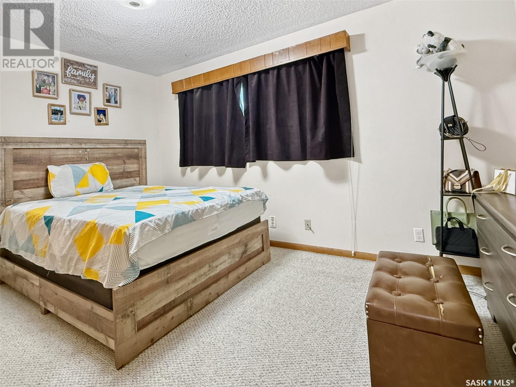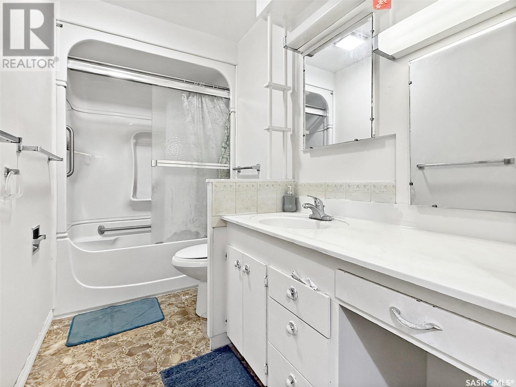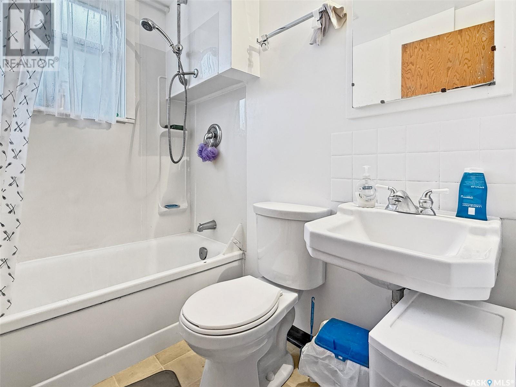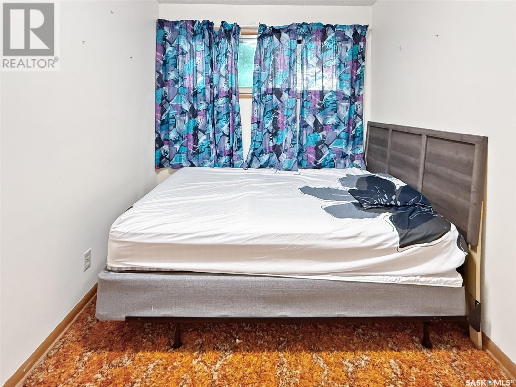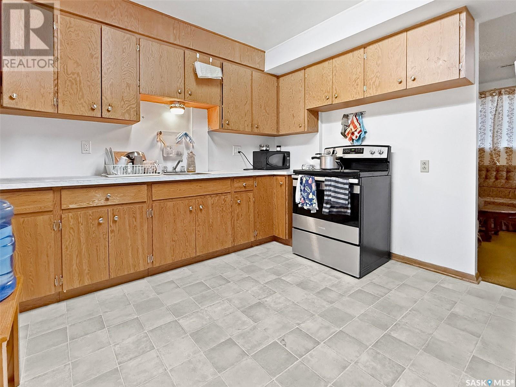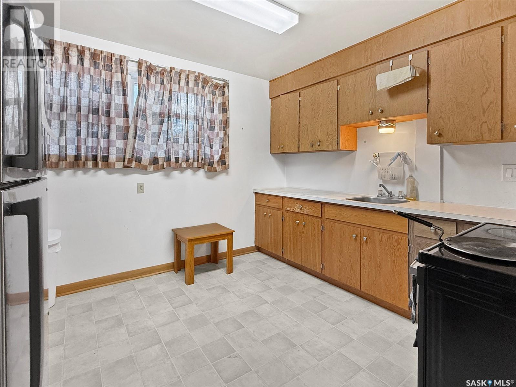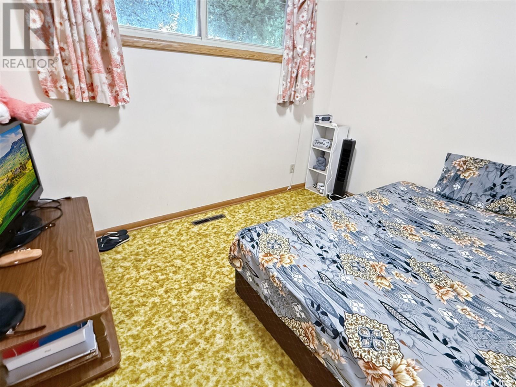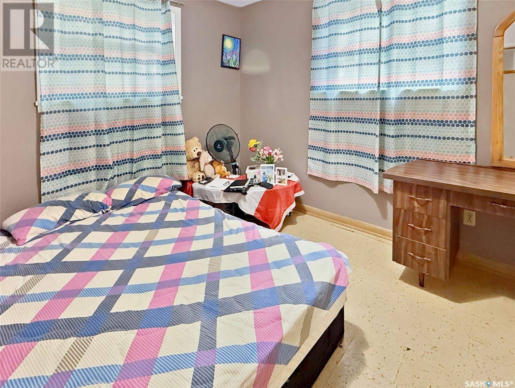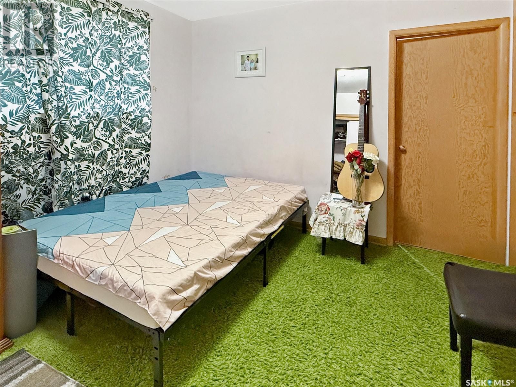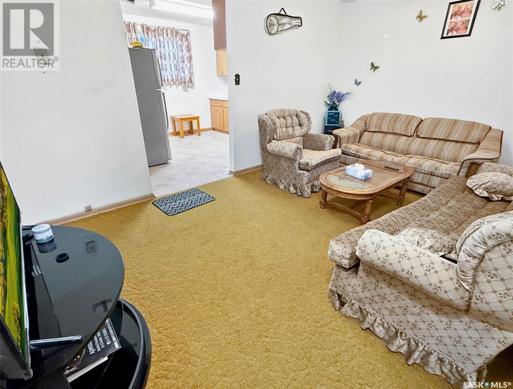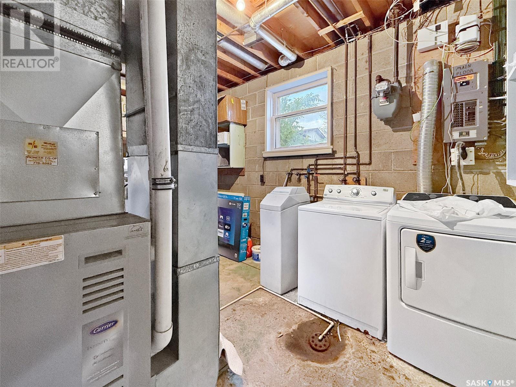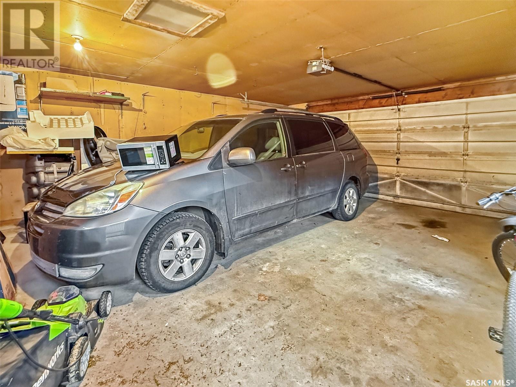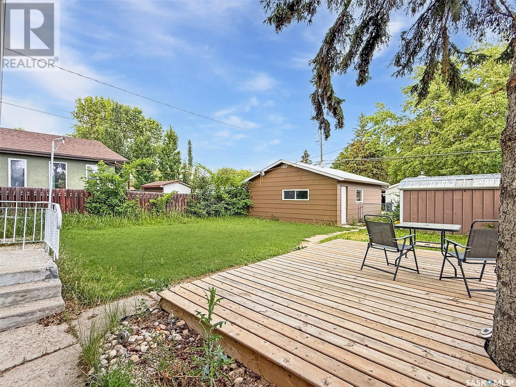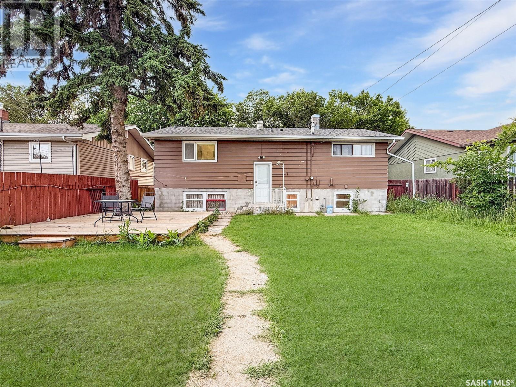355 3rd Avenue Se Swift Current, Saskatchewan S9H 3K6
$239,900
Welcome to 355 3rd Ave. SE, a charming family home situated in a highly desirable neighborhood. This property offers dual entrances, enhancing its versatility as either a revenue-generating property or a comfortable residence, allowing you to live on one level while potentially subsidizing your mortgage with the other. On the main floor, you will discover three well-appointed bedrooms, a spacious eat-in kitchen that overlooks the backyard, and a cozy front living room that creates a warm and inviting atmosphere. The basement suite can be accessed from either the front entrance or the back staircase, featuring a second kitchen, dining area, family room, two connected bedrooms, and a four-piece bathroom, along with a shared laundry and utility space. The backyard is perfect for family gatherings or pets, boasting a newly constructed deck, a double car garage, additional parking options, and a fully fenced perimeter. Recent updates include a new roof installed two years ago, an updated water heater, a 2019 furnace, and fresh exterior paint, ensuring that the property is well-maintained and ready for its new owners. Enjoy the convenience of being close to Riverside Park, the golf course, the Southside Co-op, a community pool, K-8 School, and local colleges. This home combines comfort, functionality, and a prime location, making it an excellent opportunity for families or investors alike. Call today for more information. (id:41462)
Property Details
| MLS® Number | SK011768 |
| Property Type | Single Family |
| Neigbourhood | South East SC |
| Features | Treed, Rectangular, Double Width Or More Driveway |
| Structure | Deck |
Building
| Bathroom Total | 2 |
| Bedrooms Total | 5 |
| Appliances | Washer, Refrigerator, Dishwasher, Dryer, Window Coverings, Garage Door Opener Remote(s), Storage Shed, Stove |
| Architectural Style | Bi-level |
| Basement Development | Finished |
| Basement Type | Full (finished) |
| Constructed Date | 1958 |
| Heating Fuel | Natural Gas |
| Heating Type | Forced Air |
| Size Interior | 980 Ft2 |
| Type | House |
Parking
| Detached Garage | |
| Parking Space(s) | 4 |
Land
| Acreage | No |
| Fence Type | Fence |
| Landscape Features | Lawn |
| Size Frontage | 50 Ft |
| Size Irregular | 6500.00 |
| Size Total | 6500 Sqft |
| Size Total Text | 6500 Sqft |
Rooms
| Level | Type | Length | Width | Dimensions |
|---|---|---|---|---|
| Basement | Kitchen/dining Room | 12'0 x 11'0 | ||
| Basement | Living Room | 16'0 x 11'0 | ||
| Basement | Bedroom | 12'10 x 11'0 | ||
| Basement | Bedroom | 9'0 x 11'0 | ||
| Basement | 3pc Bathroom | 4'15 x 7'0 | ||
| Basement | Laundry Room | 13'05 x 10'10 | ||
| Main Level | Kitchen/dining Room | 11'05 x 12'10 | ||
| Main Level | Living Room | 16'10 x 11'10 | ||
| Main Level | Bedroom | 10'05 x 8'05 | ||
| Main Level | 4pc Bathroom | 4'15 x 11'05 | ||
| Main Level | Primary Bedroom | 13'15 x 11'10 | ||
| Main Level | Bedroom | 11'10 x 8'05 |
Contact Us
Contact us for more information

Bobbi Tienkamp
Salesperson
https://btienkamp.remax.ca/
236 1st Ave Nw
Swift Current, Saskatchewan S9H 0M9
(306) 778-3933
(306) 773-0859
https://remaxofswiftcurrent.com/



