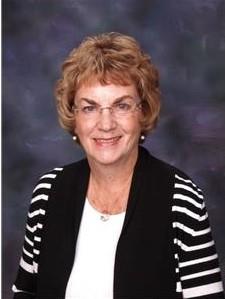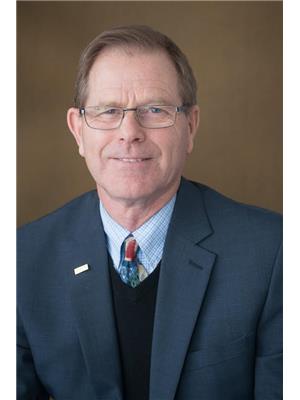35412 Range Road 3050 Corman Park Rm No. 344, Saskatchewan S7K 3J8
$699,500
Once in a while, a property comes along that offers you great space, a mature yard with a well built home, close to the city off Hwy 11. The owners have built this home and yard with thoughtful placement of landscaping, 2 garages (heated 26 X 28) and (26' X 26') with oil furnace and a 40'X 60' quonset. 2 wells with excellent water that supply house and yard; newer well behind the trailer has a recovery rate of 25gal/min. The older well behind the garage supplied the UGSP for the yard; a metal detector could be used to locate the heads. The quonset has a hydrant (valve needs repair). All buildings have electrical. Lightning rods on all buildings. TV antenna in the attic. Built in 1982, this 3 bedroom home is 1376 sq ft and built with 2X6 construction, R20 walls and R60 attic insulation. This great floor plan includes a well equipped eat-in kitchen and white appliances. Newer garden doors to a PVC deck overlook the back yard. Formal dining room comes with table, 6 chairs and hutch. The sunken living room has a corner wood fireplace. Triple windows throughout the main floor. The primary bedroom has a 3pc ensuite and 2 closets. Bedroom near the back door has the option for steps if an office is required; plumbing in the closet for future laundry. The basement has some framing done with roughed in plumbing for a 3pc bath. Electrical forced air furnace and central air conditioning. $530 is the total electrical bill for all building utilities. Mechanical heat exchanger is on the beam in the basement (dial is in the hallway upstairs). Green box on the basement wall for the UGSP. Yellow pump is for sewer. Blue equalizer is for pressure. The mound is west of the house. Sask. Energy is across the road from the driveway. City water at the road. This home is dated but in excellent condition. This property has been vacant for a year and is offered for sale in "AS IS" condition. This information is to the best of the sellers knowledge. 7.5 km from the city. (id:41462)
Property Details
| MLS® Number | SK014580 |
| Property Type | Single Family |
| Features | Acreage, Treed, Rolling, Rectangular |
| Structure | Deck, Patio(s) |
Building
| Bathroom Total | 2 |
| Bedrooms Total | 3 |
| Appliances | Washer, Refrigerator, Dishwasher, Dryer, Alarm System, Window Coverings, Garage Door Opener Remote(s), Central Vacuum, Storage Shed, Stove |
| Architectural Style | Bungalow |
| Basement Development | Unfinished |
| Basement Type | Full (unfinished) |
| Constructed Date | 1982 |
| Cooling Type | Central Air Conditioning |
| Fire Protection | Alarm System |
| Fireplace Fuel | Wood |
| Fireplace Present | Yes |
| Fireplace Type | Conventional |
| Heating Fuel | Electric |
| Heating Type | Forced Air |
| Stories Total | 1 |
| Size Interior | 1,376 Ft2 |
| Type | House |
Parking
| Detached Garage | |
| Gravel | |
| Heated Garage | |
| Parking Space(s) | 12 |
Land
| Acreage | Yes |
| Fence Type | Fence, Partially Fenced |
| Landscape Features | Lawn, Underground Sprinkler |
| Size Frontage | 466 Ft ,5 In |
| Size Irregular | 9.93 |
| Size Total | 9.93 Ac |
| Size Total Text | 9.93 Ac |
Rooms
| Level | Type | Length | Width | Dimensions |
|---|---|---|---|---|
| Basement | Laundry Room | Measurements not available | ||
| Basement | Other | 5' x 8'6 | ||
| Basement | Other | 11'10" x 17'6" | ||
| Main Level | Kitchen | 12'3" x 18'6 | ||
| Main Level | Dining Room | 9'8 x 18' | ||
| Main Level | Living Room | 13' x 17' | ||
| Main Level | Primary Bedroom | 11'6" x 12'9" | ||
| Main Level | 3pc Ensuite Bath | 10' x 10' | ||
| Main Level | 4pc Bathroom | 5' x 6' | ||
| Main Level | Bedroom | 10' x 10'3 | ||
| Main Level | Bedroom | 9' x 10' |
Contact Us
Contact us for more information

Lana Kirchgessner
Salesperson
https://www.lanak.ca/
620 Heritage Lane
Saskatoon, Saskatchewan S7H 5P5

George R West
Salesperson
https://www.georgewest.ca/
620 Heritage Lane
Saskatoon, Saskatchewan S7H 5P5



































