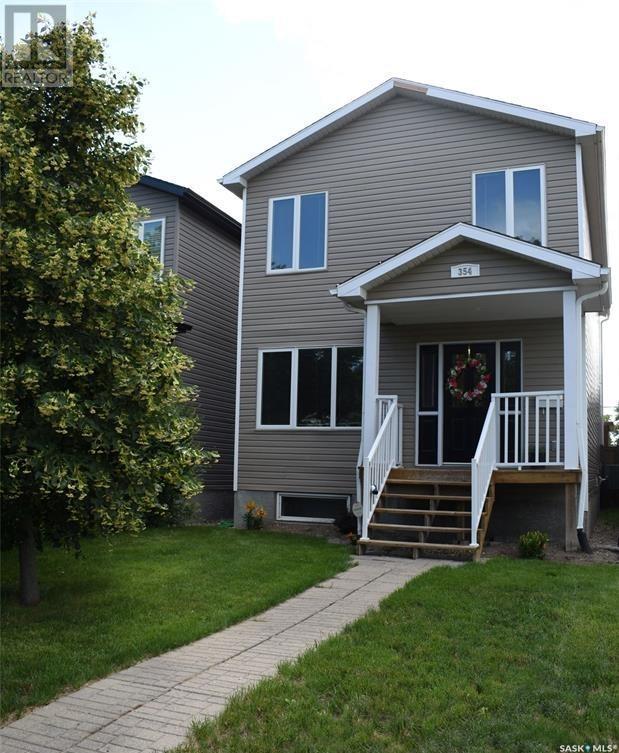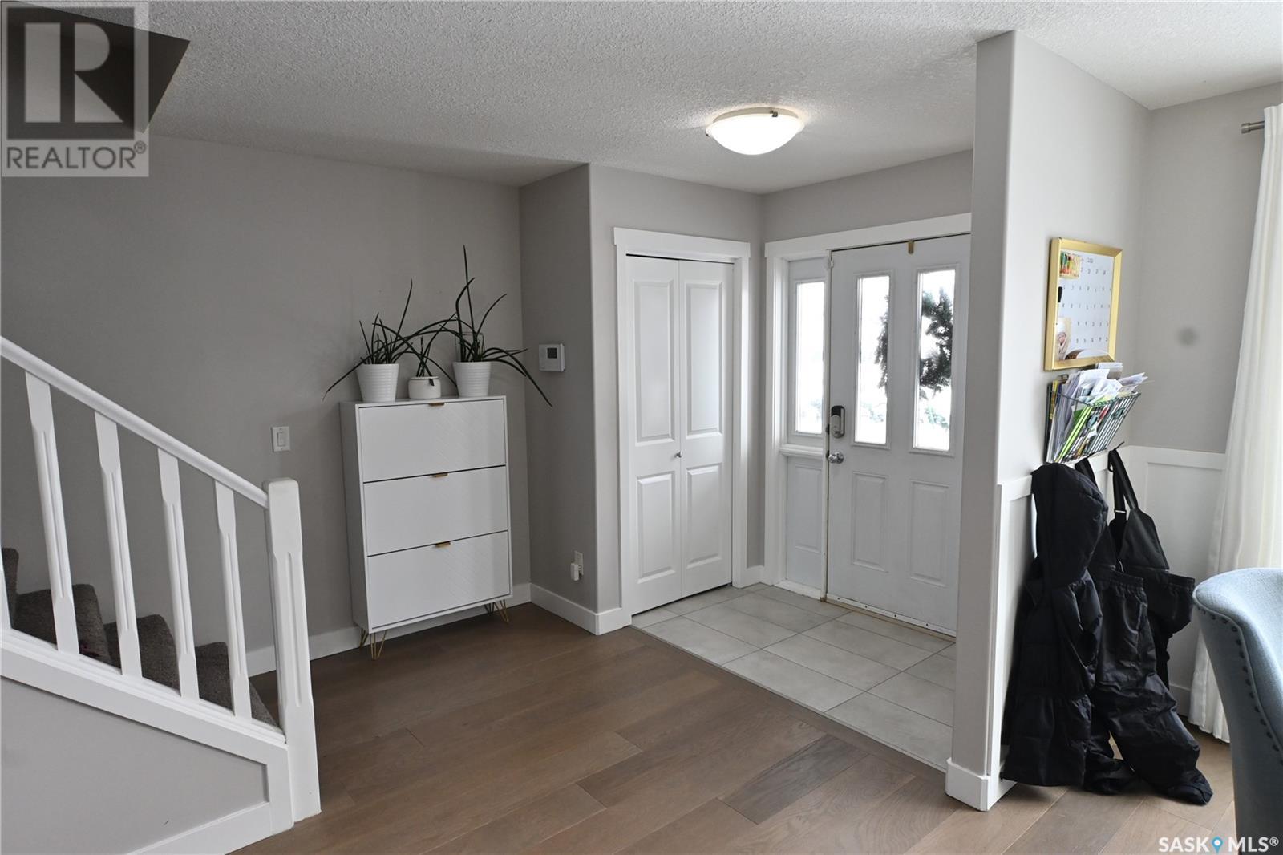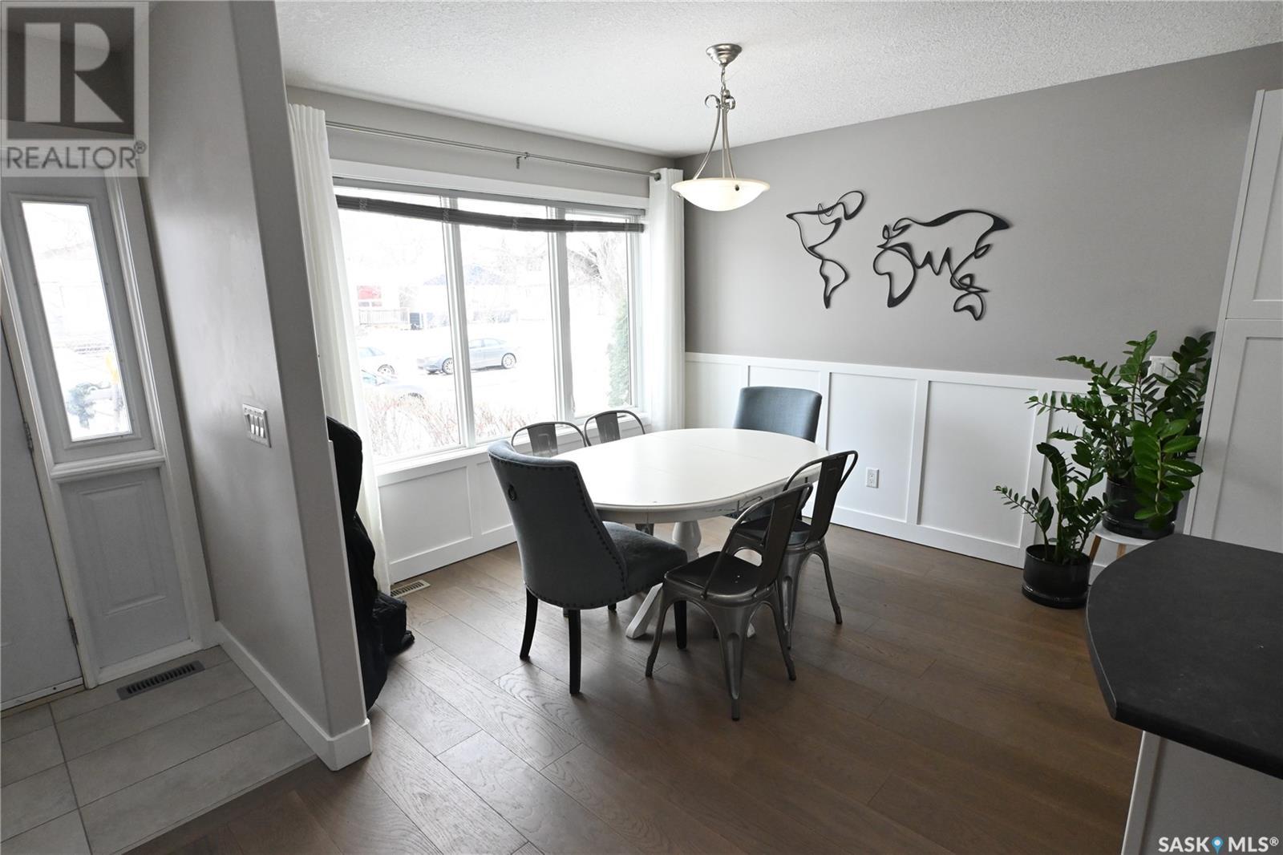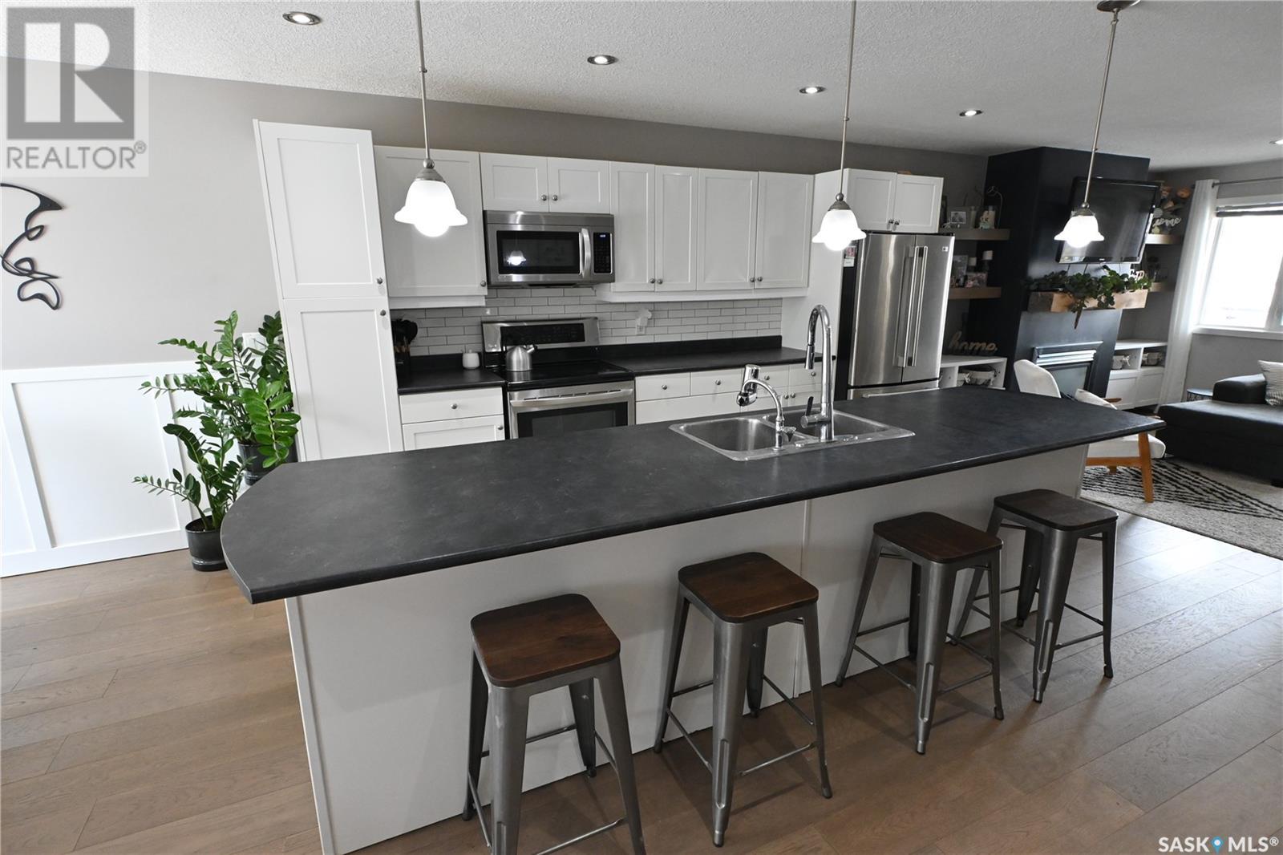354 Ottawa Street Regina, Saskatchewan S4R 1N7
$345,000
Welcome to 354 Ottawa Street. This beautiful home offers a fantastic open floorplan with the kitchen as your main focal point. Complete with an 11-foot island, this kitchen has stainless steel appliances as well as a large pantry. To one side of the main floor is the dining area with large windows and lots of natural light. The living room includes a gas fireplace topped with a live edge mantle and includes a 2-piece bath. There is a mud room off the back entrance which conveniently includes laundry. Second floor includes a large master bedroom complete with a large 4-piece ensuite and walk in closet. There is also 2 other bedrooms, and a full bathroom located on this floor. The backyard is fully fenced and features a ground level deck with pergola and storage shed. The basement has been partially finished with a full bathroom and an electric fireplace and is ready for new owner’s personal touch. This home is within walking distance to Lions Park as well as a brand new school currently under construction set to open in September 2025. (id:41462)
Property Details
| MLS® Number | SK996730 |
| Property Type | Single Family |
| Neigbourhood | Churchill Downs |
| Features | Rectangular |
| Structure | Deck |
Building
| Bathroom Total | 4 |
| Bedrooms Total | 3 |
| Appliances | Washer, Refrigerator, Dishwasher, Dryer, Microwave, Alarm System, Window Coverings, Central Vacuum - Roughed In, Storage Shed, Stove |
| Architectural Style | 2 Level |
| Basement Development | Partially Finished |
| Basement Type | Full (partially Finished) |
| Constructed Date | 2008 |
| Cooling Type | Central Air Conditioning, Air Exchanger |
| Fire Protection | Alarm System |
| Fireplace Fuel | Electric,gas |
| Fireplace Present | Yes |
| Fireplace Type | Conventional,conventional |
| Heating Type | Forced Air |
| Stories Total | 2 |
| Size Interior | 1,680 Ft2 |
| Type | House |
Land
| Acreage | No |
| Fence Type | Fence |
| Landscape Features | Lawn |
| Size Irregular | 3121.00 |
| Size Total | 3121 Sqft |
| Size Total Text | 3121 Sqft |
Rooms
| Level | Type | Length | Width | Dimensions |
|---|---|---|---|---|
| Second Level | Bedroom | 13 ft ,8 in | 12 ft ,7 in | 13 ft ,8 in x 12 ft ,7 in |
| Second Level | 4pc Ensuite Bath | 9 ft ,2 in | 9 ft | 9 ft ,2 in x 9 ft |
| Second Level | 4pc Bathroom | 4 ft ,10 in | 10 ft ,1 in | 4 ft ,10 in x 10 ft ,1 in |
| Second Level | Bedroom | 10 ft ,5 in | 9 ft ,5 in | 10 ft ,5 in x 9 ft ,5 in |
| Second Level | Bedroom | 16 ft ,2 in | 9 ft ,5 in | 16 ft ,2 in x 9 ft ,5 in |
| Basement | 4pc Bathroom | 4 ft ,11 in | 9 ft ,4 in | 4 ft ,11 in x 9 ft ,4 in |
| Main Level | Dining Room | 10 ft | 10 ft | 10 ft x 10 ft |
| Main Level | Kitchen | 14 ft | 10 ft | 14 ft x 10 ft |
| Main Level | Living Room | 13 ft | 16 ft | 13 ft x 16 ft |
| Main Level | Foyer | 4 ft ,3 in | 6 ft ,3 in | 4 ft ,3 in x 6 ft ,3 in |
| Main Level | Other | 9 ft ,1 in | 5 ft ,7 in | 9 ft ,1 in x 5 ft ,7 in |
| Main Level | 2pc Bathroom | 2 ft | 10 ft ,4 in | 2 ft x 10 ft ,4 in |
Contact Us
Contact us for more information
Danielle Frank
Salesperson
https://www.dfrealestate.ca/
#3 - 1118 Broad Street
Regina, Saskatchewan S4R 1X8






























