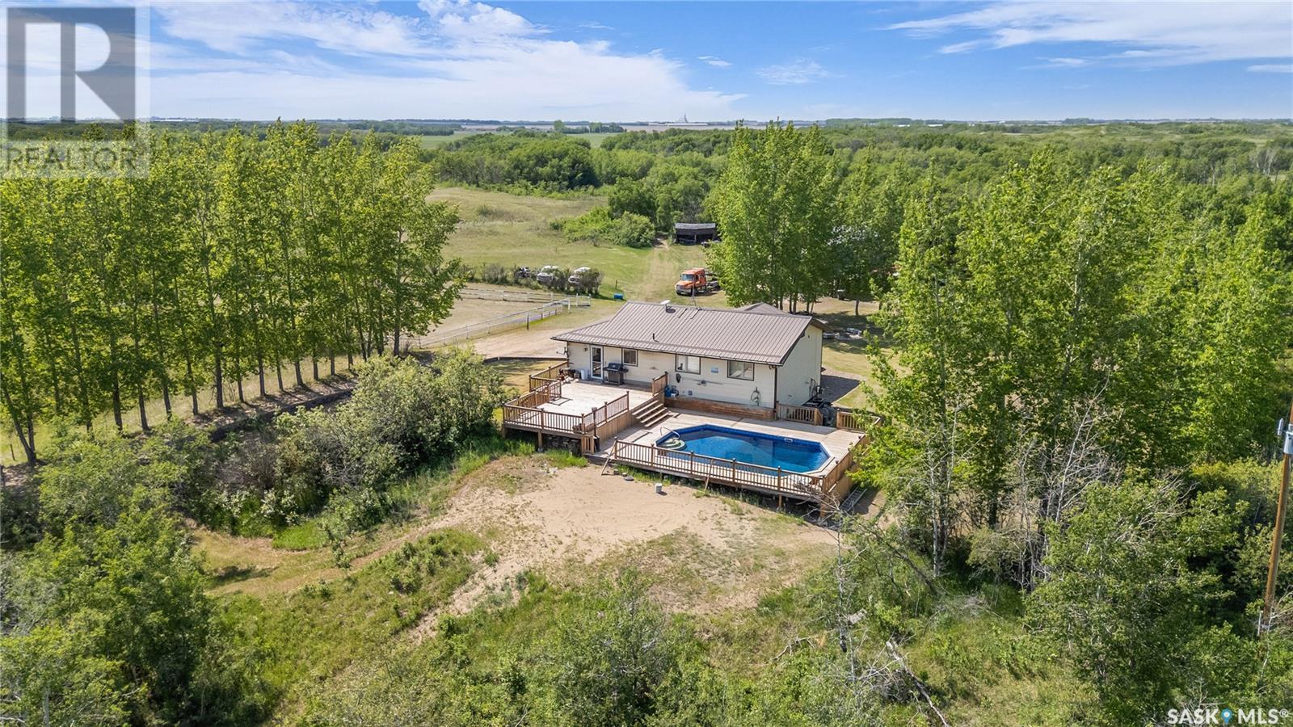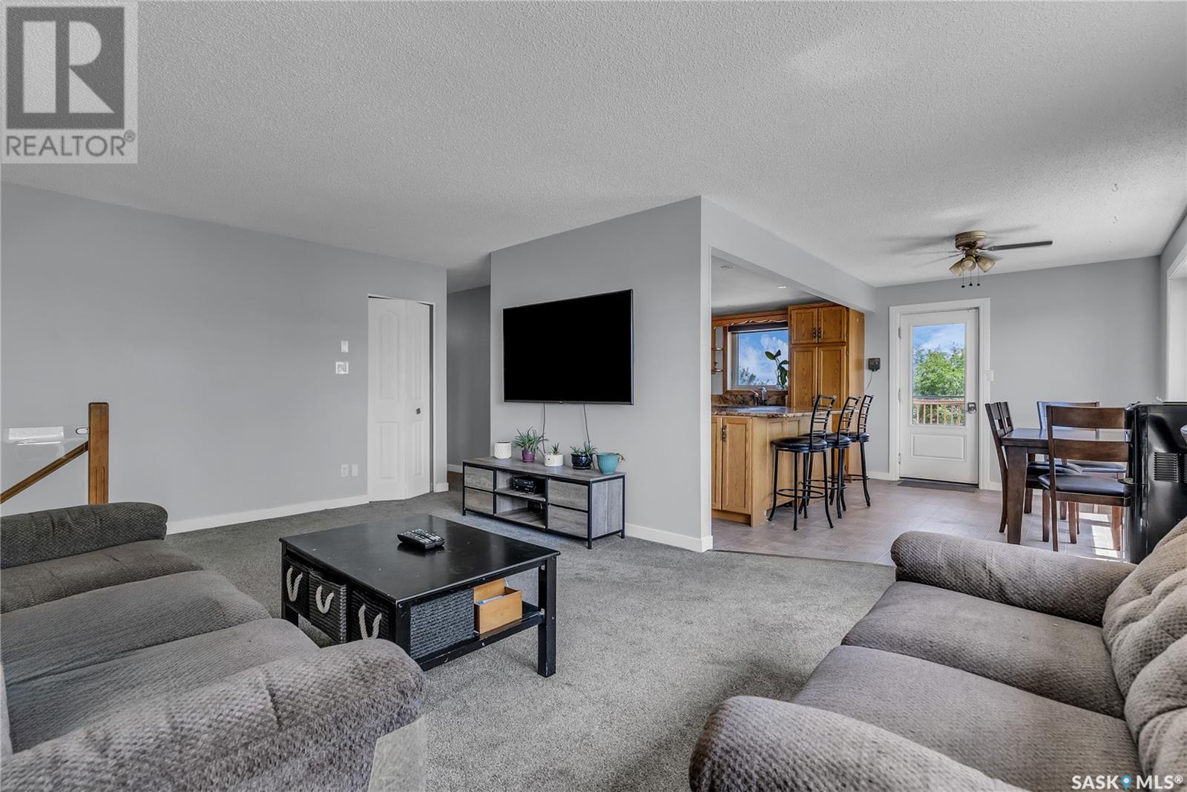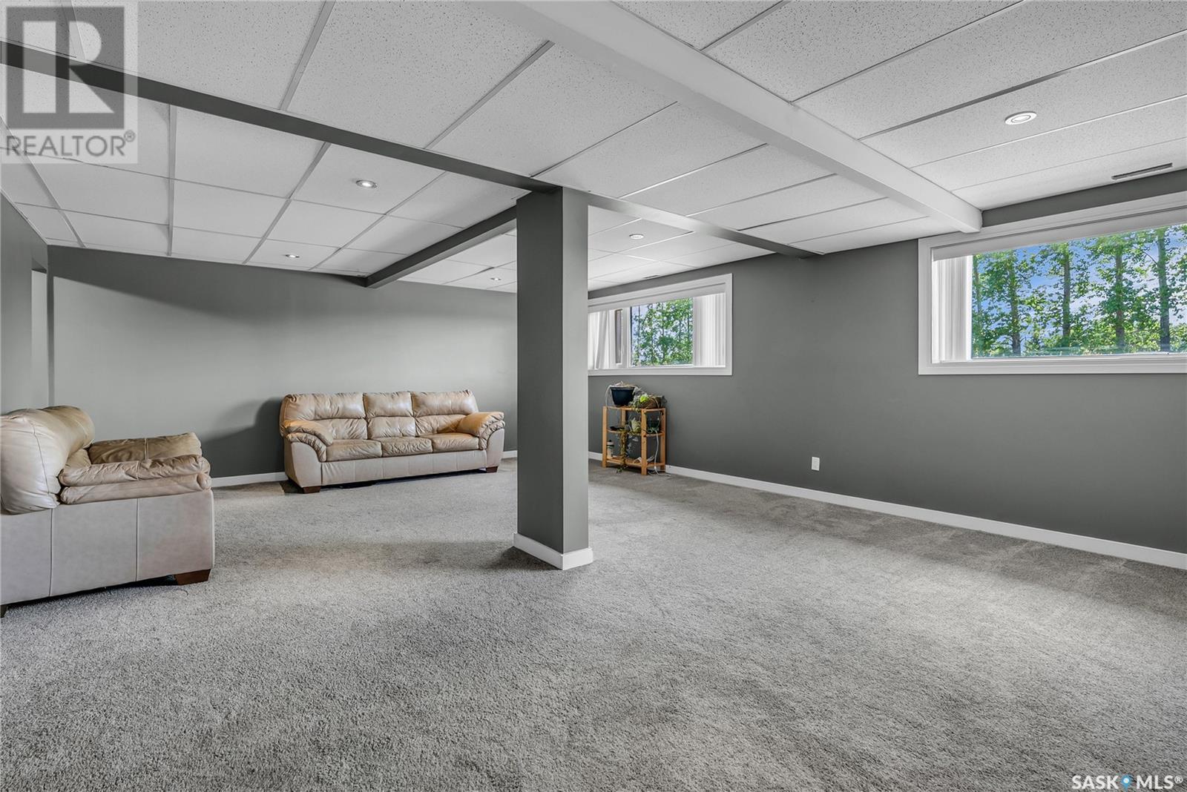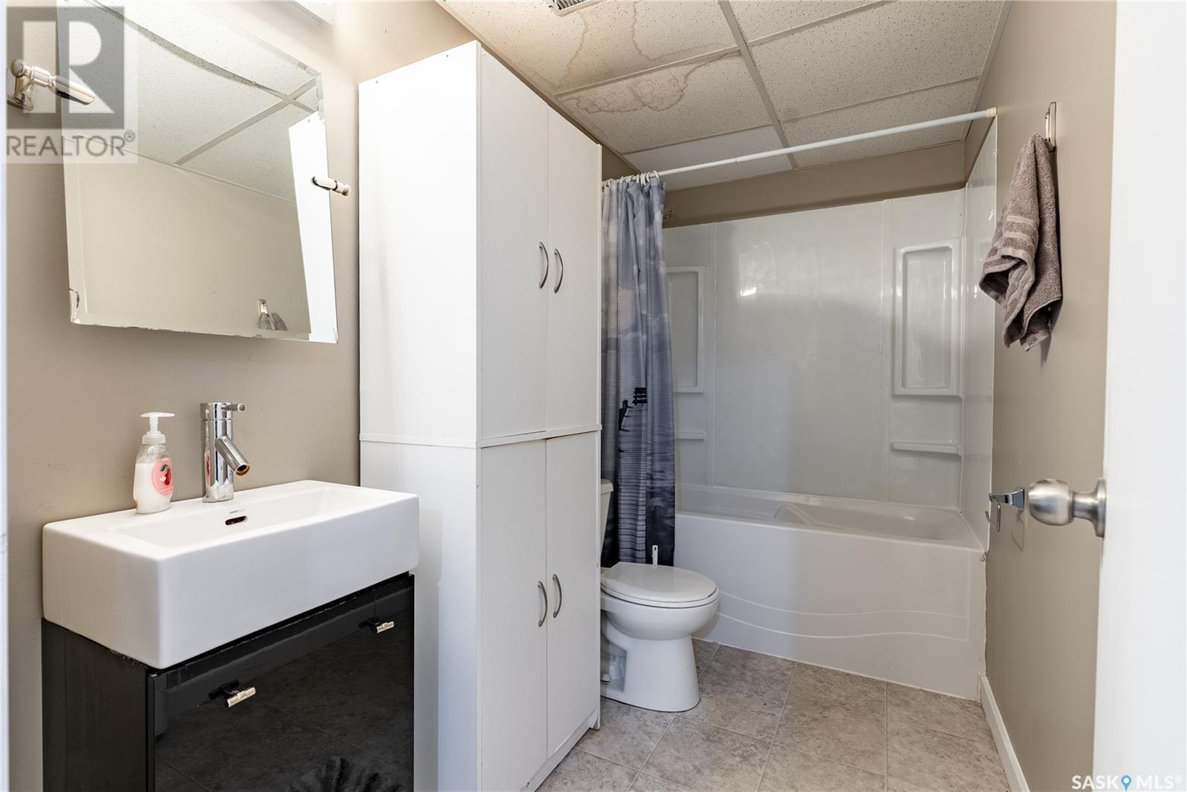35322 3070 Range Road Vanscoy Rm No. 345, Saskatchewan S7K 3J6
$699,900
Welcome to the ultimate acreage that doubles as your own private vacation destination just 10 minutes from the city! Escape the ordinary with this rare 40-acre retreat, only 10 minutes from the city. This private property offers a true staycation lifestyle with everything you need to relax, unwind, and entertain—without ever leaving home. The 1,400 sq ft bi-level home features 4 bedrooms, a functional layout, and an open-concept kitchen, ideal for family living. A double attached garage adds everyday convenience. Step into your personal resort: a 19x38 heated outdoor pool surrounded by a massive deck creates the ultimate backyard oasis. Whether you're hosting guests or enjoying quiet summer days, the outdoor space is designed for comfort and fun. The 30x40 heated shop with an upstairs mezzanine is perfect for a man cave, hobby space, or extra storage. Trails throughout the bush and cleared camping sites add to the recreational appeal—ideal for quads, bonfires, or nature walks. Whether you're seeking space, privacy, or a year-round vacation vibe, this acreage delivers. Don’t miss this unique opportunity—acreages like this are hard to find so close to the city! Buyers to verify all measurements. (id:41462)
Property Details
| MLS® Number | SK007636 |
| Property Type | Single Family |
| Community Features | School Bus |
| Features | Acreage, Treed, Rolling, Rectangular |
| Pool Type | Pool |
| Structure | Deck |
Building
| Bathroom Total | 3 |
| Bedrooms Total | 4 |
| Appliances | Washer, Refrigerator, Dishwasher, Dryer, Microwave, Oven - Built-in, Window Coverings, Garage Door Opener Remote(s) |
| Architectural Style | Bi-level |
| Basement Development | Finished |
| Basement Type | Full (finished) |
| Constructed Date | 1982 |
| Cooling Type | Central Air Conditioning, Air Exchanger |
| Heating Fuel | Natural Gas |
| Heating Type | Forced Air |
| Size Interior | 1,412 Ft2 |
| Type | House |
Parking
| Attached Garage | |
| Gravel | |
| Parking Space(s) | 10 |
Land
| Acreage | Yes |
| Fence Type | Fence |
| Landscape Features | Lawn, Underground Sprinkler |
| Size Irregular | 40.08 |
| Size Total | 40.08 Ac |
| Size Total Text | 40.08 Ac |
Rooms
| Level | Type | Length | Width | Dimensions |
|---|---|---|---|---|
| Basement | Family Room | 17 ft ,9 in | 26 ft ,5 in | 17 ft ,9 in x 26 ft ,5 in |
| Basement | Office | 7 ft ,5 in | 6 ft ,11 in | 7 ft ,5 in x 6 ft ,11 in |
| Basement | 4pc Bathroom | x x x | ||
| Basement | Den | 9 ft ,6 in | 9 ft ,3 in | 9 ft ,6 in x 9 ft ,3 in |
| Basement | Bedroom | 10 ft ,7 in | 13 ft ,1 in | 10 ft ,7 in x 13 ft ,1 in |
| Main Level | Mud Room | 19 ft ,11 in | 7 ft ,5 in | 19 ft ,11 in x 7 ft ,5 in |
| Main Level | Living Room | 16 ft ,3 in | 18 ft ,8 in | 16 ft ,3 in x 18 ft ,8 in |
| Main Level | Dining Room | 8 ft ,8 in | 12 ft | 8 ft ,8 in x 12 ft |
| Main Level | Kitchen | 10 ft ,4 in | 13 ft ,9 in | 10 ft ,4 in x 13 ft ,9 in |
| Main Level | 4pc Bathroom | x x x | ||
| Main Level | Bedroom | 11 ft ,3 in | 10 ft ,5 in | 11 ft ,3 in x 10 ft ,5 in |
| Main Level | Bedroom | 10 ft ,3 in | 10 ft ,5 in | 10 ft ,3 in x 10 ft ,5 in |
| Main Level | Primary Bedroom | 15 ft ,7 in | 12 ft ,11 in | 15 ft ,7 in x 12 ft ,11 in |
| Main Level | 3pc Ensuite Bath | x x x |
Contact Us
Contact us for more information
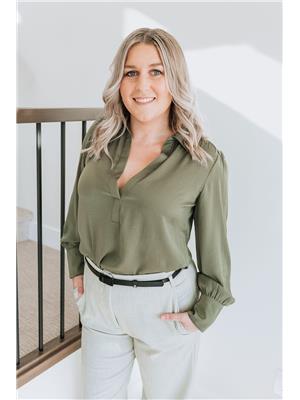
Megan Dyck
Salesperson
310 Wellman Lane - #210
Saskatoon, Saskatchewan S7T 0J1



