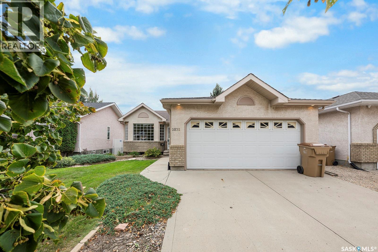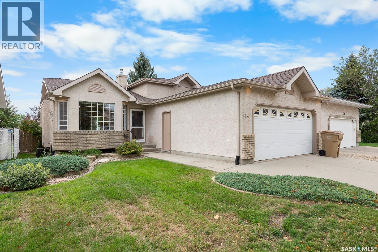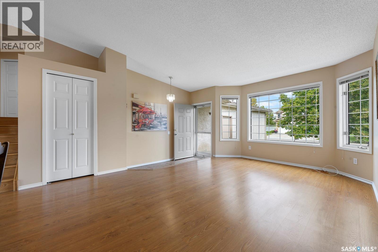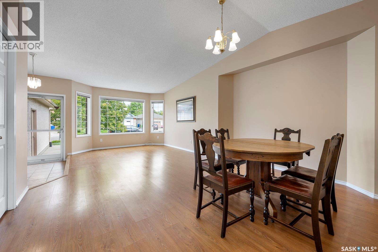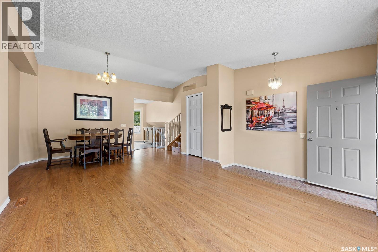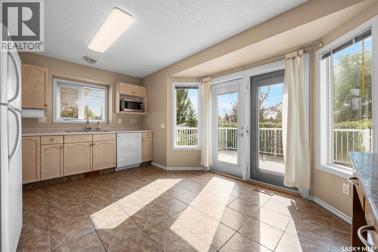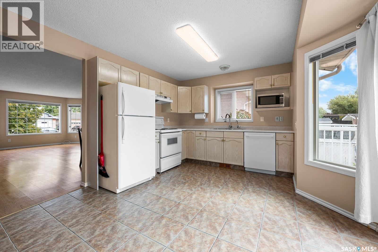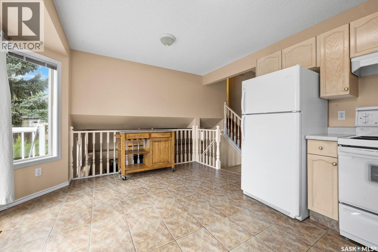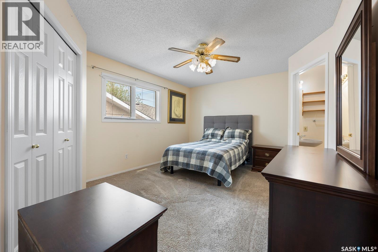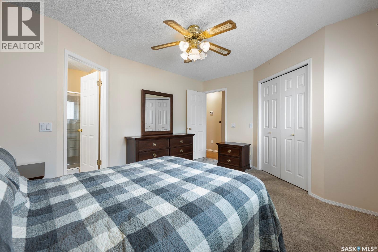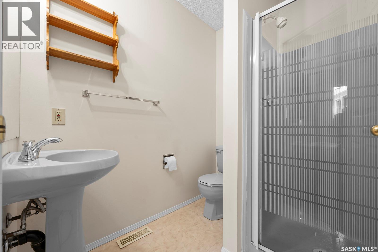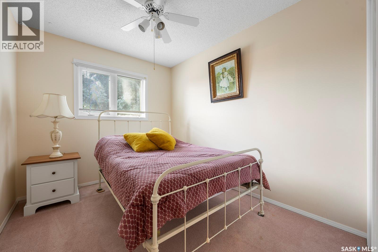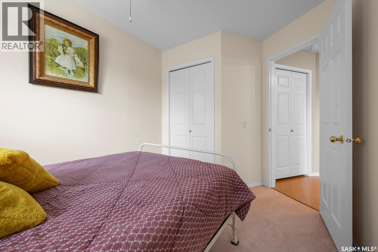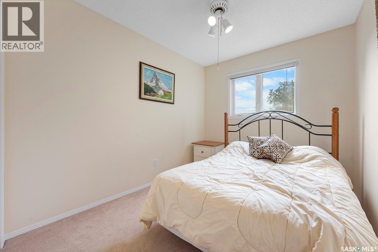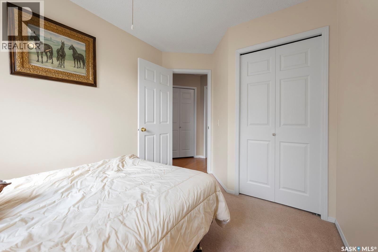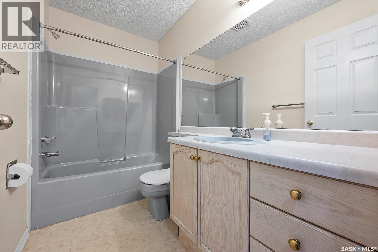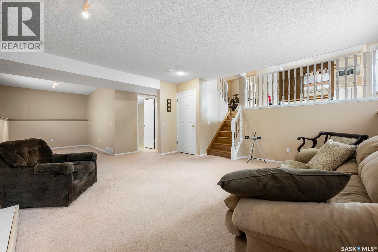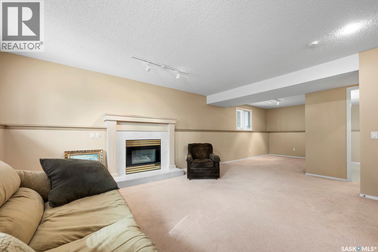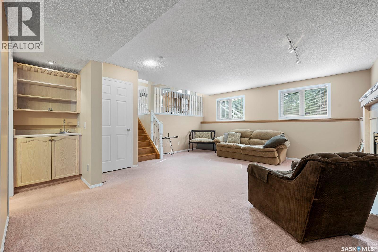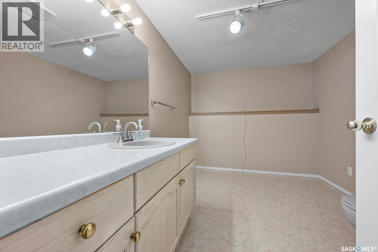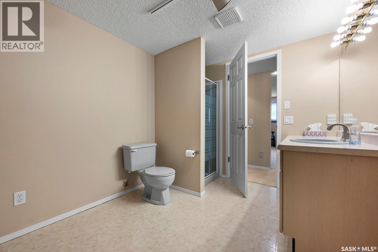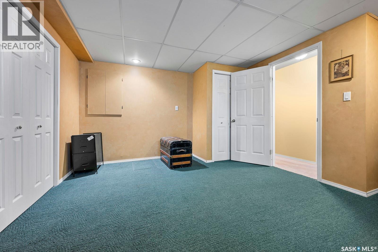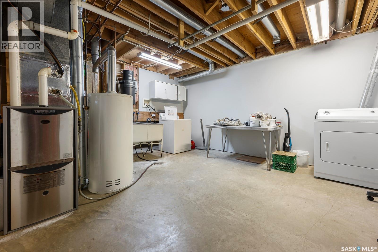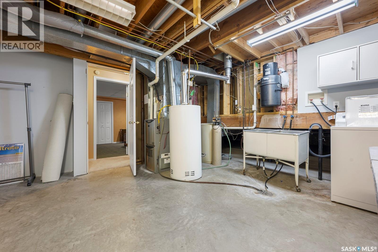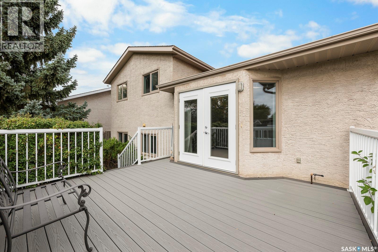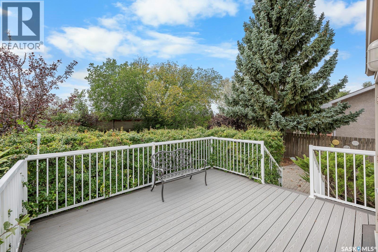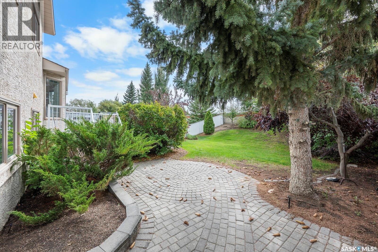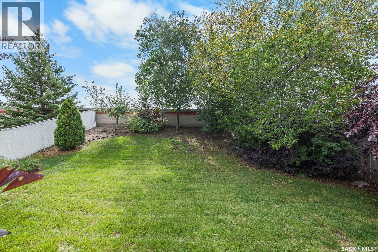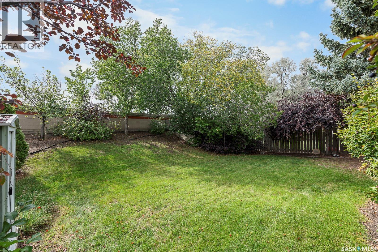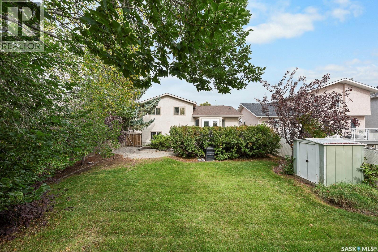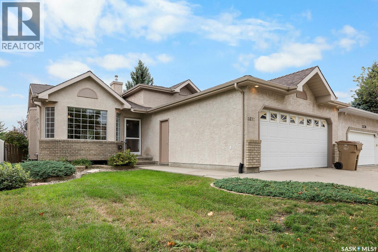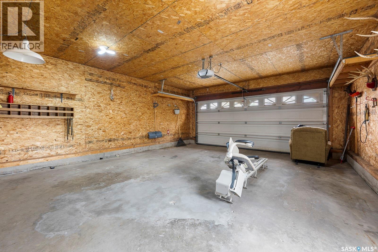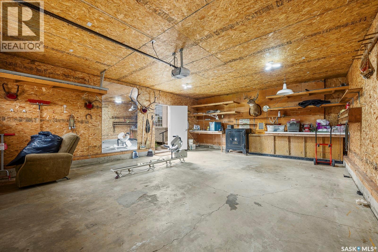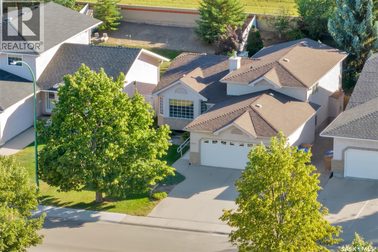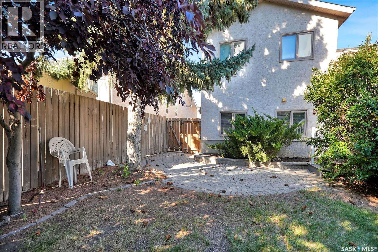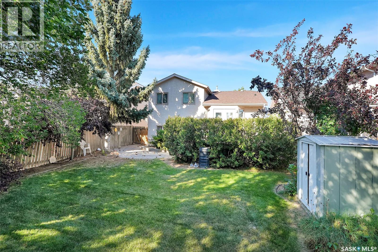3532 Hazel Grove Drive Regina, Saskatchewan S4V 2S7
$475,000
Located in the heart of the desirable Woodland Grove neighborhood at 3532 Hazel Grove, this well-maintained and inviting family home is surrounded by friendly, welcoming neighbors who help make the community so special. Beyond the doorstep, you'll find a lively and connected street, with residents who look out for one another. You also get to enjoy convenient access to all the east-end amenities, like great schools, parks, and shopping. This is more than a house; it's a chance to be part of a true community. The split-level design creates a spacious and practical layout. The main floor features an inviting living room and a formal dining area, perfect for family meals and entertaining. The well-appointed kitchen, the heart of the home, provides ample counter space and a pleasant view of the backyard, making daily activities a breeze. Upstairs, you'll find three bedrooms, including a primary suite with a walk-in closet and a private three-piece ensuite. The third level offers a cozy retreat with an additional family room and a gas fireplace, along with a versatile nook that's ideal for a home office or a kid's play area. A large laundry room and a fourth bedroom on the lower level provide plenty of extra space for guests or a growing family. Step outside to a private, spacious backyard that's perfect for kids to play in and for hosting summer gatherings. This home is a must-see for anyone seeking a comfortable and well-located property in a fantastic, family-friendly community that has been well taken care of over the years (id:41462)
Open House
This property has open houses!
2:00 pm
Ends at:4:00 pm
Public Open House 3532 Hazel grove 2-4pm
Property Details
| MLS® Number | SK016509 |
| Property Type | Single Family |
| Neigbourhood | Woodland Grove |
| Features | Treed, Rectangular, Double Width Or More Driveway |
| Structure | Deck, Patio(s) |
Building
| Bathroom Total | 3 |
| Bedrooms Total | 4 |
| Appliances | Washer, Refrigerator, Dishwasher, Dryer, Window Coverings, Hood Fan, Storage Shed, Stove |
| Basement Development | Partially Finished |
| Basement Type | Partial (partially Finished) |
| Constructed Date | 1992 |
| Construction Style Split Level | Split Level |
| Cooling Type | Central Air Conditioning |
| Fireplace Fuel | Gas |
| Fireplace Present | Yes |
| Fireplace Type | Conventional |
| Heating Fuel | Natural Gas |
| Heating Type | Forced Air |
| Size Interior | 1,700 Ft2 |
| Type | House |
Parking
| Attached Garage | |
| Parking Space(s) | 4 |
Land
| Acreage | No |
| Fence Type | Fence |
| Landscape Features | Lawn |
| Size Irregular | 6685.00 |
| Size Total | 6685 Sqft |
| Size Total Text | 6685 Sqft |
Rooms
| Level | Type | Length | Width | Dimensions |
|---|---|---|---|---|
| Second Level | Bedroom | 11 ft | 14 ft | 11 ft x 14 ft |
| Second Level | Bedroom | 8 ft | 10 ft | 8 ft x 10 ft |
| Second Level | Bedroom | 8 ft | 10 ft | 8 ft x 10 ft |
| Second Level | 4pc Bathroom | Measurements not available | ||
| Second Level | 3pc Ensuite Bath | Measurements not available | ||
| Third Level | Family Room | 16 ft | 18 ft | 16 ft x 18 ft |
| Third Level | 3pc Bathroom | Measurements not available | ||
| Third Level | Den | 10 ft | 10 ft | 10 ft x 10 ft |
| Basement | Laundry Room | Measurements not available | ||
| Basement | Bedroom | Measurements not available | ||
| Main Level | Living Room | 11 ft | 15 ft | 11 ft x 15 ft |
| Main Level | Kitchen | 11 ft | 14 ft | 11 ft x 14 ft |
| Main Level | Dining Room | 9 ft | 15 ft | 9 ft x 15 ft |
Contact Us
Contact us for more information

Jeremy Cossette
Broker
https://www.remaxregina.ca/
2350 - 2nd Avenue
Regina, Saskatchewan S4R 1A6

Jonas Cossette
Branch Manager
https://www.remaxregina.ca/
2350 - 2nd Avenue
Regina, Saskatchewan S4R 1A6



