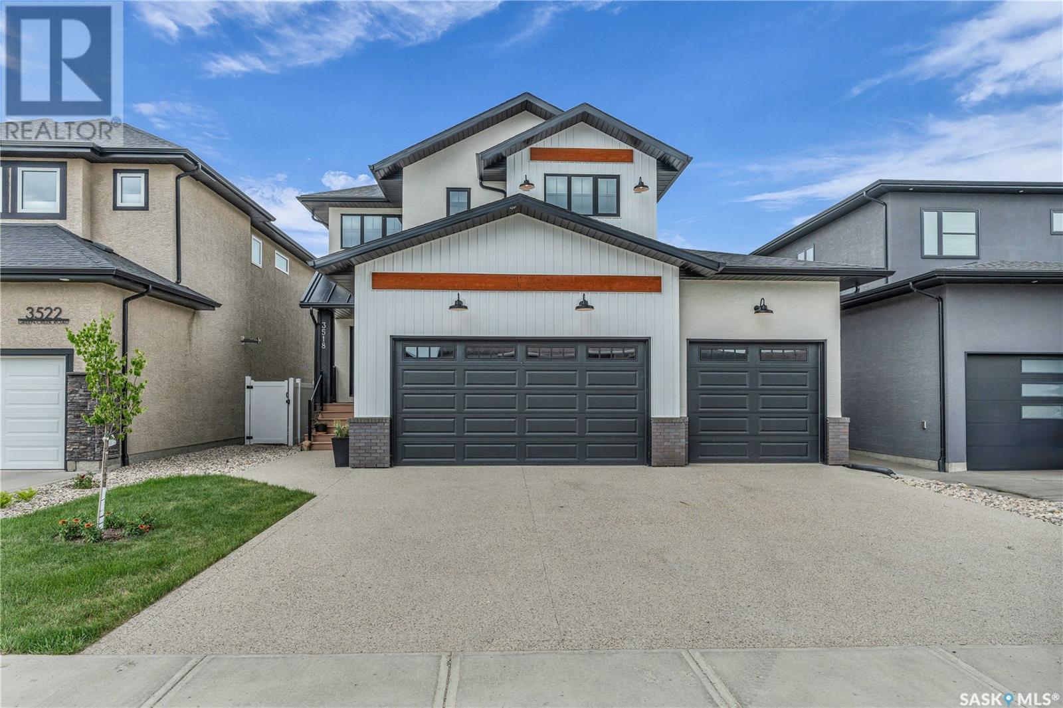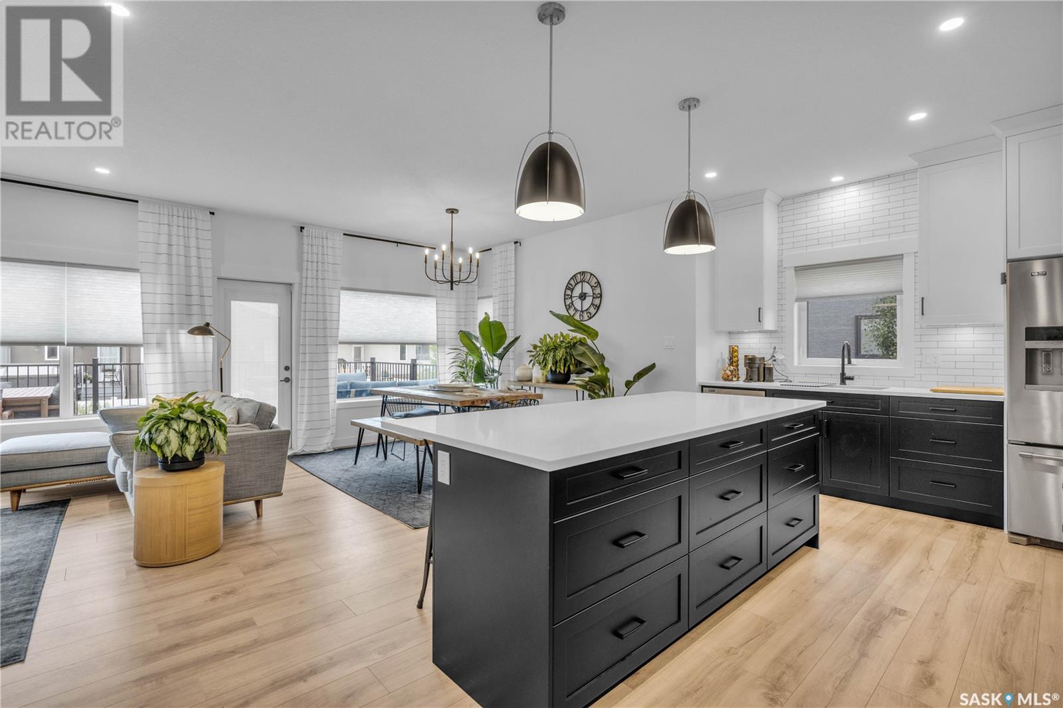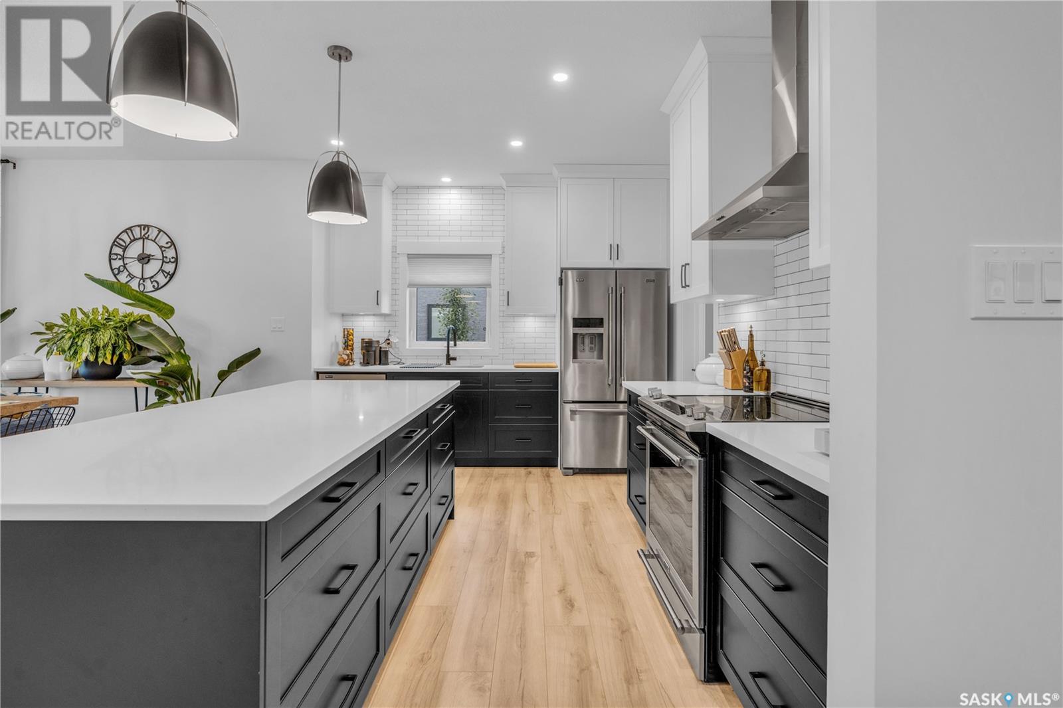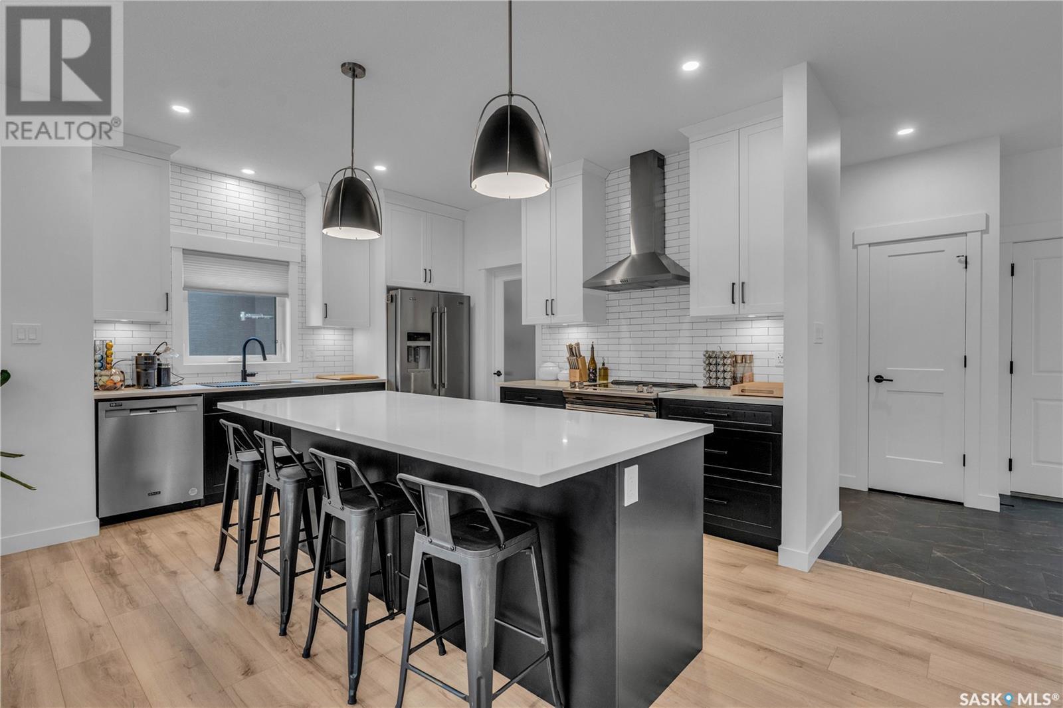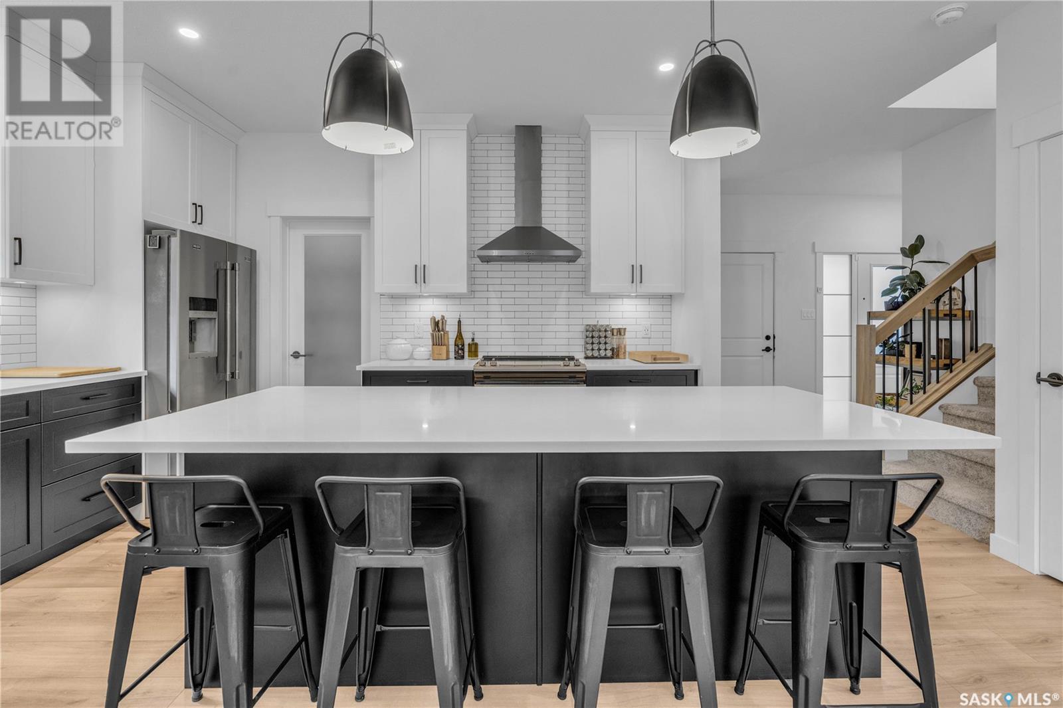3518 Green Creek Road Regina, Saskatchewan S4V 3H3
$764,900
Looking for an exquisite, beautifully crafted 1923 sq ft 2 storey home with a triple garage & professionally developed yard close to schools, parks, & amenities? Welcome to 3518 Green Creek Rd in The Greens on Gardiner. Curb appeal is stunning & as you step into an atmosphere of quiet sophistication & modern refinement offering luxury living. Built in 2022 by North Ridge, & positioned on a 5433 sq ft lot, this floorplan is designed to accommodate the busy lifestyle of a family. A stunning home offers FOUR generously sized upper-level bedrooms, expansive open-concept living spaces, a spacious triple att. garage, & oversized composite deck & backyard that will certainly impress! From the moment you enter, the home welcomes you with an effortless sense of elegance. A large foyer provides direct entry to the triple garage & leads into the open concept home where the main level is curated for stylish entertaining & everyday comfort, anchored by a designer kitchen that seamlessly blends function with aesthetic appeal. Striking 2-tone cabinetry, pristine white quartz counters, paired with timeless white subway tile creates a polished dream kitchen with a pantry neatly tucked away. A spacious dining & large living room with a charming fireplace framed in black brick tile & contrasting warm beige oak flooring creates a sense of natural serenity, while black marble-inspired luxury vinyl tile in the entry & bathrooms adds a perfect contrast. Upstairs, a primary bedroom offers both space & serenity, complete with a walk-in closet & unique spa-like ensuite w' dual vanities, freestanding tub, tiled shower surround, & water closet. Three additional large bedrooms, a grand main bath w' double sinks, as well as a large laundry room complete the level. This exceptional home is move-in ready & provides a luxurious floorplan for very comfortable living. An undeveloped basement with RI plumbing & electrical is all in place. Location is superb - close to parks, schools, shopping & more! (id:41462)
Property Details
| MLS® Number | SK012864 |
| Property Type | Single Family |
| Neigbourhood | Greens on Gardiner |
| Features | Treed, Rectangular, Sump Pump |
| Structure | Deck |
Building
| Bathroom Total | 3 |
| Bedrooms Total | 4 |
| Appliances | Washer, Refrigerator, Dishwasher, Dryer, Microwave, Window Coverings, Garage Door Opener Remote(s), Hood Fan, Stove |
| Architectural Style | 2 Level |
| Basement Development | Unfinished |
| Basement Type | Full (unfinished) |
| Constructed Date | 2022 |
| Cooling Type | Central Air Conditioning |
| Fireplace Fuel | Electric |
| Fireplace Present | Yes |
| Fireplace Type | Conventional |
| Heating Fuel | Natural Gas |
| Heating Type | Forced Air |
| Stories Total | 2 |
| Size Interior | 1,922 Ft2 |
| Type | House |
Parking
| Attached Garage | |
| Parking Space(s) | 6 |
Land
| Acreage | No |
| Fence Type | Fence |
| Landscape Features | Lawn, Underground Sprinkler |
| Size Irregular | 5433.00 |
| Size Total | 5433 Sqft |
| Size Total Text | 5433 Sqft |
Rooms
| Level | Type | Length | Width | Dimensions |
|---|---|---|---|---|
| Second Level | Primary Bedroom | 13 ft | 13 ft ,8 in | 13 ft x 13 ft ,8 in |
| Second Level | Bedroom | 10 ft ,4 in | 11 ft | 10 ft ,4 in x 11 ft |
| Second Level | Bedroom | 10 ft ,6 in | 10 ft | 10 ft ,6 in x 10 ft |
| Second Level | Bedroom | 10 ft ,4 in | 10 ft | 10 ft ,4 in x 10 ft |
| Second Level | 4pc Ensuite Bath | 8 ft ,2 in | 10 ft ,11 in | 8 ft ,2 in x 10 ft ,11 in |
| Second Level | 4pc Bathroom | 7 ft ,8 in | 7 ft ,7 in | 7 ft ,8 in x 7 ft ,7 in |
| Second Level | Laundry Room | 4 ft ,8 in | 6 ft | 4 ft ,8 in x 6 ft |
| Basement | Other | - x - | ||
| Basement | Other | - x - | ||
| Main Level | Foyer | 5 ft | 10 ft | 5 ft x 10 ft |
| Main Level | Kitchen | 10 ft ,8 in | 12 ft ,8 in | 10 ft ,8 in x 12 ft ,8 in |
| Main Level | Dining Room | 11 ft ,2 in | 12 ft ,2 in | 11 ft ,2 in x 12 ft ,2 in |
| Main Level | Living Room | 13 ft ,6 in | 13 ft ,6 in | 13 ft ,6 in x 13 ft ,6 in |
| Main Level | 2pc Bathroom | 5 ft ,3 in | 4 ft ,5 in | 5 ft ,3 in x 4 ft ,5 in |
| Main Level | Other | 5 ft ,6 in | 5 ft ,3 in | 5 ft ,6 in x 5 ft ,3 in |
Contact Us
Contact us for more information
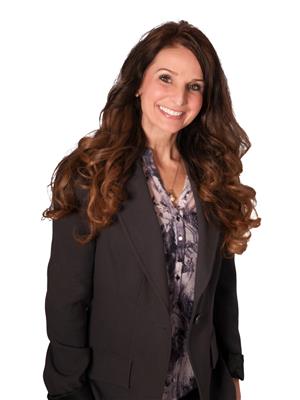
Stacey Maduck
Salesperson
https://stacey-maduck.c21.ca/
https://www.facebook.com/staceymaduckcentury21domeregina
4420 Albert Street
Regina, Saskatchewan S4S 6B4



