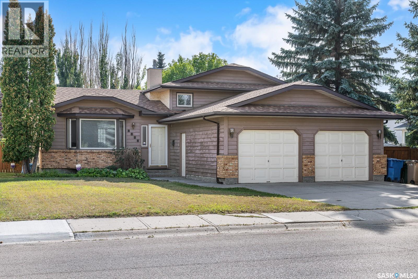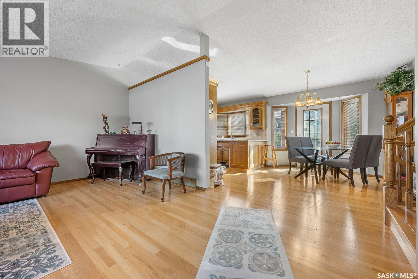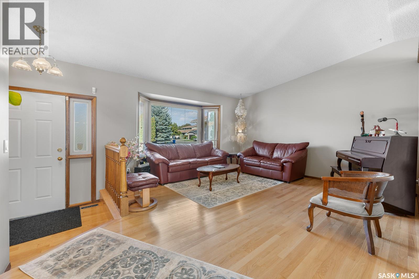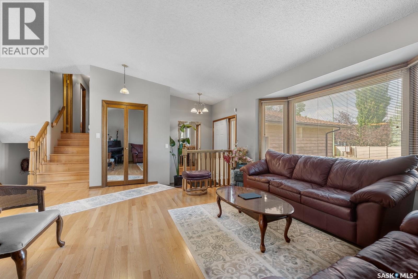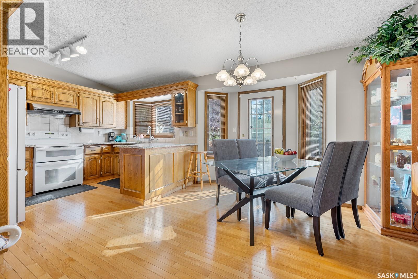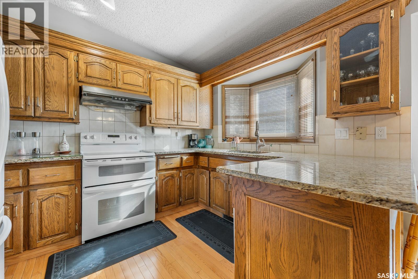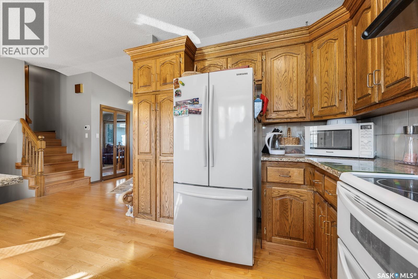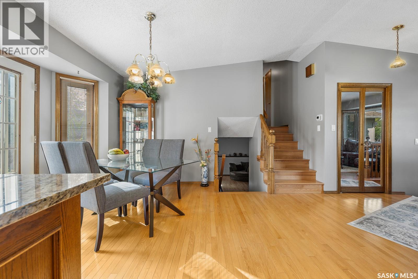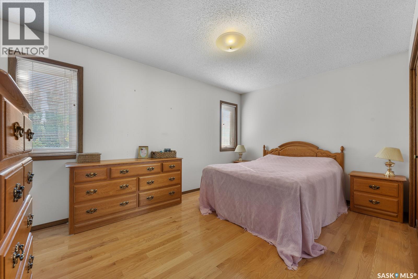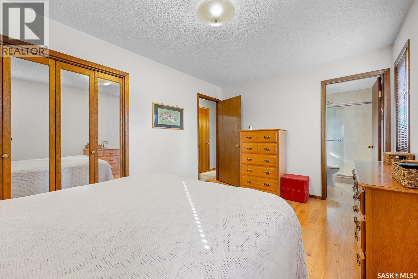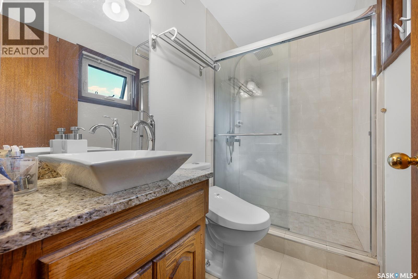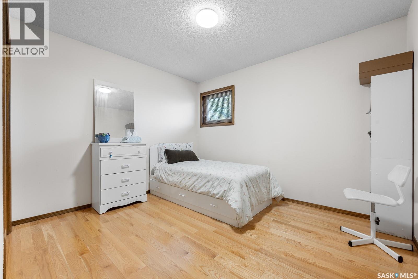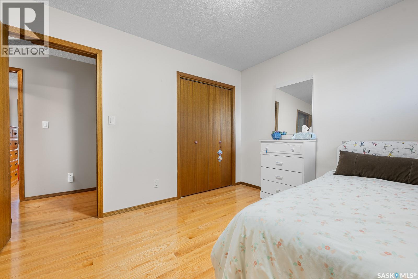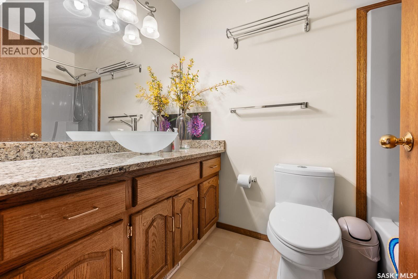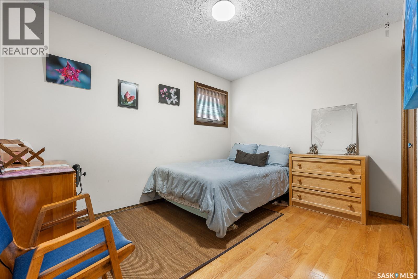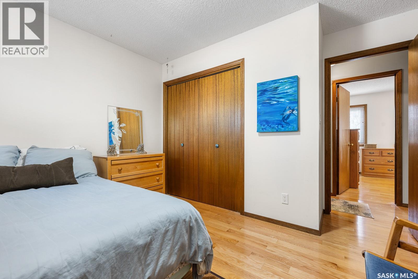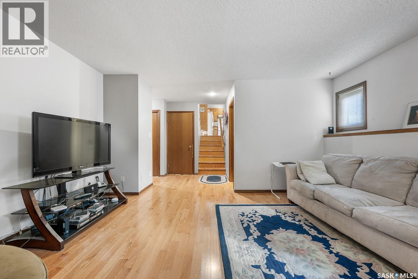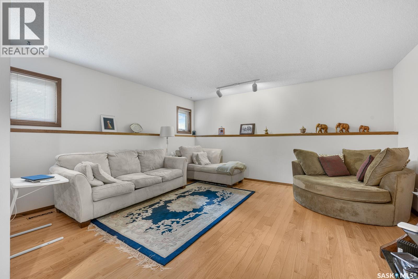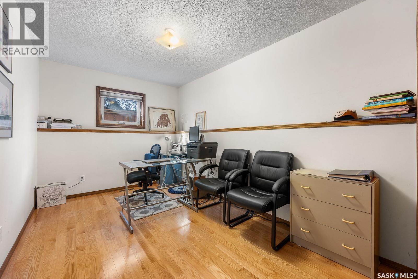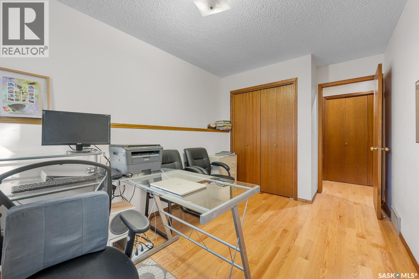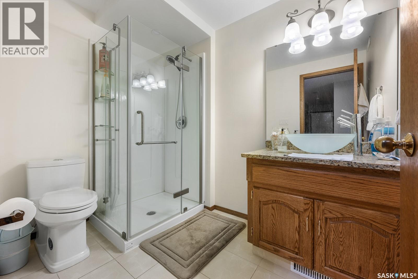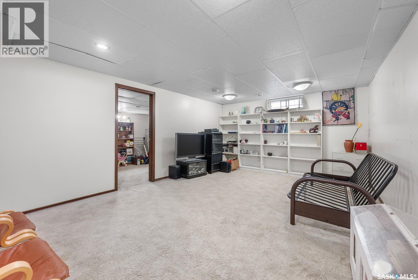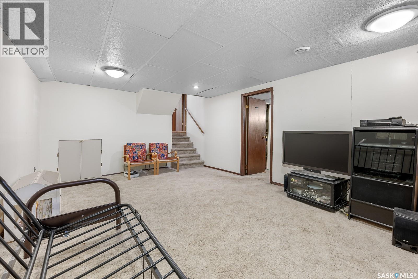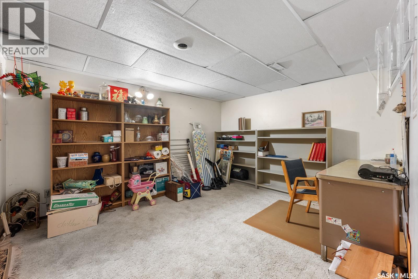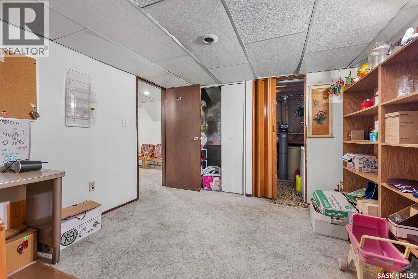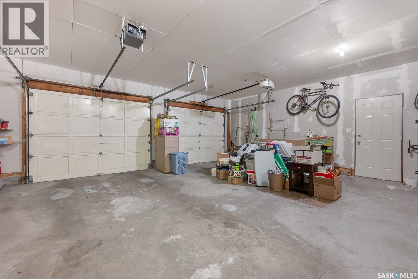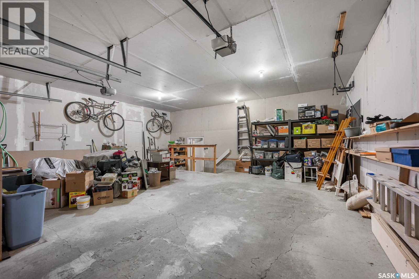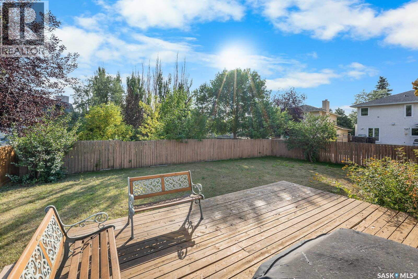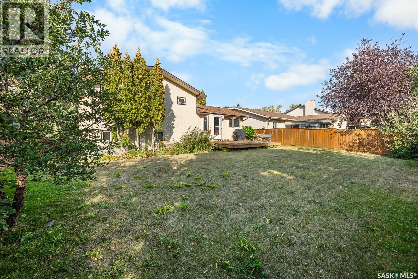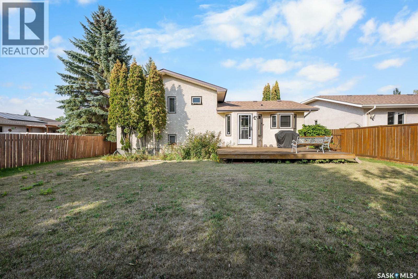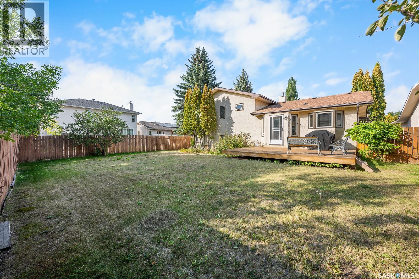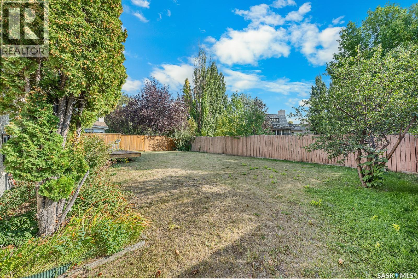3506 Edinburgh Drive Regina, Saskatchewan S4V 2H6
$539,999
Welcome to this well-maintained and lovingly cared-for home, proudly owned by the same family for nearly 40 years. Located in the highly desirable Richmond Place, this property is perfect for families seeking comfort and convenience. Spanning just over 1,700 sqft, this split level home features a double attached garage and a thoughtfully laid-out floor plan. Upstairs, you'll find three spacious bedrooms, while the lower level offers a versatile fourth bedroom that can also serve as an office or den. The home boasts mostly hardwood flooring throughout, making it easy to maintain and clean. One of the standout features is the presence of three full bathrooms, providing ample space for family and guests. The basement is fully finished with a large family room and an additional office/den, perfect for work or relaxation. Included in the purchase are all furniture items and a piano, ready for your move-in. This charming home offers both comfort and functionality in a sought-after location - don't miss the opportunity to make it your new family home! (id:41462)
Property Details
| MLS® Number | SK018109 |
| Property Type | Single Family |
| Neigbourhood | Richmond Place |
| Features | Rectangular |
| Structure | Deck |
Building
| Bathroom Total | 3 |
| Bedrooms Total | 4 |
| Appliances | Washer, Refrigerator, Dishwasher, Dryer, Microwave, Alarm System, Freezer, Window Coverings, Garage Door Opener Remote(s), Hood Fan, Storage Shed, Stove |
| Basement Development | Finished |
| Basement Type | Full (finished) |
| Constructed Date | 1987 |
| Construction Style Split Level | Split Level |
| Cooling Type | Central Air Conditioning |
| Fire Protection | Alarm System |
| Heating Fuel | Natural Gas |
| Heating Type | Forced Air |
| Size Interior | 1,794 Ft2 |
| Type | House |
Parking
| Attached Garage | |
| Parking Pad | |
| Parking Space(s) | 4 |
Land
| Acreage | No |
| Fence Type | Fence |
| Landscape Features | Lawn |
| Size Irregular | 6920.00 |
| Size Total | 6920 Sqft |
| Size Total Text | 6920 Sqft |
Rooms
| Level | Type | Length | Width | Dimensions |
|---|---|---|---|---|
| Second Level | 4pc Bathroom | 8' x 4.9' | ||
| Second Level | Bedroom | 14.5' x 10' | ||
| Second Level | 3pc Bathroom | 8' x 4.5' | ||
| Second Level | Bedroom | 11' x 11' | ||
| Second Level | Bedroom | 11' x 10' | ||
| Third Level | 3pc Bathroom | 8' x 5'8' | ||
| Third Level | Family Room | 16' x 14.5' | ||
| Third Level | Bedroom | 8.5' x 15' | ||
| Basement | Family Room | 18.8' x 12.8' | ||
| Basement | Den | 12' x 10' | ||
| Main Level | Living Room | 14' x 13' | ||
| Main Level | Dining Room | 8' x 10' | ||
| Main Level | Kitchen | 11' x 9' |
Contact Us
Contact us for more information

John Chung
Salesperson
https://www.commercialregina.ca/
https://www.facebook.com/JohnChungRealty
https://www.instagram.com/john_chung_realtor/
2350 - 2nd Avenue
Regina, Saskatchewan S4R 1A6

Ryan Spanier
Salesperson
https://www.cregroup.ca/
2350 - 2nd Avenue
Regina, Saskatchewan S4R 1A6



