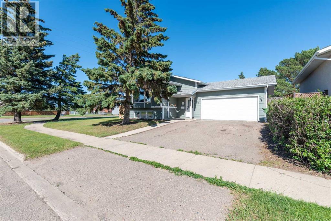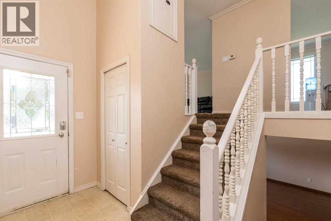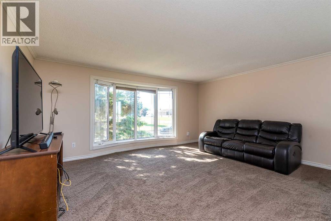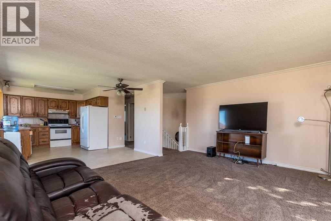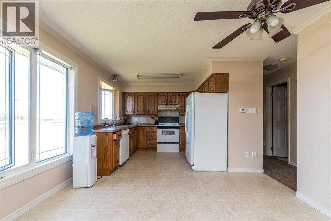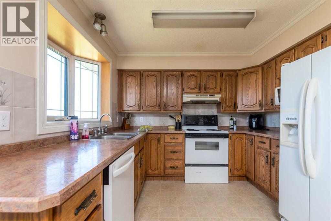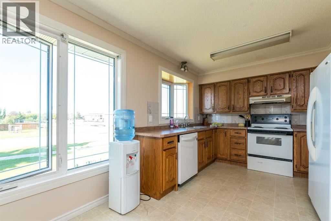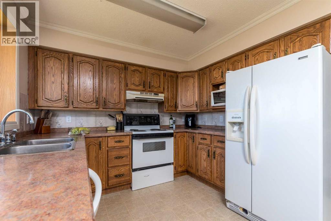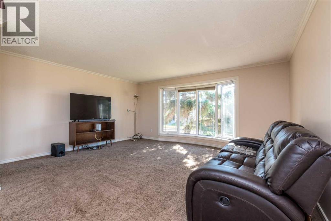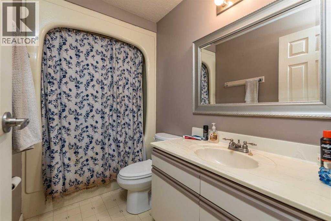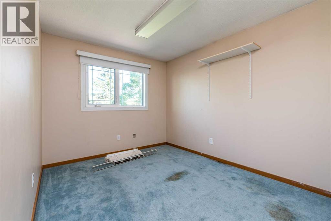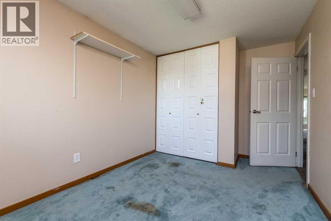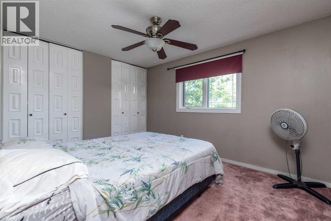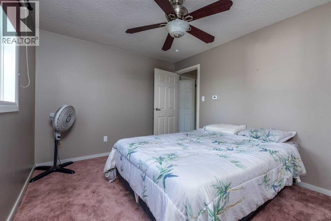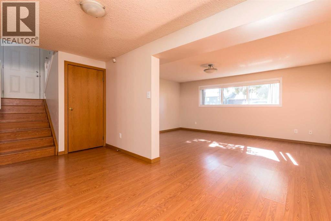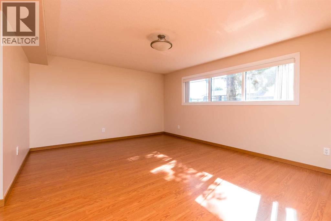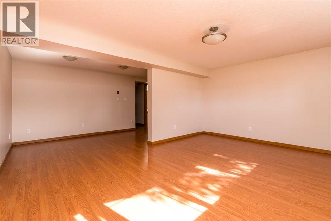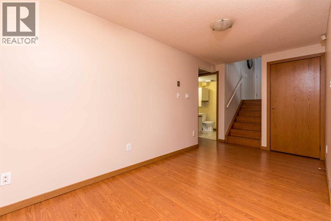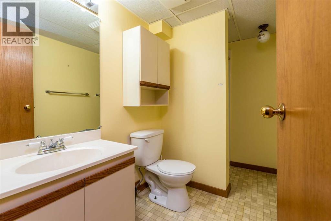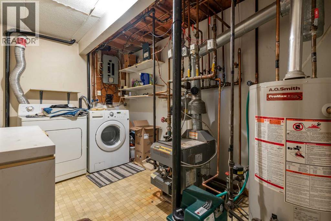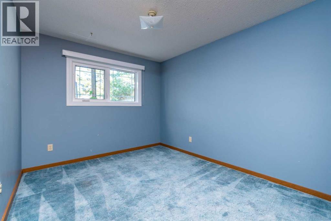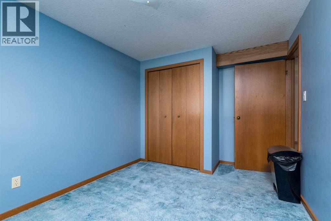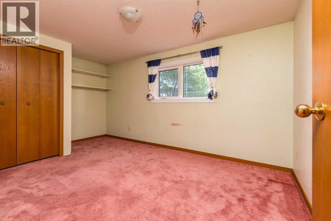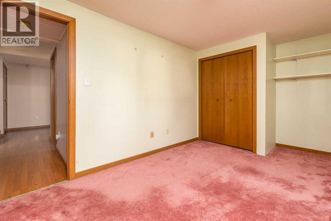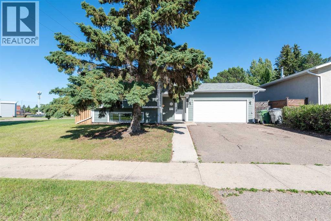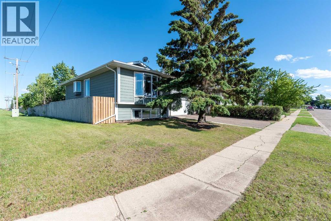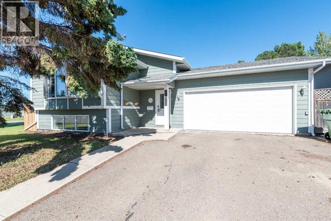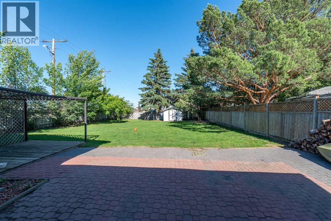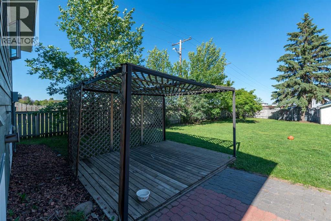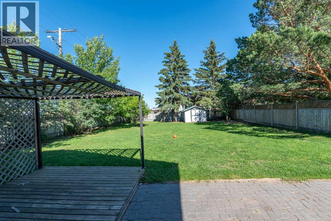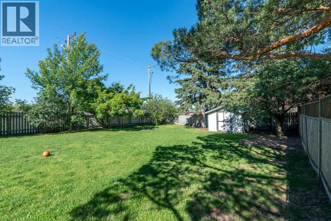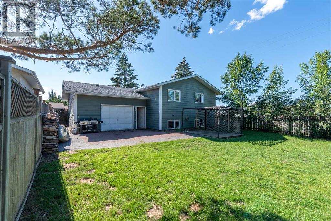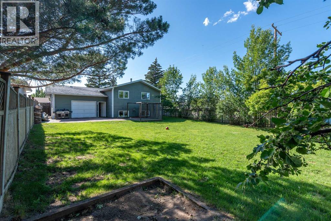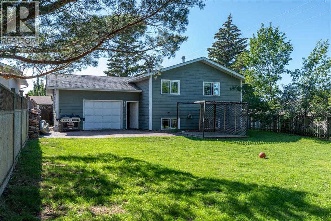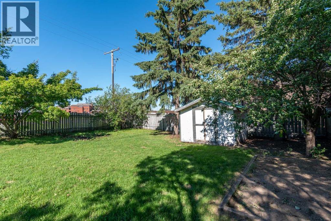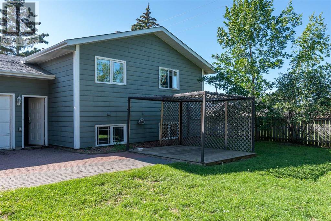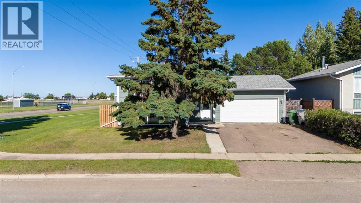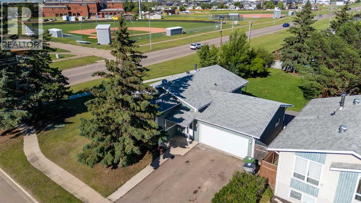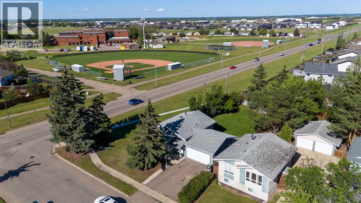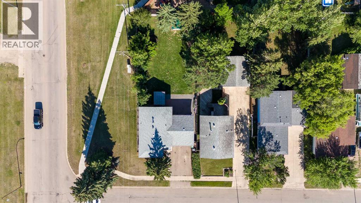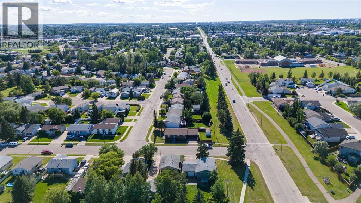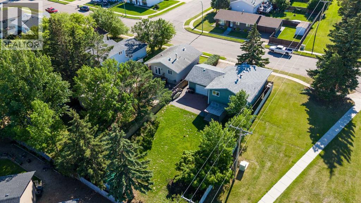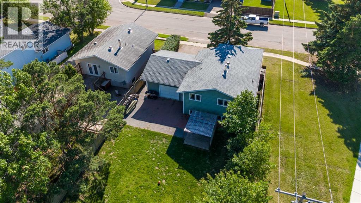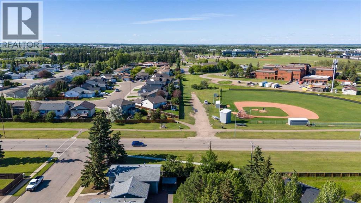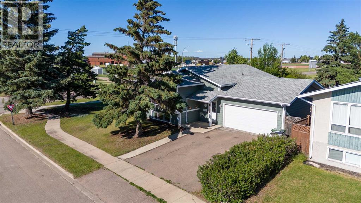3505 45 Avenue Lloydminster, Saskatchewan S9V 1P8
$314,900
Super Saskatchewan Starter! Here’s an excellent value you should definitely take a look at! Situated on a large corner lot and located close to schools and parks make this an ideal choice. This home has a private yard with lots of trees. The attached 2 car garage is difficult to find in this price range so that’s another big plus. Step inside and you’ll notice most of the house has been re-painted and the whole house has been professionally cleaned up and down. The large living room is complimented by big windows and the kitchen has nice sized windows so if you like sunshine, you’ll love this house. The two bedrooms upstairs give you great views of the backyard and there’s a 4 piece bath upstairs as well. Downstairs features a real big family room with easy care laminate and lots of windows. Two more large bedrooms and a 3 piece bath finish off the basement. All this and you can have a quick possession! Make sure to check out the 3D tour! (id:41462)
Property Details
| MLS® Number | A2234633 |
| Property Type | Single Family |
| Community Name | Aurora |
| Amenities Near By | Park, Playground, Schools, Shopping |
| Features | Pvc Window |
| Parking Space Total | 4 |
| Plan | 80b 07482 |
| Structure | Shed, None |
Building
| Bathroom Total | 2 |
| Bedrooms Above Ground | 2 |
| Bedrooms Below Ground | 2 |
| Bedrooms Total | 4 |
| Appliances | Washer, Refrigerator, Dishwasher, Stove, Dryer, Hood Fan, Water Heater - Gas |
| Architectural Style | Bi-level |
| Basement Development | Finished |
| Basement Type | Full (finished) |
| Constructed Date | 1985 |
| Construction Material | Wood Frame |
| Construction Style Attachment | Detached |
| Cooling Type | None |
| Flooring Type | Carpeted, Laminate, Linoleum |
| Foundation Type | Wood |
| Heating Fuel | Natural Gas |
| Heating Type | Hot Water |
| Stories Total | 1 |
| Size Interior | 991 Ft2 |
| Total Finished Area | 990.6 Sqft |
| Type | House |
Parking
| Attached Garage | 2 |
| Other |
Land
| Acreage | No |
| Fence Type | Fence |
| Land Amenities | Park, Playground, Schools, Shopping |
| Landscape Features | Fruit Trees, Lawn |
| Size Depth | 45.6 M |
| Size Frontage | 16.5 M |
| Size Irregular | 7964.76 |
| Size Total | 7964.76 Sqft|7,251 - 10,889 Sqft |
| Size Total Text | 7964.76 Sqft|7,251 - 10,889 Sqft |
| Zoning Description | R1 |
Rooms
| Level | Type | Length | Width | Dimensions |
|---|---|---|---|---|
| Basement | Foyer | 11.00 Ft x 4.83 Ft | ||
| Basement | Bedroom | 9.58 Ft x 15.17 Ft | ||
| Basement | Bedroom | 13.08 Ft x 9.00 Ft | ||
| Basement | 3pc Bathroom | 5.33 Ft x 8.92 Ft | ||
| Basement | Recreational, Games Room | 20.75 Ft x 16.58 Ft | ||
| Basement | Furnace | 8.17 Ft x 11.50 Ft | ||
| Main Level | Living Room | 15.00 Ft x 16.67 Ft | ||
| Main Level | Kitchen | 8.17 Ft x 9.67 Ft | ||
| Main Level | Dining Room | 7.67 Ft x 12.00 Ft | ||
| Main Level | 4pc Bathroom | 4.92 Ft x 9.92 Ft | ||
| Main Level | Bedroom | 13.75 Ft x 9.75 Ft | ||
| Main Level | Primary Bedroom | 9.92 Ft x 12.75 Ft |
Contact Us
Contact us for more information
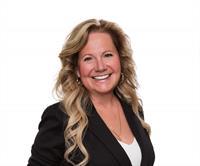
Rita Baxter
Associate Broker
2901-50th Avenue
Lloydminster, Alberta S9V 0N7

Fred Falkner
Associate
2901-50th Avenue
Lloydminster, Alberta S9V 0N7



