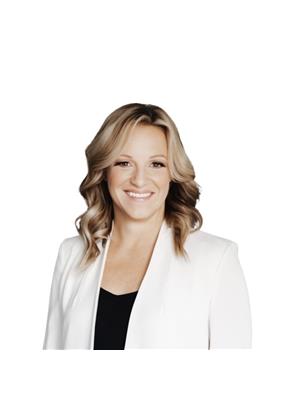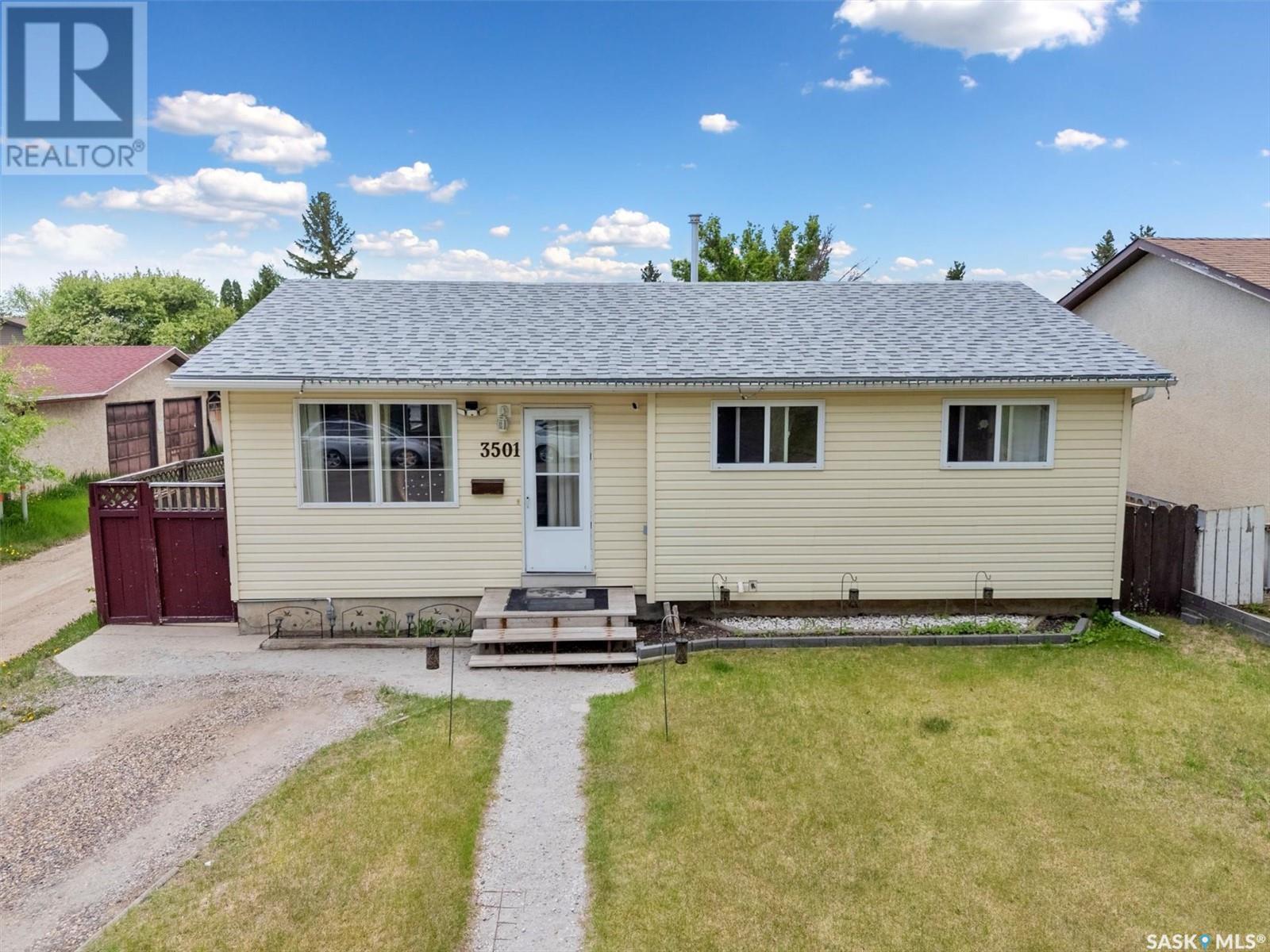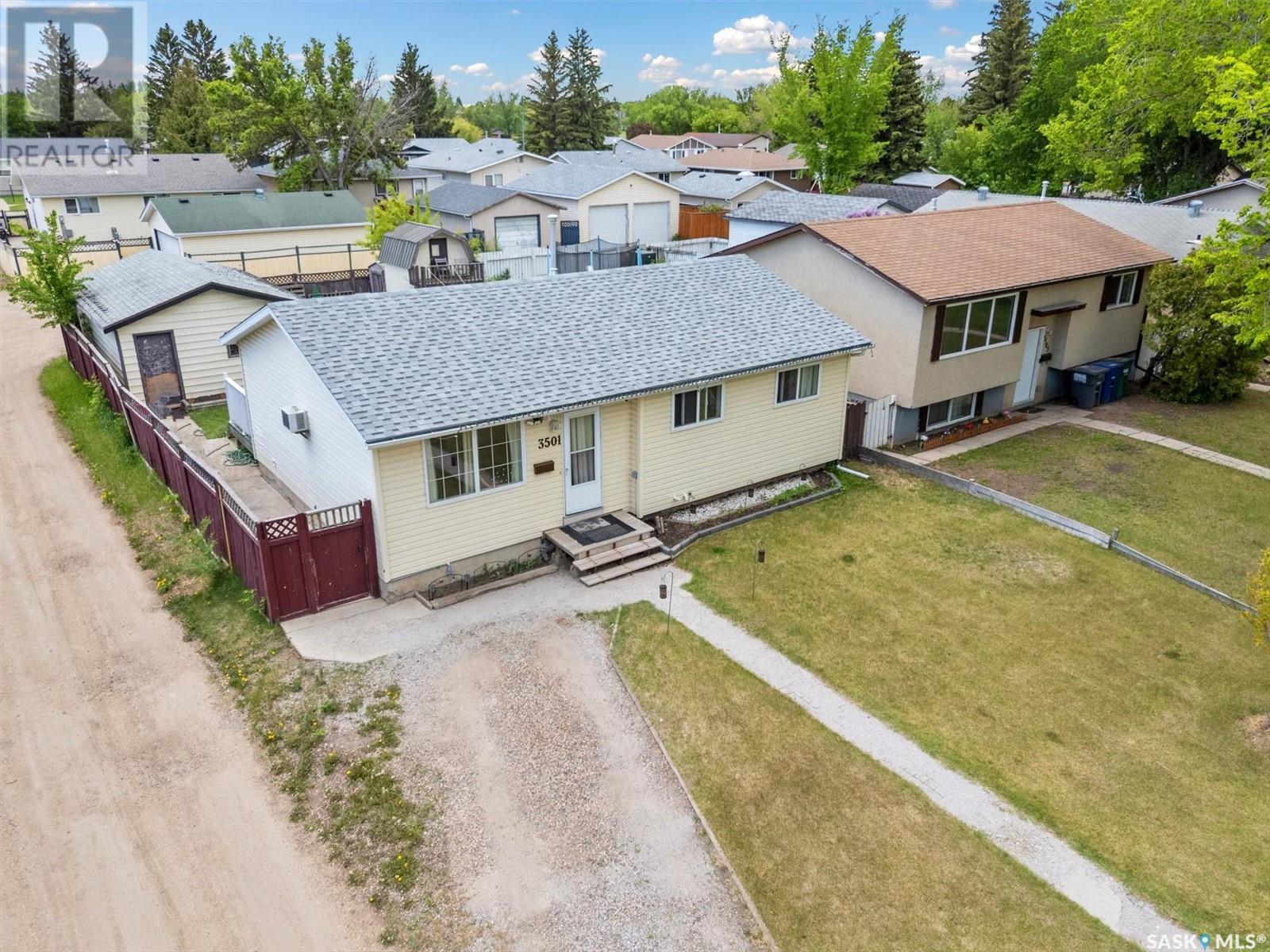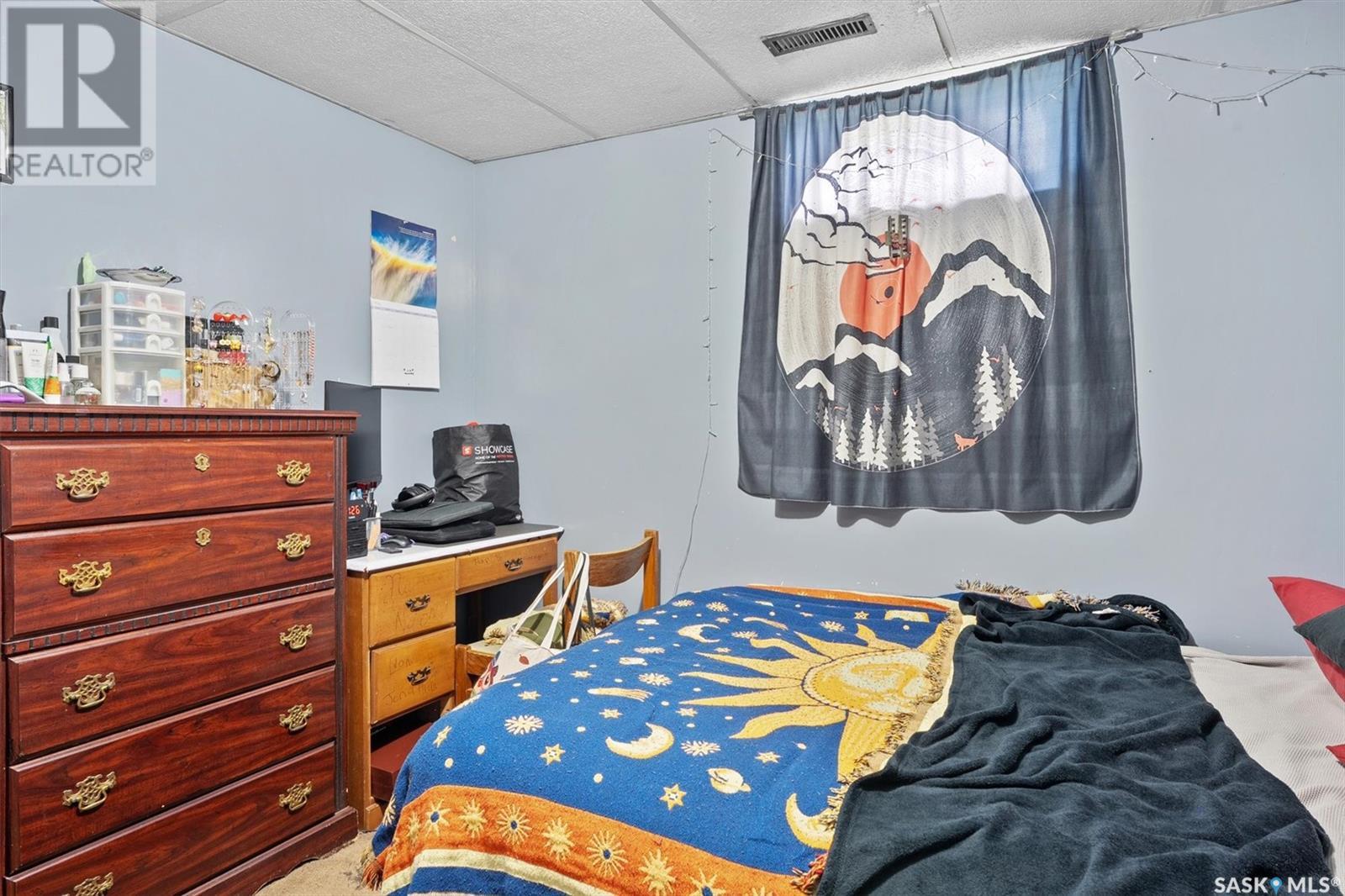3501 Miyo-Wâhkôhtowin Road Saskatoon, Saskatchewan S7L 4R9
$329,900
Look no further for your new home in Confederation Park! This charming bungalow offers a traditional layout perfect for families or those seeking comfortable living. The main level features three inviting bedrooms and a well-appointed 4-piece bathroom. The heart of the home boasts a bright kitchen and dining area, complete with garden doors that open onto a south-facing deck – ideal for enjoying your morning coffee or summer barbecues. The fully fenced backyard provides a private oasis, and a single detached garage with convenient back lane access ensures easy parking and extra storage. Downstairs, the developed basement expands your living space significantly, offering a spacious rec room for entertainment, an additional bedroom, a 3-piece bathroom, and a versatile den – perfect for a home office or hobby room. Don't miss the opportunity to make this delightful bungalow your own! OPEN HOUSE SATURDAY MAY 31st 1:00PM-3:00PM, (id:41462)
Property Details
| MLS® Number | SK007530 |
| Property Type | Single Family |
| Neigbourhood | Confederation Park |
| Features | Treed, Lane, Rectangular |
| Structure | Deck |
Building
| Bathroom Total | 2 |
| Bedrooms Total | 4 |
| Appliances | Washer, Refrigerator, Dishwasher, Dryer, Stove |
| Architectural Style | Bungalow |
| Basement Development | Finished |
| Basement Type | Full (finished) |
| Constructed Date | 1973 |
| Cooling Type | Wall Unit |
| Heating Fuel | Natural Gas |
| Heating Type | Forced Air |
| Stories Total | 1 |
| Size Interior | 870 Ft2 |
| Type | House |
Parking
| Detached Garage | |
| Gravel | |
| Heated Garage | |
| Parking Space(s) | 3 |
Land
| Acreage | No |
| Fence Type | Fence |
| Landscape Features | Lawn |
| Size Irregular | 4900.00 |
| Size Total | 4900 Sqft |
| Size Total Text | 4900 Sqft |
Rooms
| Level | Type | Length | Width | Dimensions |
|---|---|---|---|---|
| Basement | Other | 22'5" x 28'3" | ||
| Basement | Bedroom | 11'4" x 10'2" | ||
| Basement | 3pc Bathroom | 6" x 8' | ||
| Basement | Den | 8'11" x 10'9" | ||
| Basement | Laundry Room | 11'4" x 7'8" | ||
| Main Level | Living Room | 10'4" x 13'8" | ||
| Main Level | Kitchen/dining Room | 10'4" x 17'10" | ||
| Main Level | Primary Bedroom | 10'4" x 10'6" | ||
| Main Level | Bedroom | 10'2" x 9' | ||
| Main Level | Bedroom | 10'2" x 8'2" | ||
| Main Level | 4pc Bathroom | 10'4" x 5' |
Contact Us
Contact us for more information

Laura Balyski
Associate Broker
https://www.laurabalyski.ca/
310 Wellman Lane - #210
Saskatoon, Saskatchewan S7T 0J1
Bradley Chisholm
Salesperson
https://bradleychisholm.exprealty.com/
#211 - 220 20th St W
Saskatoon, Saskatchewan S7M 0W9








































