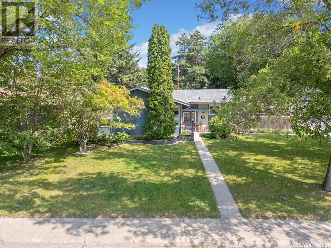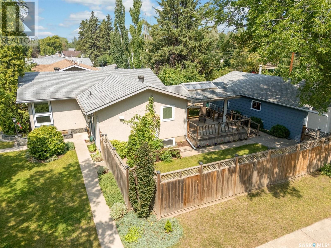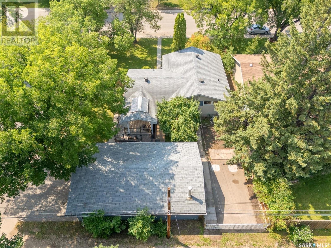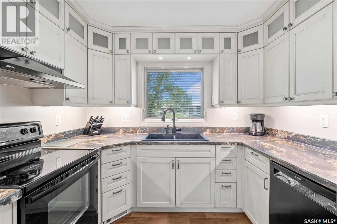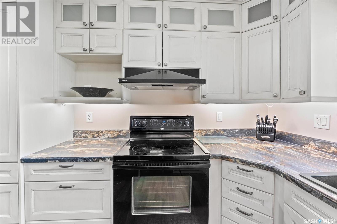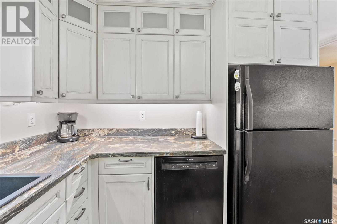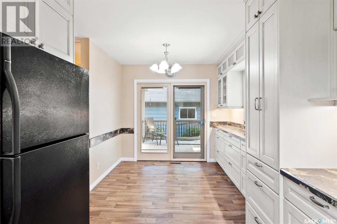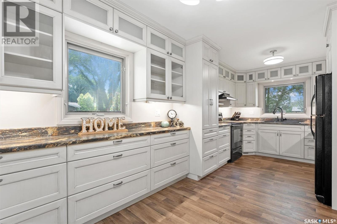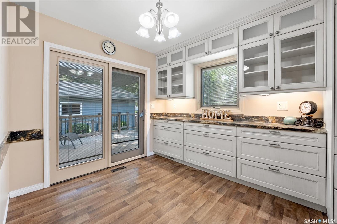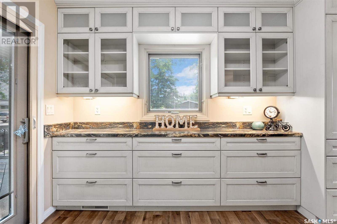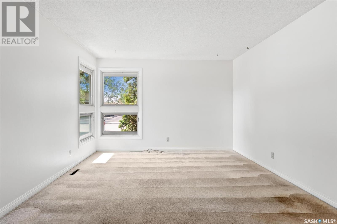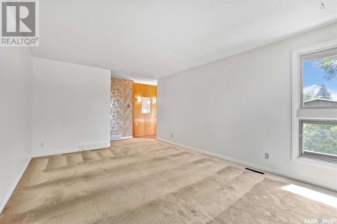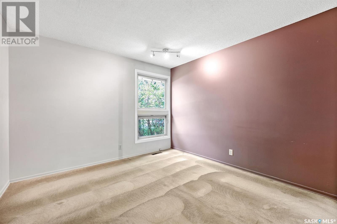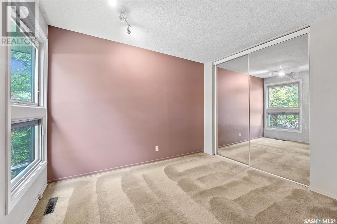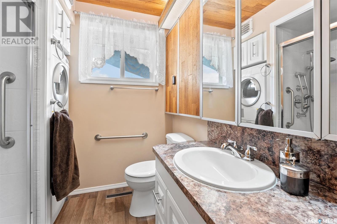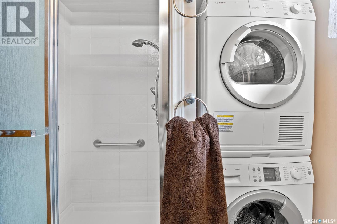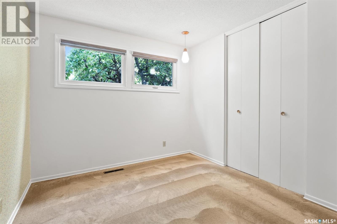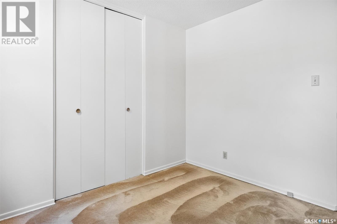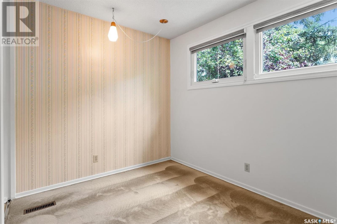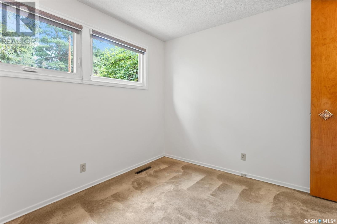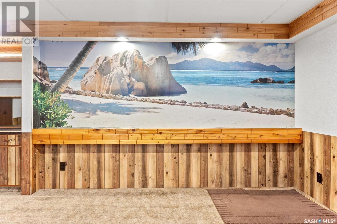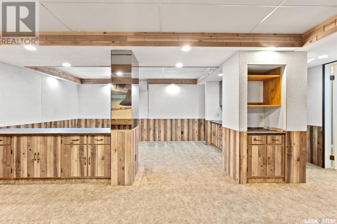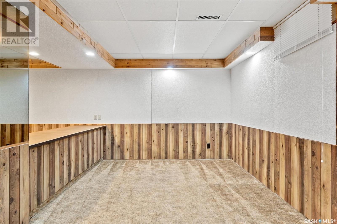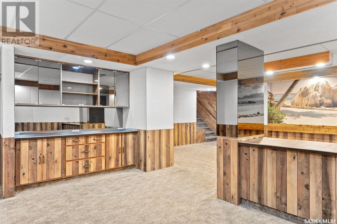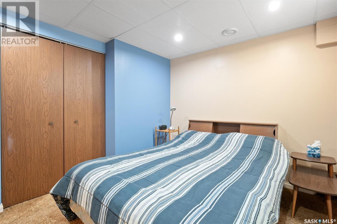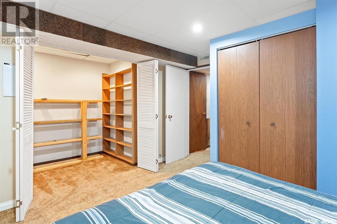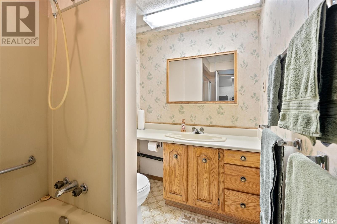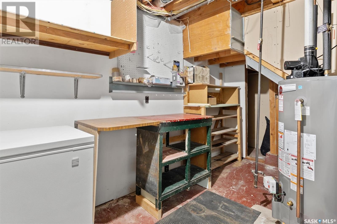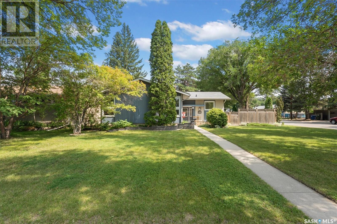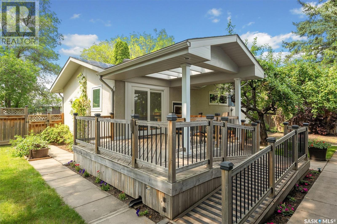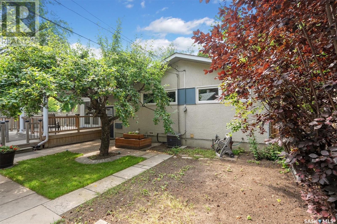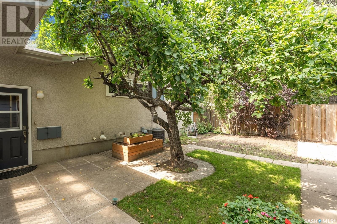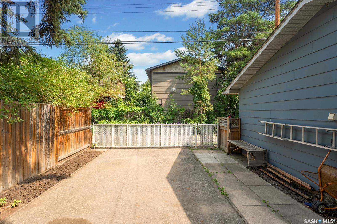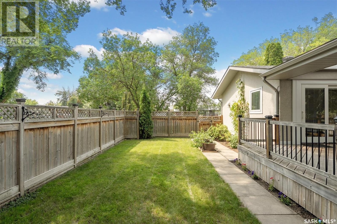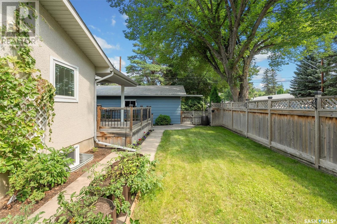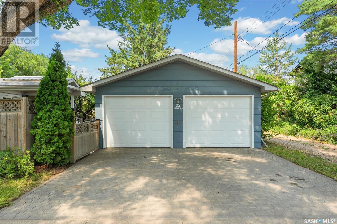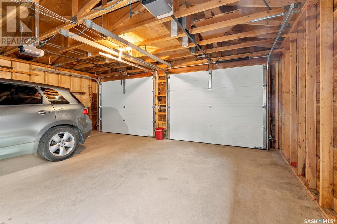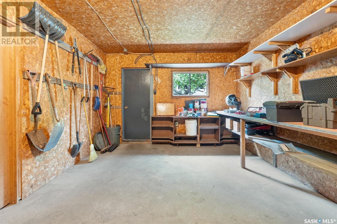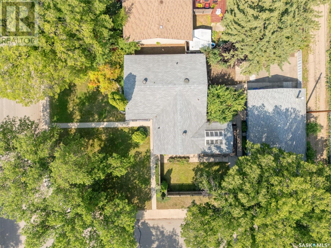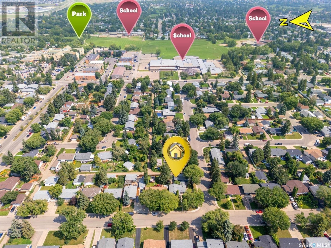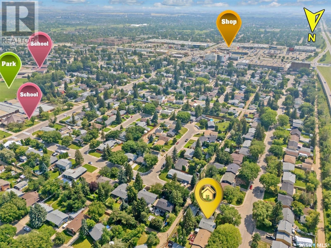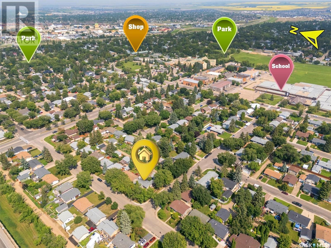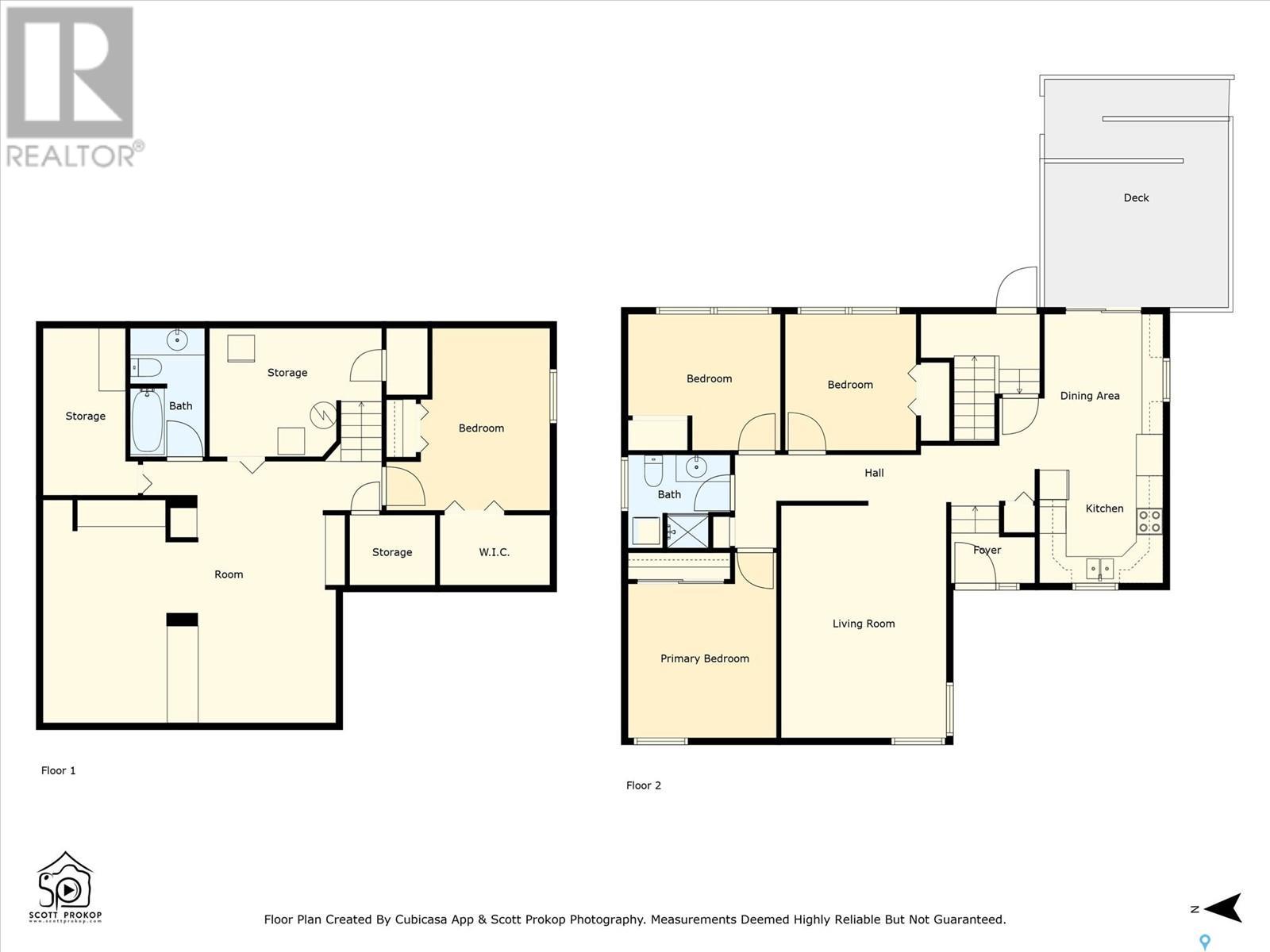35 Spinks Drive Saskatoon, Saskatchewan S7H 3W9
$479,900
Welcome to 35 Spinks Drive! This Beautiful bungalow in well-established College Park has a well laid out main floor including: a large living room, three bedrooms, 3 pc bathroom with step-in shower & stacked laundry, kitchen and dining room with abundant custom cabinetry and patio doors to the covered skylit deck with ramp. The basement is finished with a large rec room area with custom built cabinets, a bedroom, full bathroom, utility room, storage room, a cold room/pantry, and it has suite potential. The house has central air-conditioning, newer windows, and all window coverings and appliances (upright washer/dryer, fridge, stove, dishwasher, chest freezer) are included. The backyard yard is fully fenced and features green space, RV parking pad, space for a garden, and a number of well established fruit trees including crab apple, haskaps, saskatoon berries, and chokecherries. Double detached garage has an insulated workshop area and remote overhead doors. The mature front yard has lots of perennials and a tiered feature border. The location can’t be beat: close to all amenities on 8th Street, 5 minute drive to the University, close access to Circle Drive and bus stops, walking distance to three elementary schools including College Park (iGen program), Greystone Heights (SAGE program) and Ecole Cardinal Leger (French Immersion) and a block from Evan Hardy High School (Media school). The sellers have signed form 917 and all offers will be presented on Tuesday, August 5 @ 7:00 p.m. Please call your favorite Realtor® to view this lovely family home!... As per the Seller’s direction, all offers will be presented on 2025-08-05 at 7:00 PM (id:41462)
Open House
This property has open houses!
1:00 pm
Ends at:3:00 pm
Hosted by Robin Peters
Property Details
| MLS® Number | SK014226 |
| Property Type | Single Family |
| Neigbourhood | West College Park |
| Features | Treed, Corner Site, Lane, Rectangular, Sump Pump |
| Structure | Deck |
Building
| Bathroom Total | 2 |
| Bedrooms Total | 4 |
| Appliances | Washer, Refrigerator, Dishwasher, Dryer, Freezer, Humidifier, Window Coverings, Garage Door Opener Remote(s), Hood Fan, Stove |
| Architectural Style | Bungalow |
| Basement Development | Finished |
| Basement Type | Full (finished) |
| Constructed Date | 1962 |
| Cooling Type | Central Air Conditioning |
| Heating Fuel | Natural Gas |
| Heating Type | Forced Air |
| Stories Total | 1 |
| Size Interior | 1,088 Ft2 |
| Type | House |
Parking
| Detached Garage | |
| R V | |
| Interlocked | |
| Parking Space(s) | 4 |
Land
| Acreage | No |
| Fence Type | Fence |
| Landscape Features | Lawn, Garden Area |
| Size Frontage | 67 Ft ,9 In |
| Size Irregular | 7473.00 |
| Size Total | 7473 Sqft |
| Size Total Text | 7473 Sqft |
Rooms
| Level | Type | Length | Width | Dimensions |
|---|---|---|---|---|
| Basement | Family Room | 21 ft | 21 ft x Measurements not available | |
| Basement | Bedroom | 12'8 x 9'5 | ||
| Basement | 4pc Bathroom | Measurements not available | ||
| Basement | Storage | 6 ft | Measurements not available x 6 ft | |
| Basement | Other | 10'6 x 9'3 | ||
| Main Level | Living Room | 12 ft | Measurements not available x 12 ft | |
| Main Level | Dining Room | 10'5 x 8'10 | ||
| Main Level | Kitchen | 10 ft | Measurements not available x 10 ft | |
| Main Level | Bedroom | 9'6 x 10'2 | ||
| Main Level | Bedroom | 10 ft | 10 ft x Measurements not available | |
| Main Level | Bedroom | 13'8 x 10'10 | ||
| Main Level | 3pc Bathroom | Measurements not available |
Contact Us
Contact us for more information
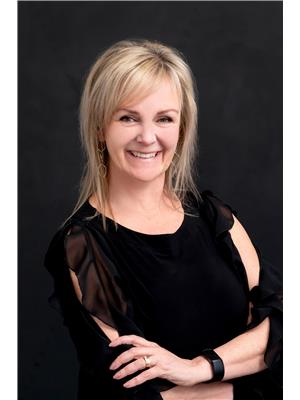
Cindy Eckart
Salesperson
https://www.facebook.com/CindyEckartBoyesGroupRealtyInc
714 Duchess Street
Saskatoon, Saskatchewan S7K 0R3





