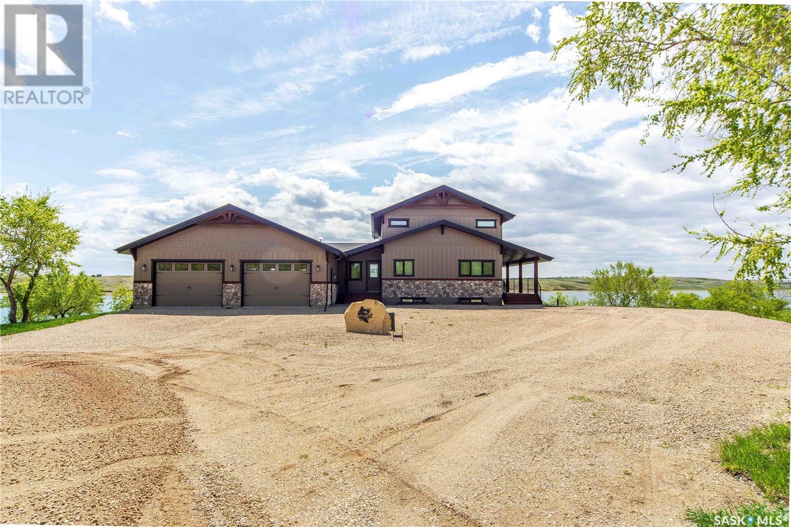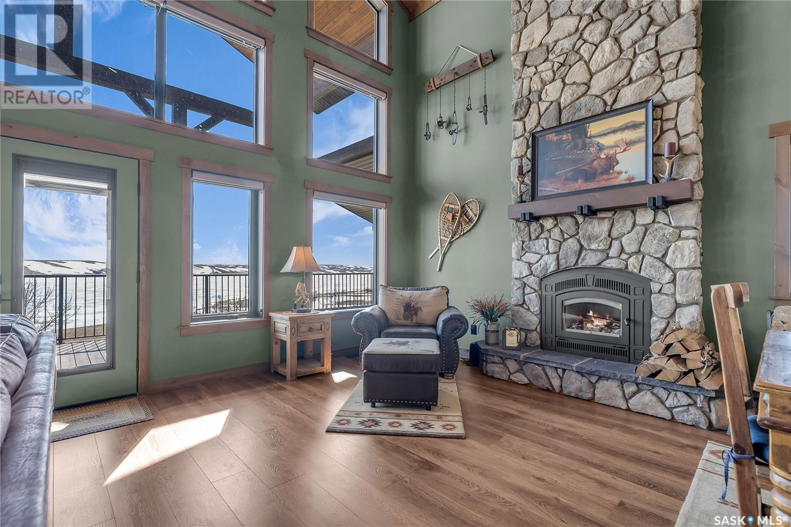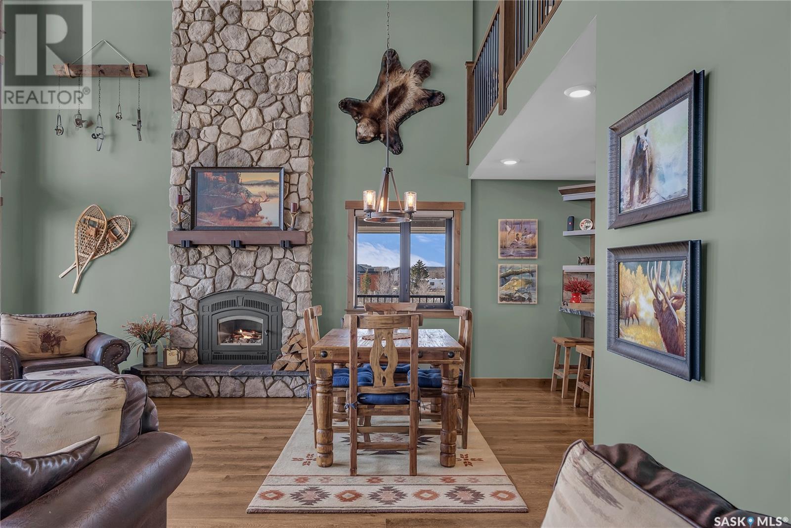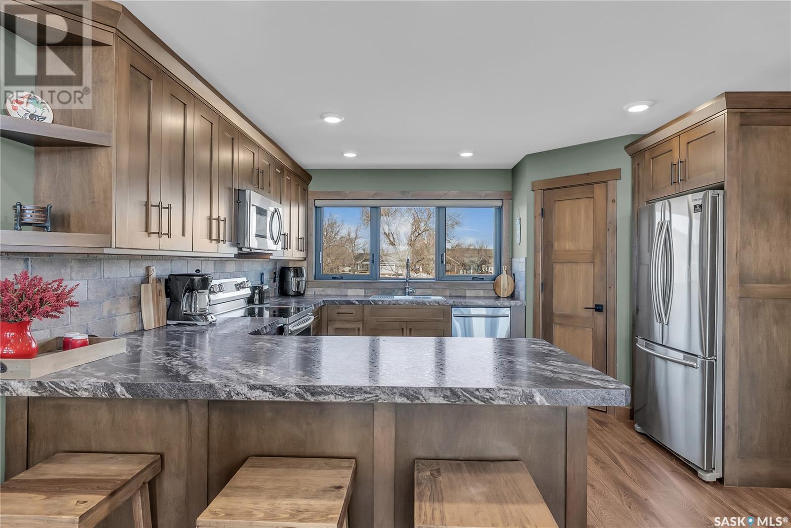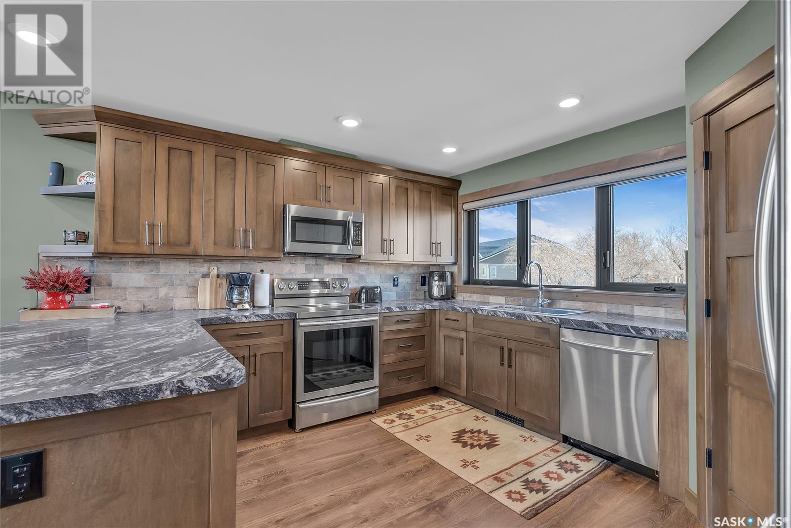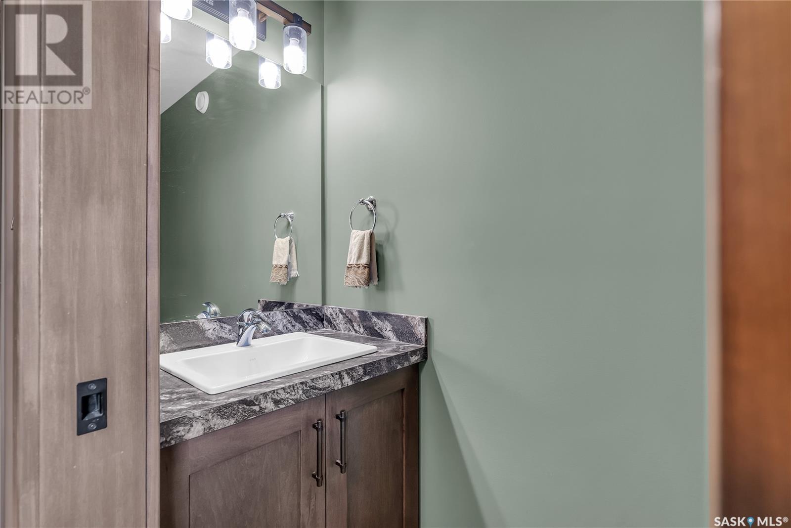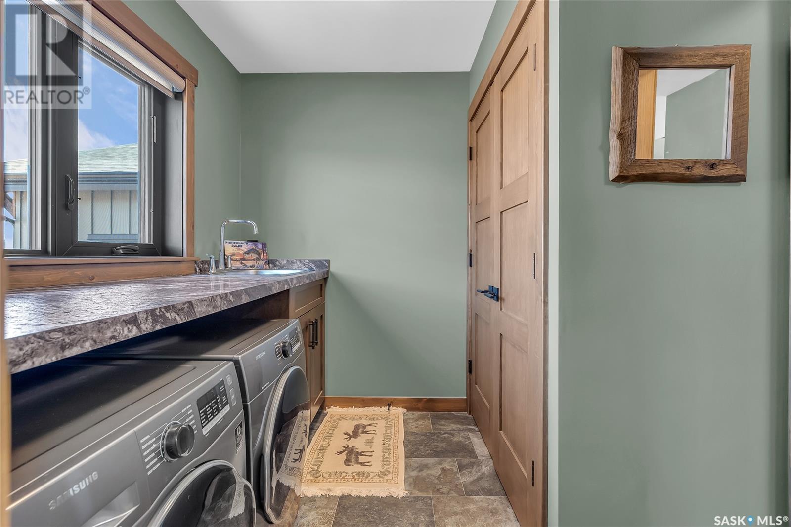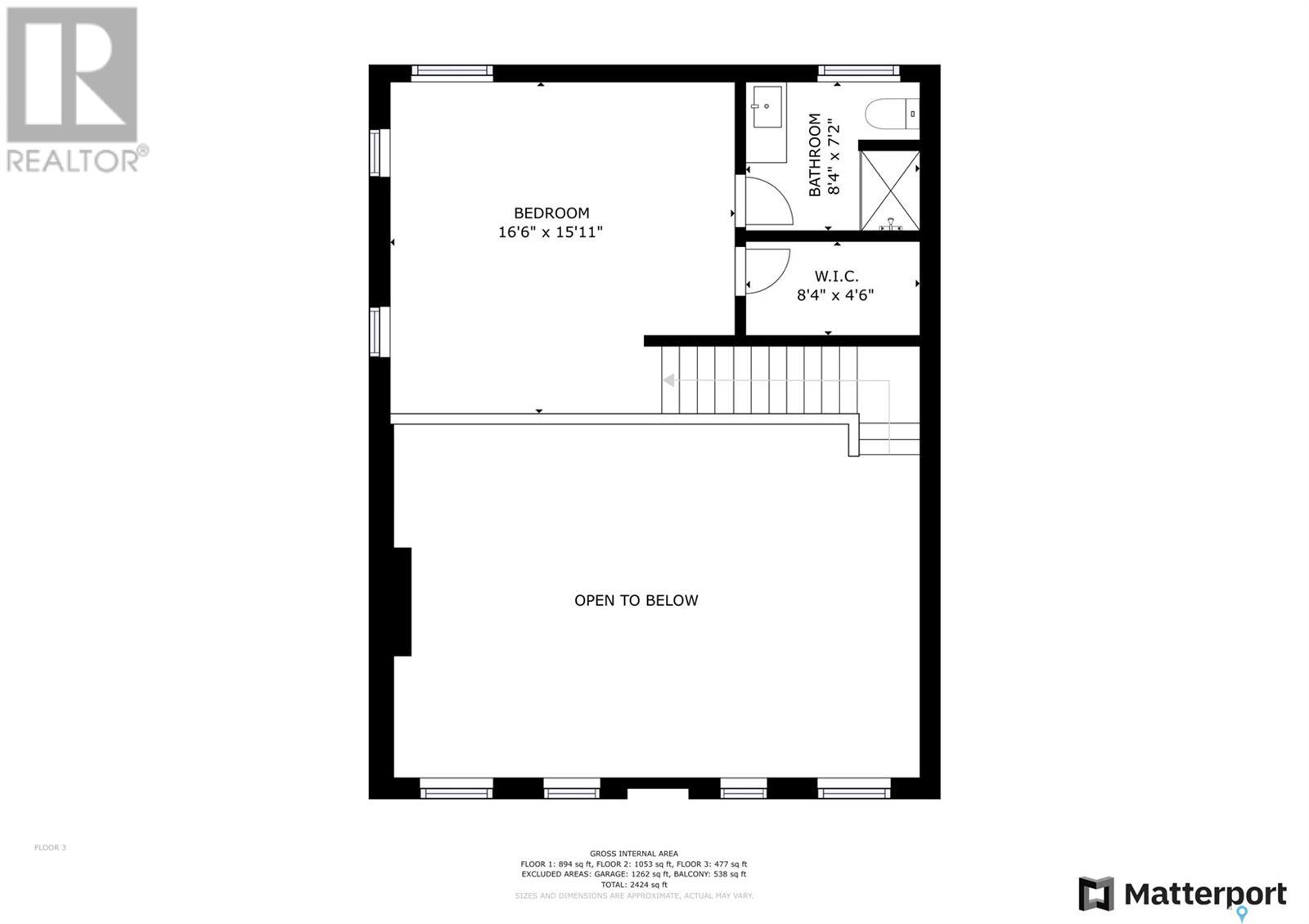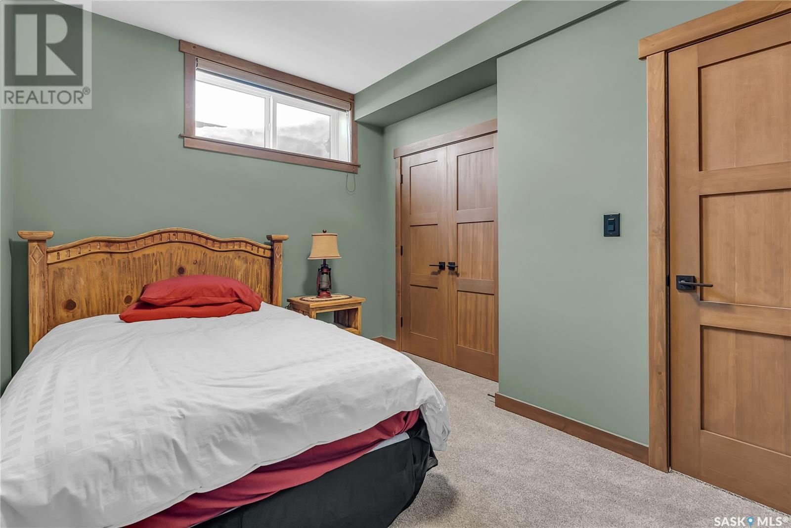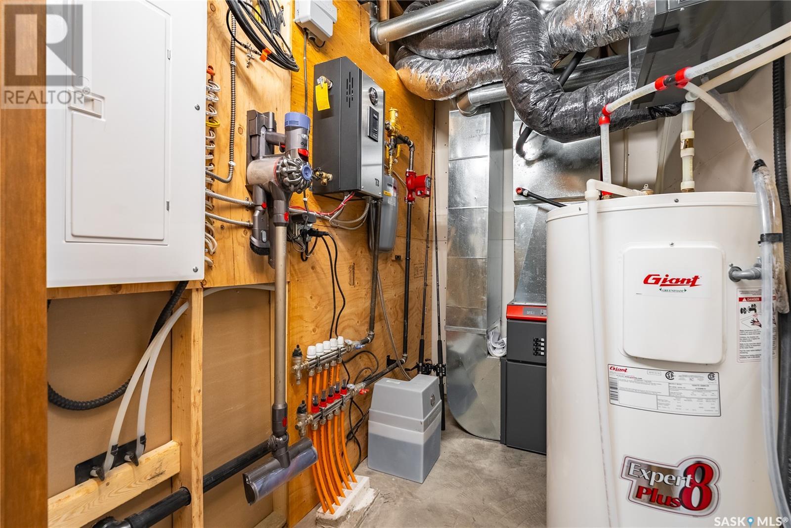35 Grace Bay Diefenbaker Lake, Saskatchewan S0L 2E0
$1,350,000
Welcome to 35 Grace Bay. Luxury home built on 2 titled and parcel tied lakefront lots at Sandy Shores Resort on Lake Diefenbaker. 1 hour away from Saskatoon via the recently upgraded Highway 219, this stunning custom-built walkout home is situated on over a half acre with south-facing views of Coteau Bay and over 238 feet of lake frontage. Loft-style floorplan with cathedral ceilings, oversized windows to maximize the southern exposure and lake views, & a grand open-concept living space to offer the finest in lakeside luxury. Rustic finishes including exposed rafters, tongue-&-groove ceilings, wood-burning fireplace with stone hearth, & more. The kitchen offers beautiful cabinetry, stainless steel appliances, & a functional layout with an eating bar & large pantry. Wake up to stunning sunrises over the lake in the spacious loft-style master bedroom, complete with a large walk-in closet & 3-piece ensuite with sit-down shower. The lower level walkout offers a beautiful lake view & opens to the lower patio, complete with 2 bedrooms & a full bathroom. Potential for adding a wet bar or kitchenette in the lower level if desired. The equally amazing outdoor area offers a massive wraparound veranda, unbeatable setup for outdoor entertainment. Massive driveway to ensure there's plenty of parking for your guests of this special home, & an oversized 34'x34' heated attached garage with plenty of room to park a boat trailer & all the toys you'd want to have at the lake. A true 4-season retreat with conveniences like treated community water, year-round maintained roads, sport court, playground, marina, boat launch, community association and more. Lake Diefenbaker offers clear recreational waters, with sandy beaches & world-class fishing opportunities. Property features 2 power feeds to support increased power usage, there is also a shoreline allocation for 2 docks plus a spot in the private mini marina for boat parking. Also extra space for parking or to build more if desired. (id:41462)
Property Details
| MLS® Number | SK002619 |
| Property Type | Single Family |
| Features | Cul-de-sac, Irregular Lot Size, Recreational, Sump Pump |
| Structure | Deck, Patio(s) |
| Water Front Type | Waterfront |
Building
| Bathroom Total | 3 |
| Bedrooms Total | 3 |
| Appliances | Washer, Refrigerator, Dishwasher, Dryer, Microwave, Window Coverings, Garage Door Opener Remote(s), Stove |
| Basement Development | Finished |
| Basement Features | Walk Out |
| Basement Type | Full (finished) |
| Constructed Date | 2019 |
| Cooling Type | Central Air Conditioning, Air Exchanger |
| Fireplace Fuel | Wood |
| Fireplace Present | Yes |
| Fireplace Type | Conventional |
| Heating Fuel | Electric |
| Heating Type | Forced Air, Hot Water, In Floor Heating |
| Stories Total | 2 |
| Size Interior | 1,530 Ft2 |
| Type | House |
Parking
| Attached Garage | |
| Gravel | |
| Heated Garage | |
| Parking Space(s) | 10 |
Land
| Acreage | No |
| Landscape Features | Lawn, Underground Sprinkler |
| Size Irregular | 0.43 |
| Size Total | 0.43 Ac |
| Size Total Text | 0.43 Ac |
Rooms
| Level | Type | Length | Width | Dimensions |
|---|---|---|---|---|
| Second Level | Primary Bedroom | 16 ft | 16 ft x Measurements not available | |
| Second Level | 3pc Ensuite Bath | Measurements not available | ||
| Basement | Family Room | 17-5 x 24-1 | ||
| Basement | Bedroom | 11-10 x 9-6 | ||
| Basement | Bedroom | 11-4 x 9-5 | ||
| Basement | 4pc Bathroom | Measurements not available | ||
| Basement | Other | Measurements not available | ||
| Main Level | Other | 17 ft | 17 ft x Measurements not available | |
| Main Level | Dining Room | 9-8 x 12-3 | ||
| Main Level | Kitchen | 12-7 x 13-5 | ||
| Main Level | 2pc Bathroom | Measurements not available | ||
| Main Level | Laundry Room | 7-11 x 8-1 |
Contact Us
Contact us for more information
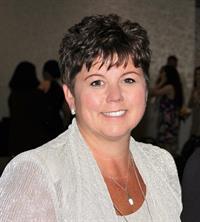
Sheila Ashdown
Salesperson
https://www.sheilaashdown.ca/
310 Wellman Lane - #210
Saskatoon, Saskatchewan S7T 0J1

Kyle Ashdown
Associate Broker
https://www.kyleashdown.com/
310 Wellman Lane - #210
Saskatoon, Saskatchewan S7T 0J1







