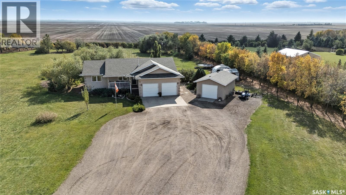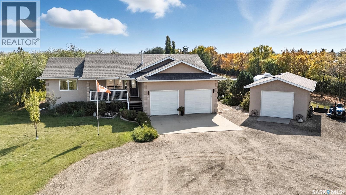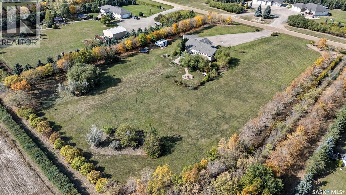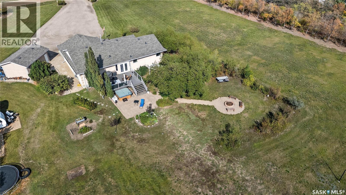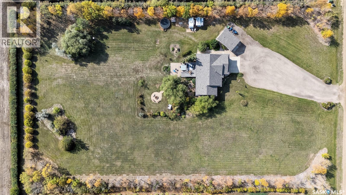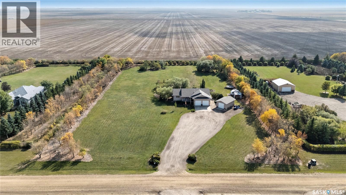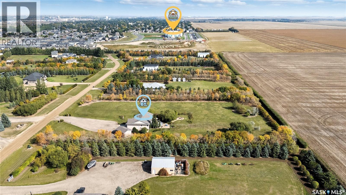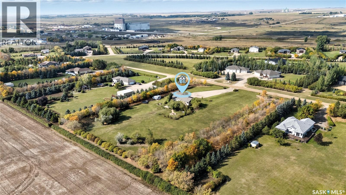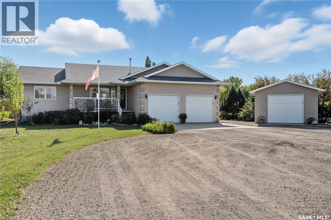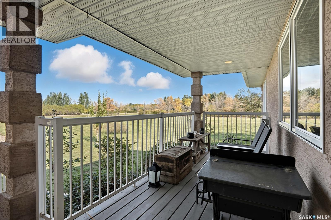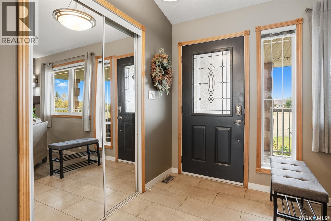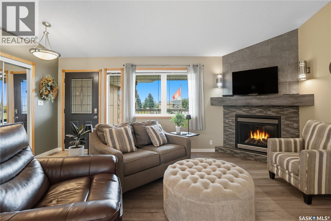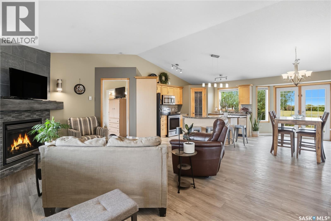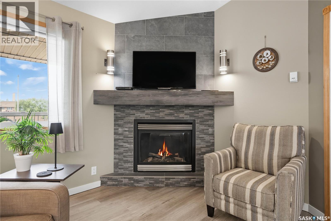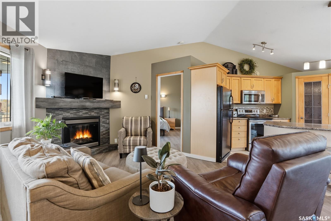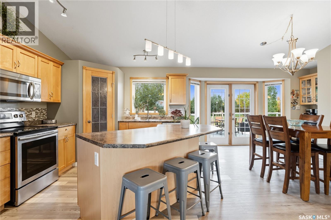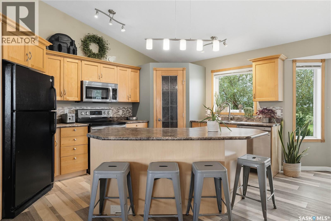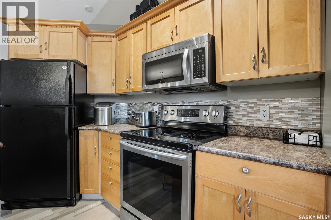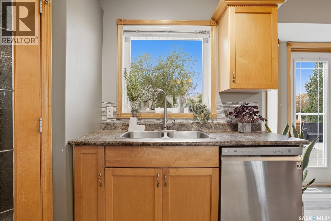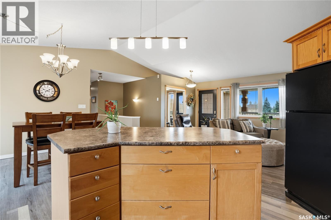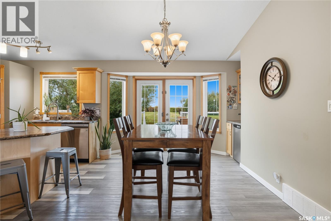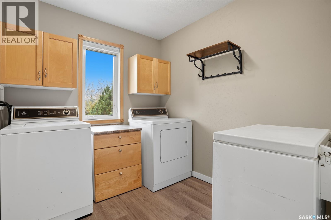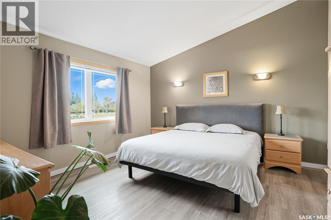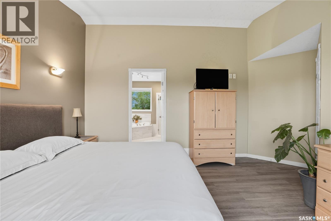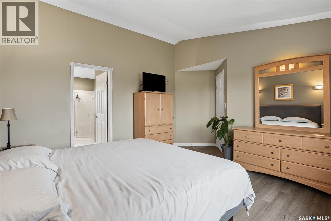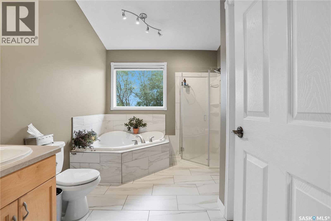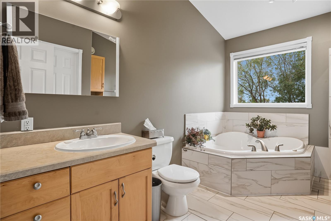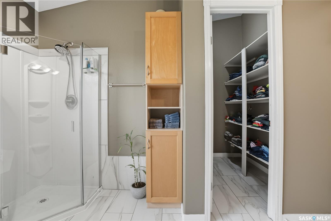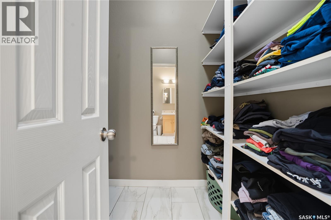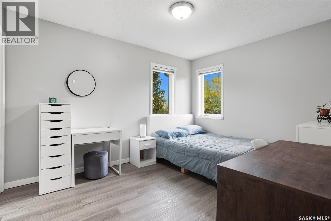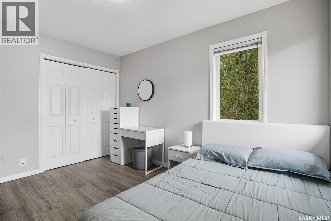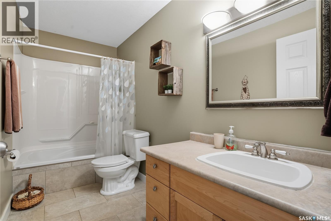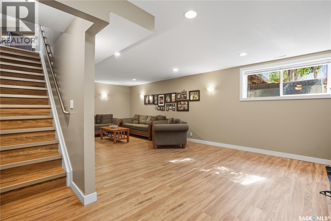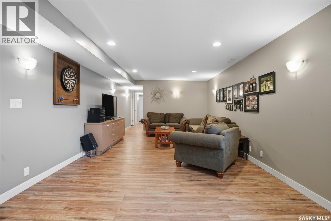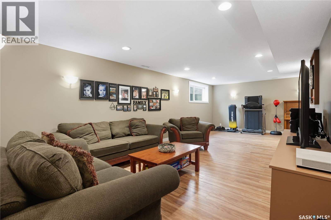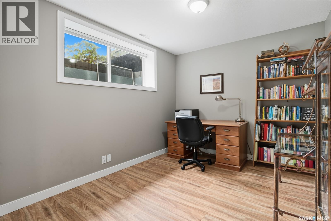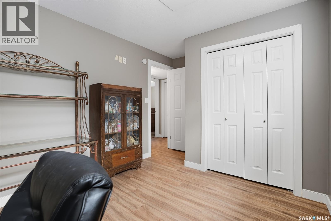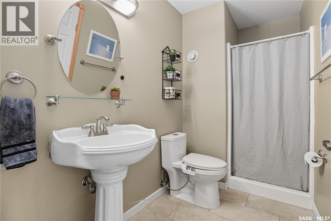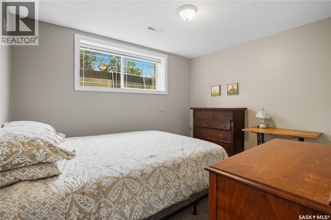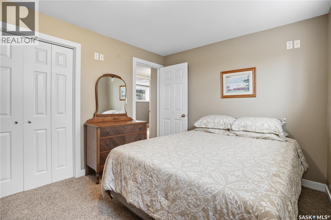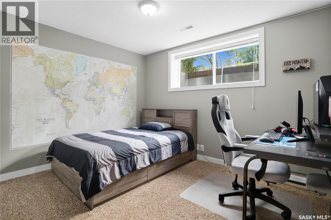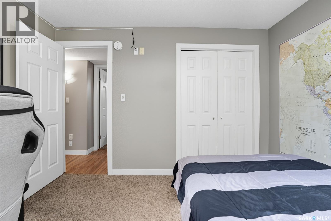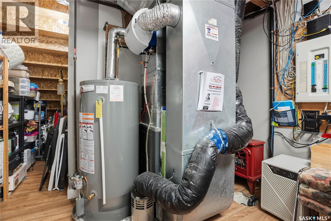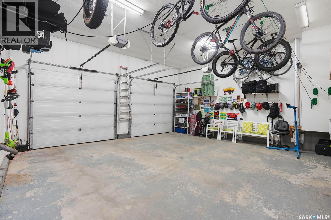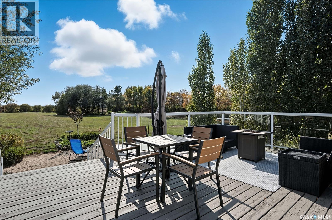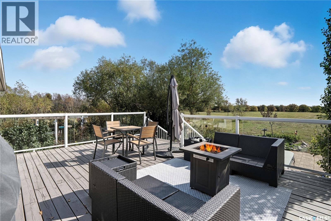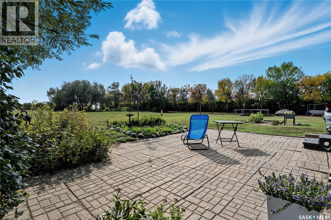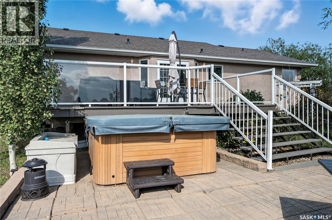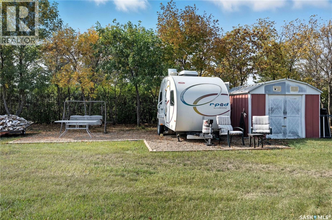35 Dawn Road Moose Jaw Rm No. 161, Saskatchewan S6K 1C1
$809,900
Tucked into Valley Ridge Estates and surrounded by mature trees, shrubs and natural screening! This private 2.77 acre property offers country living, while being only seconds away from Moose Jaw city limits and walking distance to the brand new Coteau Hills elementary school. Built in 2002 and lovingly maintained, this home features a comfortable main floor with an open concept kitchen/dining and living room featuring vaulted ceilings and a gas fireplace. The primary bedroom boasts a generous ensuite with a Jacuzzi tub, standalone shower and a large walk-in closet. Another full bathroom, a separate laundry room as well as an additional bedroom complete the main floor living space. The fully finished lower level is bright and airy thanks to the oversized windows found throughout. A large family room, three additional good size bedrooms and another 4 piece bath with jacuzzi tub complete the lower level. The double car attached garage plus an additional 16’ x 24’ detached garage provide ample storage for all of your toys and equipment. The rear of the home features a large south facing deck and a lower patio area perfect for entertaining or enjoying your hot tub(included). This home is move in ready, the only thing left to do is put your feet up and enjoy the peace and tranquility. Recent updates include shingles (2020), new furnace (2024), hot water heater (2022), new flooring in basement (2017), new flooring upstairs (2019). Property is on Municipal water. (id:41462)
Property Details
| MLS® Number | SK018688 |
| Property Type | Single Family |
| Features | Acreage, Treed, Rectangular, Sump Pump |
| Structure | Deck, Patio(s) |
Building
| Bathroom Total | 3 |
| Bedrooms Total | 5 |
| Appliances | Washer, Refrigerator, Dishwasher, Dryer, Microwave, Humidifier, Window Coverings, Garage Door Opener Remote(s), Storage Shed, Stove |
| Architectural Style | Raised Bungalow |
| Basement Development | Finished |
| Basement Type | Full (finished) |
| Constructed Date | 2002 |
| Cooling Type | Central Air Conditioning, Air Exchanger |
| Fireplace Fuel | Gas |
| Fireplace Present | Yes |
| Fireplace Type | Conventional |
| Heating Fuel | Natural Gas |
| Heating Type | Forced Air |
| Stories Total | 1 |
| Size Interior | 1,300 Ft2 |
| Type | House |
Parking
| Attached Garage | |
| Detached Garage | |
| R V | |
| Gravel | |
| Parking Space(s) | 10 |
Land
| Acreage | Yes |
| Landscape Features | Lawn, Garden Area |
| Size Frontage | 262 Ft |
| Size Irregular | 2.77 |
| Size Total | 2.77 Ac |
| Size Total Text | 2.77 Ac |
Rooms
| Level | Type | Length | Width | Dimensions |
|---|---|---|---|---|
| Basement | Family Room | 26'-9" x 12'-8" | ||
| Basement | Bedroom | 11'-2" x 9'-3" | ||
| Basement | Bedroom | 11'-4" x 9'-3" | ||
| Basement | Bedroom | 11'-4" x 9'-6" | ||
| Basement | 4pc Bathroom | Measurements not available | ||
| Basement | Other | 12'-8" x 10'-8" | ||
| Main Level | Living Room | 13'-8" x 11'-9" | ||
| Main Level | Kitchen | 12'-0" x 13'-0" | ||
| Main Level | Dining Room | 11'-9" x 8'-8" | ||
| Main Level | Primary Bedroom | 13'-4" x 13'-0" | ||
| Main Level | 4pc Ensuite Bath | 11'-2" x 8'-5" | ||
| Main Level | Bedroom | 12'-3" x 9'-9" | ||
| Main Level | Laundry Room | 7'-3" x 8'-1" | ||
| Main Level | 3pc Bathroom | Measurements not available |
Contact Us
Contact us for more information

Jonathan Blanchard
Salesperson
1-24 Chester Road
Moose Jaw, Saskatchewan S6J 1M2



