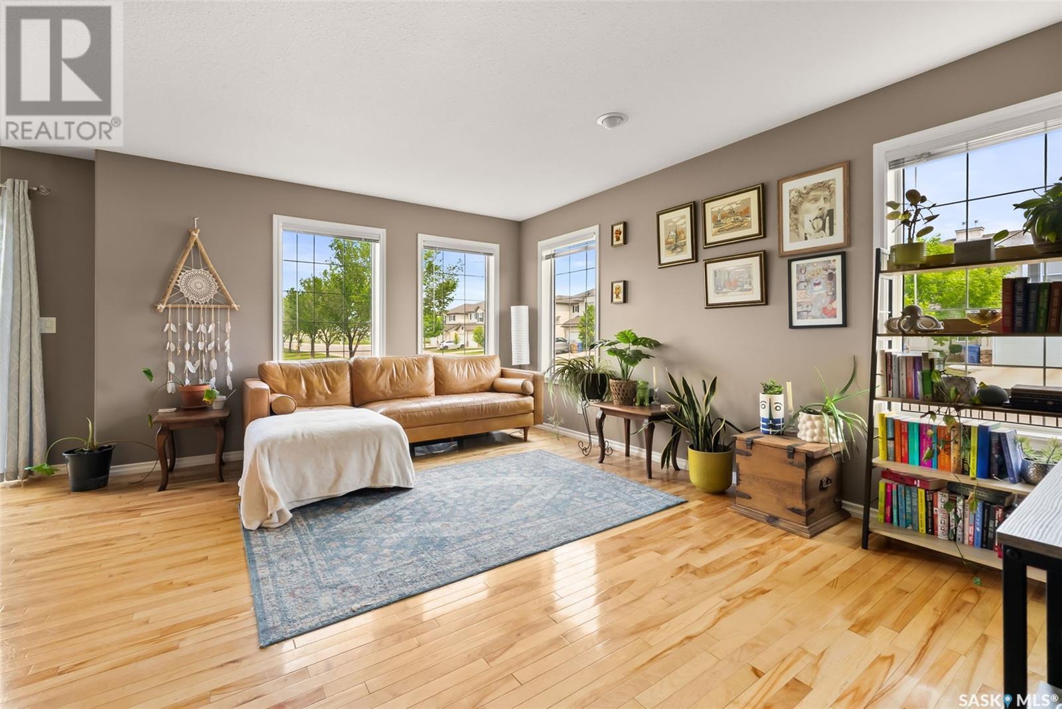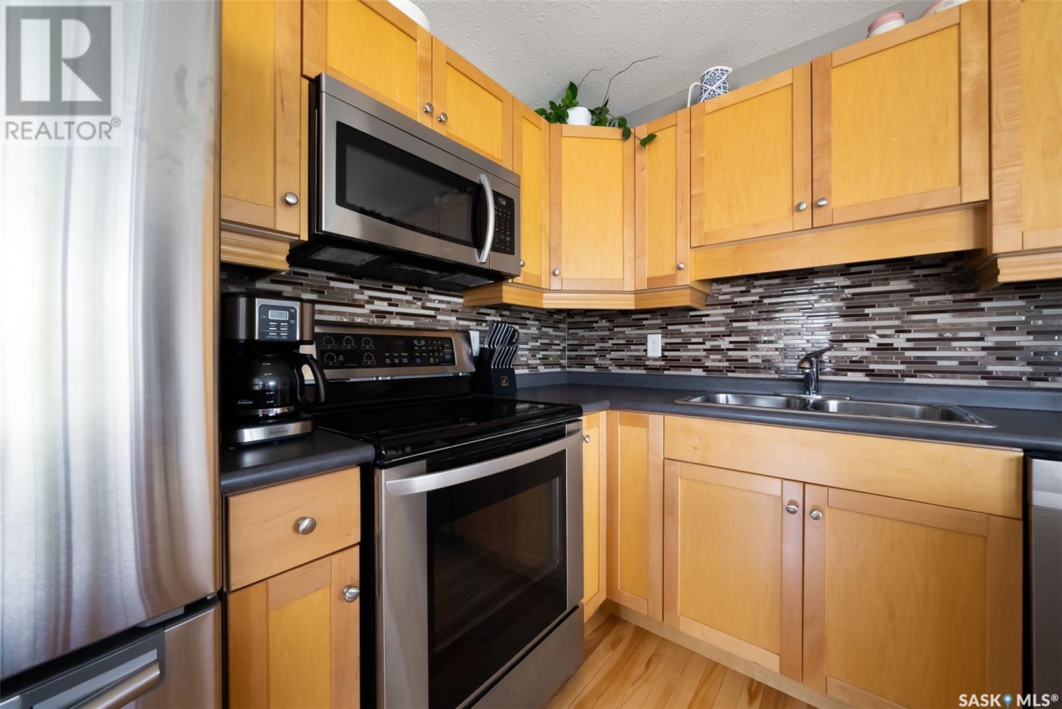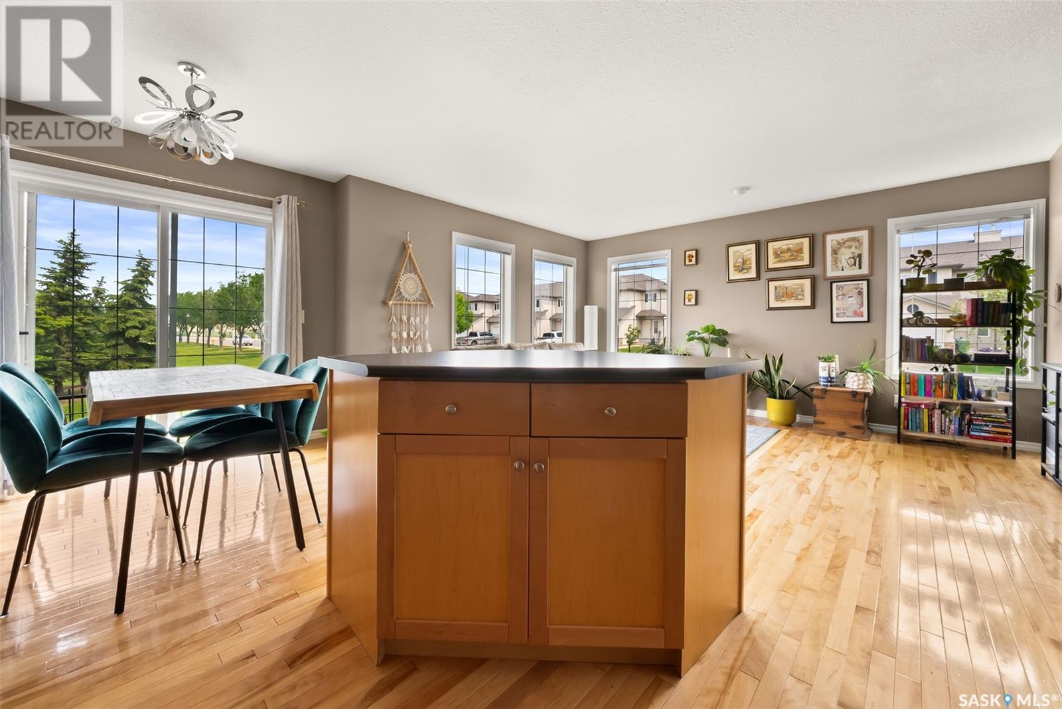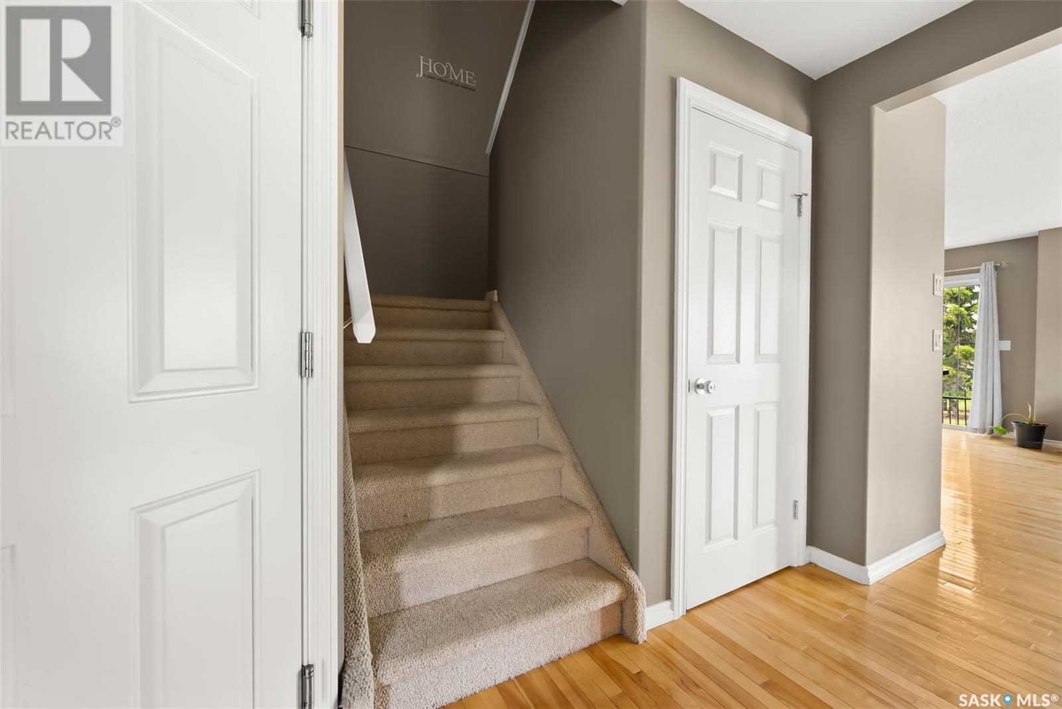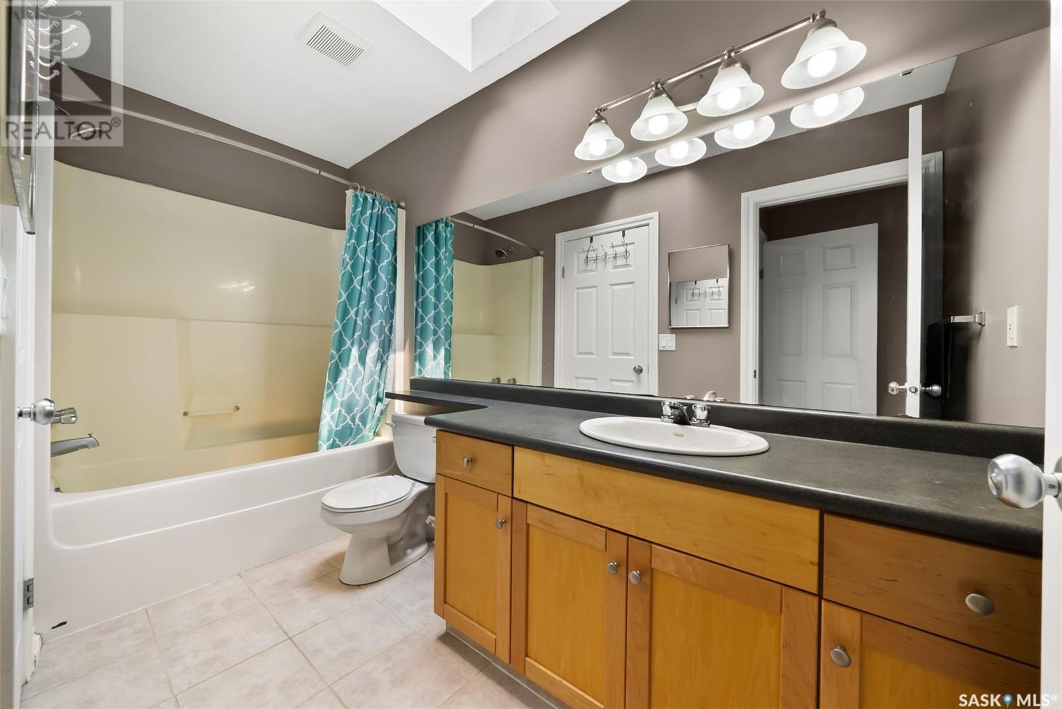35 2400 Tell Place Regina, Saskatchewan S4V 3E3
$339,900Maintenance,
$367 Monthly
Maintenance,
$367 MonthlyWelcome to 35 2400 Tell Place – a desirable end unit townhouse condo is situated in the sought after River Bend neighbourhood, east end of Regina! This upgraded 2 storey home offers 1,280 sq ft of functional living space, featuring 3 bedrooms, 3 bathrooms, a fully developed basement, and a convenient single attached garage. What truly sets this townhouse apart is its prime location, just steps away from serene lake views and lush greenspace right outside your back patio. It’s the ideal setting for peaceful morning coffees or evening strolls, while still putting you in the most convent city location. Inside, the home is in excellent condition and move in ready. The main floor features a bright, open living space that flows into the kitchen and dining area, as well as a convent bathroom and laundry space. This unit offers extra windows and natural light, another great perk of being an end unit! Upstairs you'll find three great sized bedrooms, including a spacious primary suite, and the main 4 piece bathroom. Heading downstairs you will find a finished basement, adding a cozy family room, an additional bathroom, and extra storage space. Whether you're a first time buyer, downsizing, or looking for a low maintenance lifestyle in the city’s best location – this townhouse is an absolute must see!... As per the Seller’s direction, all offers will be presented on 2025-06-16 at 6:00 PM (id:41462)
Property Details
| MLS® Number | SK009255 |
| Property Type | Single Family |
| Neigbourhood | River Bend |
| Community Features | Pets Allowed With Restrictions |
| Features | Treed, Sump Pump |
| Structure | Patio(s) |
Building
| Bathroom Total | 3 |
| Bedrooms Total | 3 |
| Appliances | Washer, Refrigerator, Dishwasher, Dryer, Microwave, Window Coverings, Garage Door Opener Remote(s), Central Vacuum - Roughed In, Stove |
| Architectural Style | 2 Level |
| Basement Development | Finished |
| Basement Type | Full (finished) |
| Constructed Date | 2005 |
| Cooling Type | Central Air Conditioning, Air Exchanger |
| Heating Fuel | Natural Gas |
| Heating Type | Forced Air |
| Stories Total | 2 |
| Size Interior | 1,280 Ft2 |
| Type | Row / Townhouse |
Parking
| Attached Garage | |
| Other | |
| Parking Space(s) | 2 |
Land
| Acreage | No |
| Fence Type | Partially Fenced |
| Landscape Features | Lawn |
Rooms
| Level | Type | Length | Width | Dimensions |
|---|---|---|---|---|
| Second Level | Bedroom | 14 ft ,8 in | 9 ft ,2 in | 14 ft ,8 in x 9 ft ,2 in |
| Second Level | Bedroom | 10 ft ,9 in | 9 ft ,11 in | 10 ft ,9 in x 9 ft ,11 in |
| Second Level | 4pc Bathroom | 10 ft ,11 in | 4 ft ,10 in | 10 ft ,11 in x 4 ft ,10 in |
| Second Level | Primary Bedroom | 14 ft ,7 in | 12 ft ,1 in | 14 ft ,7 in x 12 ft ,1 in |
| Second Level | Other | 5 ft ,9 in | 5 ft ,7 in | 5 ft ,9 in x 5 ft ,7 in |
| Basement | 4pc Bathroom | 5 ft ,11 in | 3 ft | 5 ft ,11 in x 3 ft |
| Basement | Laundry Room | 9 ft ,5 in | 4 ft ,10 in | 9 ft ,5 in x 4 ft ,10 in |
| Basement | Family Room | 19 ft ,9 in | 12 ft ,6 in | 19 ft ,9 in x 12 ft ,6 in |
| Basement | Other | 7 ft ,6 in | 5 ft ,10 in | 7 ft ,6 in x 5 ft ,10 in |
| Main Level | Foyer | 7 ft | 6 ft ,3 in | 7 ft x 6 ft ,3 in |
| Main Level | 2pc Bathroom | 4 ft ,11 in | 4 ft ,9 in | 4 ft ,11 in x 4 ft ,9 in |
| Main Level | Living Room | 15 ft ,1 in | 12 ft ,4 in | 15 ft ,1 in x 12 ft ,4 in |
| Main Level | Dining Room | 7 ft ,11 in | 7 ft ,11 in | 7 ft ,11 in x 7 ft ,11 in |
| Main Level | Kitchen | 9 ft ,6 in | 9 ft ,1 in | 9 ft ,6 in x 9 ft ,1 in |
Contact Us
Contact us for more information
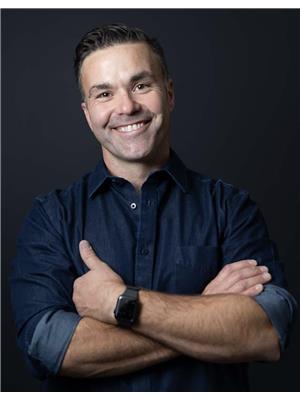
Peter Fourlas
Associate Broker
https://www.youtube.com/embed/wrGYnoaYl9E
https://www.youtube.com/embed/IsomWGS09R4
https://www.peterfourlas.ca/
1450 Hamilton Street
Regina, Saskatchewan S4R 8R3
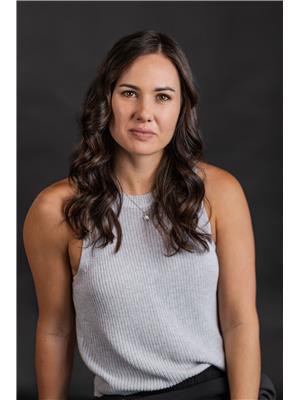
Kaitlin Brown
Salesperson
https://www.youtube.com/embed/WOVhaXlLfUw
https://peterfourlas.ca/aboutus/kaitlinbio/
https://www.facebook.com/fourlasandbrown/
https://www.instagram.com/fourlasandbrown/
1450 Hamilton Street
Regina, Saskatchewan S4R 8R3



