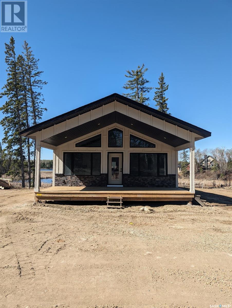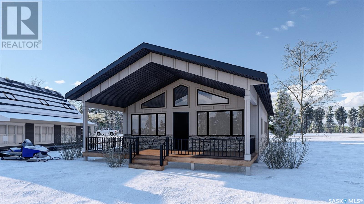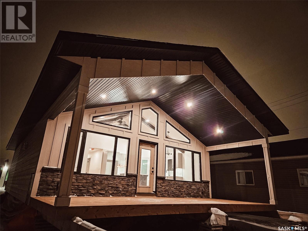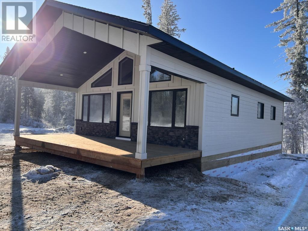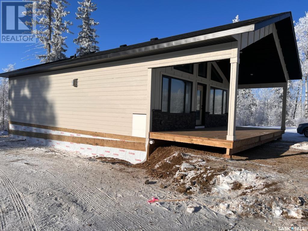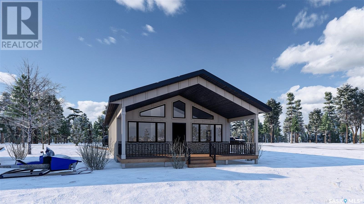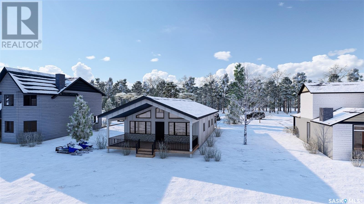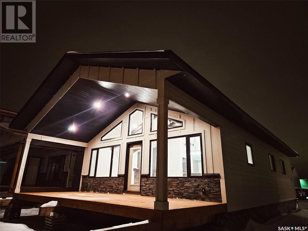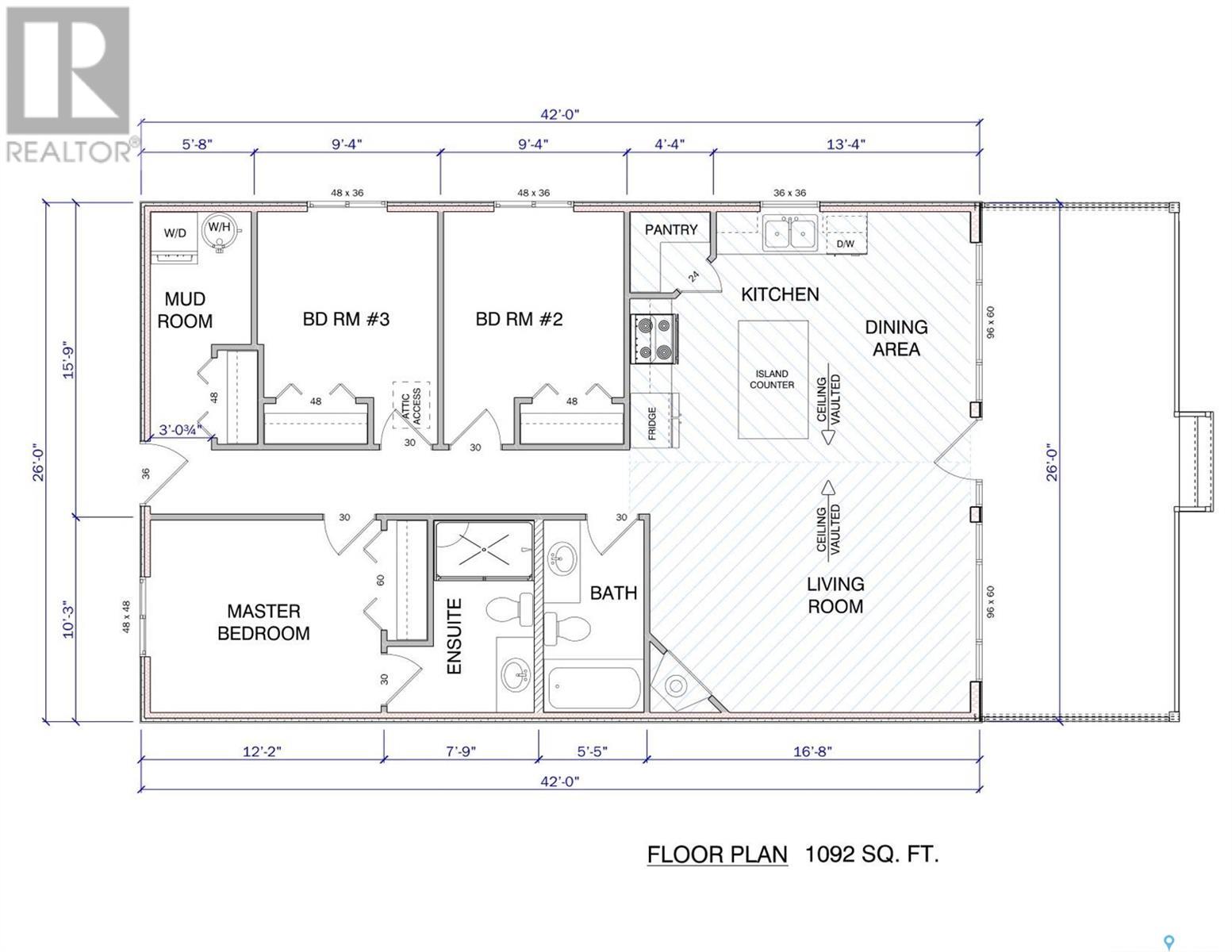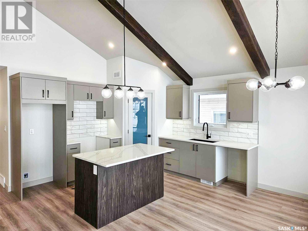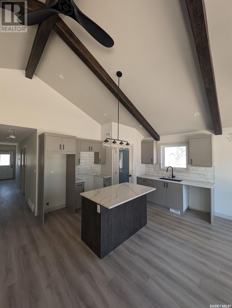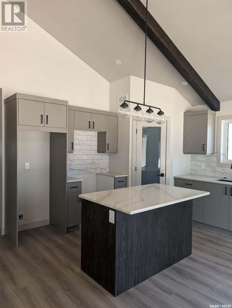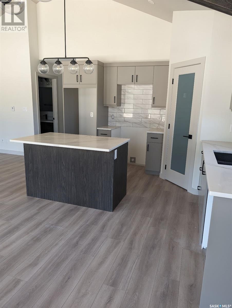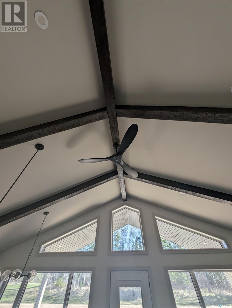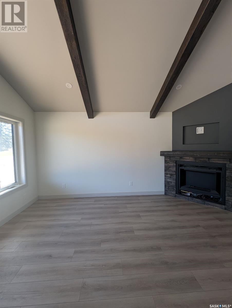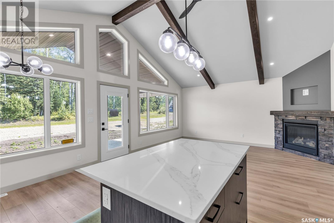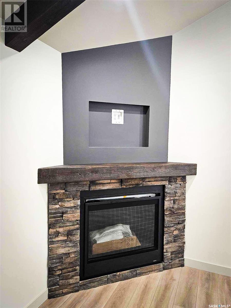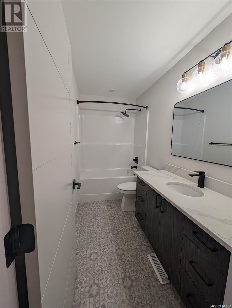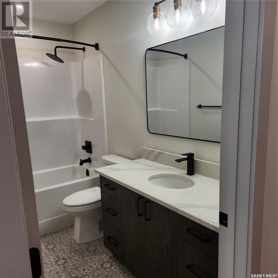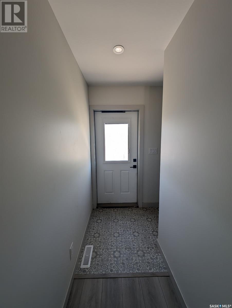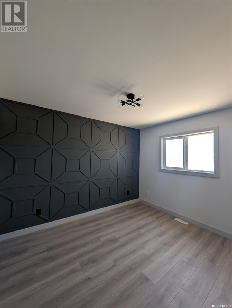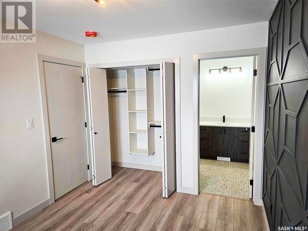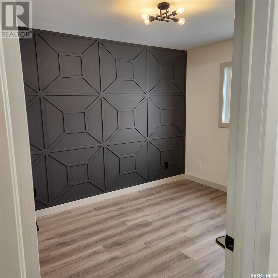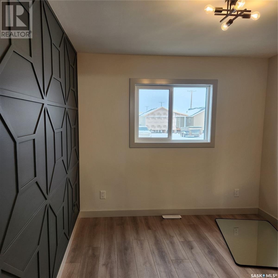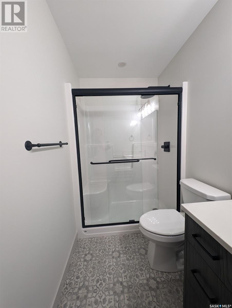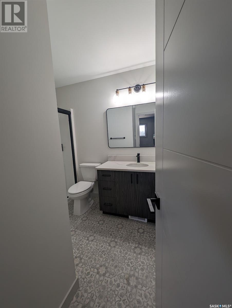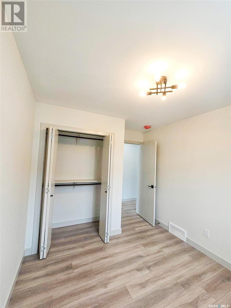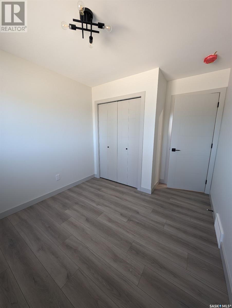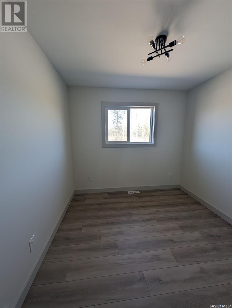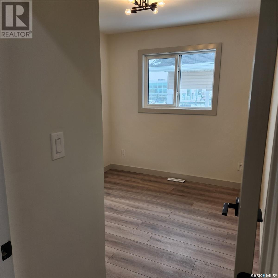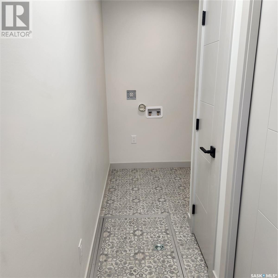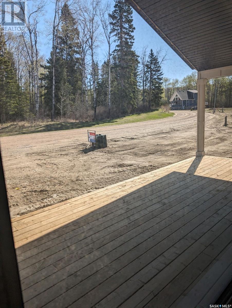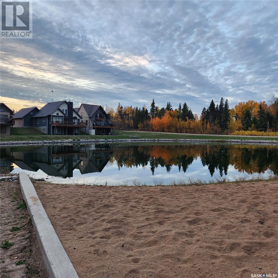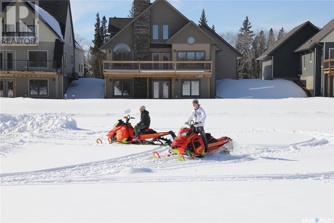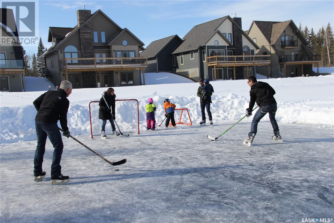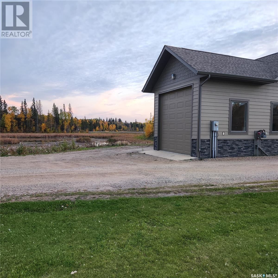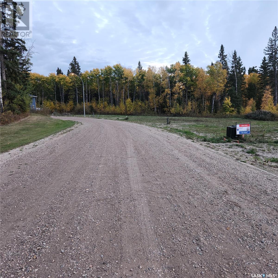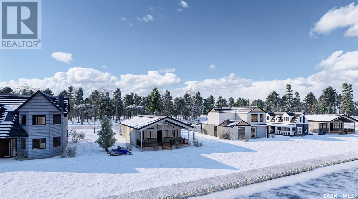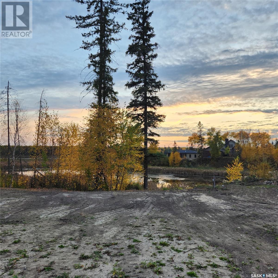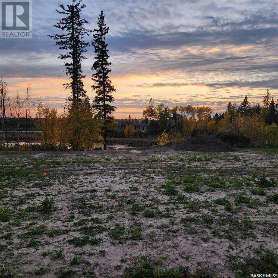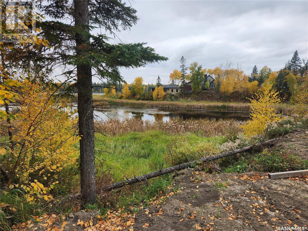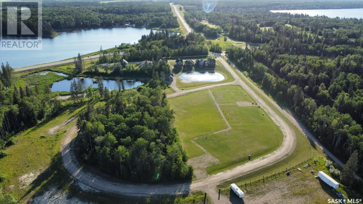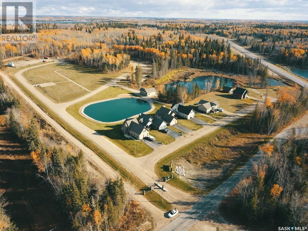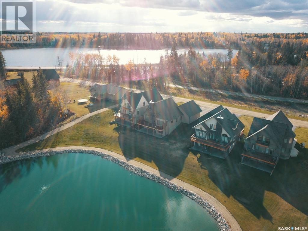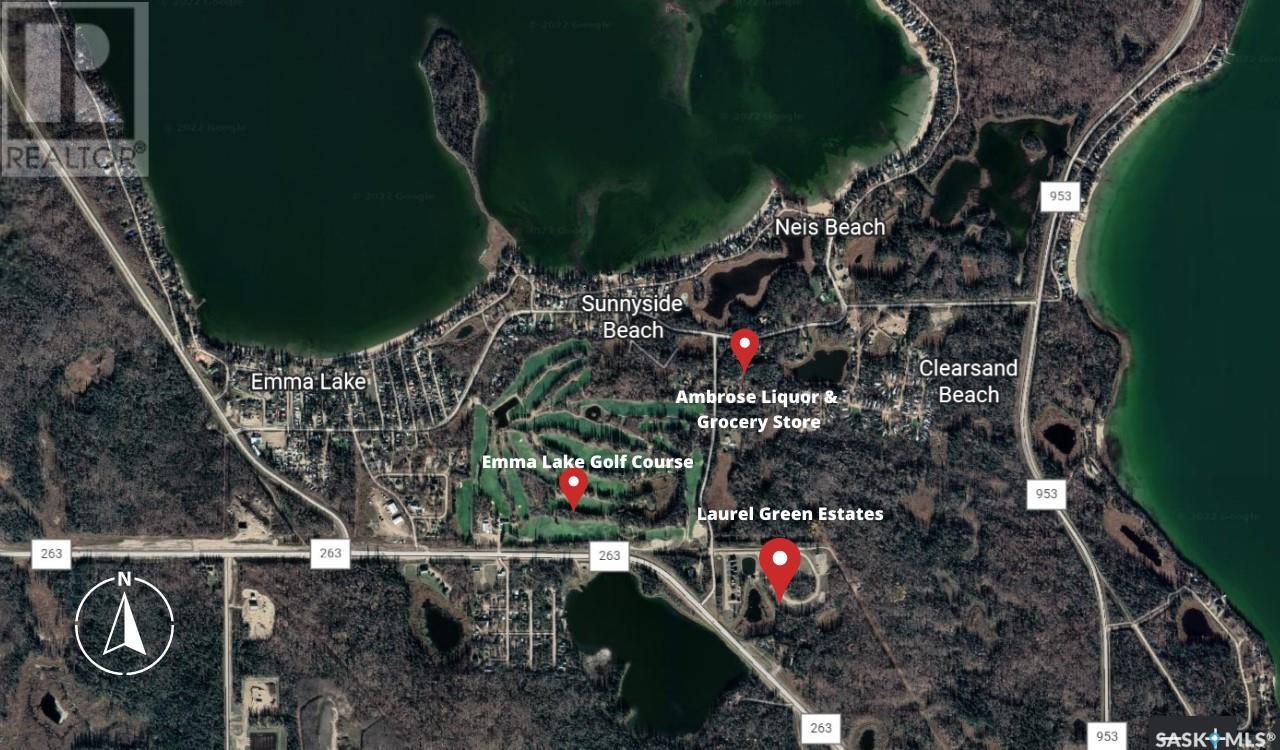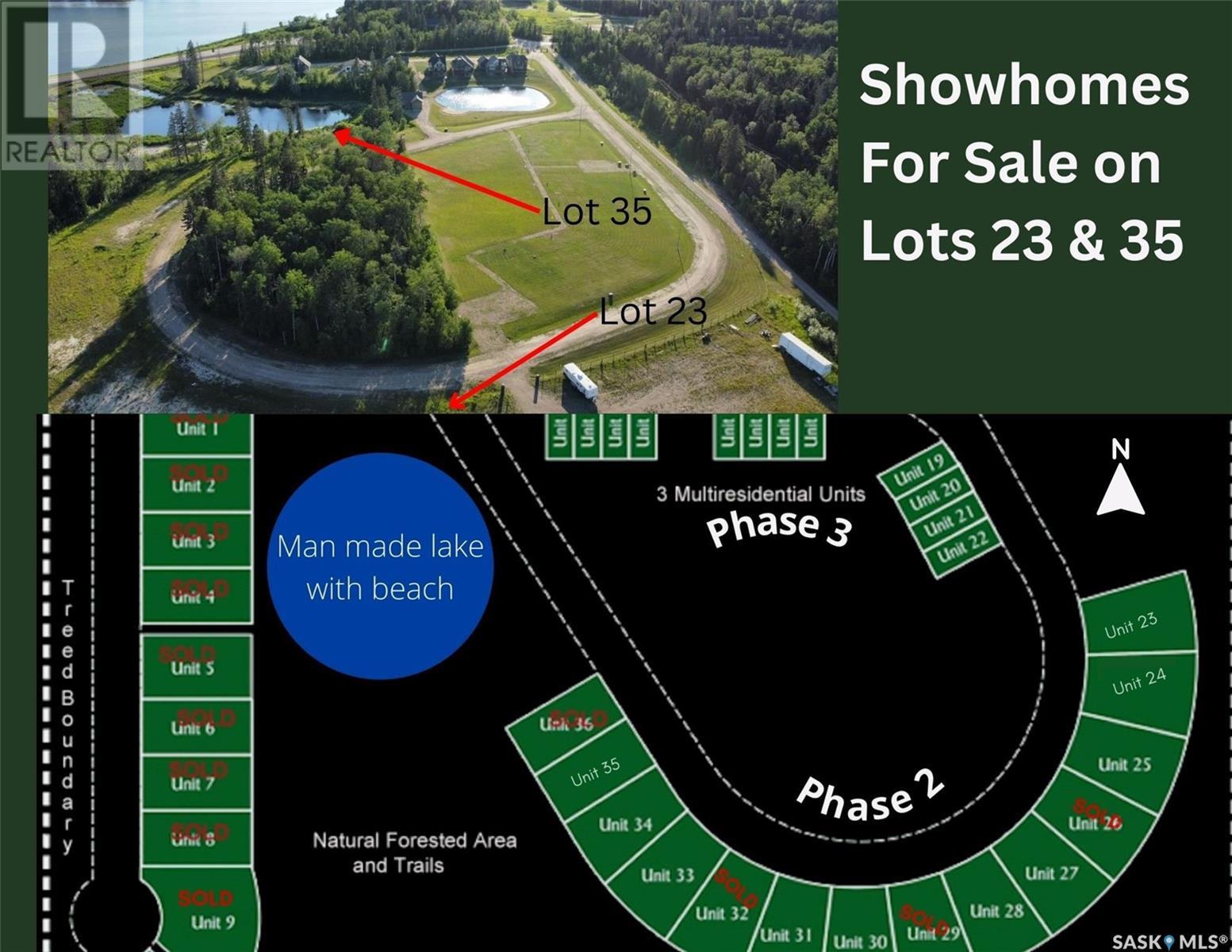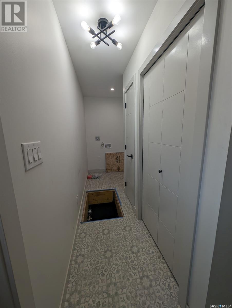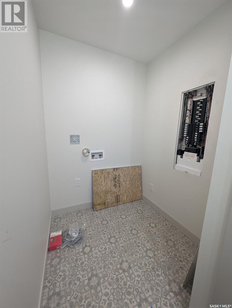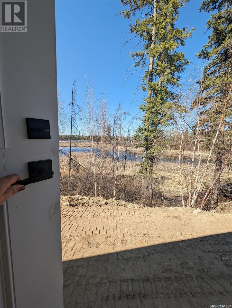35 101 Neis Access Road Emma Lake, Saskatchewan S0J 0N0
$389,999
Included in this incredible package is a spacious 1092 square-foot bungalow (RTM-"Coolangata model") that boasts a thoughtful layout designed for comfort and functionality and built by the reputable AVID ENTERPRISES INC., of Saskatoon! With 3 bedrooms and 2 bathrooms, an open-concept kitchen, dining and living room with vaulted ceilings, this home checks all the boxes. Included in the package is: a 60 ft by 120 ft fully serviced lot, with the Coolangata bungalow with 3 beds, 2 baths, stone/quartz countertop, corner natural-gas fireplace, feature wall in master bedroom, A/C, laminate and linoleum flooring, front deck, mechanical, electrical and plumbing hookups, 4-ft concrete crawlspace, natural gas furnace and hot water heater and the RTM move to Emma Lake, SK. GST and PST incl. in sale price with rebate back to builder. Also an excellent revenue property for short-term rentals. Located in a prime location at Emma Lake!! Laurel Green Estates is just minutes from 3 beaches (Neis, Sunset, Sunnyside), and Co-op grocery/liquor and gas bar. Don't miss out on your chance to own a brand-new cabin in a perfect location! Contact your favourite Realtor® today to book a viewing!! (id:41462)
Open House
This property has open houses!
11:00 am
Ends at:1:00 pm
Laurel Green Estates gates will be open come in and check out the development. To view show homes call Morgan @ 306-270-7184.
Property Details
| MLS® Number | SK950075 |
| Property Type | Single Family |
| Features | Cul-de-sac, Treed |
| Structure | Deck |
Building
| Bathroom Total | 2 |
| Bedrooms Total | 3 |
| Appliances | Refrigerator |
| Architectural Style | Bungalow |
| Basement Development | Not Applicable |
| Basement Type | Crawl Space (not Applicable) |
| Constructed Date | 2023 |
| Cooling Type | Central Air Conditioning |
| Fireplace Fuel | Gas |
| Fireplace Present | Yes |
| Fireplace Type | Conventional |
| Heating Fuel | Natural Gas |
| Heating Type | Forced Air |
| Stories Total | 1 |
| Size Interior | 1092 Sqft |
| Type | House |
Parking
| None | |
| Parking Space(s) | 4 |
Land
| Acreage | No |
| Size Frontage | 60 Ft |
| Size Irregular | 7201.00 |
| Size Total | 7201 Sqft |
| Size Total Text | 7201 Sqft |
Rooms
| Level | Type | Length | Width | Dimensions |
|---|---|---|---|---|
| Main Level | Bedroom | 10'3" x 12'2" | ||
| Main Level | Kitchen | 17'8" x 13'0" | ||
| Main Level | Living Room | 16'7" x 13'0" | ||
| Main Level | Bedroom | 11'3" x 9'0" | ||
| Main Level | Bedroom | 11'3" x 9'4" | ||
| Main Level | 4pc Bathroom | Measurements not available | ||
| Main Level | Mud Room | Measurements not available | ||
| Main Level | 3pc Bathroom | Measurements not available |
https://www.realtor.ca/real-estate/26241489/35-101-neis-access-road-emma-lake
Interested?
Contact us for more information

Morgan Wingate
Salesperson

#250 1820 8th Street East
Saskatoon, Saskatchewan S7H 0T6
(306) 242-6000
(306) 956-3356

Megan Dyck
Salesperson

#250 1820 8th Street East
Saskatoon, Saskatchewan S7H 0T6
(306) 242-6000
(306) 956-3356
