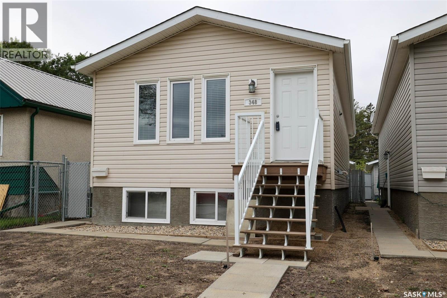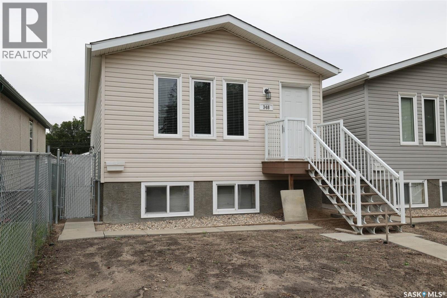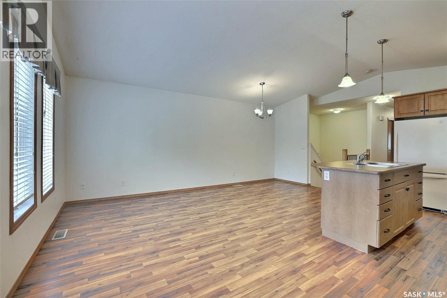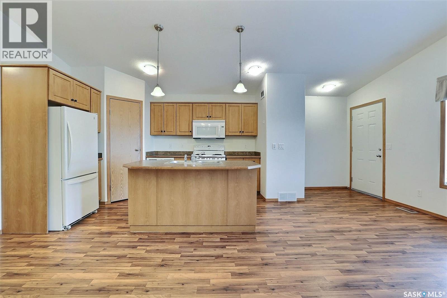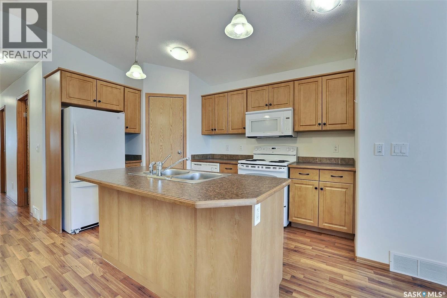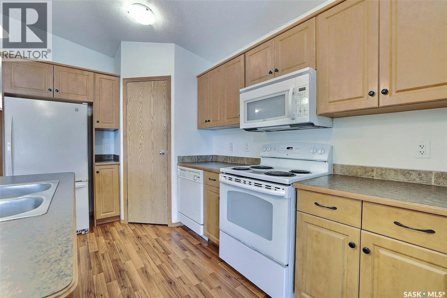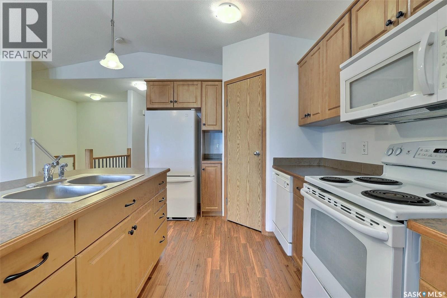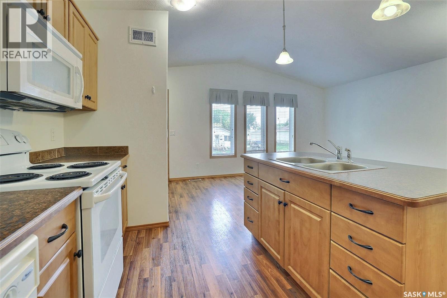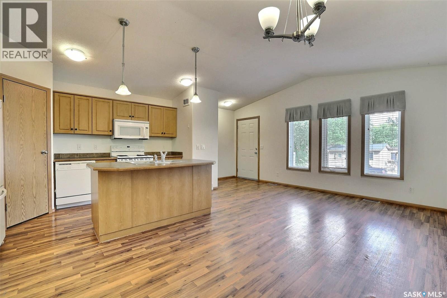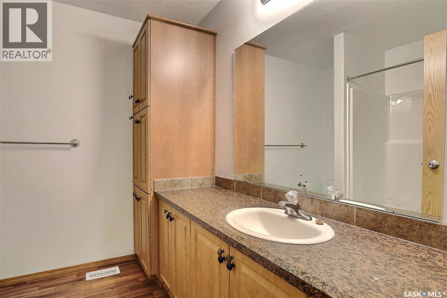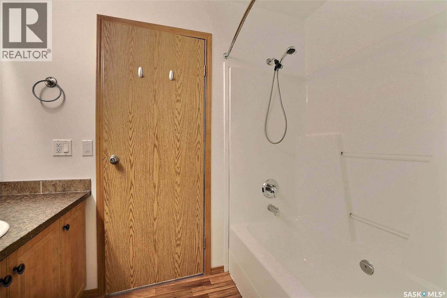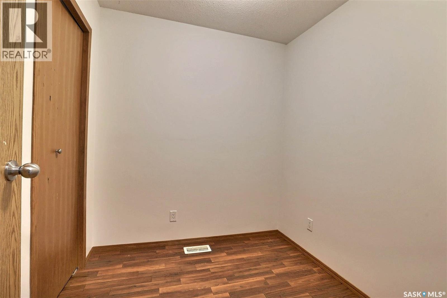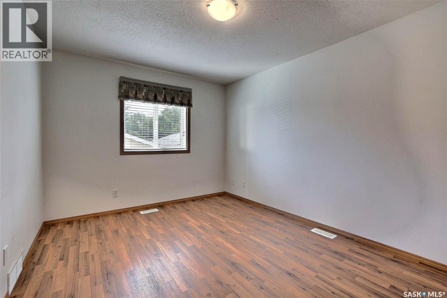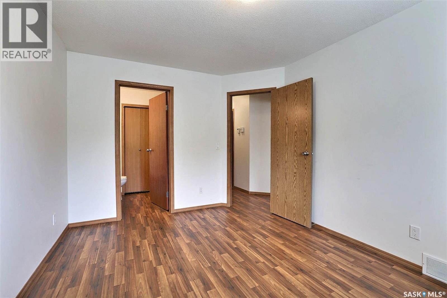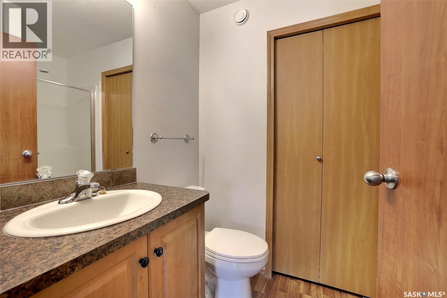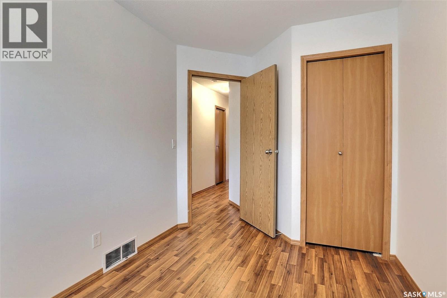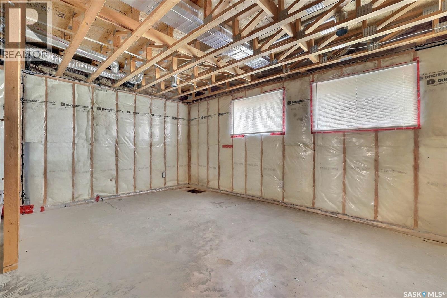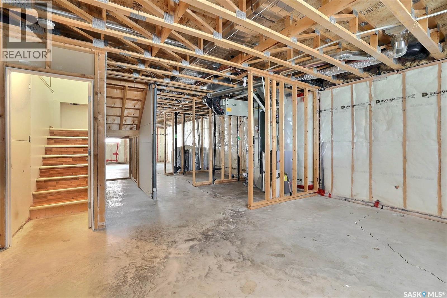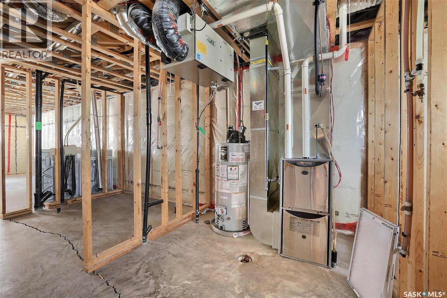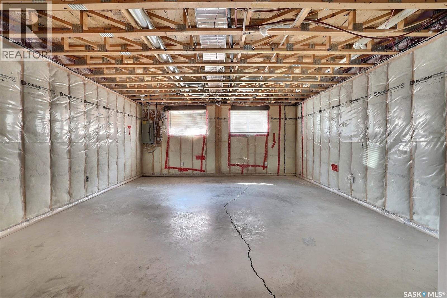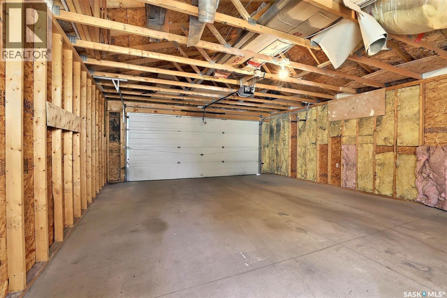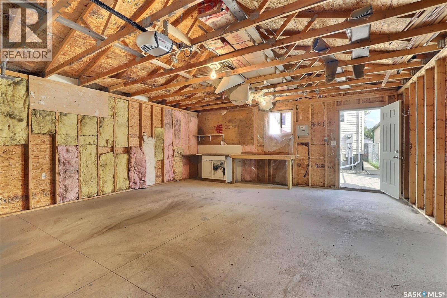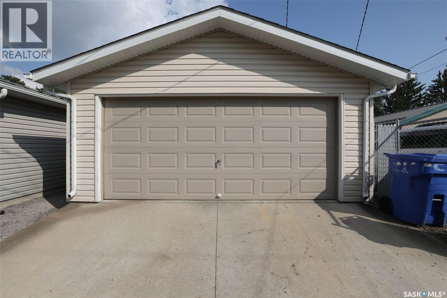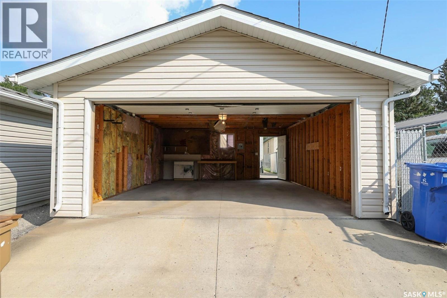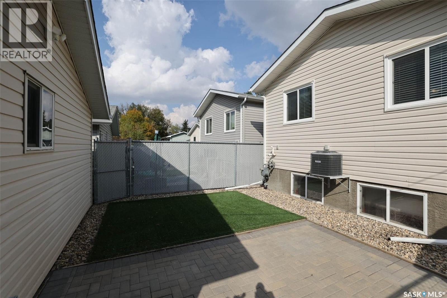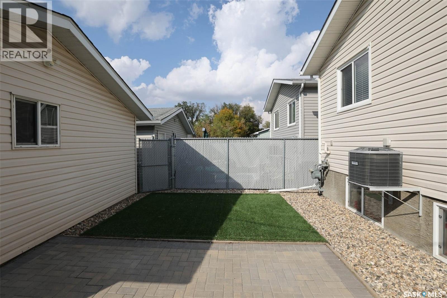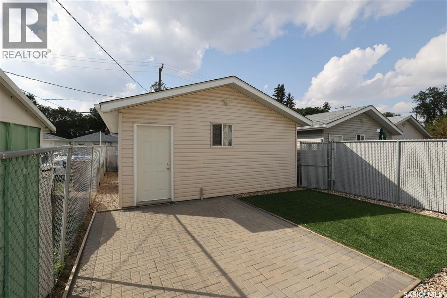348 Robinson Street Regina, Saskatchewan S4R 3R2
$359,900
Fantastic raised bungalow on quite street in Coronation Park. Built in 2011 this very well maintained home features a wide open layout upon entry. Large living room and dining area, lovely kitchen with plenty of maple cabinets, corner pantry and centre island, for extra counter space. Large primary bedroom with 3pc ensuite, additional bedroom is generously sized and handy main floor den. Basement is wide open for development with exterior walls framed and insulated. Home is designed for future suite with side entrance and large windows that would meet egress standards. Rear yard is Xeroscaped and maintenance free, and fully fenced with maintenance free chainlink. Large 25x20 garage with alley access. Maintenance free exterior. All appliances and central air included. Perfect starter home or development the basemen for extra revenue or mortgage helper. Quick poss. (id:41462)
Property Details
| MLS® Number | SK018690 |
| Property Type | Single Family |
| Neigbourhood | Coronation Park |
| Features | Lane, Rectangular |
Building
| Bathroom Total | 1 |
| Bedrooms Total | 2 |
| Appliances | Washer, Refrigerator, Dishwasher, Dryer, Microwave, Hood Fan, Stove |
| Architectural Style | Bungalow |
| Basement Development | Partially Finished |
| Basement Type | Full (partially Finished) |
| Constructed Date | 2011 |
| Cooling Type | Central Air Conditioning, Air Exchanger |
| Heating Fuel | Natural Gas |
| Heating Type | Forced Air |
| Stories Total | 1 |
| Size Interior | 1,023 Ft2 |
| Type | House |
Parking
| Detached Garage | |
| Parking Space(s) | 2 |
Land
| Acreage | No |
| Fence Type | Fence |
| Size Irregular | 3127.00 |
| Size Total | 3127 Sqft |
| Size Total Text | 3127 Sqft |
Rooms
| Level | Type | Length | Width | Dimensions |
|---|---|---|---|---|
| Basement | Other | Measurements not available | ||
| Main Level | Living Room | 10'9" x 14'9" | ||
| Main Level | Kitchen | 12'9" x 9'2" | ||
| Main Level | Dining Room | 8 ft | Measurements not available x 8 ft | |
| Main Level | Primary Bedroom | 13'3" x 10'2" | ||
| Main Level | Bedroom | 8 ft | Measurements not available x 8 ft | |
| Main Level | 3pc Bathroom | Measurements not available | ||
| Main Level | Den | 7 ft | 7 ft | 7 ft x 7 ft |
Contact Us
Contact us for more information
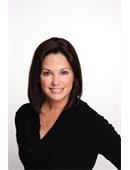
Lori Patrick
Associate Broker
3904 B Gordon Road
Regina, Saskatchewan S4S 6Y3



