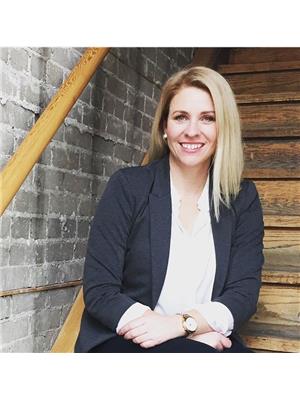348 8th Avenue E Melville, Saskatchewan S0A 2P0
4 Bedroom
2 Bathroom
960 ft2
Bungalow
Fireplace
Central Air Conditioning
Forced Air
$199,900
This beautifully updated three-bedroom bungalow blends modern upgrades with small-town charm. Featuring a completely refreshed exterior with a sleek, contemporary look, this home offers great curb appeal and low-maintenance living. Inside, the inviting living room is highlighted by a cozy electric fireplace, perfect for relaxing evenings. With spacious bedrooms, an excellent layout, and thoughtful details throughout, this home is move-in ready. Updates include and were done between 2021-2025 are a new furnace, on demand water heater, Ac, windows, siding, soffits, fascia and eavestrough. Situated in an ideal location close to schools and walkable community. (id:41462)
Property Details
| MLS® Number | SK017472 |
| Property Type | Single Family |
| Features | Lane |
Building
| Bathroom Total | 2 |
| Bedrooms Total | 4 |
| Appliances | Washer, Refrigerator, Dishwasher, Dryer, Window Coverings, Garage Door Opener Remote(s), Stove |
| Architectural Style | Bungalow |
| Basement Development | Partially Finished |
| Basement Type | Full (partially Finished) |
| Constructed Date | 1955 |
| Cooling Type | Central Air Conditioning |
| Fireplace Fuel | Electric |
| Fireplace Present | Yes |
| Fireplace Type | Conventional |
| Heating Fuel | Natural Gas |
| Heating Type | Forced Air |
| Stories Total | 1 |
| Size Interior | 960 Ft2 |
| Type | House |
Parking
| Detached Garage | |
| Gravel | |
| Parking Space(s) | 2 |
Land
| Acreage | No |
| Size Frontage | 140 Ft |
| Size Irregular | 7000.00 |
| Size Total | 7000 Sqft |
| Size Total Text | 7000 Sqft |
Rooms
| Level | Type | Length | Width | Dimensions |
|---|---|---|---|---|
| Basement | Kitchen | 10 ft ,6 in | 17 ft ,1 in | 10 ft ,6 in x 17 ft ,1 in |
| Basement | Family Room | 10 ft ,6 in | 20 ft ,8 in | 10 ft ,6 in x 20 ft ,8 in |
| Basement | 3pc Bathroom | 4 ft ,10 in | 5 ft | 4 ft ,10 in x 5 ft |
| Basement | Bedroom | 10 ft ,8 in | 10 ft ,9 in | 10 ft ,8 in x 10 ft ,9 in |
| Basement | Laundry Room | 10 ft ,11 in | 16 ft ,7 in | 10 ft ,11 in x 16 ft ,7 in |
| Main Level | Kitchen/dining Room | 11 ft ,7 in | 16 ft ,1 in | 11 ft ,7 in x 16 ft ,1 in |
| Main Level | Living Room | 11 ft ,2 in | 17 ft ,8 in | 11 ft ,2 in x 17 ft ,8 in |
| Main Level | Bedroom | 9 ft | 9 ft ,6 in | 9 ft x 9 ft ,6 in |
| Main Level | Bedroom | 7 ft ,11 in | 11 ft ,2 in | 7 ft ,11 in x 11 ft ,2 in |
| Main Level | 4pc Bathroom | 4 ft ,10 in | 7 ft ,11 in | 4 ft ,10 in x 7 ft ,11 in |
| Main Level | Primary Bedroom | 11 ft ,2 in | 11 ft ,3 in | 11 ft ,2 in x 11 ft ,3 in |
Contact Us
Contact us for more information

Katherine Mcdowell
Salesperson
RE/MAX Blue Chip Realty
32 Smith Street West
Yorkton, Saskatchewan S3N 3X5
32 Smith Street West
Yorkton, Saskatchewan S3N 3X5

















































