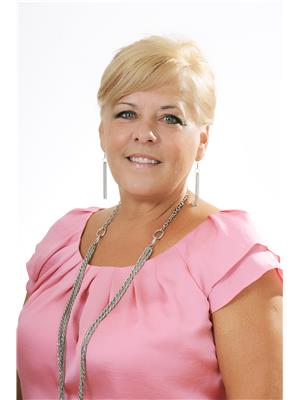347 Sebestyen Crescent Saskatoon, Saskatchewan S7K 6W2
$469,900
Welcome to this beautifully renovated bi-level in coveted Silverwood Heights! This 894sqft home has been completely updated inside and out, offering the perfect blend of style, comfort and functionality. Major exterior upgrades completed in 2023 include new shingles, siding, soffits, and eaves-enhancing both curb appeal and peace of mind. A new water heater installed in 2024 to add to the list of valuable updates. Inside you will find 4 bedrooms and 2 full bathrooms, making it ideal for families or anyone in need of flexible living space. The bright and open bi-level layout offers great natural light throughout both levels. Step outside to enjoy the covered deck overlooking a large, fully fenced and landscaped backyard - perfect for entertaining or relaxing. The garage is 22 X 24 and is insulated and heated with 220V. The spacious driveway offers ample off street parking. Situated in a desirable, family friendly neighborhood close to schools and parks, and all amenities this move in ready home checks all the boxes.... As per the Seller’s direction, all offers will be presented on 2025-07-17 at 5:00 PM (id:41462)
Property Details
| MLS® Number | SK012524 |
| Property Type | Single Family |
| Neigbourhood | Silverwood Heights |
| Features | Treed, Lane |
| Structure | Deck |
Building
| Bathroom Total | 2 |
| Bedrooms Total | 4 |
| Appliances | Washer, Refrigerator, Dishwasher, Dryer, Window Coverings, Garage Door Opener Remote(s), Central Vacuum, Stove |
| Architectural Style | Bi-level |
| Basement Development | Finished |
| Basement Type | Full (finished) |
| Constructed Date | 1983 |
| Heating Fuel | Natural Gas |
| Heating Type | Forced Air |
| Size Interior | 894 Ft2 |
| Type | House |
Parking
| Detached Garage | |
| Heated Garage | |
| Parking Space(s) | 5 |
Land
| Acreage | No |
| Fence Type | Fence |
| Landscape Features | Lawn, Underground Sprinkler |
| Size Irregular | 5540.00 |
| Size Total | 5540 Sqft |
| Size Total Text | 5540 Sqft |
Rooms
| Level | Type | Length | Width | Dimensions |
|---|---|---|---|---|
| Basement | Family Room | 15 ft ,8 in | 15 ft | 15 ft ,8 in x 15 ft |
| Basement | Bedroom | 11 ft ,8 in | 11 ft ,4 in | 11 ft ,8 in x 11 ft ,4 in |
| Basement | Bedroom | 12 ft ,1 in | 9 ft ,11 in | 12 ft ,1 in x 9 ft ,11 in |
| Basement | 3pc Bathroom | Measurements not available | ||
| Basement | Laundry Room | Measurements not available | ||
| Main Level | Living Room | 11 ft ,8 in | 16 ft ,10 in | 11 ft ,8 in x 16 ft ,10 in |
| Main Level | Kitchen/dining Room | 12 ft ,3 in | 15 ft ,3 in | 12 ft ,3 in x 15 ft ,3 in |
| Main Level | Bedroom | 11 ft ,7 in | 10 ft ,11 in | 11 ft ,7 in x 10 ft ,11 in |
| Main Level | Bedroom | 11 ft ,6 in | 9 ft ,11 in | 11 ft ,6 in x 9 ft ,11 in |
| Main Level | 4pc Bathroom | Measurements not available |
Contact Us
Contact us for more information

Alisa A Skalicky
Salesperson
https://www.skalickyrealestate.com/
200-301 1st Avenue North
Saskatoon, Saskatchewan S7K 1X5

Colleen Rodriguez
Salesperson
200-301 1st Avenue North
Saskatoon, Saskatchewan S7K 1X5






































